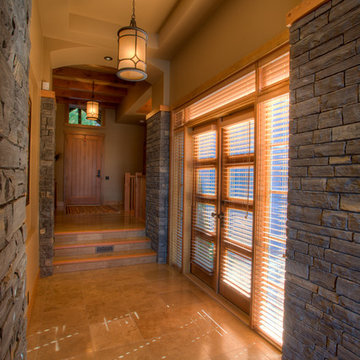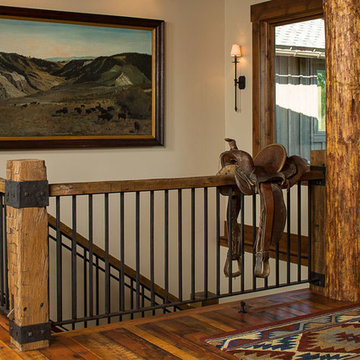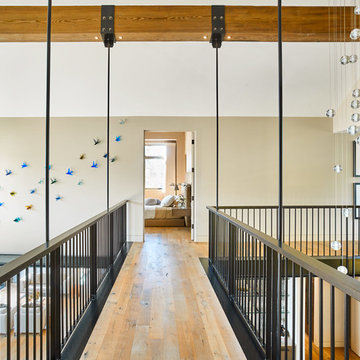699 foton på rustik hall, med beige väggar
Sortera efter:
Budget
Sortera efter:Populärt i dag
101 - 120 av 699 foton
Artikel 1 av 3
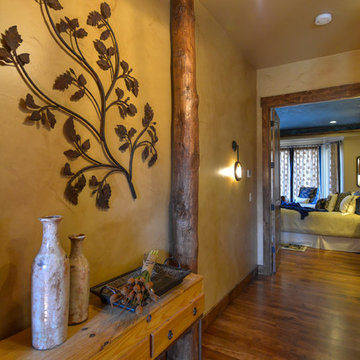
Inspiration för en mellanstor rustik hall, med beige väggar, mellanmörkt trägolv och brunt golv

Bild på en stor rustik hall, med beige väggar, klinkergolv i porslin och brunt golv
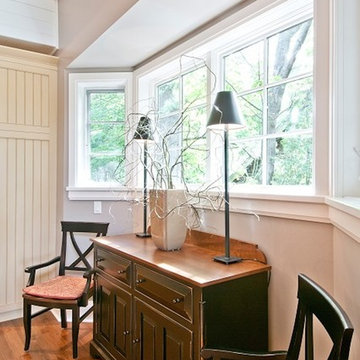
Bild på en liten rustik hall, med beige väggar, heltäckningsmatta och beiget golv
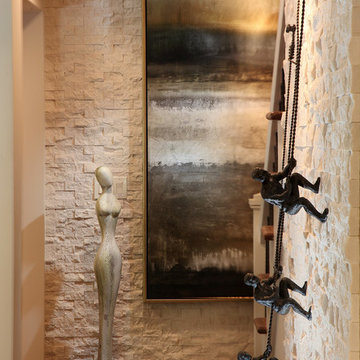
Inspiration för mellanstora rustika hallar, med beige väggar, mellanmörkt trägolv och brunt golv
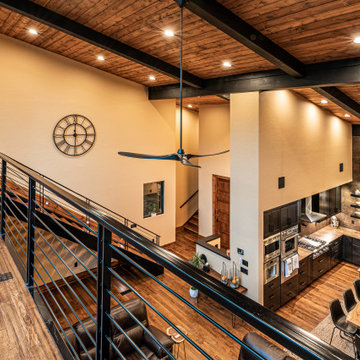
This gorgeous modern home sits along a rushing river and includes a separate enclosed pavilion. Distinguishing features include the mixture of metal, wood and stone textures throughout the home in hues of brown, grey and black.
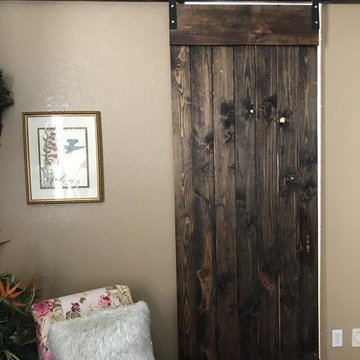
Idéer för att renovera en mellanstor rustik hall, med beige väggar, mellanmörkt trägolv och brunt golv
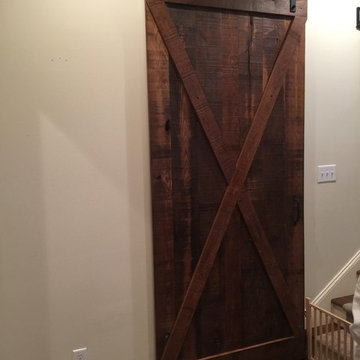
Large X rolling door - light chestnut
Inspiration för en stor rustik hall, med beige väggar och mörkt trägolv
Inspiration för en stor rustik hall, med beige väggar och mörkt trägolv
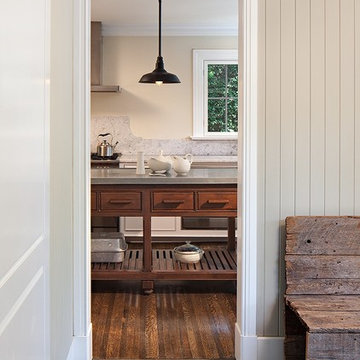
Sam Van Fleet
Idéer för att renovera en liten rustik hall, med beige väggar, klinkergolv i keramik och grått golv
Idéer för att renovera en liten rustik hall, med beige väggar, klinkergolv i keramik och grått golv
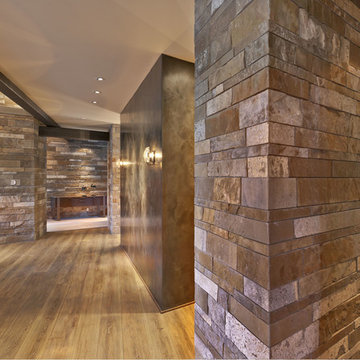
Spaces are separated with stone forms, and in this case a venetial plaster accent wall. To the left is the living room, and to the right is the kitchen. Photo by Vance Fox
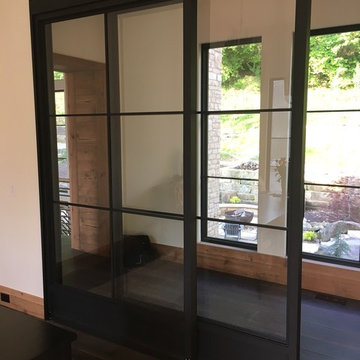
Interior Sliding Glass Door Project
Foto på en rustik hall, med beige väggar, mörkt trägolv och brunt golv
Foto på en rustik hall, med beige väggar, mörkt trägolv och brunt golv
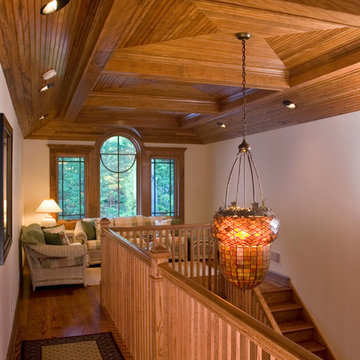
Tongue-and-groove wainscot with a rubbed-oil finish is applied to the ceiling in a distinctive pattern between the coffered beams, viewed here from the loft above the foyer.
Scott Bergmann Photography
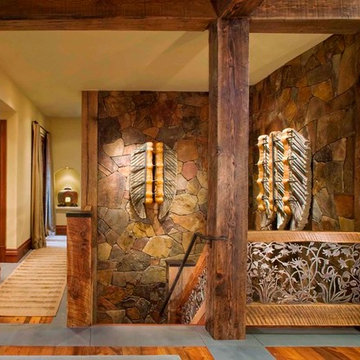
Living Images - Stone accent stairway wall accented with modern art and large wood timbers
Foto på en stor rustik hall, med beige väggar, klinkergolv i porslin och grått golv
Foto på en stor rustik hall, med beige väggar, klinkergolv i porslin och grått golv
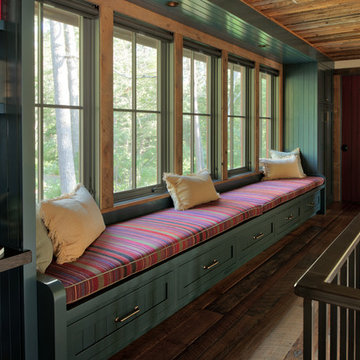
Idéer för en rustik hall, med beige väggar, mörkt trägolv och brunt golv
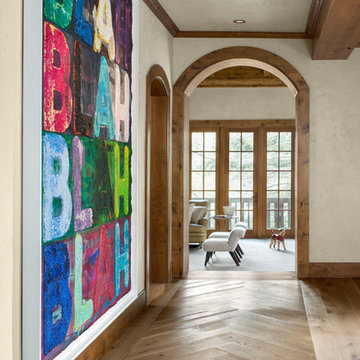
Kimberly Gavin Photography
Rustik inredning av en hall, med beige väggar och mellanmörkt trägolv
Rustik inredning av en hall, med beige väggar och mellanmörkt trägolv
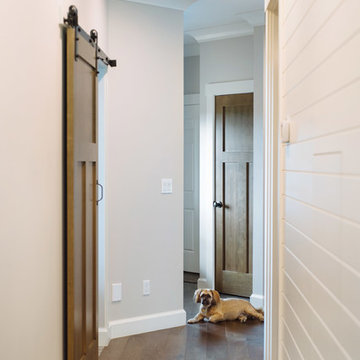
Revival Arts Photography
Bild på en mellanstor rustik hall, med mellanmörkt trägolv och beige väggar
Bild på en mellanstor rustik hall, med mellanmörkt trägolv och beige väggar
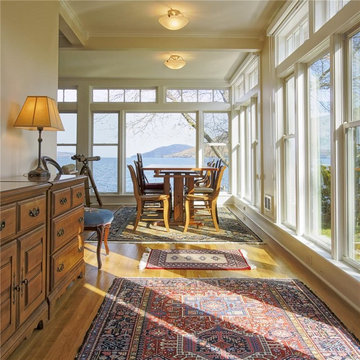
The original cottage has been in the owner’s family for multiple generations. While quaint and picturesque, over the years, the small residence could no longer handle the demands of the growing family. As a result, the design included both a renovation of the existing 1st floor, as well as an expansion to the 2nd floor. Using an open concept design approach, and through the use of numerous Integrity® windows, the family is now able to appreciate the incredible lakeside views from every room. Integrity offered a great balance between price and aesthetics and allowed the renovation to not only stay on budget but kept the historical character of the cottage in tact as well.
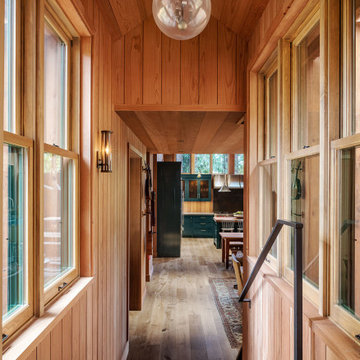
Inspiration för mellanstora rustika hallar, med beige väggar, mellanmörkt trägolv och grått golv
699 foton på rustik hall, med beige väggar
6
