495 foton på rustik källare, med en spiselkrans i sten
Sortera efter:
Budget
Sortera efter:Populärt i dag
141 - 160 av 495 foton
Artikel 1 av 3
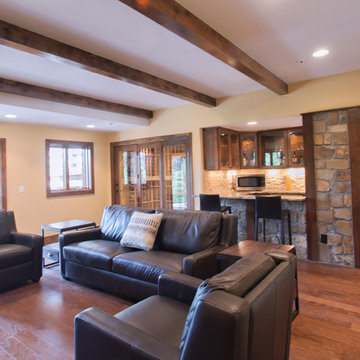
Great room with entertainment area with custom entertainment center built in with stained and lacquered knotty alder wood cabinetry below, shelves above and thin rock accents; walk behind wet bar, ‘La Cantina’ brand 3- panel folding doors to future, outdoor, swimming pool area, (5) ‘Craftsman’ style, knotty alder, custom stained and lacquered knotty alder ‘beamed’ ceiling , gas fireplace with full height stone hearth, surround and knotty alder mantle, wine cellar, and under stair closet; bedroom with walk-in closet, 5-piece bathroom, (2) unfinished storage rooms and unfinished mechanical room; (2) new fixed glass windows purchased and installed; (1) new active bedroom window purchased and installed; Photo: Andrew J Hathaway, Brothers Construction
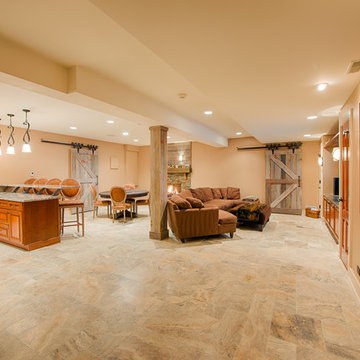
Paul Saini
Idéer för mellanstora rustika källare, med en hemmabar, beige väggar, klinkergolv i keramik, en standard öppen spis och en spiselkrans i sten
Idéer för mellanstora rustika källare, med en hemmabar, beige väggar, klinkergolv i keramik, en standard öppen spis och en spiselkrans i sten
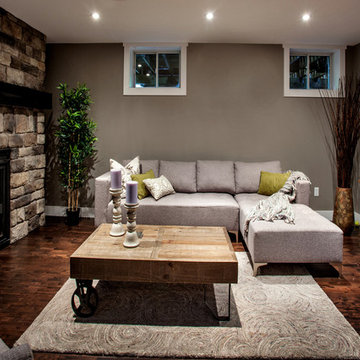
Rustic family room with stone surround fireplace, wood coffee table, and light grey sectional. Nat Caron Photography
Rustik inredning av en källare, med grå väggar, mörkt trägolv, en standard öppen spis och en spiselkrans i sten
Rustik inredning av en källare, med grå väggar, mörkt trägolv, en standard öppen spis och en spiselkrans i sten
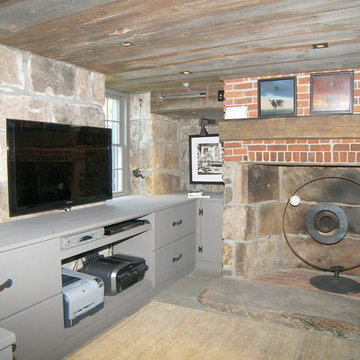
Idéer för mellanstora rustika källare utan fönster, med en standard öppen spis, bruna väggar, skiffergolv och en spiselkrans i sten
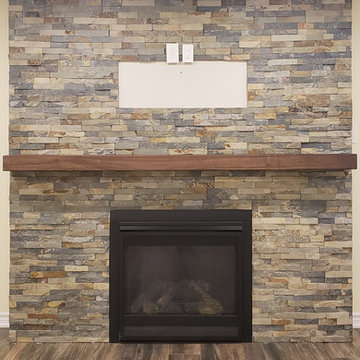
This gorgeous rustic fireplace is the centerpiece of this basement.
Bild på en rustik källare, med beige väggar, laminatgolv, en standard öppen spis, en spiselkrans i sten och brunt golv
Bild på en rustik källare, med beige väggar, laminatgolv, en standard öppen spis, en spiselkrans i sten och brunt golv
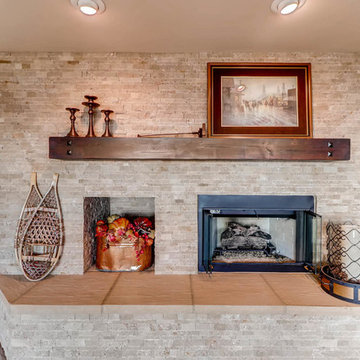
Inspiration för mellanstora rustika källare ovan mark, med beige väggar, mellanmörkt trägolv, en standard öppen spis och en spiselkrans i sten
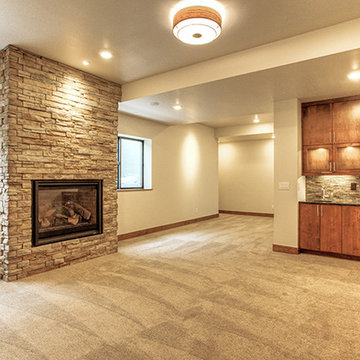
Inspiration för mellanstora rustika källare utan ingång, med beige väggar, heltäckningsmatta, en standard öppen spis och en spiselkrans i sten
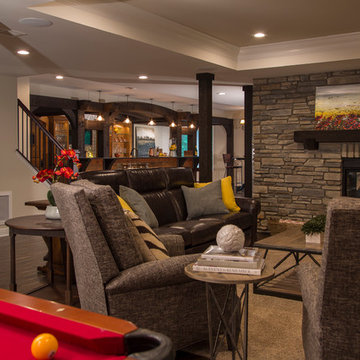
Spectacular Rustic/Modern Basement Renovation - The large unfinished basement of this beautiful custom home was transformed into a rustic family retreat. The new space has something for everyone and adds over 1800 sq. feet of living space with something for the whole family. The walkout basement has plenty of natural light and offers several places to gather, play games, or get away. A home office and full bathroom add function and convenience for the homeowners and their guests. A two-sided stone fireplace helps to define and divide the large room as well as to warm the atmosphere and the Michigan winter nights. The undeniable pinnacle of this remodel is the custom, old-world inspired bar made of massive timber beams and 100 year-old reclaimed barn wood that we were able to salvage from the iconic Milford Shutter Shop. The Barrel vaulted, tongue and groove ceiling add to the authentic look and feel the owners desired. Brookhaven, Knotty Alder cabinets and display shelving, black honed granite countertops, Black River Ledge cultured stone accents, custom Speake-easy door with wrought iron details, and glass pendant lighting with vintage Edison bulbs together send guests back in time to a rustic saloon of yesteryear. The high-tech additions of high-def. flat screen TV and recessed LED accent light are the hint that this is a contemporary project. This is truly a work of art! - Photography Michael Raffin MARS Photography
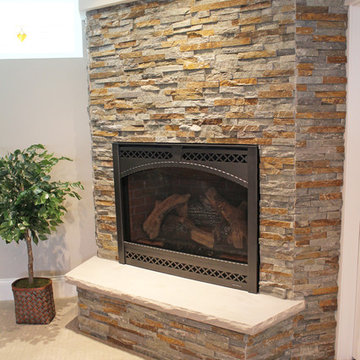
This corner fireplace has a great rustic dry stack stone fascade. The dark metal surround for the fireplace is a great detail on the gas fireplace face. Earth tones are a great way to bring warmth into a room.
Meyer Design
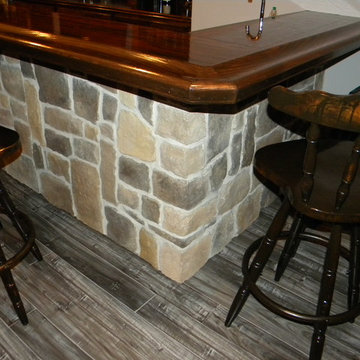
This basement remodel is the perfect place for entertaining guests, and there is even a child's play room. This basement looks like the perfect man cave; wood floors, custom built stone bar and the matching fireplace, and plenty of places for friends to sit and enjoy themselves. The walls are a light grey, and the wood flooring is actually vinyl and is very durable for a basement bar.
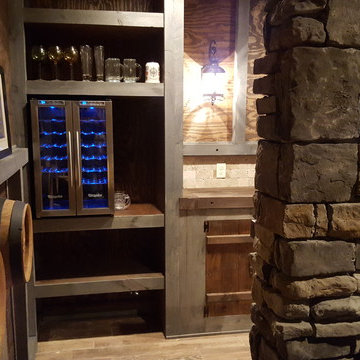
An 1850's style western bar built without miter cuts to be as authentic as possible. 2 Beer taps, wine cooler and U-shaped bar.
Inspiration för en stor rustik källare utan fönster, med ljust trägolv, en standard öppen spis och en spiselkrans i sten
Inspiration för en stor rustik källare utan fönster, med ljust trägolv, en standard öppen spis och en spiselkrans i sten
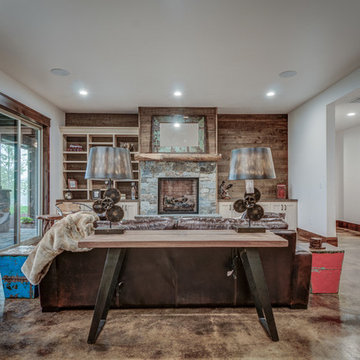
Arne Loren
Exempel på en mellanstor rustik källare ovan mark, med vita väggar, betonggolv, en standard öppen spis och en spiselkrans i sten
Exempel på en mellanstor rustik källare ovan mark, med vita väggar, betonggolv, en standard öppen spis och en spiselkrans i sten
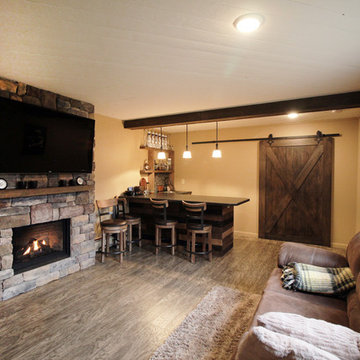
Idéer för en stor rustik källare utan ingång, med beige väggar, vinylgolv, en standard öppen spis, en spiselkrans i sten och grått golv
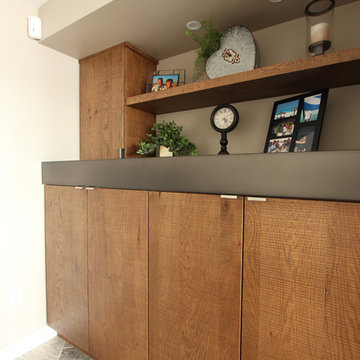
A metal countertop countinues over the fireplace and becomes the mantle. Rough sawn european oak veneer was used on these cabinets that have a natural stain with a black glaze on top to capture the beautiful texture.
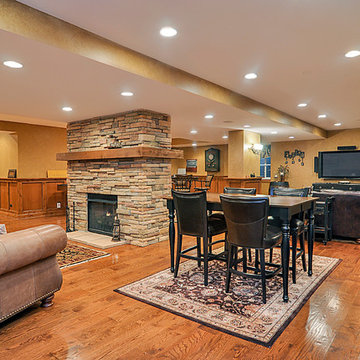
by Rachael Ormond
Inspiration för stora rustika källare utan fönster, med beige väggar, mellanmörkt trägolv, en dubbelsidig öppen spis och en spiselkrans i sten
Inspiration för stora rustika källare utan fönster, med beige väggar, mellanmörkt trägolv, en dubbelsidig öppen spis och en spiselkrans i sten
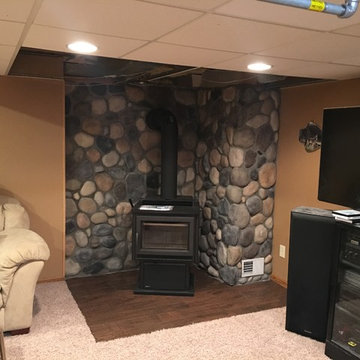
Regency F3500
Rustik inredning av en mellanstor källare, med en öppen vedspis och en spiselkrans i sten
Rustik inredning av en mellanstor källare, med en öppen vedspis och en spiselkrans i sten
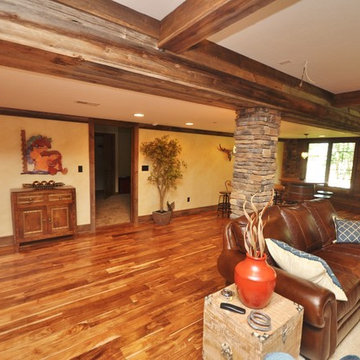
Ryan E Swierczynski
Inspiration för stora rustika källare ovan mark, med gula väggar, mellanmörkt trägolv, en standard öppen spis och en spiselkrans i sten
Inspiration för stora rustika källare ovan mark, med gula väggar, mellanmörkt trägolv, en standard öppen spis och en spiselkrans i sten
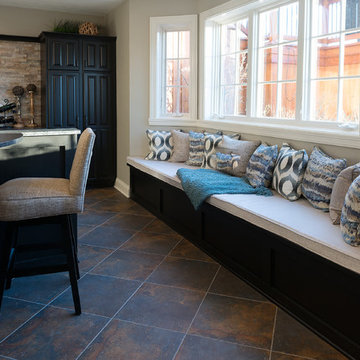
This window bump out provided the perfect area for a large window seat. this added significant seating to the space and created the perfect social gathering space for friends and family.

Ray Mata
Exempel på en stor rustik källare utan fönster, med grå väggar, betonggolv, en öppen vedspis, en spiselkrans i sten och brunt golv
Exempel på en stor rustik källare utan fönster, med grå väggar, betonggolv, en öppen vedspis, en spiselkrans i sten och brunt golv
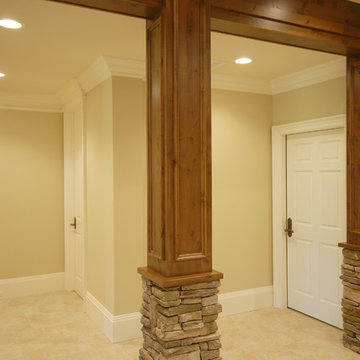
J. William Construction
Idéer för stora rustika källare, med beige väggar, heltäckningsmatta, en dubbelsidig öppen spis, en spiselkrans i sten och beiget golv
Idéer för stora rustika källare, med beige väggar, heltäckningsmatta, en dubbelsidig öppen spis, en spiselkrans i sten och beiget golv
495 foton på rustik källare, med en spiselkrans i sten
8