495 foton på rustik källare, med en spiselkrans i sten
Sortera efter:
Budget
Sortera efter:Populärt i dag
161 - 180 av 495 foton
Artikel 1 av 3
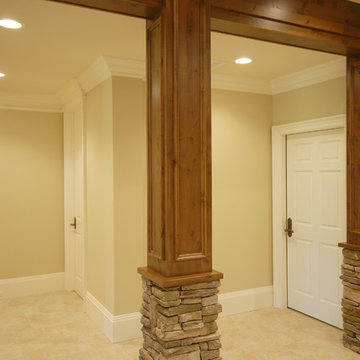
J. William Construction
Idéer för stora rustika källare, med beige väggar, heltäckningsmatta, en dubbelsidig öppen spis, en spiselkrans i sten och beiget golv
Idéer för stora rustika källare, med beige väggar, heltäckningsmatta, en dubbelsidig öppen spis, en spiselkrans i sten och beiget golv
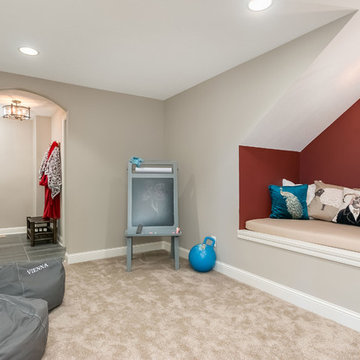
©Finished Basement Company
Inredning av en rustik mellanstor källare ovan mark, med beige väggar, mellanmörkt trägolv, en dubbelsidig öppen spis, en spiselkrans i sten och brunt golv
Inredning av en rustik mellanstor källare ovan mark, med beige väggar, mellanmörkt trägolv, en dubbelsidig öppen spis, en spiselkrans i sten och brunt golv
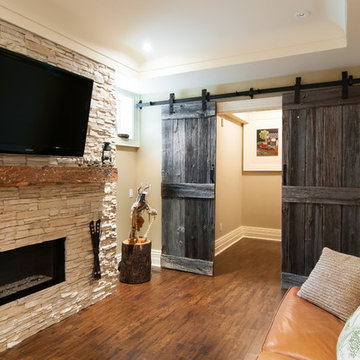
Foto på en stor rustik källare utan fönster, med beige väggar, mellanmörkt trägolv, en standard öppen spis och en spiselkrans i sten
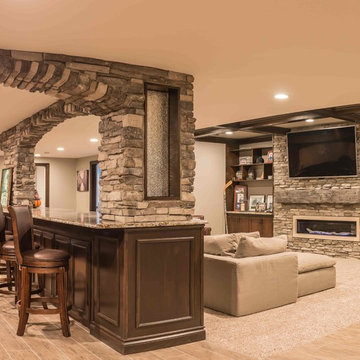
Exempel på en stor rustik källare utan fönster, med beige väggar, klinkergolv i keramik, en standard öppen spis, en spiselkrans i sten och grått golv
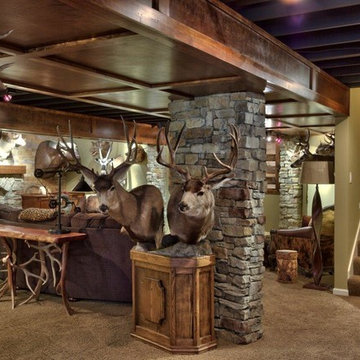
This client had a blank slate when we started. He did however have an large amount of trophy mounts that needed to be incorporated into the design. His vision was to have a rustic atmosphere with exposed ceilings with interesting accents such as reclaimed wood pallet material on the walls.
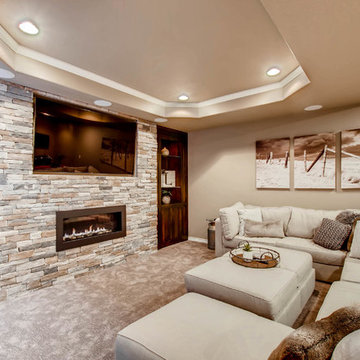
This custom designed basement features a rock wall, custom wet bar and ample entertainment space. The coffered ceiling provides a luxury feel with the wood accents offering a more rustic look.
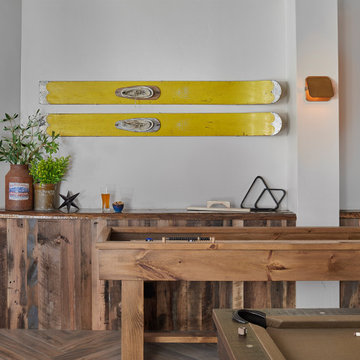
Room for lots of entertaining and joyful game playing. Clever sconces pivot down to light the gaming surface or shine lighting up for indirect accent. Walls open for art and a live-edge drink rail anchor the room.
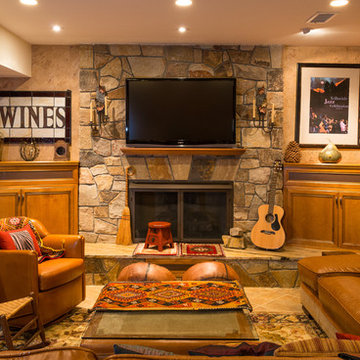
This room was totally remodeled. The existing fireplace opening and plinth was faced with natural stone and wired to accept the TV. Installed custom angled wooden side cabinets for storage and media needs. Ceramic tile with underfloor heating throughout the basement. On the left side, was a simple storage closet which was totally transformed into a beautiful wine cellar with insulated glazing, cherry wood racks and shelving to display the wine. The space is air conditioned to maintain required temps.
Photo: Ron Freudenheim
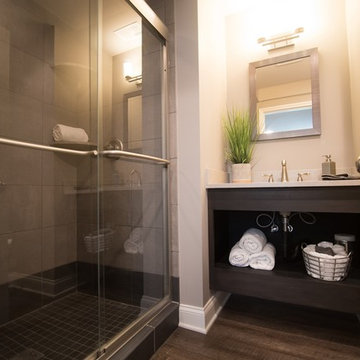
Vanity Top: Cendre with eased edge and rectangular sink
Flooring: Windsong oak Encore vinyl plank
Bild på en mellanstor rustik källare, med grå väggar, vinylgolv, en hängande öppen spis, en spiselkrans i sten och brunt golv
Bild på en mellanstor rustik källare, med grå väggar, vinylgolv, en hängande öppen spis, en spiselkrans i sten och brunt golv
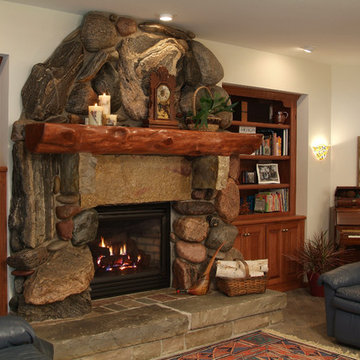
Walk out lower level family room gas fireplace with custom massive rock surround and log mantel. This lower level has a barn wood stamped concrete floor which runs from the family space into the kitchen and sunroom.
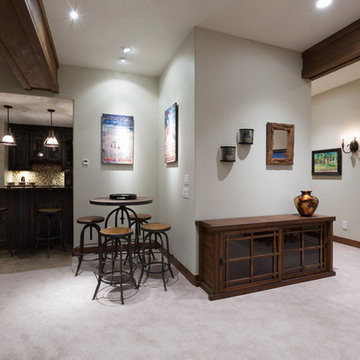
Bild på en mellanstor rustik källare, med vita väggar, heltäckningsmatta, en standard öppen spis, en spiselkrans i sten och grått golv
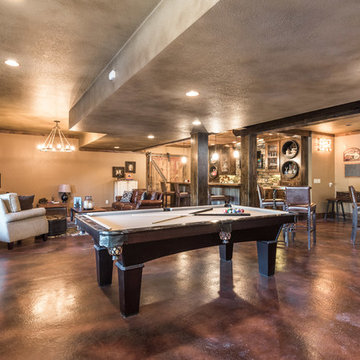
Inredning av en rustik stor källare ovan mark, med beige väggar, betonggolv, en standard öppen spis, en spiselkrans i sten och brunt golv
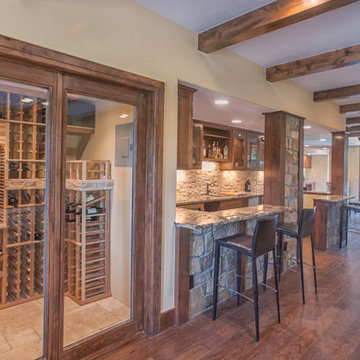
Great room with entertainment area with custom entertainment center built in with stained and lacquered knotty alder wood cabinetry below, shelves above and thin rock accents; walk behind wet bar, ‘La Cantina’ brand 3- panel folding doors to future, outdoor, swimming pool area, (5) ‘Craftsman’ style, knotty alder, custom stained and lacquered knotty alder ‘beamed’ ceiling , gas fireplace with full height stone hearth, surround and knotty alder mantle, wine cellar, and under stair closet; bedroom with walk-in closet, 5-piece bathroom, (2) unfinished storage rooms and unfinished mechanical room; (2) new fixed glass windows purchased and installed; (1) new active bedroom window purchased and installed; Photo: Andrew J Hathaway, Brothers Construction
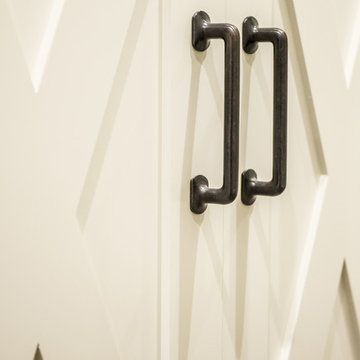
Idéer för en stor rustik källare utan ingång, med beige väggar, heltäckningsmatta, en standard öppen spis och en spiselkrans i sten
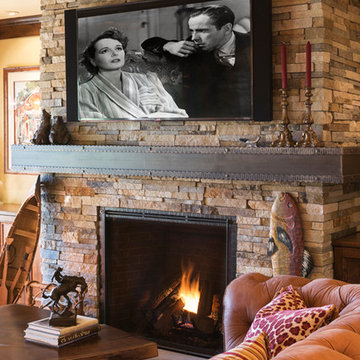
The TRUE is an innovative blend of technology, design and safety. This combination creates the most authentic masonry appearance available in a Direct Vent platform. The best fire, cleanest look and largest view available deliver an attractive, powerful fireside experience—a TRUE innovation in traditional. Photo by:Landmark Photography.
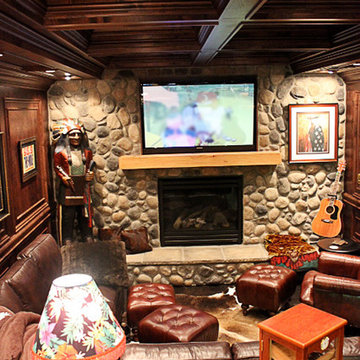
Adawn Smith
Idéer för att renovera en mellanstor rustik källare ovan mark, med bruna väggar, mörkt trägolv, en standard öppen spis, en spiselkrans i sten och brunt golv
Idéer för att renovera en mellanstor rustik källare ovan mark, med bruna väggar, mörkt trägolv, en standard öppen spis, en spiselkrans i sten och brunt golv
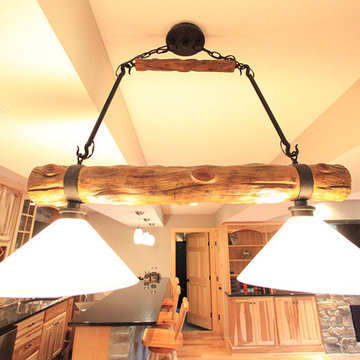
Custom Basement Renovation | Hickory | Bar Light
Inspiration för en stor rustik källare ovan mark, med blå väggar, ljust trägolv, en standard öppen spis och en spiselkrans i sten
Inspiration för en stor rustik källare ovan mark, med blå väggar, ljust trägolv, en standard öppen spis och en spiselkrans i sten
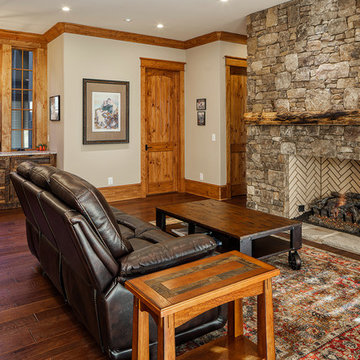
Modern functionality meets rustic charm in this expansive custom home. Featuring a spacious open-concept great room with dark hardwood floors, stone fireplace, and wood finishes throughout.
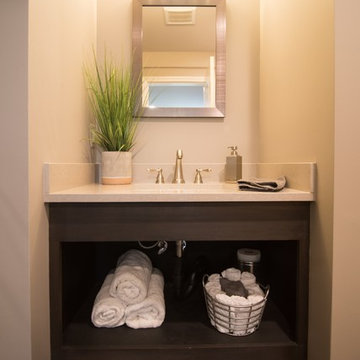
Vanity Top: Cendre with eased edge and rectangular sink
Flooring: Windsong oak Encore vinyl plank
Idéer för mellanstora rustika källare, med grå väggar, vinylgolv, en hängande öppen spis, en spiselkrans i sten och brunt golv
Idéer för mellanstora rustika källare, med grå väggar, vinylgolv, en hängande öppen spis, en spiselkrans i sten och brunt golv
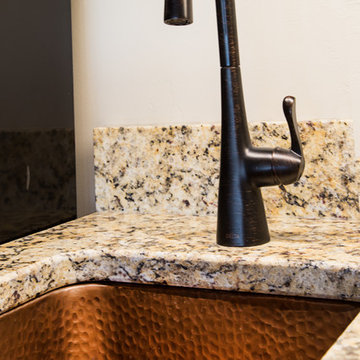
Inredning av en rustik stor källare ovan mark, med vita väggar, mörkt trägolv, en standard öppen spis och en spiselkrans i sten
495 foton på rustik källare, med en spiselkrans i sten
9