2 278 foton på rustik matplats med öppen planlösning
Sortera efter:
Budget
Sortera efter:Populärt i dag
21 - 40 av 2 278 foton
Artikel 1 av 3
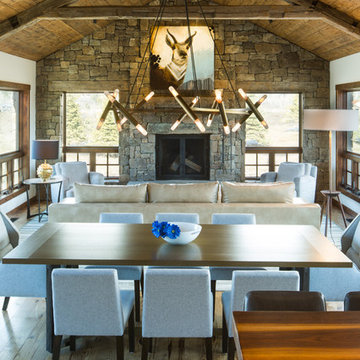
Bright and classy dining and living room space. Grace Home Design. Photo Credit: David Agnello
Inredning av en rustik matplats med öppen planlösning, med vita väggar, mellanmörkt trägolv, en standard öppen spis och en spiselkrans i sten
Inredning av en rustik matplats med öppen planlösning, med vita väggar, mellanmörkt trägolv, en standard öppen spis och en spiselkrans i sten
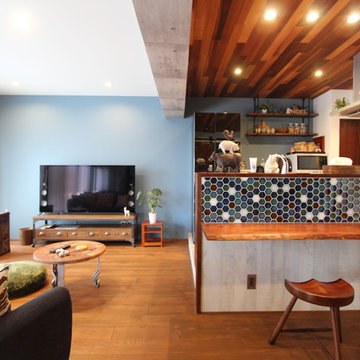
ヴィンテージ感漂う大人リノベーション
Exempel på en rustik matplats med öppen planlösning, med flerfärgade väggar, mellanmörkt trägolv och brunt golv
Exempel på en rustik matplats med öppen planlösning, med flerfärgade väggar, mellanmörkt trägolv och brunt golv
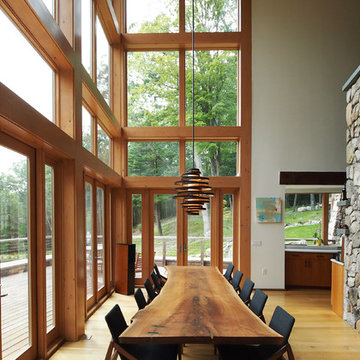
Exempel på en stor rustik matplats med öppen planlösning, med vita väggar, mellanmörkt trägolv och brunt golv
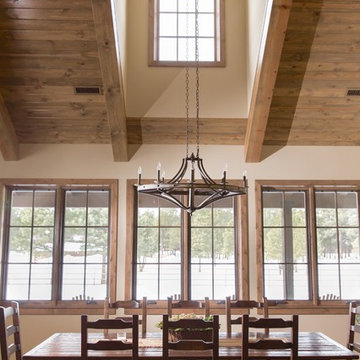
Rustik inredning av en stor matplats med öppen planlösning, med beige väggar, mellanmörkt trägolv och brunt golv
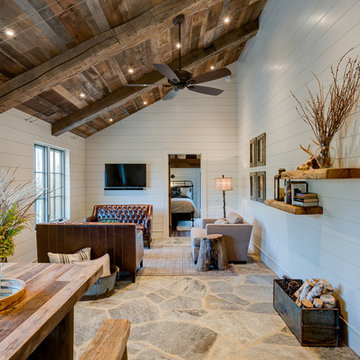
This contemporary barn is the perfect mix of clean lines and colors with a touch of reclaimed materials in each room. The Mixed Species Barn Wood siding adds a rustic appeal to the exterior of this fresh living space. With interior white walls the Barn Wood ceiling makes a statement. Accent pieces are around each corner. Taking our Timbers Veneers to a whole new level, the builder used them as shelving in the kitchen and stair treads leading to the top floor. Tying the mix of brown and gray color tones to each room, this showstopper dinning table is a place for the whole family to gather.
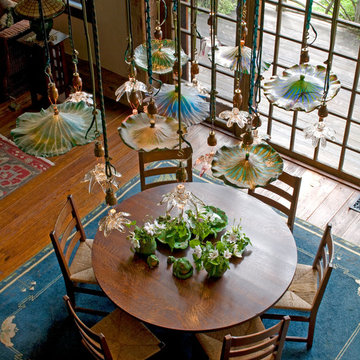
Envisioned as a country retreat for New York based clients, this collection of buildings was designed by MossCreek to meet the clients' wishes of using historical and antique structures. Serving as a country getaway, as well as a unique home for their art treasures, this was both an enjoyable and satisfying project for MossCreek and our clients. Photo by Bjorn Wallander.
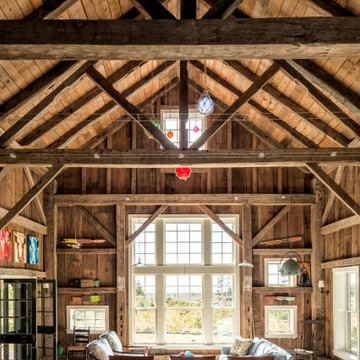
A summer house built around salvaged barn beams.
Not far from the beach, the secluded site faces south to the ocean and views.
The large main barn room embraces the main living spaces, including the kitchen. The barn room is anchored on the north with a stone fireplace and on the south with a large bay window. The wing to the east organizes the entry hall and sleeping rooms.
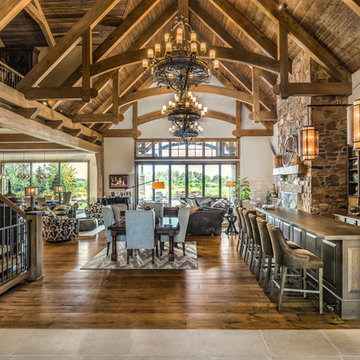
Exempel på en rustik matplats med öppen planlösning, med vita väggar, mörkt trägolv och brunt golv
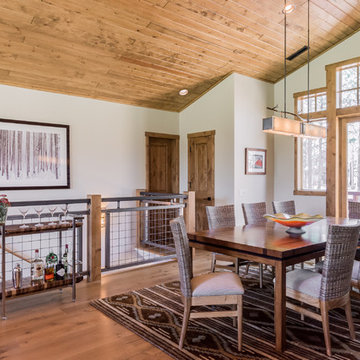
Inspiration för en rustik matplats med öppen planlösning, med vita väggar, mellanmörkt trägolv och brunt golv
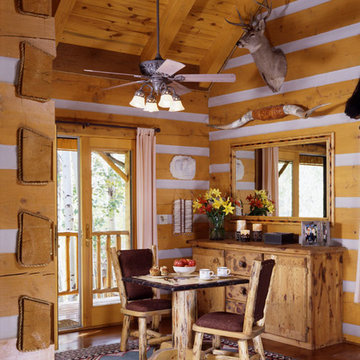
The dining area in the Laurel Point II features double doors that lead to the porch. A cathedral ceiling gives a airy, spacious feel.
Idéer för en mellanstor rustik matplats med öppen planlösning, med bruna väggar och mellanmörkt trägolv
Idéer för en mellanstor rustik matplats med öppen planlösning, med bruna väggar och mellanmörkt trägolv
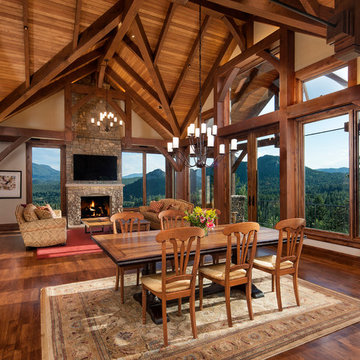
Foto på en rustik matplats med öppen planlösning, med beige väggar och mörkt trägolv
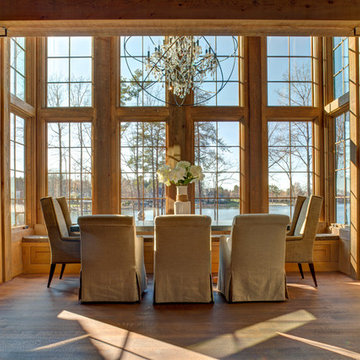
Metropolis Iconic Shots www.metropolisbranding.com
Exempel på en stor rustik matplats med öppen planlösning, med bruna väggar och mellanmörkt trägolv
Exempel på en stor rustik matplats med öppen planlösning, med bruna väggar och mellanmörkt trägolv
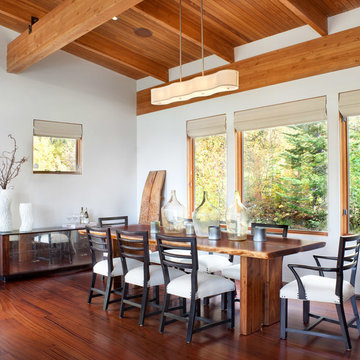
Modern ski chalet with walls of windows to enjoy the mountainous view provided of this ski-in ski-out property. Formal and casual living room areas allow for flexible entertaining.
Construction - Bear Mountain Builders
Interiors - Hunter & Company
Photos - Gibeon Photography
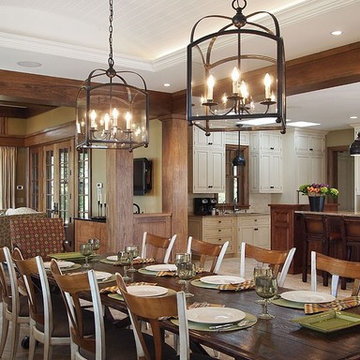
Interiors:Kathleen Elliot
Landscapes: David Bartsch
Builder: Bill Picardi
Photography: Chip Webster
Bild på en stor rustik matplats med öppen planlösning, med ljust trägolv
Bild på en stor rustik matplats med öppen planlösning, med ljust trägolv
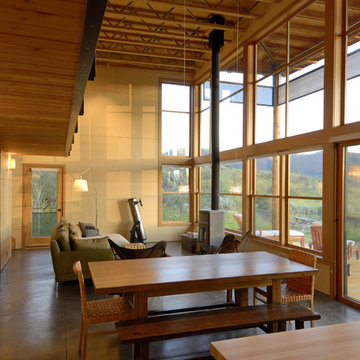
A modern box of space in the Methow Valley
photos by Will Austin
Idéer för en mellanstor rustik matplats med öppen planlösning, med beige väggar och betonggolv
Idéer för en mellanstor rustik matplats med öppen planlösning, med beige väggar och betonggolv
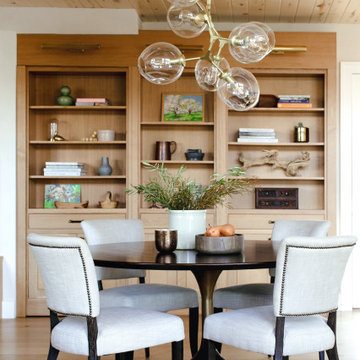
This home was a joy to work on! Check back for more information and a blog on the project soon.
Photographs by Jordan Katz
Interior Styling by Kristy Oatman

Dining Room / 3-Season Porch
Idéer för en mellanstor rustik matplats med öppen planlösning, med bruna väggar, mellanmörkt trägolv, en dubbelsidig öppen spis, en spiselkrans i betong och grått golv
Idéer för en mellanstor rustik matplats med öppen planlösning, med bruna väggar, mellanmörkt trägolv, en dubbelsidig öppen spis, en spiselkrans i betong och grått golv
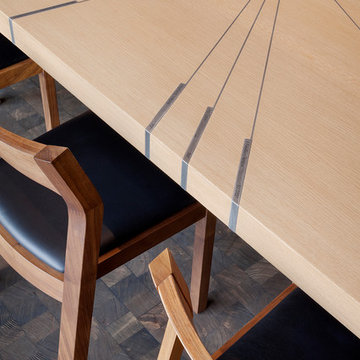
Custom Dining Table with inset metal providing compass coordinates.
Idéer för stora rustika matplatser med öppen planlösning, med mörkt trägolv och svart golv
Idéer för stora rustika matplatser med öppen planlösning, med mörkt trägolv och svart golv

Dining and living of this rustic cottage by Sisson Dupont and Carder. Neutral and grays.
Rustik inredning av en liten matplats med öppen planlösning, med grå väggar, målat trägolv, en standard öppen spis, en spiselkrans i sten och brunt golv
Rustik inredning av en liten matplats med öppen planlösning, med grå väggar, målat trägolv, en standard öppen spis, en spiselkrans i sten och brunt golv
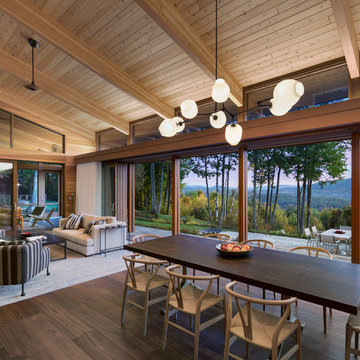
Chuck Choi
Rustik inredning av en matplats med öppen planlösning, med bruna väggar, mörkt trägolv och brunt golv
Rustik inredning av en matplats med öppen planlösning, med bruna väggar, mörkt trägolv och brunt golv
2 278 foton på rustik matplats med öppen planlösning
2