135 foton på rustik matplats
Sortera efter:
Budget
Sortera efter:Populärt i dag
61 - 80 av 135 foton
Artikel 1 av 3
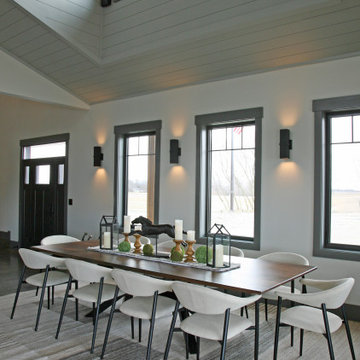
A darker painted wood ceiling enhances the dormer window alcoves and adds texture and visual interest to the whole great room.
Rustik inredning av en mellanstor matplats med öppen planlösning, med heltäckningsmatta och grått golv
Rustik inredning av en mellanstor matplats med öppen planlösning, med heltäckningsmatta och grått golv
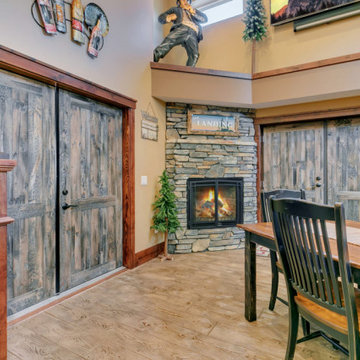
This vacation rental property built by Structural Buildings in Crosslake, MN features a gas fireplace, log plank stamped concrete floors, distressed wood wainscot, and distressed wood, double swing doors.
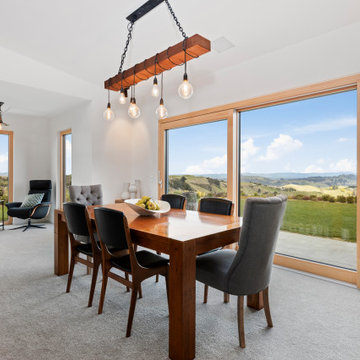
Inspiration för ett mellanstort rustikt kök med matplats, med vita väggar, heltäckningsmatta och grått golv
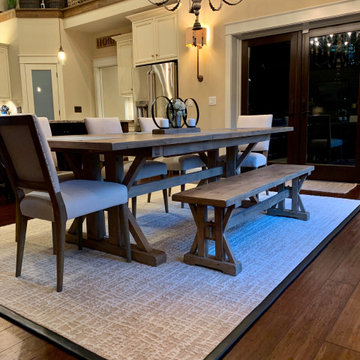
Idéer för att renovera ett mellanstort rustikt kök med matplats, med beige väggar, mellanmörkt trägolv och brunt golv
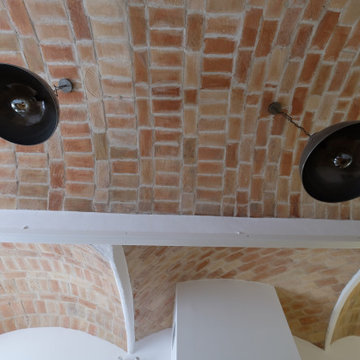
Techo de comedor con bóveda de cañón rebajada de 7 metros de longitud, reforzada por su trasdós con malla de fibra de basalto, rejuntado con mortero de cal y suspensión de bóvedas mediante tirantes hasta la cubierta de la casa. Se observan 3 bóvedas anexas de pañuelo restauradas.
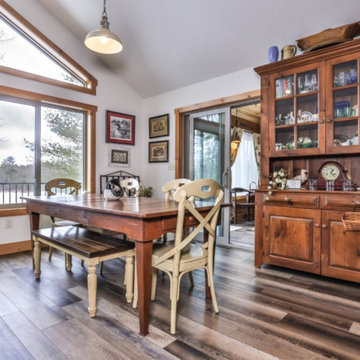
Rustik inredning av en matplats med öppen planlösning, med vita väggar, vinylgolv och brunt golv
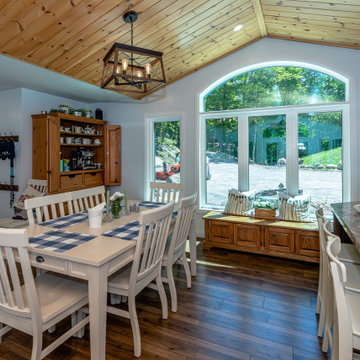
Welcome to this beautiful custom Sunset Trent home built by Quality Homes! This home has an expansive open concept layout at 1,536 sq. ft. with 4 bedrooms and 2 bathrooms plus a finished basement. Tour the ultimate lakeside retreat, featuring a custom gourmet kitchen with an extended eating bar and island, vaulted ceilings, 2 screened porches, and a basement kitchenette. The entire home is powered by a 4.8Kw system with a 30Kwh battery, paired with a generator for the winter months, ensuring that the happy homeowners can enjoy the lake views all year long!
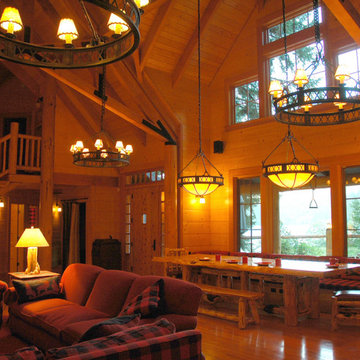
Moving to the interior of the same bay, the window seat and log table compliment the design. The entire interior of the lodge is faced with pine - the only gyp board is in the closets and storage spaces. All log acquisition and shaping for both building and furniture was done my the general contractor. Note stair build with half-log treads.
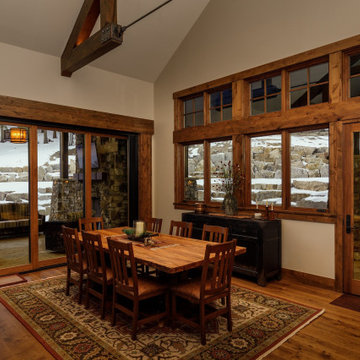
A vaulted ceiling with exposed beams and large windows/doors in beautiful wood tones are the perfect balance to the rocky landscape outdoors.
Foto på en stor rustik matplats med öppen planlösning, med beige väggar och mellanmörkt trägolv
Foto på en stor rustik matplats med öppen planlösning, med beige väggar och mellanmörkt trägolv
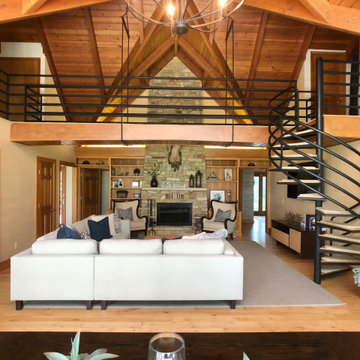
Idéer för att renovera en stor rustik matplats med öppen planlösning, med beige väggar, mellanmörkt trägolv, en standard öppen spis och en spiselkrans i sten
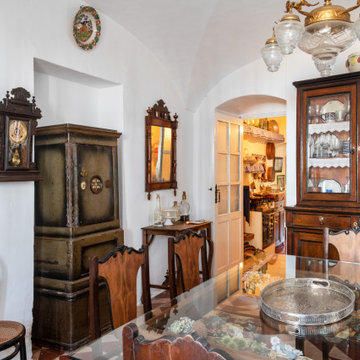
Casa Nevado, en una pequeña localidad de Extremadura:
La restauración del tejado y la incorporación de cocina y baño a las estancias de la casa, fueron aprovechadas para un cambio radical en el uso y los espacios de la vivienda.
El bajo techo se ha restaurado con el fin de activar toda su superficie, que estaba en estado ruinoso, y usado como almacén de material de ganadería, para la introducción de un baño en planta alta, habitaciones, zona de recreo y despacho. Generando un espacio abierto tipo Loft abierto.
La cubierta de estilo de teja árabe se ha restaurado, aprovechando todo el material antiguo, donde en el bajo techo se ha dispuesto de una combinación de materiales, metálicos y madera.
En planta baja, se ha dispuesto una cocina y un baño, sin modificar la estructura de la casa original solo mediante la apertura y cierre de sus accesos. Cocina con ambas entradas a comedor y salón, haciendo de ella un lugar de tránsito y funcionalmente acorde a ambas estancias.
Fachada restaurada donde se ha podido devolver las figuras geométricas que antaño se habían dispuesto en la pared de adobe.
El patio revitalizado, se le han realizado pequeñas intervenciones tácticas para descargarlo, así como remates en pintura para que aparente de mayores dimensiones. También en el se ha restaurado el baño exterior, el cual era el original de la casa.
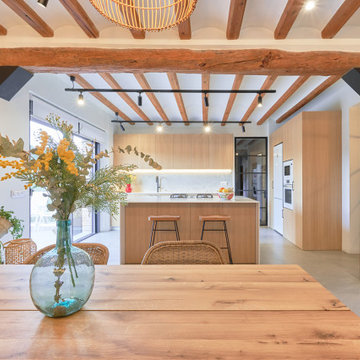
Inredning av en rustik stor matplats med öppen planlösning, med klinkergolv i keramik och en dubbelsidig öppen spis
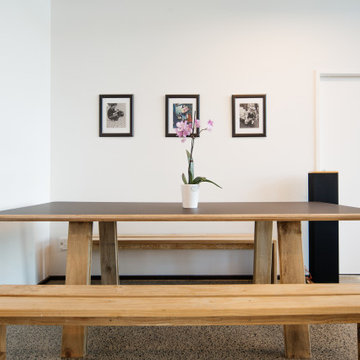
Bild på ett mellanstort rustikt kök med matplats, med vita väggar, betonggolv och grått golv
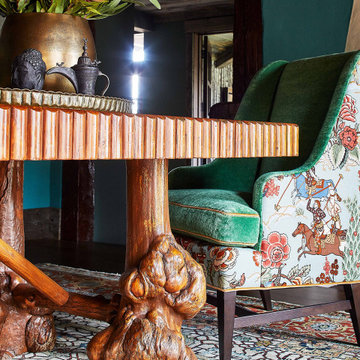
The vibrancy of the Asian-inspired chair pattern is coupled with the intricate colors and pattern of the rug. These both pair nicely with the light-wash reclaimed wood dining table. The Asian influence is also found in the metal Buddha and lamp atop the table.
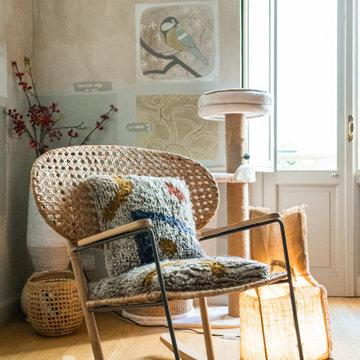
Exempel på en mellanstor rustik separat matplats, med beige väggar, mellanmörkt trägolv och beiget golv
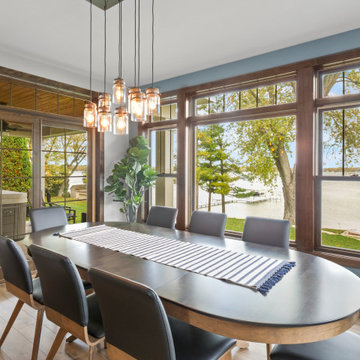
This lakeside retreat has been in the family for generations & is lovingly referred to as "the magnet" because it pulls friends and family together. When rebuilding on their family's land, our priority was to create the same feeling for generations to come.
This new build project included all interior & exterior architectural design features including lighting, flooring, tile, countertop, cabinet, appliance, hardware & plumbing fixture selections. My client opted in for an all inclusive design experience including space planning, furniture & decor specifications to create a move in ready retreat for their family to enjoy for years & years to come.
It was an honor designing this family's dream house & will leave you wanting a little slice of waterfront paradise of your own!
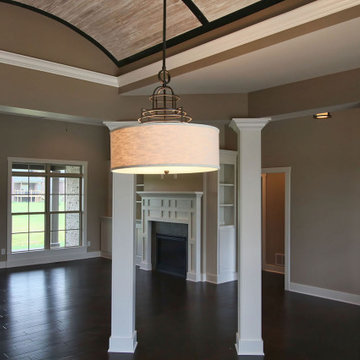
Custom Bourbon Barrel Ceiling
Idéer för en rustik matplats med öppen planlösning, med beige väggar, mörkt trägolv och brunt golv
Idéer för en rustik matplats med öppen planlösning, med beige väggar, mörkt trägolv och brunt golv
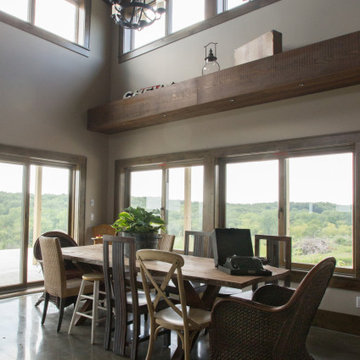
Project by Wiles Design Group. Their Cedar Rapids-based design studio serves the entire Midwest, including Iowa City, Dubuque, Davenport, and Waterloo, as well as North Missouri and St. Louis.
For more about Wiles Design Group, see here: https://wilesdesigngroup.com/
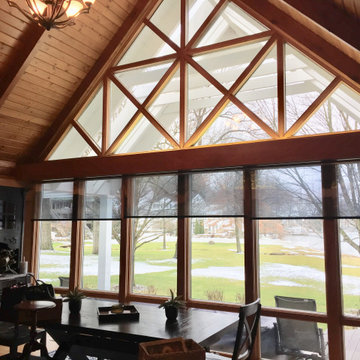
Great room window wall in dining area
Rustik inredning av en matplats med öppen planlösning
Rustik inredning av en matplats med öppen planlösning
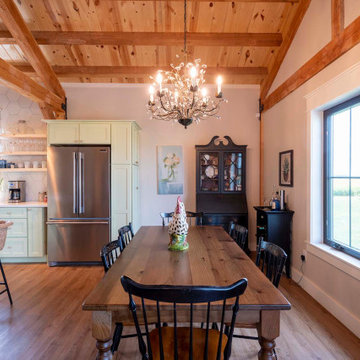
Post and beam open concept home dining room
Idéer för att renovera en mellanstor rustik matplats med öppen planlösning, med beige väggar, ljust trägolv, en hängande öppen spis och brunt golv
Idéer för att renovera en mellanstor rustik matplats med öppen planlösning, med beige väggar, ljust trägolv, en hängande öppen spis och brunt golv
135 foton på rustik matplats
4