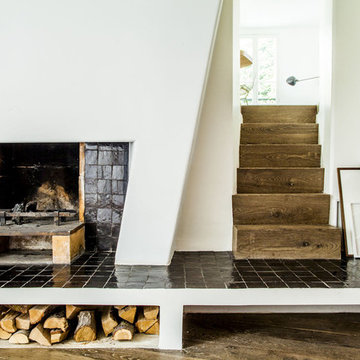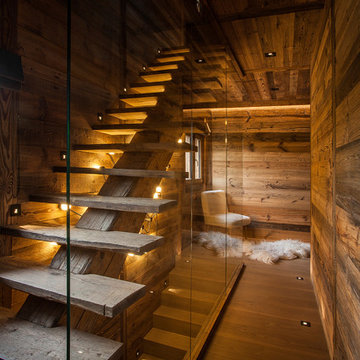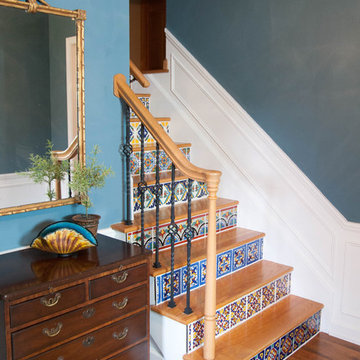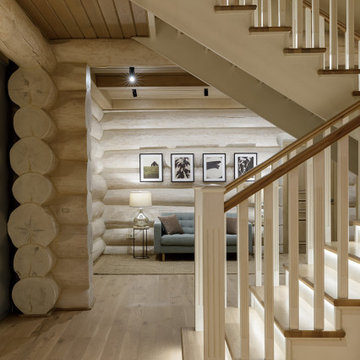826 foton på rustik trappa
Sortera efter:
Budget
Sortera efter:Populärt i dag
21 - 40 av 826 foton
Artikel 1 av 3
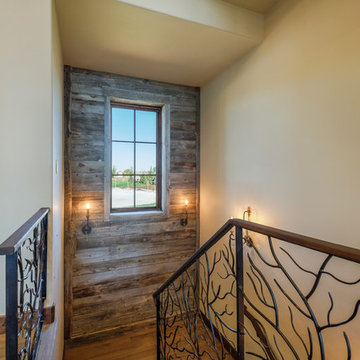
A custom designed tree branch iron railing and a barn wood accent wall.
Du Chateu wood flooring on the treads.
Design by Julie Fadden of Interior Surroundings.
Shutter Avenue Photography
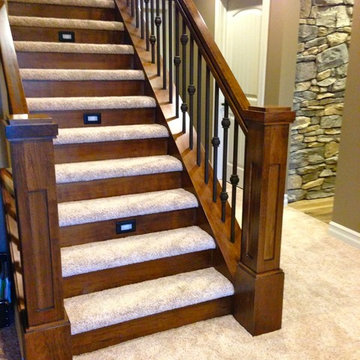
Cochrane Floors & More
Matching the stringers and risers to the railings almost gave this staircase the look of being its own piece of furniture. Practical for comfort (and unscheduled tumbles) the end result was a feature staircase that has rendered many compliments.
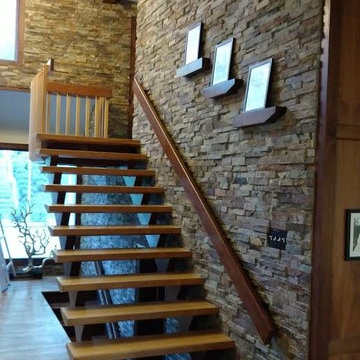
Inspiration för mellanstora rustika raka trappor i trä, med öppna sättsteg och räcke i trä
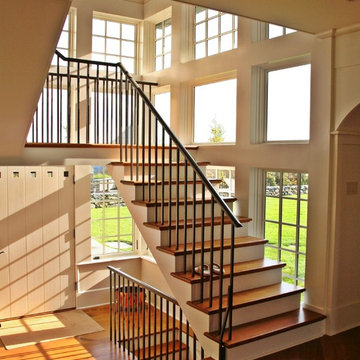
Inspiration för mellanstora rustika u-trappor i trä, med räcke i metall och sättsteg i målat trä
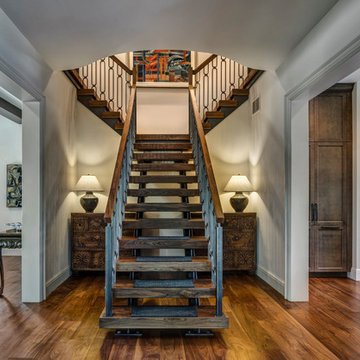
Maconochie
Inspiration för en mellanstor rustik l-trappa i trä, med öppna sättsteg och räcke i trä
Inspiration för en mellanstor rustik l-trappa i trä, med öppna sättsteg och räcke i trä
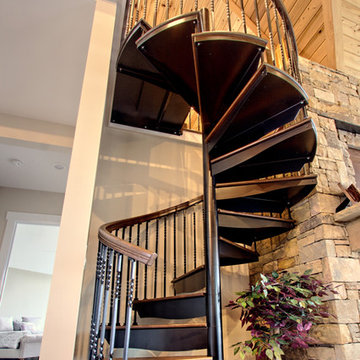
The spiral design keeps the staircase from taking up a large portion of the floor plan. It fits neatly in between a doorway and the stone fireplace in the living room.
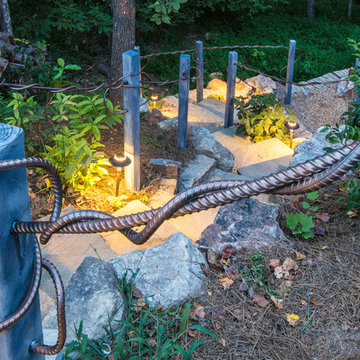
Photos by: Bruce Saunders with Connectivity Group LLC
Idéer för mellanstora rustika svängda trappor
Idéer för mellanstora rustika svängda trappor
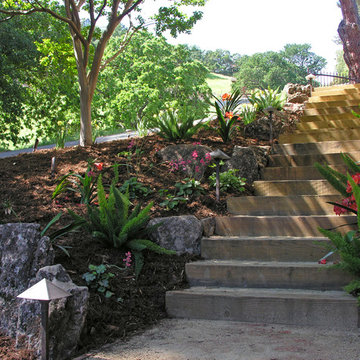
These landscape timber steps lead to the below-deck bocce ball court.
Inspiration för en mellanstor rustik rak trappa i trä, med sättsteg i trä
Inspiration för en mellanstor rustik rak trappa i trä, med sättsteg i trä
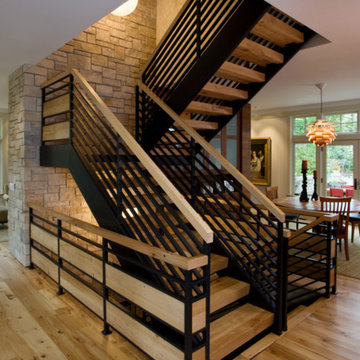
49.4" thick reclaimed maple stair treads were made from salvaged timbers from the historic Simmons Furniture Factory in New London, Wisconsin.
Air circulation is maximized by central, open staircase.
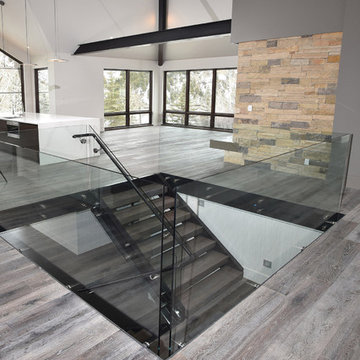
Wide-Plank European White Oak with Gray Brown Wash Custom Offsite Finish.
Exempel på en stor rustik rak trappa i trä, med öppna sättsteg
Exempel på en stor rustik rak trappa i trä, med öppna sättsteg
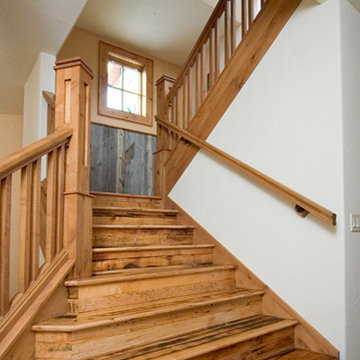
Exempel på en stor rustik u-trappa i trä, med sättsteg i trä och räcke i trä
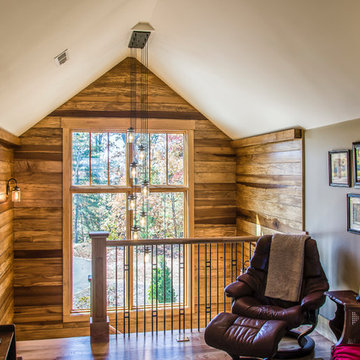
This client loved wood. Site-harvested lumber was applied to the stairwell walls with beautiful effect in this North Asheville home. The tongue-and-groove, nickel-jointed milling and installation, along with the simple detail metal balusters created a focal point for the home.
The heavily-sloped lot afforded great views out back, demanded lots of view-facing windows, and required supported decks off the main floor and lower level.
The screened porch features a massive, wood-burning outdoor fireplace with a traditional hearth, faced with natural stone. The side-yard natural-look water feature attracts many visitors from the surrounding woods.
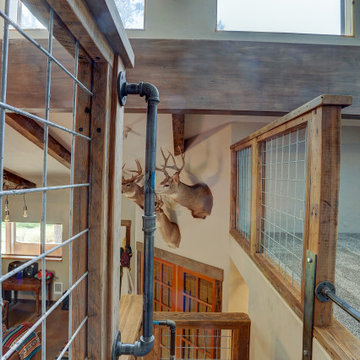
Beautiful custom barn wood loft staircase/ladder for a guest house in Sisters Oregon
Inspiration för en liten rustik l-trappa i trä, med sättsteg i metall och räcke i metall
Inspiration för en liten rustik l-trappa i trä, med sättsteg i metall och räcke i metall
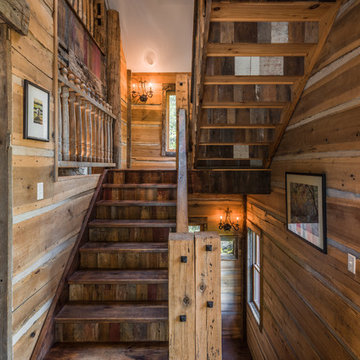
This unique home, and it's use of historic cabins that were dismantled, and then reassembled on-site, was custom designed by MossCreek. As the mountain residence for an accomplished artist, the home features abundant natural light, antique timbers and logs, and numerous spaces designed to highlight the artist's work and to serve as studios for creativity. Photos by John MacLean.
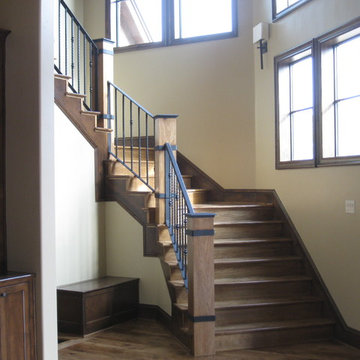
The homeowners owned other properties in Wyoming and Jackson Hall and wanted something inspired by a mountainous, hill country look, we came up with a concept that provided them with a more mountain style home.
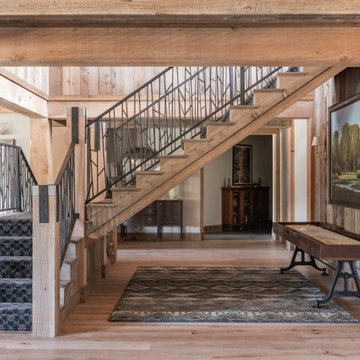
Foto på en stor rustik l-trappa, med heltäckningsmatta, sättsteg med heltäckningsmatta och räcke i metall
826 foton på rustik trappa
2
