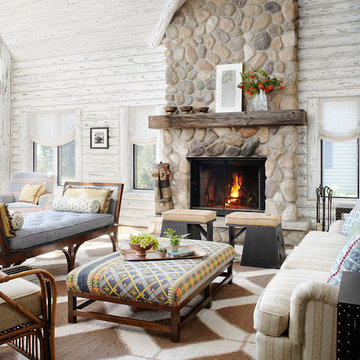3 015 foton på rustikt allrum, med en standard öppen spis
Sortera efter:
Budget
Sortera efter:Populärt i dag
141 - 160 av 3 015 foton
Artikel 1 av 3

Exempel på ett stort rustikt allrum med öppen planlösning, med grå väggar, heltäckningsmatta, en standard öppen spis, en spiselkrans i sten, flerfärgat golv och ett spelrum
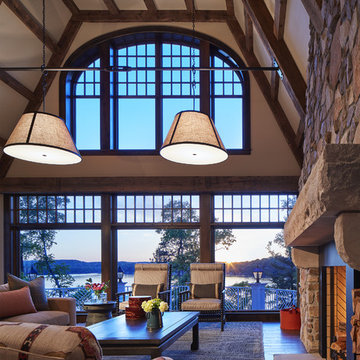
Builder: John Kraemer & Sons | Architecture: Murphy & Co. Design | Interiors: Engler Studio | Photography: Corey Gaffer
Inspiration för ett stort rustikt allrum med öppen planlösning, med mellanmörkt trägolv, en standard öppen spis, en spiselkrans i sten, beige väggar och brunt golv
Inspiration för ett stort rustikt allrum med öppen planlösning, med mellanmörkt trägolv, en standard öppen spis, en spiselkrans i sten, beige väggar och brunt golv
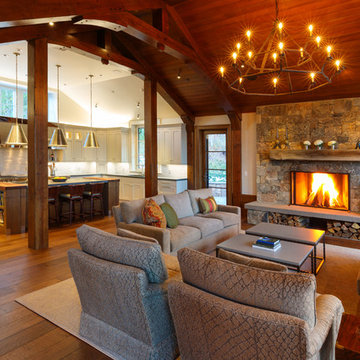
Foto på ett rustikt allrum med öppen planlösning, med flerfärgade väggar, mellanmörkt trägolv, en standard öppen spis och en spiselkrans i sten
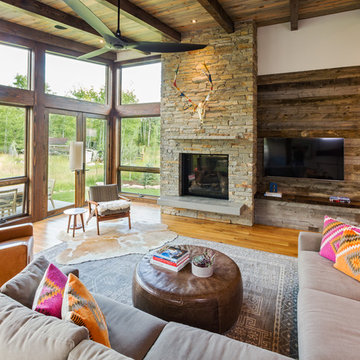
Stone fireplace, rustic walls and ceiling, Haiku Fan. Photos by Tim Murphy.
Foto på ett rustikt allrum, med vita väggar, mellanmörkt trägolv, en standard öppen spis, en spiselkrans i sten, en väggmonterad TV och brunt golv
Foto på ett rustikt allrum, med vita väggar, mellanmörkt trägolv, en standard öppen spis, en spiselkrans i sten, en väggmonterad TV och brunt golv
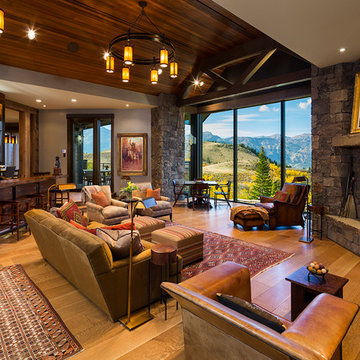
Karl Neumann Photography
Exempel på ett stort rustikt allrum med öppen planlösning, med mellanmörkt trägolv, en spiselkrans i sten, en standard öppen spis, beige väggar och brunt golv
Exempel på ett stort rustikt allrum med öppen planlösning, med mellanmörkt trägolv, en spiselkrans i sten, en standard öppen spis, beige väggar och brunt golv
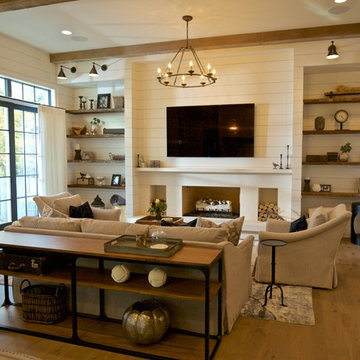
Inspiration för ett mellanstort rustikt avskilt allrum, med vita väggar, ljust trägolv, en standard öppen spis, en spiselkrans i trä och en väggmonterad TV
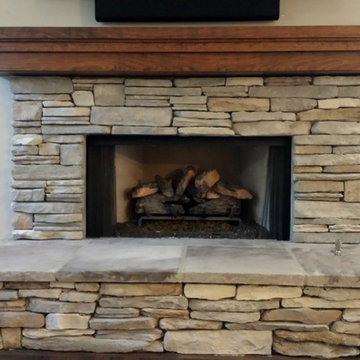
Foto på ett rustikt allrum, med en standard öppen spis, en spiselkrans i sten, beige väggar, mörkt trägolv, en väggmonterad TV och brunt golv
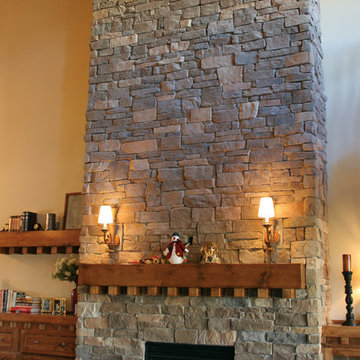
This ledgestone veneer provides the rustic appeal of an old cottage style fireplace. Equip with 90 degree corners this fireplace stone design add dimensional texture and style to this space.
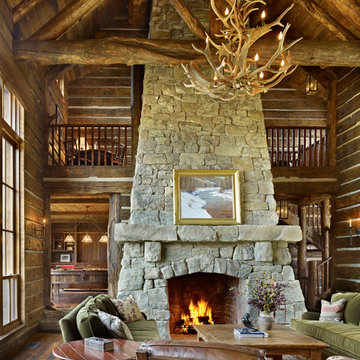
MillerRoodell Architects // Benjamin Benschneider Photography
Idéer för stora rustika allrum med öppen planlösning, med mellanmörkt trägolv, en standard öppen spis och en spiselkrans i sten
Idéer för stora rustika allrum med öppen planlösning, med mellanmörkt trägolv, en standard öppen spis och en spiselkrans i sten
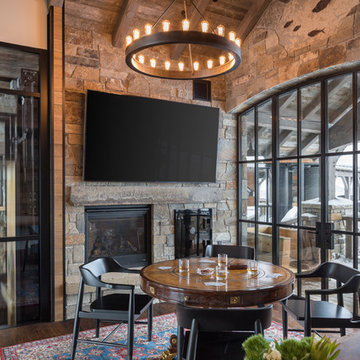
We love to collaborate, whenever and wherever the opportunity arises. For this mountainside retreat, we entered at a unique point in the process—to collaborate on the interior architecture—lending our expertise in fine finishes and fixtures to complete the spaces, thereby creating the perfect backdrop for the family of furniture makers to fill in each vignette. Catering to a design-industry client meant we sourced with singularity and sophistication in mind, from matchless slabs of marble for the kitchen and master bath to timeless basin sinks that feel right at home on the frontier and custom lighting with both industrial and artistic influences. We let each detail speak for itself in situ.
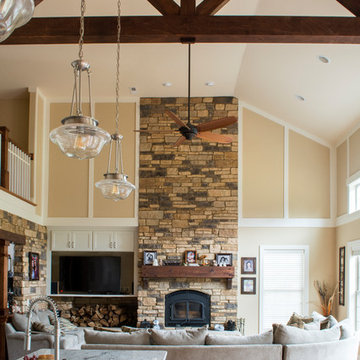
This custom home designed by Kimberly Kerl of Kustom Home Design beautifully reflects the unique personality and taste of the homeowners in a creative and dramatic fashion. The three-story home combines an eclectic blend of brick, stone, timber, lap and shingle siding. Rich textural materials such as stone and timber are incorporated into the interior design adding unexpected details and charming character to a new build.
The two-story foyer with open stair and balcony allows a dramatic welcome and easy access to the upper and lower levels of the home. The Upper level contains 3 bedrooms and 2 full bathrooms, including a Jack-n-Jill style 4 piece bathroom design with private vanities and shared shower and toilet. Ample storage space is provided in the walk-in attic and large closets. Partially sloped ceilings, cozy dormers, barn doors and lighted niches give each of the bedrooms their own personality.
The main level provides access to everything the homeowners need for independent living. A formal dining space for large family gatherings is connected to the open concept kitchen by a Butler's pantry and mudroom that also leads to the 3-car garage. An oversized walk-in pantry provide storage and an auxiliary prep space often referred to as a "dirty kitchen". Dirty kitchens allow homeowners to have behind the scenes spaces for clean up and prep so that the main kitchen remains clean and uncluttered. The kitchen has a large island with seating, Thermador appliances including the chef inspired 48" gas range with double ovens, 30" refrigerator column, 30" freezer columns, stainless steel double compartment sink and quiet stainless steel dishwasher. The kitchen is open to the casual dining area with large views of the backyard and connection to the two-story living room. The vaulted kitchen ceiling has timber truss accents centered on the full height stone fireplace of the living room. Timber and stone beams, columns and walls adorn this combination of living and dining spaces.
The master suite is on the main level with a raised ceiling, oversized walk-in closet, master bathroom with soaking tub, two-person luxury shower, water closet and double vanity. The laundry room is convenient to the master, garage and kitchen. An executive level office is also located on the main level with clerestory dormer windows, vaulted ceiling, full height fireplace and grand views. All main living spaces have access to the large veranda and expertly crafted deck.
The lower level houses the future recreation space and media room along with surplus storage space and utility areas.
Kimberly Kerl, KH Design
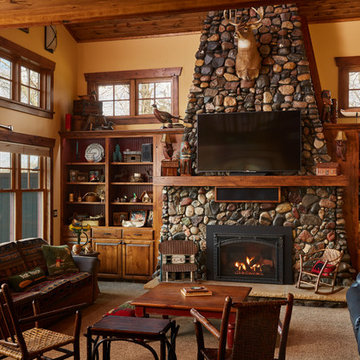
Great Room Fireplace. Remodel.
Photography by Alyssa Lee
Foto på ett mellanstort rustikt allrum med öppen planlösning, med beige väggar, heltäckningsmatta, en standard öppen spis, en spiselkrans i sten, beiget golv och en väggmonterad TV
Foto på ett mellanstort rustikt allrum med öppen planlösning, med beige väggar, heltäckningsmatta, en standard öppen spis, en spiselkrans i sten, beiget golv och en väggmonterad TV
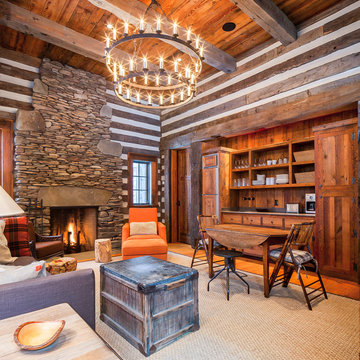
Custom wall cabinets and doors in this rustic cottage design.
Photos: Dietrich Floeter
Idéer för rustika avskilda allrum, med ett spelrum, bruna väggar, mellanmörkt trägolv, en standard öppen spis, en spiselkrans i sten och orange golv
Idéer för rustika avskilda allrum, med ett spelrum, bruna väggar, mellanmörkt trägolv, en standard öppen spis, en spiselkrans i sten och orange golv
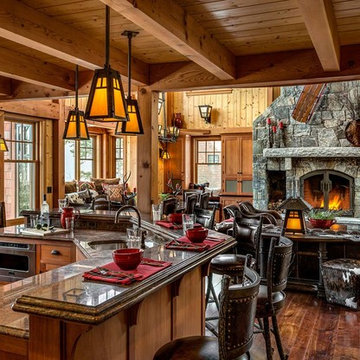
This three-story vacation home for a family of ski enthusiasts features 5 bedrooms and a six-bed bunk room, 5 1/2 bathrooms, kitchen, dining room, great room, 2 wet bars, great room, exercise room, basement game room, office, mud room, ski work room, decks, stone patio with sunken hot tub, garage, and elevator.
The home sits into an extremely steep, half-acre lot that shares a property line with a ski resort and allows for ski-in, ski-out access to the mountain’s 61 trails. This unique location and challenging terrain informed the home’s siting, footprint, program, design, interior design, finishes, and custom made furniture.
Credit: Samyn-D'Elia Architects
Project designed by Franconia interior designer Randy Trainor. She also serves the New Hampshire Ski Country, Lake Regions and Coast, including Lincoln, North Conway, and Bartlett.
For more about Randy Trainor, click here: https://crtinteriors.com/
To learn more about this project, click here: https://crtinteriors.com/ski-country-chic/
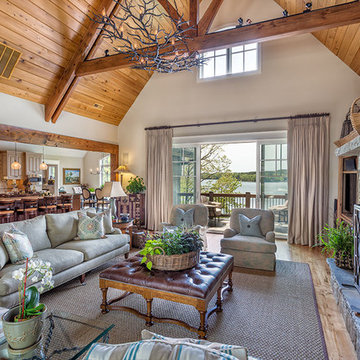
Inspiration för ett stort rustikt avskilt allrum, med vita väggar, en standard öppen spis, en spiselkrans i sten och mellanmörkt trägolv
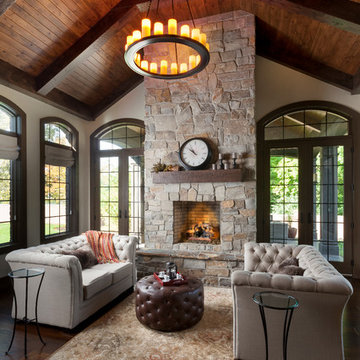
Idéer för ett stort rustikt allrum med öppen planlösning, med beige väggar, mörkt trägolv, en standard öppen spis och en spiselkrans i sten
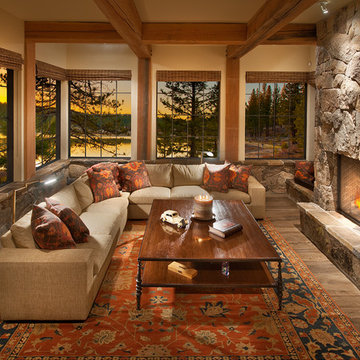
Photographer: Vance Fox
Idéer för att renovera ett stort rustikt allrum med öppen planlösning, med beige väggar, mellanmörkt trägolv, en standard öppen spis, en spiselkrans i sten och brunt golv
Idéer för att renovera ett stort rustikt allrum med öppen planlösning, med beige väggar, mellanmörkt trägolv, en standard öppen spis, en spiselkrans i sten och brunt golv
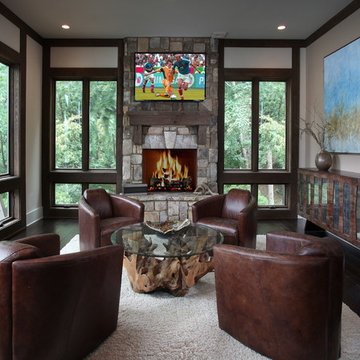
Surrounded with glass on three sides this living space with fireplace and TV is one of several living spaces in this Modern Rustic Home.
Bild på ett mellanstort rustikt allrum med öppen planlösning, med vita väggar, mörkt trägolv, en standard öppen spis, en spiselkrans i sten och en väggmonterad TV
Bild på ett mellanstort rustikt allrum med öppen planlösning, med vita väggar, mörkt trägolv, en standard öppen spis, en spiselkrans i sten och en väggmonterad TV
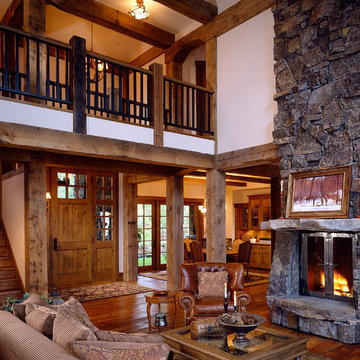
Bild på ett stort rustikt allrum med öppen planlösning, med mellanmörkt trägolv, en standard öppen spis, en spiselkrans i sten och brunt golv
3 015 foton på rustikt allrum, med en standard öppen spis
8
