3 015 foton på rustikt allrum, med en standard öppen spis
Sortera efter:
Budget
Sortera efter:Populärt i dag
101 - 120 av 3 015 foton
Artikel 1 av 3

The Stonebridge Club is a fitness and meeting facility for the residences at The Pinehills. The 7,000 SF building sits on a sloped site. The two-story building appears if it were a one-story structure from the entrance.
The lower level meeting room features accordion doors that span the width of the room and open up to a New England picturesque landscape.
The main "Great Room" is centrally located in the facility. The cathedral ceiling showcase reclaimed wood trusses and custom brackets. The fireplace is a focal element when entering.
The main structure is clad with horizontal “drop" siding, typically found on turn-of-the-century barns. The rear portion of the building is clad with white-washed board-and-batten siding. Finally, the facade is punctuated with thin double hung windows and sits on a stone foundation.
This project received the 2007 Builder’s Choice Award Grand Prize from Builder magazine.

This three-story vacation home for a family of ski enthusiasts features 5 bedrooms and a six-bed bunk room, 5 1/2 bathrooms, kitchen, dining room, great room, 2 wet bars, great room, exercise room, basement game room, office, mud room, ski work room, decks, stone patio with sunken hot tub, garage, and elevator.
The home sits into an extremely steep, half-acre lot that shares a property line with a ski resort and allows for ski-in, ski-out access to the mountain’s 61 trails. This unique location and challenging terrain informed the home’s siting, footprint, program, design, interior design, finishes, and custom made furniture.
Credit: Samyn-D'Elia Architects
Project designed by Franconia interior designer Randy Trainor. She also serves the New Hampshire Ski Country, Lake Regions and Coast, including Lincoln, North Conway, and Bartlett.
For more about Randy Trainor, click here: https://crtinteriors.com/
To learn more about this project, click here: https://crtinteriors.com/ski-country-chic/

Bild på ett mycket stort rustikt avskilt allrum, med ett spelrum, en väggmonterad TV, beige väggar, kalkstensgolv, en standard öppen spis, en spiselkrans i sten och vitt golv
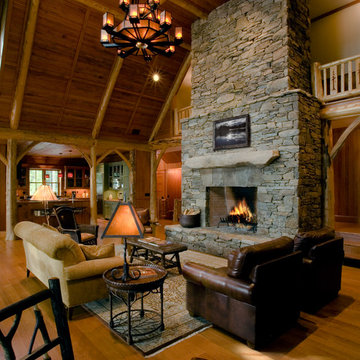
Photographer: Philip Jenson-Carter
Rustik inredning av ett stort allrum med öppen planlösning, med bruna väggar, ljust trägolv, en spiselkrans i sten och en standard öppen spis
Rustik inredning av ett stort allrum med öppen planlösning, med bruna väggar, ljust trägolv, en spiselkrans i sten och en standard öppen spis
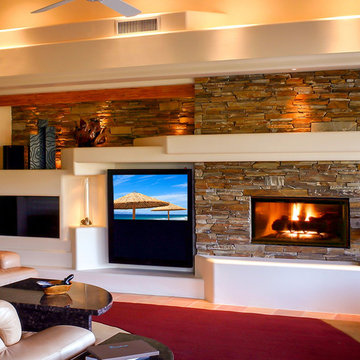
So you bought a TV and the question is "how to display it?" The typical solution, hang it on the wall. DAGR Design Custom Home Theater thinks outside the box creating an entire area focal point. A "one size fits all" concept is NOT what DAGR is about. Our clients look to us for artistic, creative solutions.
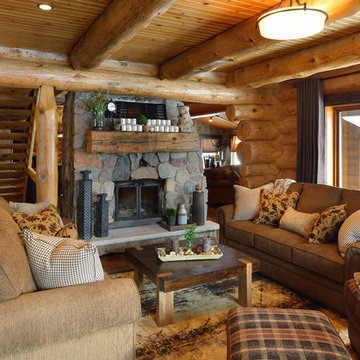
Chuck Carver- Photographer
Brickhouse- Architect
Beth Hanson- Interior Designer
Foto på ett rustikt allrum, med mellanmörkt trägolv, en standard öppen spis och en spiselkrans i sten
Foto på ett rustikt allrum, med mellanmörkt trägolv, en standard öppen spis och en spiselkrans i sten
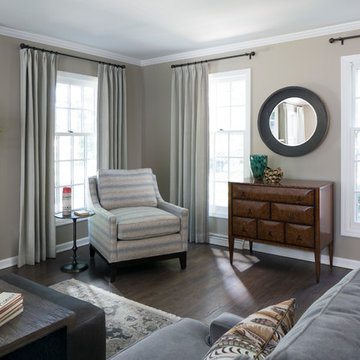
Ryan Hainey Photography LLC
Idéer för ett litet rustikt avskilt allrum, med beige väggar, mellanmörkt trägolv, en väggmonterad TV, brunt golv, en standard öppen spis och en spiselkrans i gips
Idéer för ett litet rustikt avskilt allrum, med beige väggar, mellanmörkt trägolv, en väggmonterad TV, brunt golv, en standard öppen spis och en spiselkrans i gips
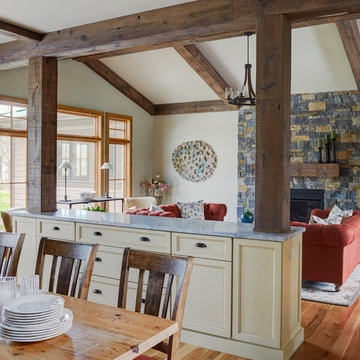
Photo Credit: Kaskel Photo
Idéer för mellanstora rustika allrum med öppen planlösning, med beige väggar, ljust trägolv, en standard öppen spis, en spiselkrans i sten och brunt golv
Idéer för mellanstora rustika allrum med öppen planlösning, med beige väggar, ljust trägolv, en standard öppen spis, en spiselkrans i sten och brunt golv
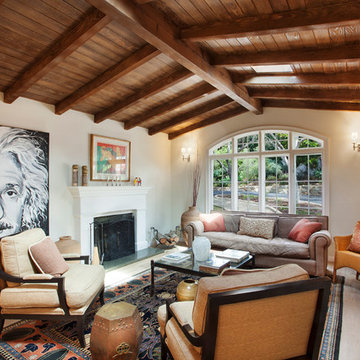
Patrick W Price Photo Credit
Idéer för att renovera ett stort rustikt allrum med öppen planlösning, med vita väggar, mellanmörkt trägolv, en spiselkrans i gips och en standard öppen spis
Idéer för att renovera ett stort rustikt allrum med öppen planlösning, med vita väggar, mellanmörkt trägolv, en spiselkrans i gips och en standard öppen spis

Rustik inredning av ett mellanstort allrum, med mellanmörkt trägolv, bruna väggar, en standard öppen spis, en spiselkrans i sten, en inbyggd mediavägg och brunt golv
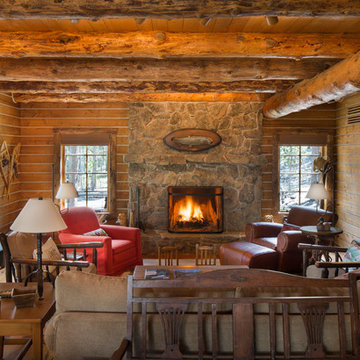
Sun Valley Photo, Joshua Wells
Foto på ett mellanstort rustikt allrum med öppen planlösning, med mellanmörkt trägolv, en standard öppen spis och en spiselkrans i sten
Foto på ett mellanstort rustikt allrum med öppen planlösning, med mellanmörkt trägolv, en standard öppen spis och en spiselkrans i sten
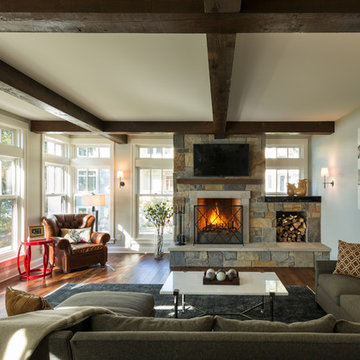
Corey Gaffer Photography
Exempel på ett mellanstort rustikt allrum med öppen planlösning, med mellanmörkt trägolv, en standard öppen spis, en spiselkrans i sten, en inbyggd mediavägg, grå väggar och brunt golv
Exempel på ett mellanstort rustikt allrum med öppen planlösning, med mellanmörkt trägolv, en standard öppen spis, en spiselkrans i sten, en inbyggd mediavägg, grå väggar och brunt golv
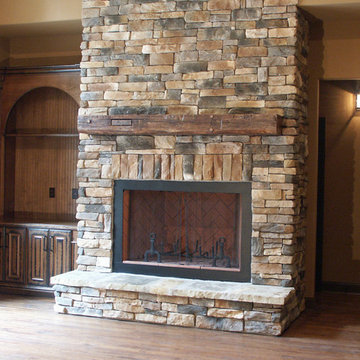
This rustic fireplace complemented the rustic interior and exterior of the home. The mantle was obtained on-line and made from reclaimed wood. The custom cabinet beside the fireplace has a burnt-finished look to further the rustic design for the home. The raised hearth was finished with hearth stones. Home built by and photo taken by Action Builders Inc.
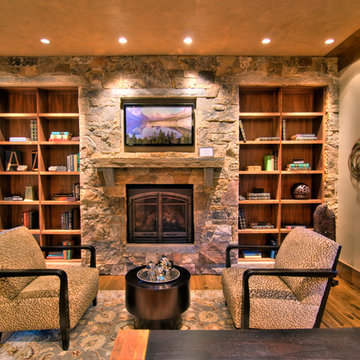
Eric Lasig, Bivian Quinonenz,
Rustik inredning av ett mellanstort allrum på loftet, med beige väggar, ljust trägolv, en standard öppen spis, en spiselkrans i sten och en väggmonterad TV
Rustik inredning av ett mellanstort allrum på loftet, med beige väggar, ljust trägolv, en standard öppen spis, en spiselkrans i sten och en väggmonterad TV
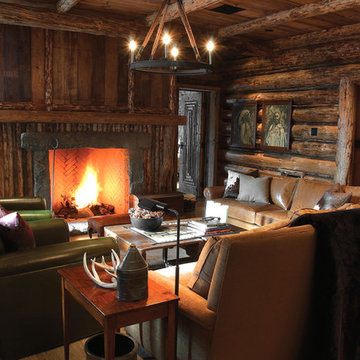
Inredning av ett rustikt allrum, med bruna väggar, mörkt trägolv, en standard öppen spis och en spiselkrans i trä
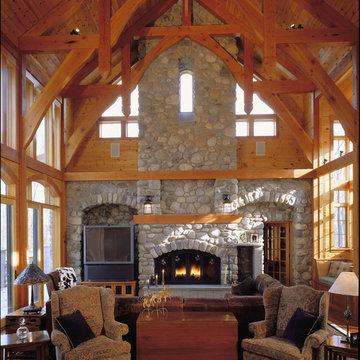
Photo by Anne Gummerson
Foto på ett rustikt allrum med öppen planlösning, med beige väggar, en standard öppen spis, en spiselkrans i sten och en fristående TV
Foto på ett rustikt allrum med öppen planlösning, med beige väggar, en standard öppen spis, en spiselkrans i sten och en fristående TV

Exempel på ett stort rustikt allrum, med vita väggar, betonggolv, en standard öppen spis, en spiselkrans i trä och grått golv
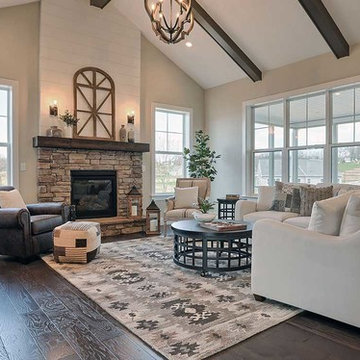
This 1-story home with open floorplan includes 2 bedrooms and 2 bathrooms. Stylish hardwood flooring flows from the Foyer through the main living areas. The Kitchen with slate appliances and quartz countertops with tile backsplash. Off of the Kitchen is the Dining Area where sliding glass doors provide access to the screened-in porch and backyard. The Family Room, warmed by a gas fireplace with stone surround and shiplap, includes a cathedral ceiling adorned with wood beams. The Owner’s Suite is a quiet retreat to the rear of the home and features an elegant tray ceiling, spacious closet, and a private bathroom with double bowl vanity and tile shower. To the front of the home is an additional bedroom, a full bathroom, and a private study with a coffered ceiling and barn door access.
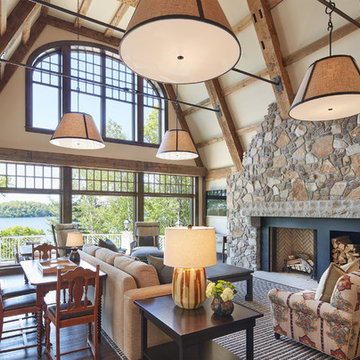
Builder: John Kraemer & Sons | Architecture: Murphy & Co. Design | Interiors: Engler Studio | Photography: Corey Gaffer
Foto på ett stort rustikt allrum med öppen planlösning, med mellanmörkt trägolv, en standard öppen spis, beige väggar, en spiselkrans i sten och brunt golv
Foto på ett stort rustikt allrum med öppen planlösning, med mellanmörkt trägolv, en standard öppen spis, beige väggar, en spiselkrans i sten och brunt golv
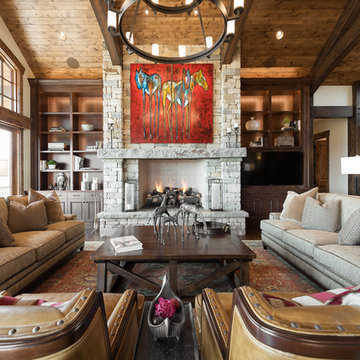
Elegant Living Room in this home we built in Promontory, Park City, Utah and is featured in the 2016 Park City Area Showcase of Homes.
www.cameohomesinc.com
3 015 foton på rustikt allrum, med en standard öppen spis
6