3 028 foton på rustikt allrum, med en standard öppen spis
Sortera efter:
Budget
Sortera efter:Populärt i dag
21 - 40 av 3 028 foton
Artikel 1 av 3
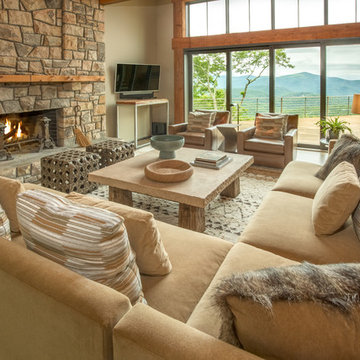
A modern mountain renovation of an inherited mountain home in North Carolina. We brought the 1990's home in the the 21st century with a redesign of living spaces, changing out dated windows for stacking doors, with an industrial vibe. The new design breaths and compliments the beautiful vistas outside, enhancing, not blocking.

Our clients asked us to create flow in this large family home. We made sure every room related to one another by using a common color palette. Challenging window placements were dressed with beautiful decorative grilles that added contrast to a light palette.
Photo: Jenn Verrier Photography
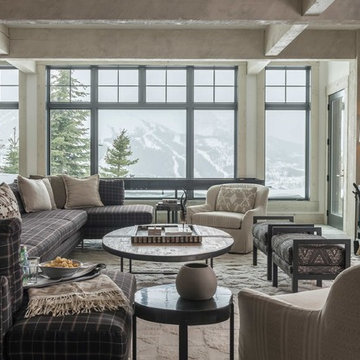
Rustic Zen Residence by Locati Architects, Interior Design by Cashmere Interior, Photography by Audrey Hall
Exempel på ett rustikt allrum, med en standard öppen spis och en väggmonterad TV
Exempel på ett rustikt allrum, med en standard öppen spis och en väggmonterad TV

Rustik inredning av ett allrum, med flerfärgade väggar, en standard öppen spis, en spiselkrans i sten och en väggmonterad TV
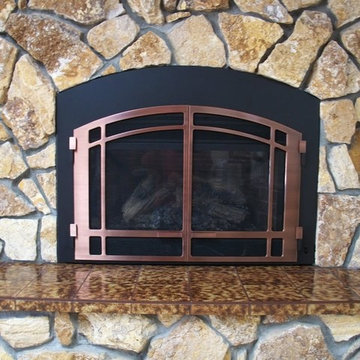
After photo of completed gas insert.
No more smoke, sparks or bugs !!
Bild på ett mellanstort rustikt avskilt allrum, med en standard öppen spis, en spiselkrans i sten och flerfärgade väggar
Bild på ett mellanstort rustikt avskilt allrum, med en standard öppen spis, en spiselkrans i sten och flerfärgade väggar
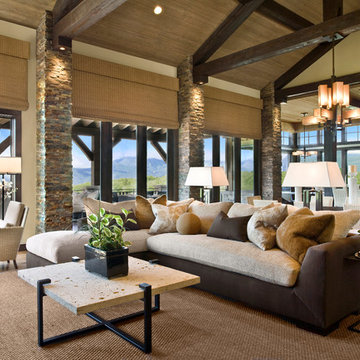
Scott Zimmerman, Mountain rustic/contemporary family room with dark and light wood mixed with iron accents.
Foto på ett stort rustikt avskilt allrum, med beige väggar, mellanmörkt trägolv, en standard öppen spis och en spiselkrans i sten
Foto på ett stort rustikt avskilt allrum, med beige väggar, mellanmörkt trägolv, en standard öppen spis och en spiselkrans i sten
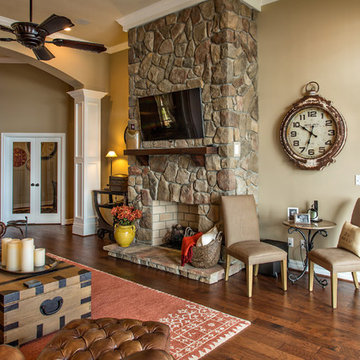
Idéer för stora rustika allrum med öppen planlösning, med bruna väggar, mellanmörkt trägolv, en standard öppen spis, en spiselkrans i sten och en väggmonterad TV

log cabin mantel wall design
Integrated Wall 2255.1
The skilled custom design cabinetmaker can help a small room with a fireplace to feel larger by simplifying details, and by limiting the number of disparate elements employed in the design. A wood storage room, and a general storage area are incorporated on either side of this fireplace, in a manner that expands, rather than interrupts, the limited wall surface. Restrained design makes the most of two storage opportunities, without disrupting the focal area of the room. The mantel is clean and a strong horizontal line helping to expand the visual width of the room.
The renovation of this small log cabin was accomplished in collaboration with architect, Bethany Puopolo. A log cabin’s aesthetic requirements are best addressed through simple design motifs. Different styles of log structures suggest different possibilities. The eastern seaboard tradition of dovetailed, square log construction, offers us cabin interiors with a different feel than typically western, round log structures.

A stunning mountain retreat, this custom legacy home was designed by MossCreek to feature antique, reclaimed, and historic materials while also providing the family a lodge and gathering place for years to come. Natural stone, antique timbers, bark siding, rusty metal roofing, twig stair rails, antique hardwood floors, and custom metal work are all design elements that work together to create an elegant, yet rustic mountain luxury home.

Photography by Bernard Russo
Exempel på ett stort rustikt allrum på loftet, med beige väggar, mellanmörkt trägolv, en standard öppen spis, en spiselkrans i sten och en fristående TV
Exempel på ett stort rustikt allrum på loftet, med beige väggar, mellanmörkt trägolv, en standard öppen spis, en spiselkrans i sten och en fristående TV

The Duncan home is a custom designed log home. It is a 1,440 sq. ft. home on a crawl space, open loft and upstairs bedroom/bathroom. The home is situated in beautiful Leatherwood Mountains, a 5,000 acre equestrian development in the Blue Ridge Mountains. Photos are by Roger Wade Studio. More information about this home can be found in one of the featured stories in Country's Best Cabins 2015 Annual Buyers Guide magazine.
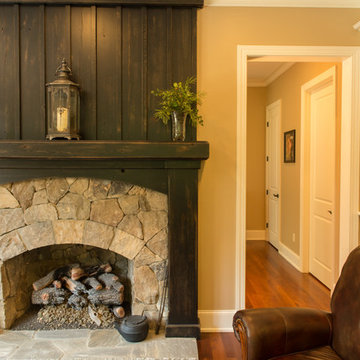
Mark Hoyle
Inspiration för rustika allrum med öppen planlösning, med gula väggar, mellanmörkt trägolv, en standard öppen spis och en spiselkrans i sten
Inspiration för rustika allrum med öppen planlösning, med gula väggar, mellanmörkt trägolv, en standard öppen spis och en spiselkrans i sten
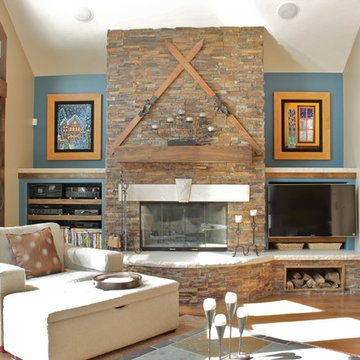
Idéer för att renovera ett stort rustikt allrum, med beige väggar, mellanmörkt trägolv, en standard öppen spis, en spiselkrans i sten och en fristående TV

Cherie Cordellos (www.photosbycherie.net)
Exempel på ett rustikt allrum, med beige väggar, en standard öppen spis och en spiselkrans i trä
Exempel på ett rustikt allrum, med beige väggar, en standard öppen spis och en spiselkrans i trä
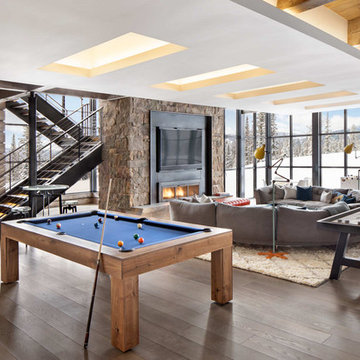
Inspiration för ett rustikt allrum, med mellanmörkt trägolv, en standard öppen spis och en spiselkrans i metall

Idéer för ett rustikt allrum med öppen planlösning, med vita väggar, en standard öppen spis, en spiselkrans i sten, en väggmonterad TV och ljust trägolv

This two story stacked stone fireplace with reclaimed wooden mantle is the focal point of the open room. It's commanding presence was the inspiration for the rustic yet modern furnishings and art.
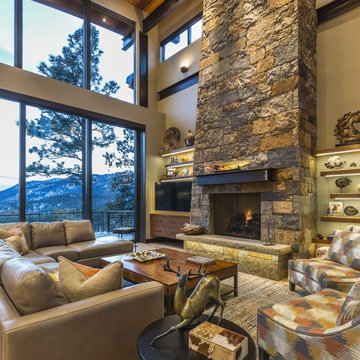
Inspiration för ett rustikt allrum med öppen planlösning, med beige väggar, en standard öppen spis, en spiselkrans i sten och en inbyggd mediavägg
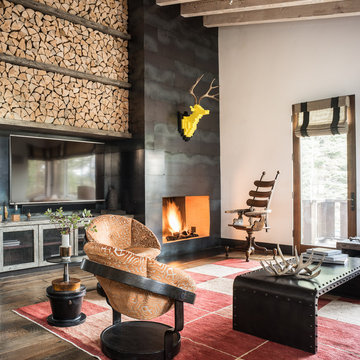
Drew Kelly
Inredning av ett rustikt allrum, med en standard öppen spis, en spiselkrans i metall och en väggmonterad TV
Inredning av ett rustikt allrum, med en standard öppen spis, en spiselkrans i metall och en väggmonterad TV
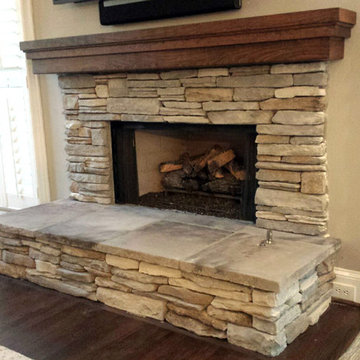
Raised hearth and cherry shelf mantle.
Idéer för ett rustikt allrum, med en standard öppen spis, en spiselkrans i sten, beige väggar, mörkt trägolv, en väggmonterad TV och brunt golv
Idéer för ett rustikt allrum, med en standard öppen spis, en spiselkrans i sten, beige väggar, mörkt trägolv, en väggmonterad TV och brunt golv
3 028 foton på rustikt allrum, med en standard öppen spis
2