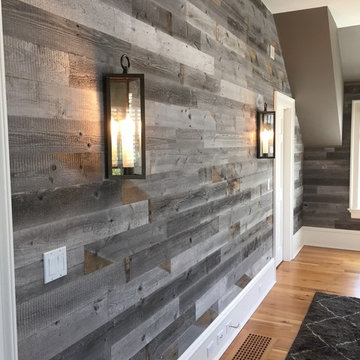747 foton på rustikt allrum, med grå väggar
Sortera efter:
Budget
Sortera efter:Populärt i dag
161 - 180 av 747 foton
Artikel 1 av 3
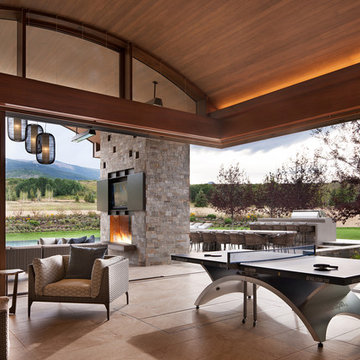
David O. Marlow
Exempel på ett rustikt allrum, med grå väggar, en standard öppen spis, en spiselkrans i sten, en väggmonterad TV och beiget golv
Exempel på ett rustikt allrum, med grå väggar, en standard öppen spis, en spiselkrans i sten, en väggmonterad TV och beiget golv
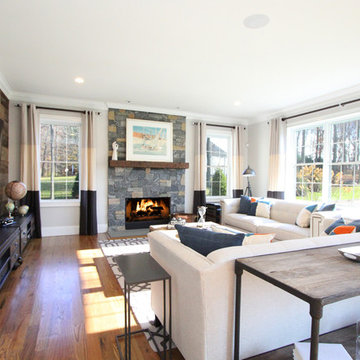
Birgit Anich Staging & Interiors
Exempel på ett stort rustikt avskilt allrum, med grå väggar, mellanmörkt trägolv, en standard öppen spis och en spiselkrans i sten
Exempel på ett stort rustikt avskilt allrum, med grå väggar, mellanmörkt trägolv, en standard öppen spis och en spiselkrans i sten
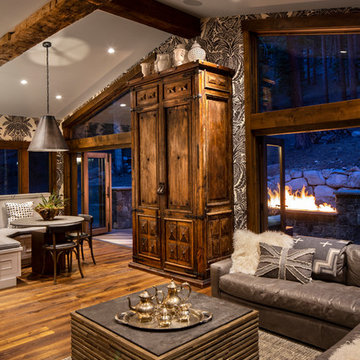
Jeff Dow Photography
Inspiration för ett mellanstort rustikt allrum med öppen planlösning, med grå väggar, mellanmörkt trägolv, en väggmonterad TV och brunt golv
Inspiration för ett mellanstort rustikt allrum med öppen planlösning, med grå väggar, mellanmörkt trägolv, en väggmonterad TV och brunt golv
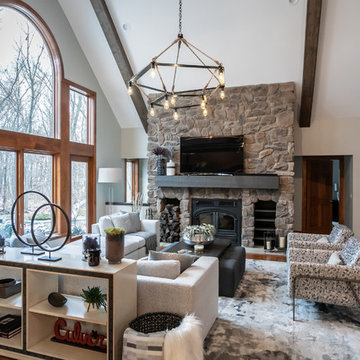
Vaulted ceiling with ceiling beams. Original rustic finishes and mixed with refinishing of select wood work to bring the architectural details current. The modern oversized sectional leaves and opening to view the back yard. The oversized ottoman duals as a space filler and additional seating when needed along with the two modern lounge chairs.
Photo: Alcove Images
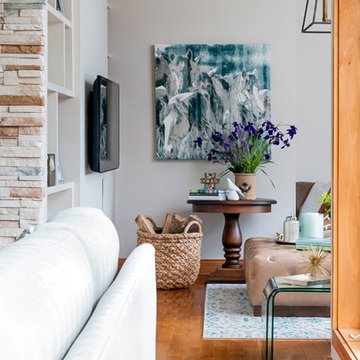
Leona Mozes Photography for Atelier Greige
Foto på ett mellanstort rustikt allrum med öppen planlösning, med ett bibliotek, grå väggar, ljust trägolv, en standard öppen spis, en spiselkrans i sten och en väggmonterad TV
Foto på ett mellanstort rustikt allrum med öppen planlösning, med ett bibliotek, grå väggar, ljust trägolv, en standard öppen spis, en spiselkrans i sten och en väggmonterad TV
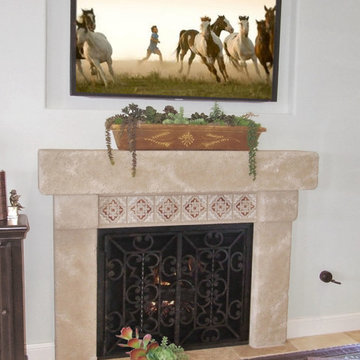
Avilla surround with hand painted travertine tile inlay. Custom wrought iron door and gas key.
Idéer för att renovera ett rustikt avskilt allrum, med grå väggar, travertin golv, en standard öppen spis, en spiselkrans i sten och en väggmonterad TV
Idéer för att renovera ett rustikt avskilt allrum, med grå väggar, travertin golv, en standard öppen spis, en spiselkrans i sten och en väggmonterad TV

Stunning 2 story vaulted great room with reclaimed douglas fir beams from Montana. Open webbed truss design with metal accents and a stone fireplace set off this incredible room.
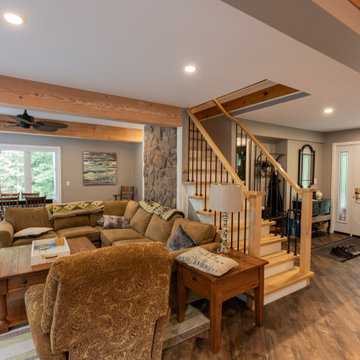
Idéer för mellanstora rustika allrum med öppen planlösning, med grå väggar, mellanmörkt trägolv och brunt golv
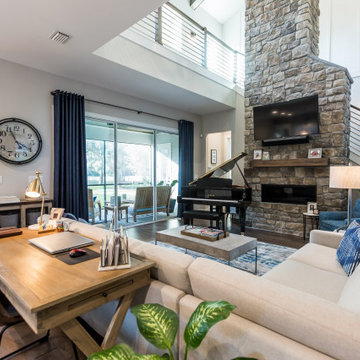
DreamDesign®25, Springmoor House, is a modern rustic farmhouse and courtyard-style home. A semi-detached guest suite (which can also be used as a studio, office, pool house or other function) with separate entrance is the front of the house adjacent to a gated entry. In the courtyard, a pool and spa create a private retreat. The main house is approximately 2500 SF and includes four bedrooms and 2 1/2 baths. The design centerpiece is the two-story great room with asymmetrical stone fireplace and wrap-around staircase and balcony. A modern open-concept kitchen with large island and Thermador appliances is open to both great and dining rooms. The first-floor master suite is serene and modern with vaulted ceilings, floating vanity and open shower.
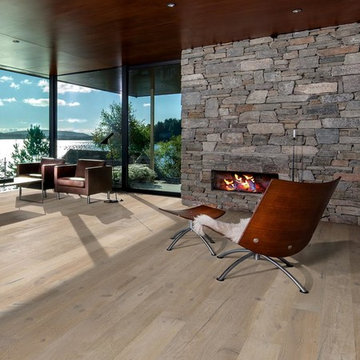
Oak Gustaf is a true rustic product where the surface is handcrafted and deeply brushed to enhance the beauty and specific characteristics of each and every board. A white stain gives the floor a muted white look. Nature oil finished. This product must be oiled after installation and prior to use.
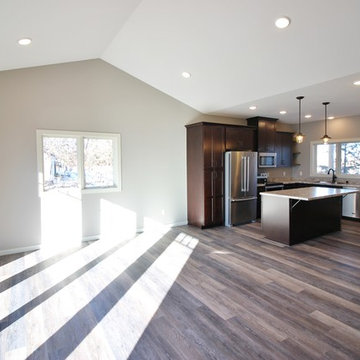
R. Henry Construction
Foto på ett mellanstort rustikt allrum med öppen planlösning, med grå väggar
Foto på ett mellanstort rustikt allrum med öppen planlösning, med grå väggar
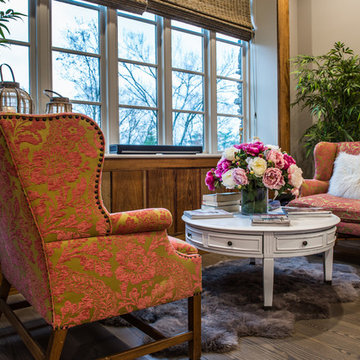
Rustik inredning av ett stort avskilt allrum, med grå väggar och ljust trägolv
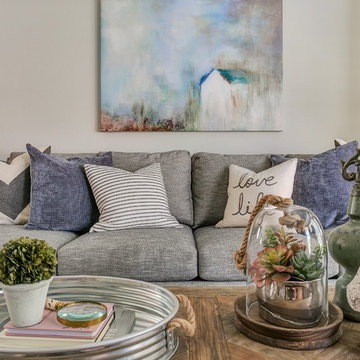
RUSTIC GLAM
Time Frame: 5 Weeks // Budget: $16,000 // Design Fee: $1,250
After purchasing a new home in north Upland, this young couple enlisted me to help create a warm, relaxing environment in their living/dining space. They didn’t want anything too fussy or formal. They wanted a comfortable space to entertain, play cards and watch TV. I had a good foundation of dark wood floors and grey walls to work with. Everything else was newly purchased. Instead of a formal dining room, they requested a more relaxed space to hang out with friends. I had a custom L-shaped banquette made in a slate blue velvet and a glamorous statement chandelier installed for a wow factor. The bench came as part of the table set, but I had it reupholstered in the same fabric as the banquette. A ceiling fan and a new entry light were installed to reinforce the rustic vibe. Elegant, yet comfortable furnishings were purchased, custom 2 finger pleat drapes in an oatmeal fabric were hung, and accessories and decor were layered in to create a “lived-in” feeling. Overall, the space is now a great place to relax and hang out with family and friends.
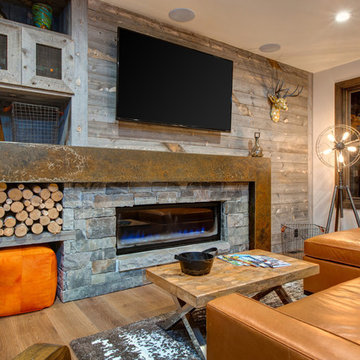
Inredning av ett rustikt stort avskilt allrum, med grå väggar, mellanmörkt trägolv, en spiselkrans i sten, en väggmonterad TV, en bred öppen spis och brunt golv
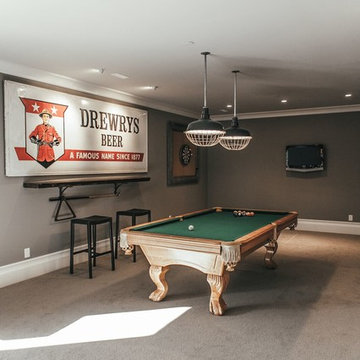
Bild på ett mellanstort rustikt allrum med öppen planlösning, med ett spelrum, grå väggar, heltäckningsmatta och en väggmonterad TV
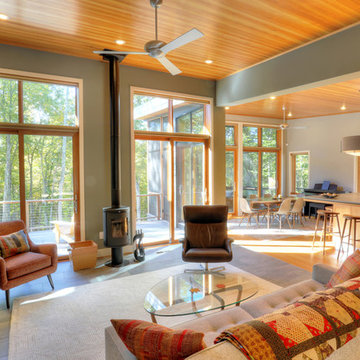
Russell Campaigne, AIA
Inspiration för ett mellanstort rustikt allrum med öppen planlösning, med grå väggar, klinkergolv i porslin, en öppen vedspis och en dold TV
Inspiration för ett mellanstort rustikt allrum med öppen planlösning, med grå väggar, klinkergolv i porslin, en öppen vedspis och en dold TV
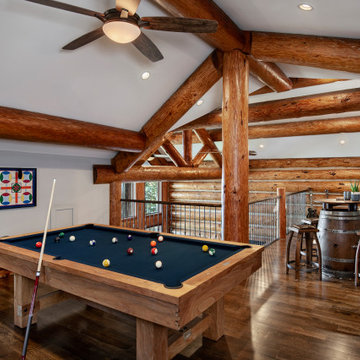
This loft is built for enjoyment with the presence of a pool table and cocktail table. And, it has a close of view of the handcrafted logs that create the post-and-beam structure of this home.
Produced by: PrecisionCraft Log & Timber Homes. Image Copyright: Roger Wade Studio
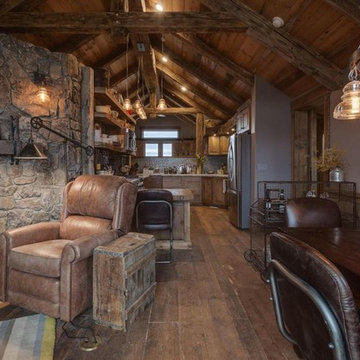
Bild på ett litet rustikt avskilt allrum, med grå väggar, mellanmörkt trägolv, en bred öppen spis, en spiselkrans i sten och brunt golv
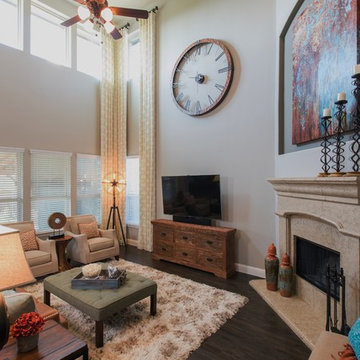
This transitional living room was designed for a couple that wanted a space to reflect their unique style that was comfortable, colorful, and modern. The leather sofa and rustic console brings a casual yet modern feel to the room.
Michael Hunter Photography
747 foton på rustikt allrum, med grå väggar
9
