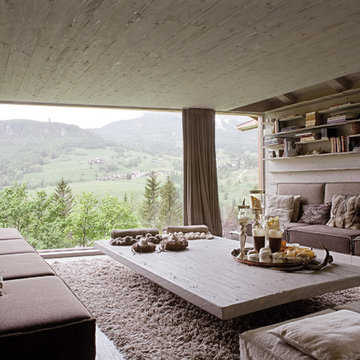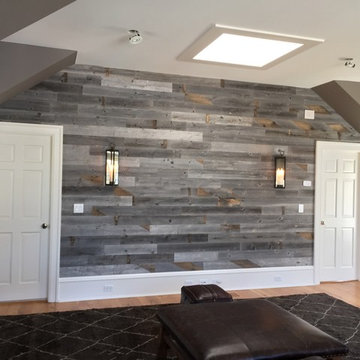741 foton på rustikt allrum, med grå väggar
Sortera efter:
Budget
Sortera efter:Populärt i dag
141 - 160 av 741 foton
Artikel 1 av 3
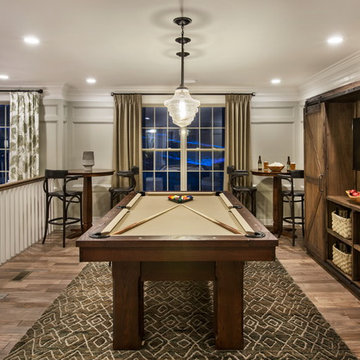
Inredning av ett rustikt allrum på loftet, med grå väggar, mörkt trägolv och en väggmonterad TV
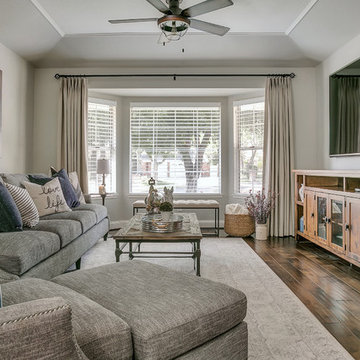
RUSTIC GLAM
Time Frame: 5 Weeks // Budget: $16,000 // Design Fee: $1,250
After purchasing a new home in north Upland, this young couple enlisted me to help create a warm, relaxing environment in their living/dining space. They didn’t want anything too fussy or formal. They wanted a comfortable space to entertain, play cards and watch TV. I had a good foundation of dark wood floors and grey walls to work with. Everything else was newly purchased. Instead of a formal dining room, they requested a more relaxed space to hang out with friends. I had a custom L-shaped banquette made in a slate blue velvet and a glamorous statement chandelier installed for a wow factor. The bench came as part of the table set, but I had it reupholstered in the same fabric as the banquette. A ceiling fan and a new entry light were installed to reinforce the rustic vibe. Elegant, yet comfortable furnishings were purchased, custom 2 finger pleat drapes in an oatmeal fabric were hung, and accessories and decor were layered in to create a “lived-in” feeling. Overall, the space is now a great place to relax and hang out with family and friends.
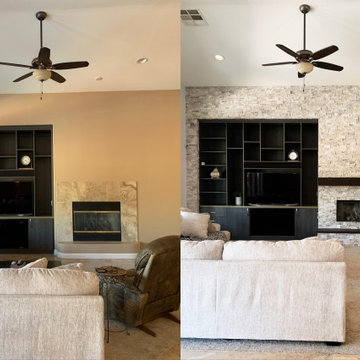
Design is often more about architecture than it is about decor. We focused heavily on embellishing and highlighting the client's fantastic architectural details in the living spaces, which were widely open and connected by a long Foyer Hallway with incredible arches and tall ceilings. We used natural materials such as light silver limestone plaster and paint, added rustic stained wood to the columns, arches and pilasters, and added textural ledgestone to focal walls. We also added new chandeliers with crystal and mercury glass for a modern nudge to a more transitional envelope. The contrast of light stained shelves and custom wood barn door completed the refurbished Foyer Hallway.
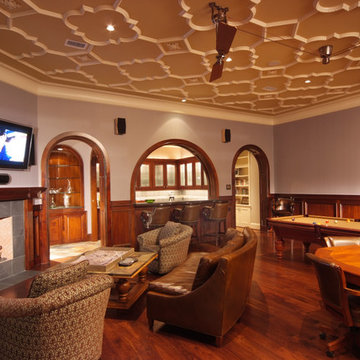
Foto på ett stort rustikt avskilt allrum, med ett spelrum, grå väggar, mörkt trägolv, en standard öppen spis, en spiselkrans i trä, en väggmonterad TV och brunt golv

This open floor plan family room for a family of four—two adults and two children was a dream to design. I wanted to create harmony and unity in the space bringing the outdoors in. My clients wanted a space that they could, lounge, watch TV, play board games and entertain guest in. They had two requests: one—comfortable and two—inviting. They are a family that loves sports and spending time with each other.
One of the challenges I tackled first was the 22 feet ceiling height and wall of windows. I decided to give this room a Contemporary Rustic Style. Using scale and proportion to identify the inadequacy between the height of the built-in and fireplace in comparison to the wall height was the next thing to tackle. Creating a focal point in the room created balance in the room. The addition of the reclaimed wood on the wall and furniture helped achieve harmony and unity between the elements in the room combined makes a balanced, harmonious complete space.
Bringing the outdoors in and using repetition of design elements like color throughout the room, texture in the accent pillows, rug, furniture and accessories and shape and form was how I achieved harmony. I gave my clients a space to entertain, lounge, and have fun in that reflected their lifestyle.
Photography by Haigwood Studios
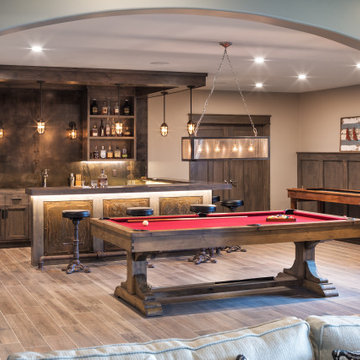
Bild på ett mycket stort rustikt allrum, med grå väggar, mellanmörkt trägolv, brunt golv och ett spelrum
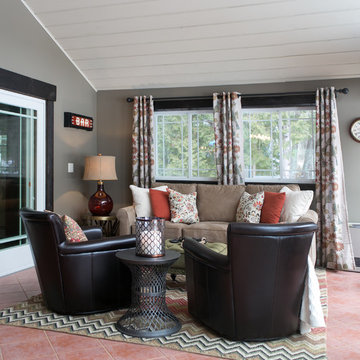
Family Lounging Area
Liz Donnelly - Maine Photo Co.
Inspiration för ett mellanstort rustikt allrum, med en hemmabar, grå väggar, klinkergolv i keramik och beiget golv
Inspiration för ett mellanstort rustikt allrum, med en hemmabar, grå väggar, klinkergolv i keramik och beiget golv
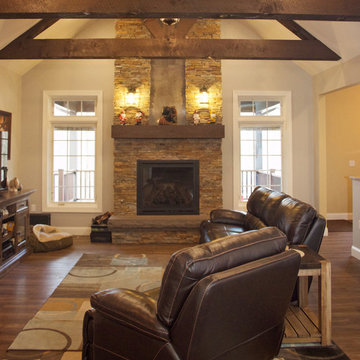
This Great Room features large rustic overhead beams and a dry stack fireplace with tile.
Inredning av ett rustikt mellanstort avskilt allrum, med grå väggar, mellanmörkt trägolv, en standard öppen spis, en spiselkrans i sten, en väggmonterad TV och brunt golv
Inredning av ett rustikt mellanstort avskilt allrum, med grå väggar, mellanmörkt trägolv, en standard öppen spis, en spiselkrans i sten, en väggmonterad TV och brunt golv
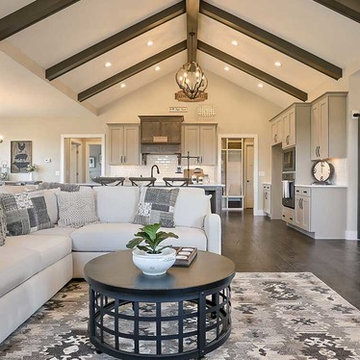
This 1-story home with open floorplan includes 2 bedrooms and 2 bathrooms. Stylish hardwood flooring flows from the Foyer through the main living areas. The Kitchen with slate appliances and quartz countertops with tile backsplash. Off of the Kitchen is the Dining Area where sliding glass doors provide access to the screened-in porch and backyard. The Family Room, warmed by a gas fireplace with stone surround and shiplap, includes a cathedral ceiling adorned with wood beams. The Owner’s Suite is a quiet retreat to the rear of the home and features an elegant tray ceiling, spacious closet, and a private bathroom with double bowl vanity and tile shower. To the front of the home is an additional bedroom, a full bathroom, and a private study with a coffered ceiling and barn door access.
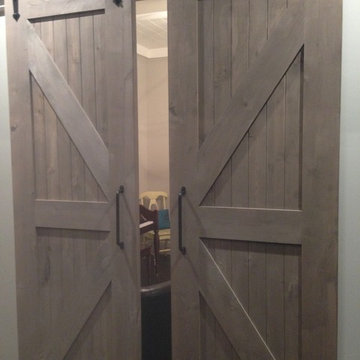
Alder Barn Doors finished with Reclamation and White Maintenance Oil Topcoat
Exempel på ett mellanstort rustikt avskilt allrum, med grå väggar
Exempel på ett mellanstort rustikt avskilt allrum, med grå väggar
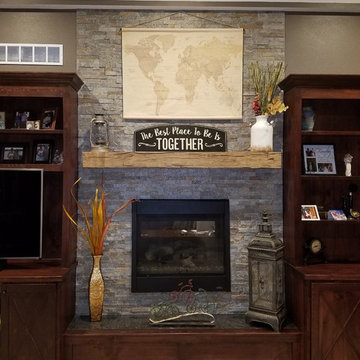
Trying to achieve a rustic look for your next project? We carry many products that can do the trick! We recently completed this project here using reclaimed barn siding along with a hand hewn mantel to give it that one-of-a-kind rustic look. Please browse our website at www.antiquebeamsandboards.com for more creative ideas and start your own custom project today!
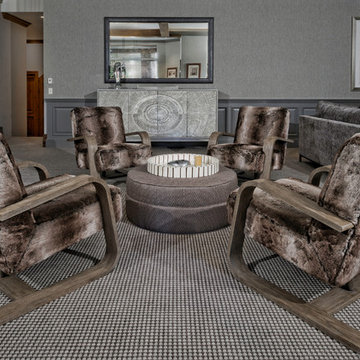
Idéer för att renovera ett stort rustikt allrum med öppen planlösning, med grå väggar, heltäckningsmatta, en standard öppen spis, en spiselkrans i sten och flerfärgat golv
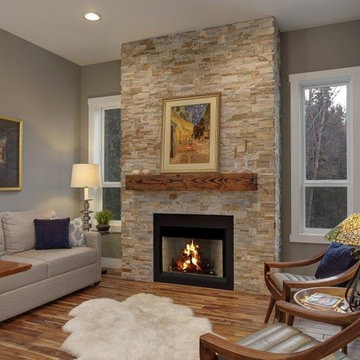
Idéer för mellanstora rustika avskilda allrum, med grå väggar, mellanmörkt trägolv och en standard öppen spis
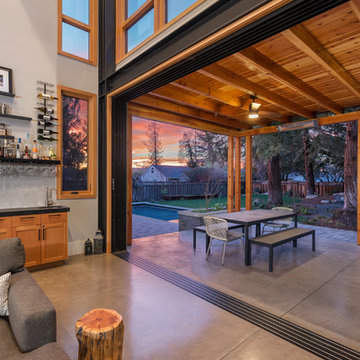
Inredning av ett rustikt stort allrum med öppen planlösning, med grå väggar, betonggolv, en standard öppen spis, en spiselkrans i sten och en väggmonterad TV
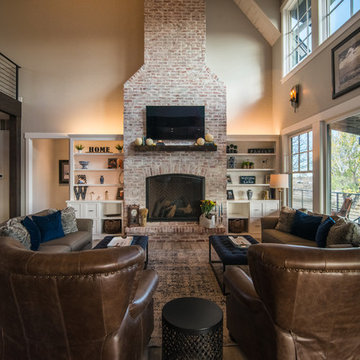
Inspiration för ett mellanstort rustikt allrum med öppen planlösning, med grå väggar, mellanmörkt trägolv, en standard öppen spis, en spiselkrans i tegelsten, en väggmonterad TV och brunt golv
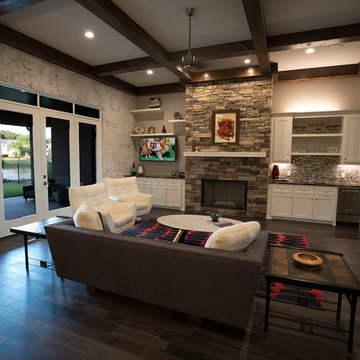
Large living area with built-ins, wet bar, ceiling beams, hardwood flooring, German smear brick wall.
Idéer för att renovera ett stort rustikt allrum med öppen planlösning, med en hemmabar, grå väggar, mörkt trägolv, en väggmonterad TV och en spiselkrans i sten
Idéer för att renovera ett stort rustikt allrum med öppen planlösning, med en hemmabar, grå väggar, mörkt trägolv, en väggmonterad TV och en spiselkrans i sten
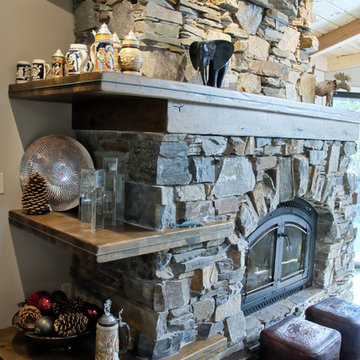
Natural materials with natural finish - together, the knotty pine ceiling, knotty alder mantle and shelves, and slate tile floor create a mountain contemporary aesthetic for a family room or game room.
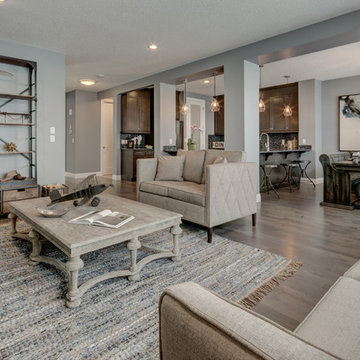
This rustic family room from Alquinn homes consists of Canadian made custom sofas that are available in many fabrics, a rustic coffee table and custom drapery!
741 foton på rustikt allrum, med grå väggar
8
