741 foton på rustikt allrum, med grå väggar
Sortera efter:
Budget
Sortera efter:Populärt i dag
101 - 120 av 741 foton
Artikel 1 av 3
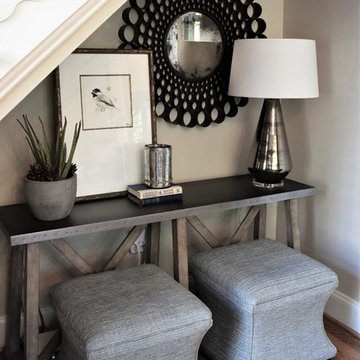
One of the most challenging spaces to design is the alcove under the stairs. My client came to me with exactly this; she wanted to take out the original and dated built-in cabinetry, but didn't have any idea what to replace it with!
Working off of the rustic style that already defined my client's home, I selected a zinc-top, raw wood "x" base console, and tucked two cube ottomans underneath to add depth to the alcove. Hanging a round iron mirror was the perfect solution to awkward space above which is created by the pitch ceiling. Lastly, layering a succulent, artwork, and some books creates balance with the lamp while adding texture and color.
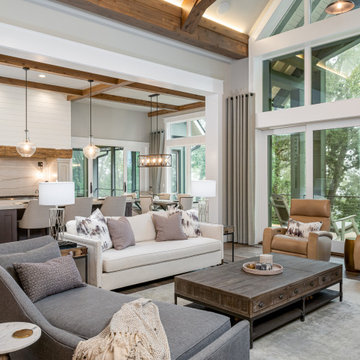
Inspiration för rustika allrum, med grå väggar, mörkt trägolv och brunt golv
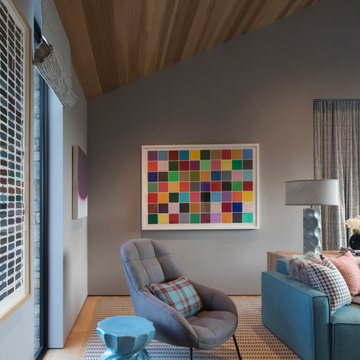
Exempel på ett mellanstort rustikt avskilt allrum, med ett spelrum, grå väggar, heltäckningsmatta, TV i ett hörn och flerfärgat golv

This open floor plan family room for a family of four—two adults and two children was a dream to design. I wanted to create harmony and unity in the space bringing the outdoors in. My clients wanted a space that they could, lounge, watch TV, play board games and entertain guest in. They had two requests: one—comfortable and two—inviting. They are a family that loves sports and spending time with each other.
One of the challenges I tackled first was the 22 feet ceiling height and wall of windows. I decided to give this room a Contemporary Rustic Style. Using scale and proportion to identify the inadequacy between the height of the built-in and fireplace in comparison to the wall height was the next thing to tackle. Creating a focal point in the room created balance in the room. The addition of the reclaimed wood on the wall and furniture helped achieve harmony and unity between the elements in the room combined makes a balanced, harmonious complete space.
Bringing the outdoors in and using repetition of design elements like color throughout the room, texture in the accent pillows, rug, furniture and accessories and shape and form was how I achieved harmony. I gave my clients a space to entertain, lounge, and have fun in that reflected their lifestyle.
Photography by Haigwood Studios
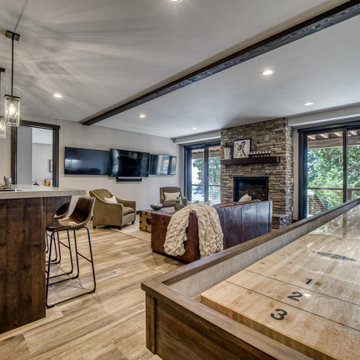
Idéer för ett stort rustikt allrum, med grå väggar, mellanmörkt trägolv, en standard öppen spis, en spiselkrans i sten, en väggmonterad TV och brunt golv
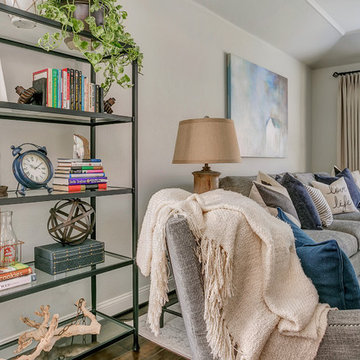
RUSTIC GLAM
Time Frame: 5 Weeks // Budget: $16,000 // Design Fee: $1,250
After purchasing a new home in north Upland, this young couple enlisted me to help create a warm, relaxing environment in their living/dining space. They didn’t want anything too fussy or formal. They wanted a comfortable space to entertain, play cards and watch TV. I had a good foundation of dark wood floors and grey walls to work with. Everything else was newly purchased. Instead of a formal dining room, they requested a more relaxed space to hang out with friends. I had a custom L-shaped banquette made in a slate blue velvet and a glamorous statement chandelier installed for a wow factor. The bench came as part of the table set, but I had it reupholstered in the same fabric as the banquette. A ceiling fan and a new entry light were installed to reinforce the rustic vibe. Elegant, yet comfortable furnishings were purchased, custom 2 finger pleat drapes in an oatmeal fabric were hung, and accessories and decor were layered in to create a “lived-in” feeling. Overall, the space is now a great place to relax and hang out with family and friends.
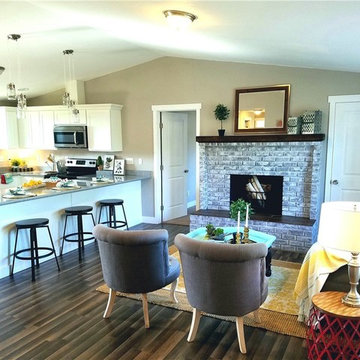
Open concept living room & kitchen
Inspiration för ett litet rustikt allrum med öppen planlösning, med grå väggar, en standard öppen spis och en spiselkrans i tegelsten
Inspiration för ett litet rustikt allrum med öppen planlösning, med grå väggar, en standard öppen spis och en spiselkrans i tegelsten
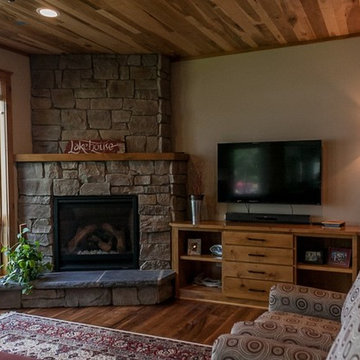
Erin E. Jackson
Rustik inredning av ett avskilt allrum, med en hemmabar, heltäckningsmatta, en öppen hörnspis, en spiselkrans i sten och grå väggar
Rustik inredning av ett avskilt allrum, med en hemmabar, heltäckningsmatta, en öppen hörnspis, en spiselkrans i sten och grå väggar
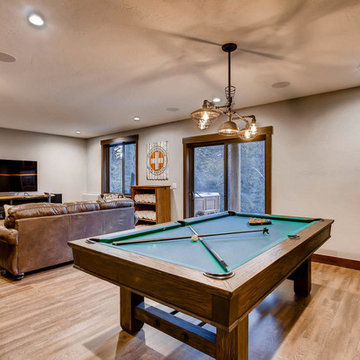
Spruce Log Cabin on Down-sloping lot, 3800 Sq. Ft 4 bedroom 4.5 Bath, with extensive decks and views. Main Floor Master.
Rec room TV room in walkout basement with pool table and access to hot tub on covered patio.
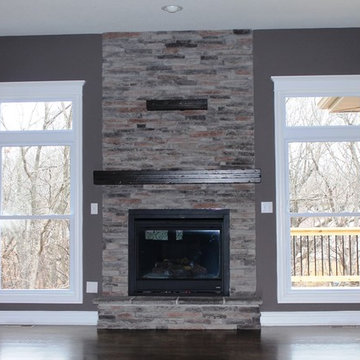
Open Family room featuring red oak flooring, gas fireplace, and Centurion Stone hearth.
Inspiration för mellanstora rustika allrum med öppen planlösning, med grå väggar, mörkt trägolv, en standard öppen spis och en spiselkrans i sten
Inspiration för mellanstora rustika allrum med öppen planlösning, med grå väggar, mörkt trägolv, en standard öppen spis och en spiselkrans i sten
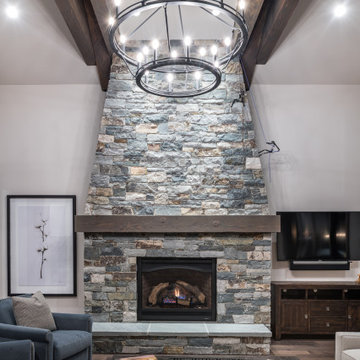
Idéer för stora rustika avskilda allrum, med grå väggar, mellanmörkt trägolv, en standard öppen spis, en spiselkrans i sten, en väggmonterad TV och brunt golv
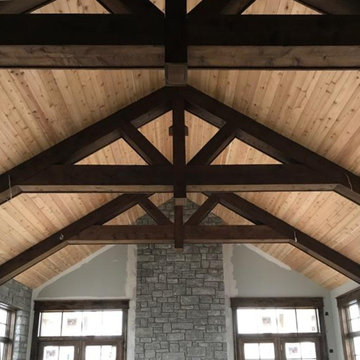
Progress photo of the Great Hall truss work. These are functioning trusses that are boxed out with additional framework. Stunning craftsmanship. Electrical was run through the beams for accent lighting and room lighting.
Meyer Design
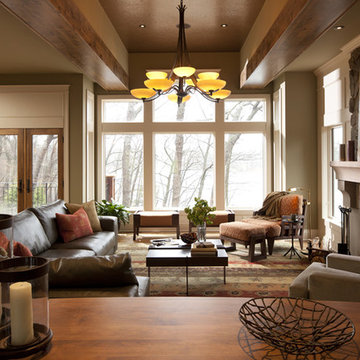
Photo Credit: Steve Henke
Foto på ett stort rustikt allrum, med mellanmörkt trägolv, en standard öppen spis och grå väggar
Foto på ett stort rustikt allrum, med mellanmörkt trägolv, en standard öppen spis och grå väggar
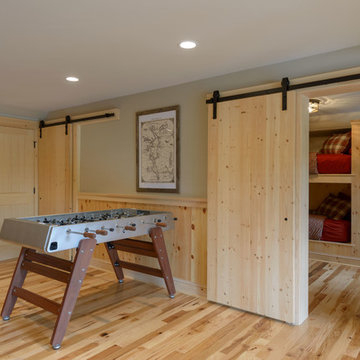
Built by Old Hampshire Designs, Inc.
John W. Hession, Photographer
Foto på ett mellanstort rustikt avskilt allrum, med ett spelrum, grå väggar, ljust trägolv och beiget golv
Foto på ett mellanstort rustikt avskilt allrum, med ett spelrum, grå väggar, ljust trägolv och beiget golv
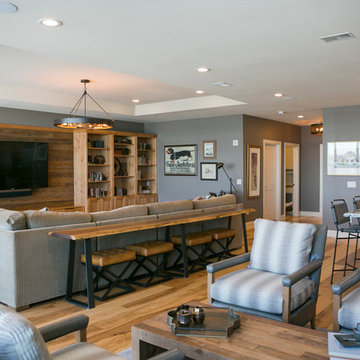
Bild på ett mellanstort rustikt allrum på loftet, med en hemmabar, grå väggar, en inbyggd mediavägg och beiget golv
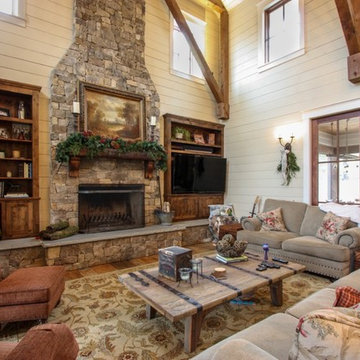
We built this grand farmhouse for a client who wanted simple luxury, and we accomplished that with large open spaces, bold beam features, welcoming porches, comfortable indoor/outdoor areas and high-end finishes. In 2017, the home was purchased by a young celebrity in the music business.
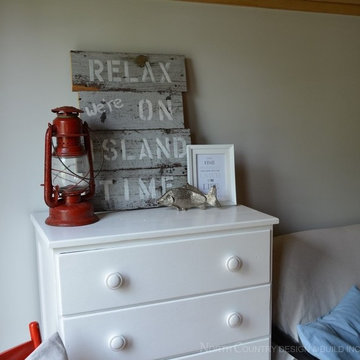
J. Schwindt Photography
Bild på ett litet rustikt allrum med öppen planlösning, med grå väggar och mellanmörkt trägolv
Bild på ett litet rustikt allrum med öppen planlösning, med grå väggar och mellanmörkt trägolv
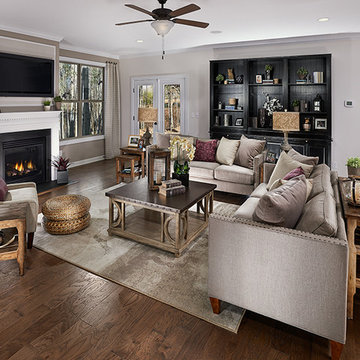
Beautiful natural and distressed woods create this simply divine family room space
Exempel på ett mellanstort rustikt allrum med öppen planlösning, med grå väggar, mellanmörkt trägolv, en standard öppen spis, en spiselkrans i gips och en väggmonterad TV
Exempel på ett mellanstort rustikt allrum med öppen planlösning, med grå väggar, mellanmörkt trägolv, en standard öppen spis, en spiselkrans i gips och en väggmonterad TV

This open floor plan family room for a family of four—two adults and two children was a dream to design. I wanted to create harmony and unity in the space bringing the outdoors in. My clients wanted a space that they could, lounge, watch TV, play board games and entertain guest in. They had two requests: one—comfortable and two—inviting. They are a family that loves sports and spending time with each other.
One of the challenges I tackled first was the 22 feet ceiling height and wall of windows. I decided to give this room a Contemporary Rustic Style. Using scale and proportion to identify the inadequacy between the height of the built-in and fireplace in comparison to the wall height was the next thing to tackle. Creating a focal point in the room created balance in the room. The addition of the reclaimed wood on the wall and furniture helped achieve harmony and unity between the elements in the room combined makes a balanced, harmonious complete space.
Bringing the outdoors in and using repetition of design elements like color throughout the room, texture in the accent pillows, rug, furniture and accessories and shape and form was how I achieved harmony. I gave my clients a space to entertain, lounge, and have fun in that reflected their lifestyle.
Photography by Haigwood Studios
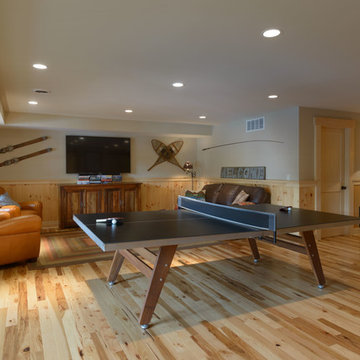
Built by Old Hampshire Designs, Inc.
John W. Hession, Photographer
Idéer för att renovera ett stort rustikt avskilt allrum, med ett spelrum, grå väggar, ljust trägolv och beiget golv
Idéer för att renovera ett stort rustikt avskilt allrum, med ett spelrum, grå väggar, ljust trägolv och beiget golv
741 foton på rustikt allrum, med grå väggar
6