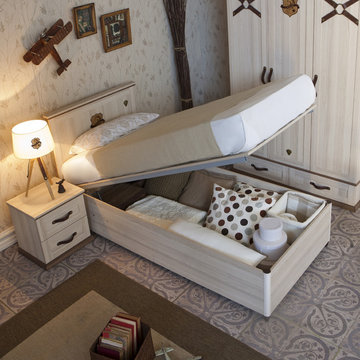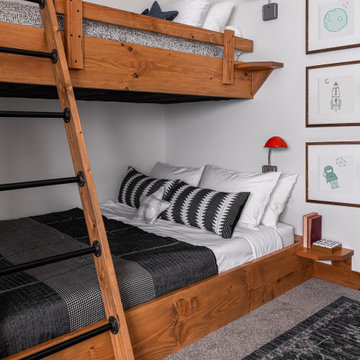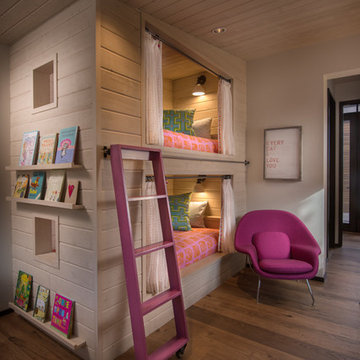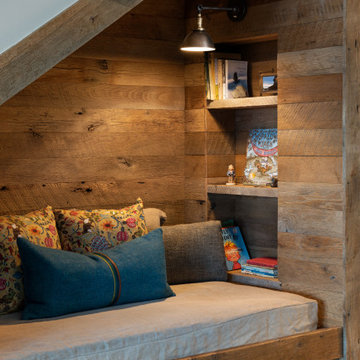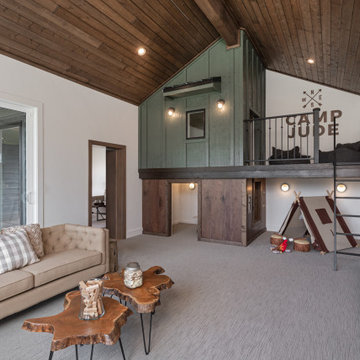Sortera efter:
Budget
Sortera efter:Populärt i dag
21 - 40 av 3 416 foton
Artikel 1 av 2
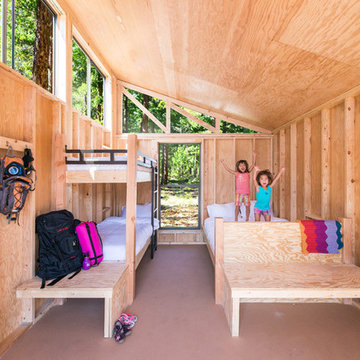
Paul Vu Photographer
www.paulvuphotographer.com
Rustik inredning av ett könsneutralt barnrum kombinerat med sovrum
Rustik inredning av ett könsneutralt barnrum kombinerat med sovrum

The attic space was transformed from a cold storage area of 700 SF to useable space with closed mechanical room and 'stage' area for kids. Structural collar ties were wrapped and stained to match the rustic hand-scraped hardwood floors. LED uplighting on beams adds great daylight effects. Short hallways lead to the dormer windows, required to meet the daylight code for the space. An additional steel metal 'hatch' ships ladder in the floor as a second code-required egress is a fun alternate exit for the kids, dropping into a closet below. The main staircase entrance is concealed with a secret bookcase door. The space is heated with a Mitsubishi attic wall heater, which sufficiently heats the space in Wisconsin winters.
One Room at a Time, Inc.

© Ethan Rohloff Photography
Inspiration för ett mellanstort rustikt pojkrum kombinerat med sovrum och för 4-10-åringar, med beige väggar och mörkt trägolv
Inspiration för ett mellanstort rustikt pojkrum kombinerat med sovrum och för 4-10-åringar, med beige väggar och mörkt trägolv
Hitta den rätta lokala yrkespersonen för ditt projekt
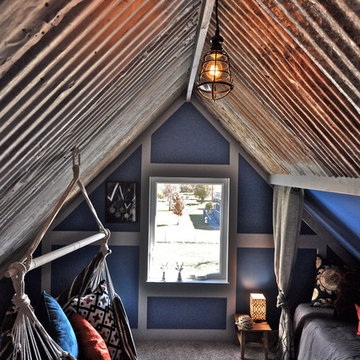
This reclaimed attic room was for the youngest son of the Hatmaker family. It combined his love of soccer and carved out a rustic nook for his bed. The hammock swing was everyone's favorite.
Ceiling Concept by Nicole Sawatzke.
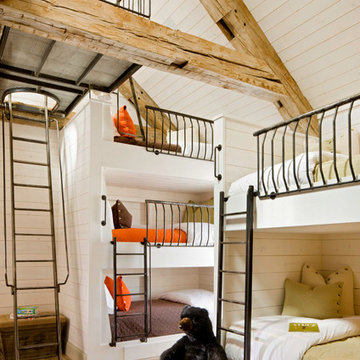
Idéer för ett rustikt könsneutralt barnrum kombinerat med sovrum, med vita väggar och ljust trägolv
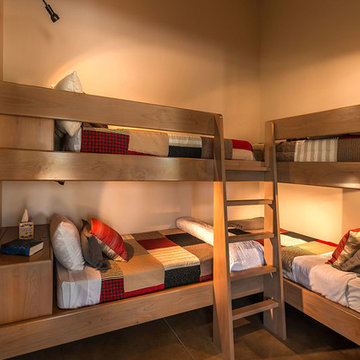
Idéer för att renovera ett mellanstort rustikt könsneutralt barnrum kombinerat med sovrum, med beige väggar

Foto på ett stort rustikt barnrum kombinerat med sovrum, med beige väggar, mellanmörkt trägolv och gult golv
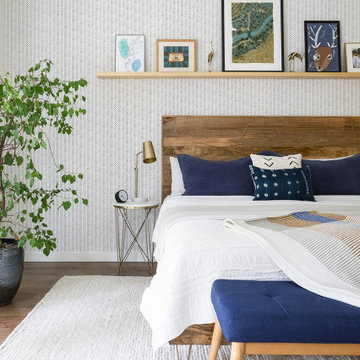
Nestled in a historic residential neighborhood this 1950s Baptist Church was outgrown by its congregation. The building was left unused for 12 years until it was adapted for reuse as a single family home. The home, for a young family of four, was designed with the healthy building principles in mind. The completed house is net zero ready, meaning that all of the systems necessary to convert this house to a net zero home are in place, all that is needed are solar panels. Though the original building was in very rough shape, the design team worked hard to retain as much of the original form as possible. The addition distinguishes itself from the original through materiality and structural articulation. The new form hovers on cantilevers, creating a light touch with the ground plane, in contrast to the heavy form of the original masonry structure. Even though the new building has a modern aesthetic it had to conform to some of the historic neighborhood ordinances of the city. The completed product is loved by the neighborhood, with many people taking their evening walks to pass by their new favorite house.
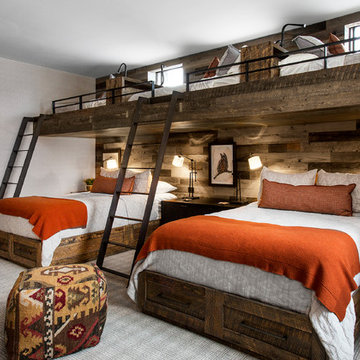
Idéer för att renovera ett rustikt barnrum kombinerat med sovrum, med grå väggar, heltäckningsmatta och grått golv
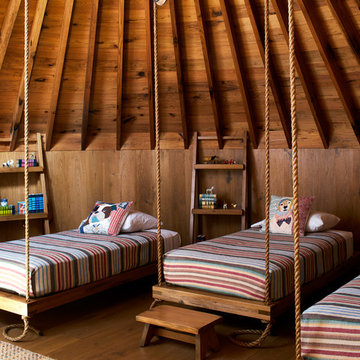
Photo: George Barberis
Inspiration för rustika könsneutrala barnrum kombinerat med sovrum, med bruna väggar, mellanmörkt trägolv och brunt golv
Inspiration för rustika könsneutrala barnrum kombinerat med sovrum, med bruna väggar, mellanmörkt trägolv och brunt golv
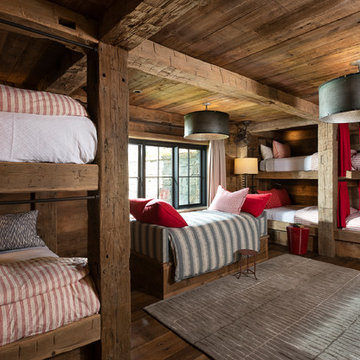
Photography - LongViews Studios
Exempel på ett stort rustikt könsneutralt barnrum kombinerat med sovrum, med brunt golv, bruna väggar och mörkt trägolv
Exempel på ett stort rustikt könsneutralt barnrum kombinerat med sovrum, med brunt golv, bruna väggar och mörkt trägolv
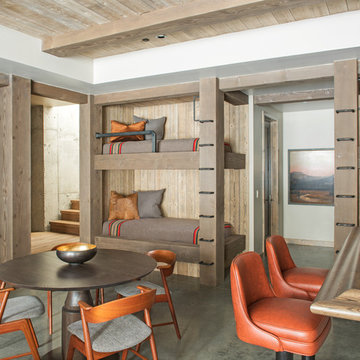
Inspiration för rustika könsneutrala barnrum kombinerat med sovrum och för 4-10-åringar, med betonggolv och grått golv
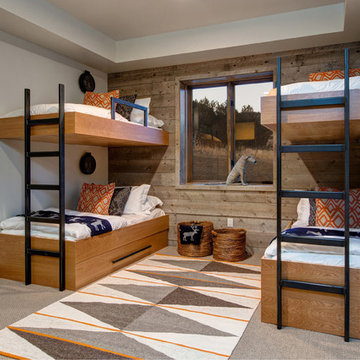
Idéer för ett rustikt könsneutralt barnrum kombinerat med sovrum, med vita väggar och heltäckningsmatta
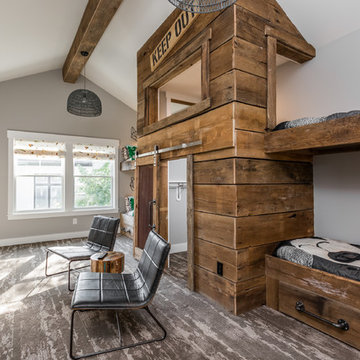
Idéer för att renovera ett stort rustikt könsneutralt barnrum kombinerat med lekrum och för 4-10-åringar, med grå väggar, mörkt trägolv och brunt golv
3 416 foton på rustikt baby- och barnrum
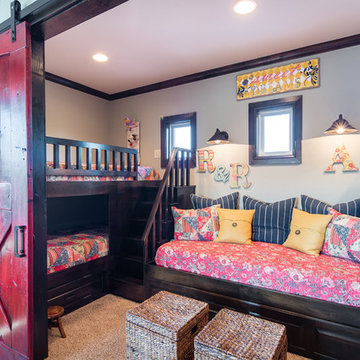
Carlos Barron Photography
Foto på ett rustikt flickrum kombinerat med sovrum och för 4-10-åringar, med grå väggar och heltäckningsmatta
Foto på ett rustikt flickrum kombinerat med sovrum och för 4-10-åringar, med grå väggar och heltäckningsmatta
2


