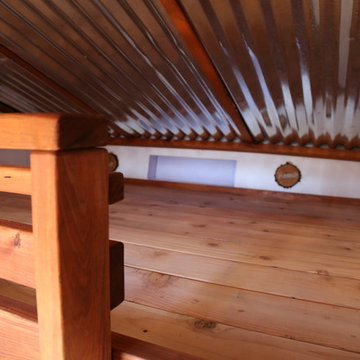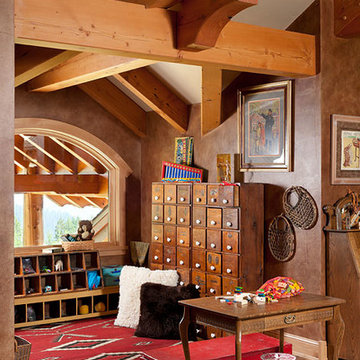195 foton på rustikt barnrum
Sortera efter:
Budget
Sortera efter:Populärt i dag
121 - 140 av 195 foton
Artikel 1 av 3
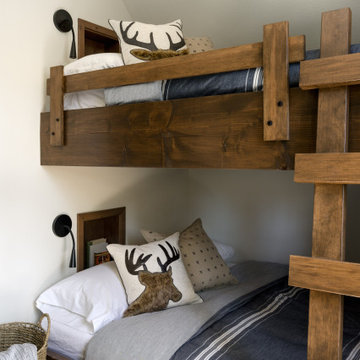
This Pacific Northwest home was designed with a modern aesthetic. We gathered inspiration from nature with elements like beautiful wood cabinets and architectural details, a stone fireplace, and natural quartzite countertops.
---
Project designed by Michelle Yorke Interior Design Firm in Bellevue. Serving Redmond, Sammamish, Issaquah, Mercer Island, Kirkland, Medina, Clyde Hill, and Seattle.
For more about Michelle Yorke, see here: https://michelleyorkedesign.com/
To learn more about this project, see here: https://michelleyorkedesign.com/project/interior-designer-cle-elum-wa/
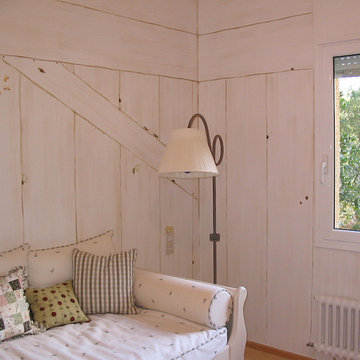
Esta habitación la hemos forrado toda ella con madera. Bueno madera, madera no es...Estas lamas están pintadas. Unas van en vertical, otras en horizontal y en las esquinas en diagonal, para darle el toque infantil hemos pintado pequeños insectos y florecitas. El resultado es el de una cabañita muy acogedora.
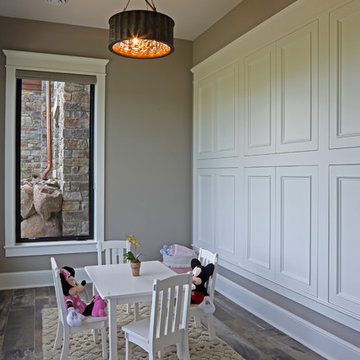
Shooting Star Photography
Inspiration för mellanstora rustika könsneutrala barnrum kombinerat med lekrum och för 4-10-åringar, med beige väggar, mellanmörkt trägolv och grått golv
Inspiration för mellanstora rustika könsneutrala barnrum kombinerat med lekrum och för 4-10-åringar, med beige väggar, mellanmörkt trägolv och grått golv
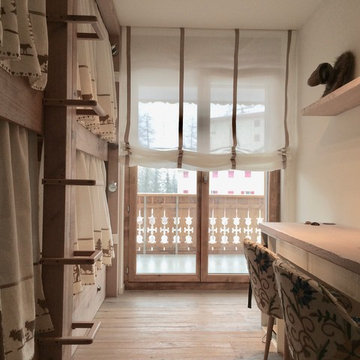
Le grand bureau est accompagné de chaises Maisons du Monde habillés dans un tissu vintage en laine, rebrodé d'un motif à fleurs sur les tons des bleus, verts et jaunes.
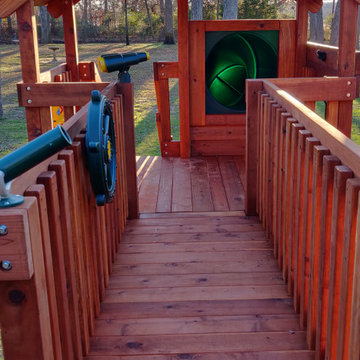
Fort Stockton bridged to a Maverick with lots of accessories! View from the top
Idéer för att renovera ett stort rustikt barnrum
Idéer för att renovera ett stort rustikt barnrum
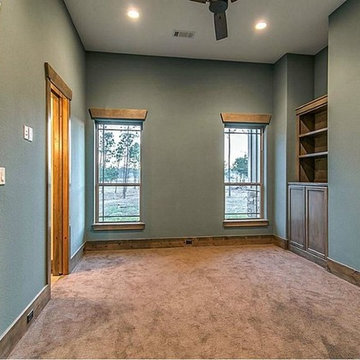
Bild på ett mellanstort rustikt könsneutralt barnrum kombinerat med lekrum, med blå väggar och heltäckningsmatta
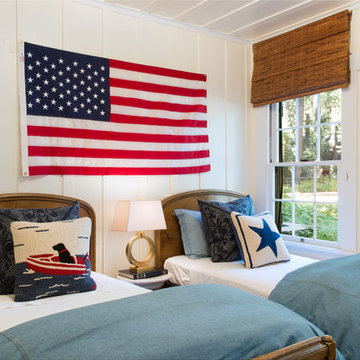
Jon M Photography
Rustik inredning av ett mellanstort könsneutralt barnrum kombinerat med sovrum och för 4-10-åringar, med vita väggar, mellanmörkt trägolv och brunt golv
Rustik inredning av ett mellanstort könsneutralt barnrum kombinerat med sovrum och för 4-10-åringar, med vita väggar, mellanmörkt trägolv och brunt golv
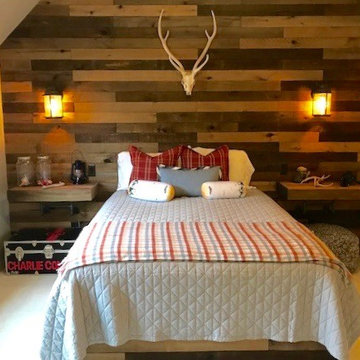
Inspiration för mellanstora rustika pojkrum kombinerat med sovrum och för 4-10-åringar, med grå väggar, heltäckningsmatta och beiget golv
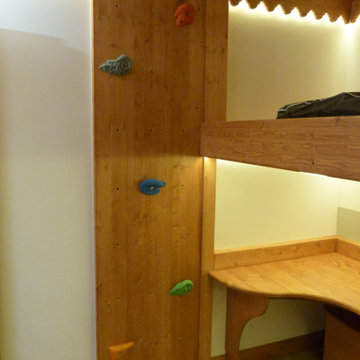
La chambre d'origine comportait deux lits individuels au sol laissant peu d'espace de vie disponible. Nous avons conçu une mezzanine sur mesure sur poutres muralières libérant toute la largeur au sol. Ainsi un seul lit occupe désormais l'espace du bas et cela nous a permis de créer des rangements ouverts et un bureau design en angle avec un siège rappelant ses courbes apaisantes.
La mezzanine est accessible grâce à un mur d'escalade dont les prises sont déplaçables à sa convenance, ce qui préserve le volume de la pièce tout en apportant un aspect ludique à la conception. Enfin le lit est fermé par des cadres roulants très sécurisant et d'utilisation aisée qui peuvent se verrouiller des deux côtés. Un filet est tendu dans l'intérieur des cadres rappelant les filets de catamaran, l'univers du sport et du voyage est bien présent dans cette chambre pour petits et grands.
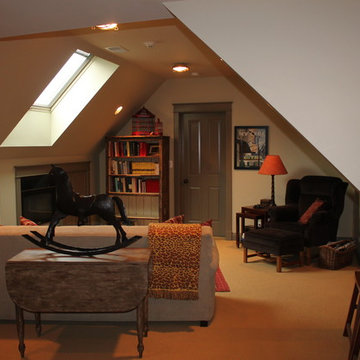
Mason DeMay
Idéer för att renovera ett stort rustikt könsneutralt tonårsrum kombinerat med lekrum, med beige väggar och heltäckningsmatta
Idéer för att renovera ett stort rustikt könsneutralt tonårsrum kombinerat med lekrum, med beige väggar och heltäckningsmatta
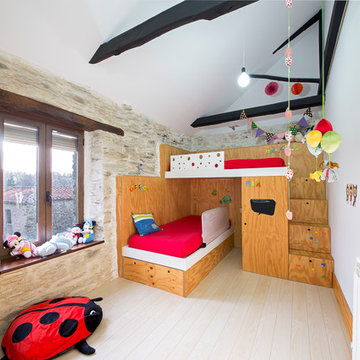
Álvaro Viera
Idéer för stora rustika könsneutrala småbarnsrum kombinerat med sovrum, med vita väggar och ljust trägolv
Idéer för stora rustika könsneutrala småbarnsrum kombinerat med sovrum, med vita väggar och ljust trägolv
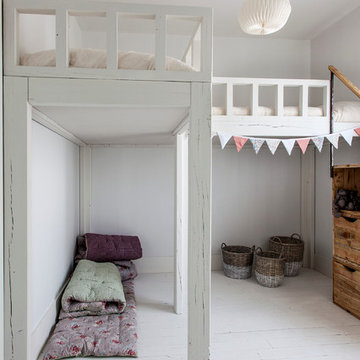
Antonio Olazábal
Bild på ett stort rustikt könsneutralt barnrum kombinerat med sovrum och för 4-10-åringar, med vita väggar och målat trägolv
Bild på ett stort rustikt könsneutralt barnrum kombinerat med sovrum och för 4-10-åringar, med vita väggar och målat trägolv
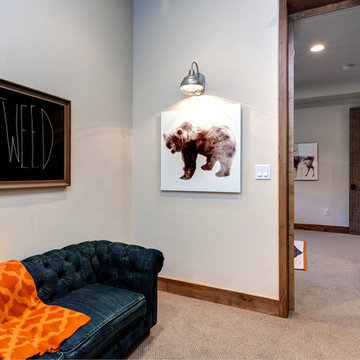
Inredning av ett rustikt litet könsneutralt tonårsrum kombinerat med skrivbord, med beige väggar och heltäckningsmatta
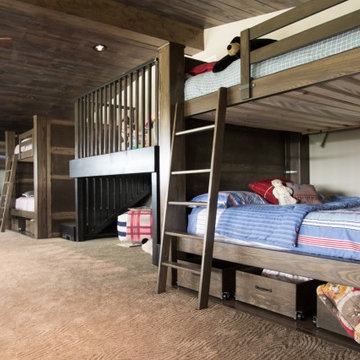
Project by Wiles Design Group. Their Cedar Rapids-based design studio serves the entire Midwest, including Iowa City, Dubuque, Davenport, and Waterloo, as well as North Missouri and St. Louis.
For more about Wiles Design Group, see here: https://wilesdesigngroup.com/
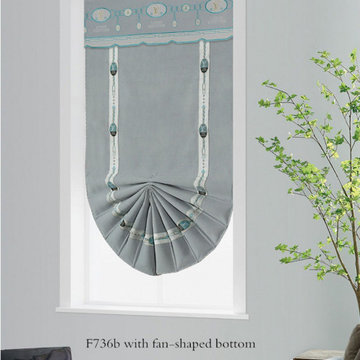
QYBHF736 High Quality Chenille Custom Made Roman Blinds For Home Decoration. There are two designs at the bottom for you to choose, flat design and fan-shaped. This beautiful high quality roman blinds is both durable and long-lasting. Our roman blinds can be easily installed and moved, making decorating your home a breeze! Our roman blinds will help reduce heat in your home and protect you from harmful sun rays for years to come. Using only the highest-quality chenille fabric, we aim to craft roman blinds that will look beautiful, while providing your home with your desired amount of shade. With a number of different size options, you'll be able to find the perfect fit for any home. We work tirelessly to provide our customers with shades that can match any event or mood while being eye-catching and aesthetically pleasing.
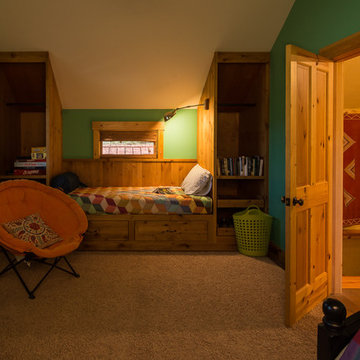
Bild på ett mellanstort rustikt könsneutralt barnrum kombinerat med sovrum och för 4-10-åringar, med blå väggar, heltäckningsmatta och beiget golv
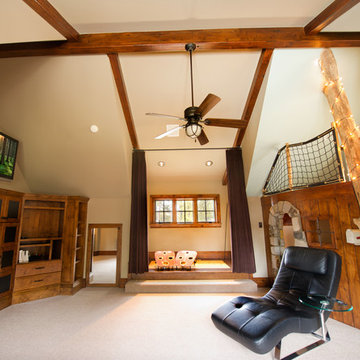
Jen Gramling
Idéer för ett stort rustikt könsneutralt barnrum kombinerat med lekrum och för 4-10-åringar, med vita väggar, heltäckningsmatta och vitt golv
Idéer för ett stort rustikt könsneutralt barnrum kombinerat med lekrum och för 4-10-åringar, med vita väggar, heltäckningsmatta och vitt golv
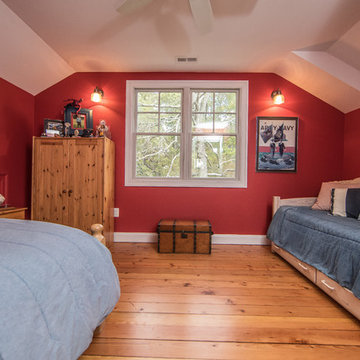
This large kid's room has vibrant red paint that is offset by a subtle off-white ceiling and hardwood floor. Large windows also let an abundance of natural light into the room.
Remodeled by TailorCraft custom home builders in Maryland
195 foton på rustikt barnrum
7
