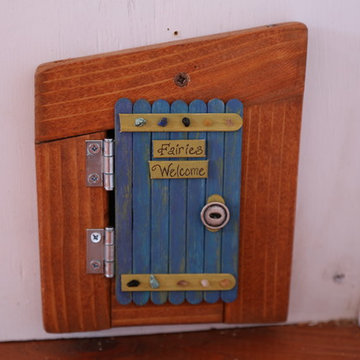197 foton på rustikt barnrum
Sortera efter:
Budget
Sortera efter:Populärt i dag
41 - 60 av 197 foton
Artikel 1 av 3
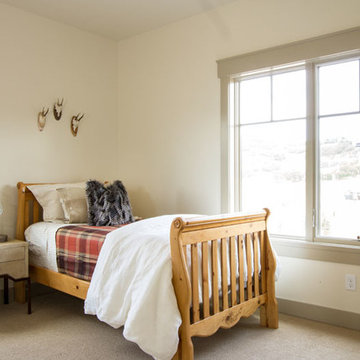
Inspiration för ett stort rustikt könsneutralt tonårsrum kombinerat med sovrum, med beige väggar och heltäckningsmatta
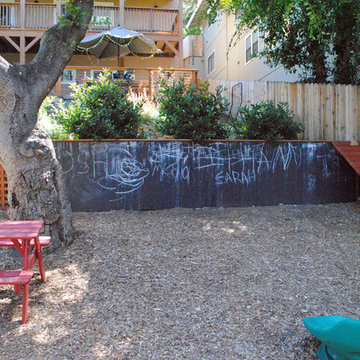
Retaining wall becomes chalkboard wall at the perfect height for little ones.
Foto på ett stort rustikt barnrum
Foto på ett stort rustikt barnrum
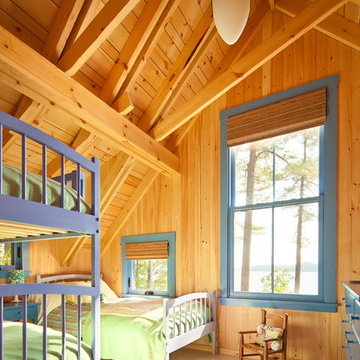
Trent Bell
Foto på ett rustikt könsneutralt barnrum kombinerat med sovrum och för 4-10-åringar, med beiget golv
Foto på ett rustikt könsneutralt barnrum kombinerat med sovrum och för 4-10-åringar, med beiget golv
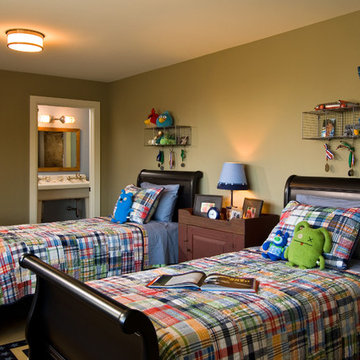
A European-California influenced Custom Home sits on a hill side with an incredible sunset view of Saratoga Lake. This exterior is finished with reclaimed Cypress, Stucco and Stone. While inside, the gourmet kitchen, dining and living areas, custom office/lounge and Witt designed and built yoga studio create a perfect space for entertaining and relaxation. Nestle in the sun soaked veranda or unwind in the spa-like master bath; this home has it all. Photos by Randall Perry Photography.
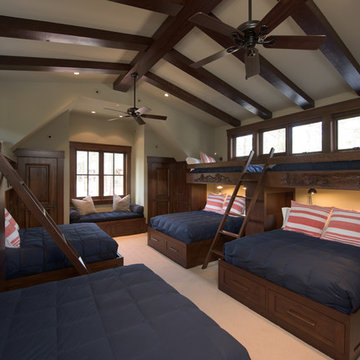
Exempel på ett mellanstort rustikt könsneutralt barnrum kombinerat med sovrum och för 4-10-åringar, med beige väggar, heltäckningsmatta och beiget golv
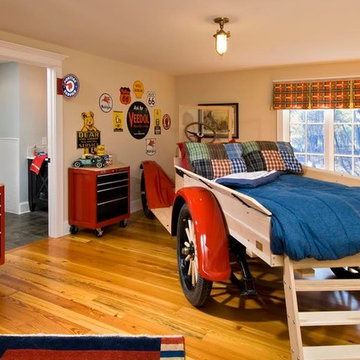
Randall Perry Photography
Exempel på ett mellanstort rustikt pojkrum kombinerat med sovrum och för 4-10-åringar, med beige väggar, mellanmörkt trägolv och brunt golv
Exempel på ett mellanstort rustikt pojkrum kombinerat med sovrum och för 4-10-åringar, med beige väggar, mellanmörkt trägolv och brunt golv
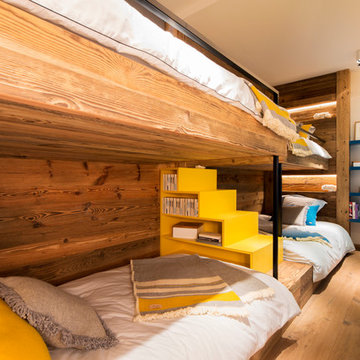
Studio 5.56
Inredning av ett rustikt mellanstort könsneutralt barnrum kombinerat med sovrum och för 4-10-åringar, med vita väggar och mellanmörkt trägolv
Inredning av ett rustikt mellanstort könsneutralt barnrum kombinerat med sovrum och för 4-10-åringar, med vita väggar och mellanmörkt trägolv
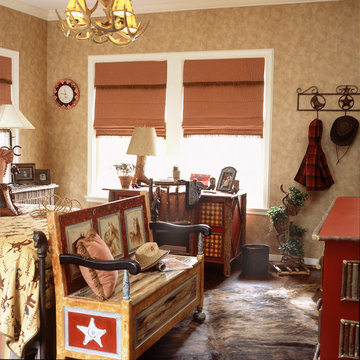
Idéer för att renovera ett mellanstort rustikt pojkrum kombinerat med sovrum och för 4-10-åringar, med beige väggar och mörkt trägolv
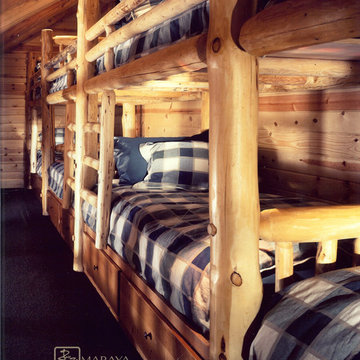
Loft bunk room in a ski lodge.
Multiple Ranch and Mountain Homes are shown in this project catalog: from Camarillo horse ranches to Lake Tahoe ski lodges. Featuring rock walls and fireplaces with decorative wrought iron doors, stained wood trusses and hand scraped beams. Rustic designs give a warm lodge feel to these large ski resort homes and cattle ranches. Pine plank or slate and stone flooring with custom old world wrought iron lighting, leather furniture and handmade, scraped wood dining tables give a warmth to the hard use of these homes, some of which are on working farms and orchards. Antique and new custom upholstery, covered in velvet with deep rich tones and hand knotted rugs in the bedrooms give a softness and warmth so comfortable and livable. In the kitchen, range hoods provide beautiful points of interest, from hammered copper, steel, and wood. Unique stone mosaic, custom painted tile and stone backsplash in the kitchen and baths.
designed by Maraya Interior Design. From their beautiful resort town of Ojai, they serve clients in Montecito, Hope Ranch, Malibu, Westlake and Calabasas, across the tri-county areas of Santa Barbara, Ventura and Los Angeles, south to Hidden Hills- north through Solvang and more.
Jack Hall, contractor,
Peter Malinowski, photo
Maraya Droney, architecture and interiors
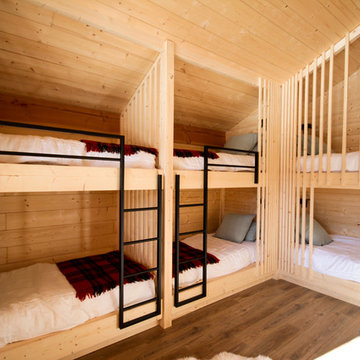
Construction d'un chalet de montagne - atelier S architecte Toulouse : dortoirs sur mesures
Bild på ett mellanstort rustikt könsneutralt barnrum kombinerat med sovrum och för 4-10-åringar, med beige väggar, mörkt trägolv och brunt golv
Bild på ett mellanstort rustikt könsneutralt barnrum kombinerat med sovrum och för 4-10-åringar, med beige väggar, mörkt trägolv och brunt golv
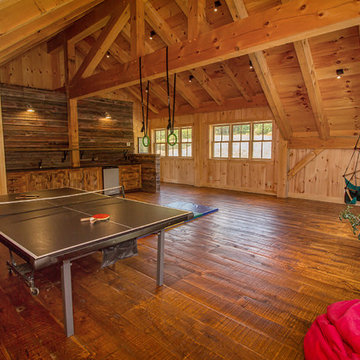
Recreation and game room above garage and ski tuning area.
Exempel på ett mellanstort rustikt tonårsrum kombinerat med lekrum, med bruna väggar, mellanmörkt trägolv och brunt golv
Exempel på ett mellanstort rustikt tonårsrum kombinerat med lekrum, med bruna väggar, mellanmörkt trägolv och brunt golv
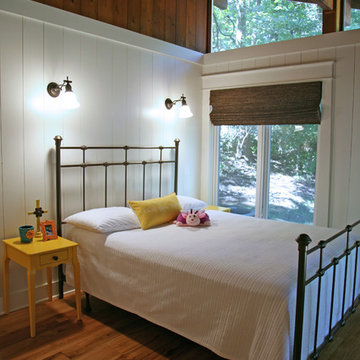
Keeping the wood beams and ceilings, and enhancing them with natural oils was the ticket to success with this older A frame cottage. Painting out the walls was the second ticket. The marriage of materials keeps this cottage cozy and still fresh at the same time.
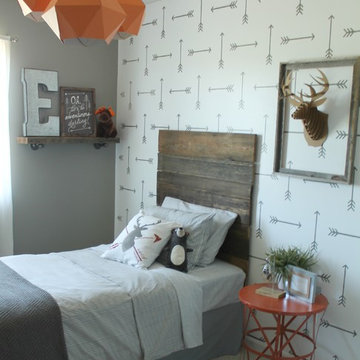
Pear Design Studio
Exempel på ett mellanstort rustikt pojkrum kombinerat med sovrum, med grå väggar
Exempel på ett mellanstort rustikt pojkrum kombinerat med sovrum, med grå väggar
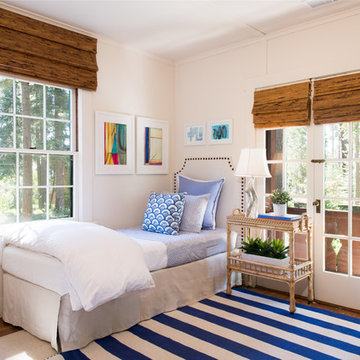
Jon M Photography
Idéer för ett stort rustikt könsneutralt tonårsrum kombinerat med sovrum, med vita väggar, mellanmörkt trägolv och brunt golv
Idéer för ett stort rustikt könsneutralt tonårsrum kombinerat med sovrum, med vita väggar, mellanmörkt trägolv och brunt golv
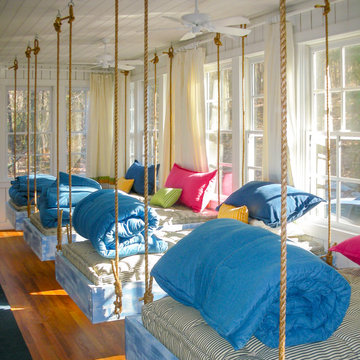
Hanging beds with hand made mattresses by City Mattress Upholstery, 3273 East U.S. Highway 290, Fredericksburg, TX 78624-5426, 830-997-3553, bedding is a denim Ralph Lauren comforter folded & sewn into a bed roll/sleeping bag
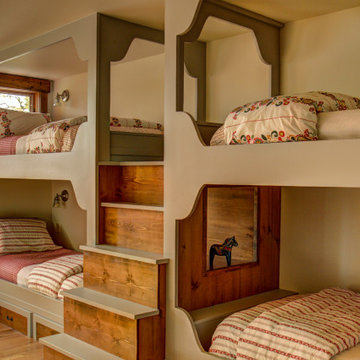
Exempel på ett mellanstort rustikt flickrum kombinerat med sovrum, med vita väggar, mellanmörkt trägolv och brunt golv
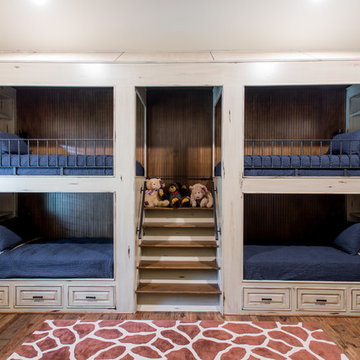
Micahl Wycoff
Exempel på ett mellanstort rustikt barnrum, med mellanmörkt trägolv och vita väggar
Exempel på ett mellanstort rustikt barnrum, med mellanmörkt trägolv och vita väggar
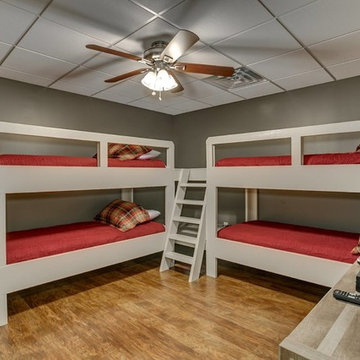
Idéer för ett stort rustikt könsneutralt barnrum kombinerat med sovrum och för 4-10-åringar, med grå väggar, mellanmörkt trägolv och brunt golv
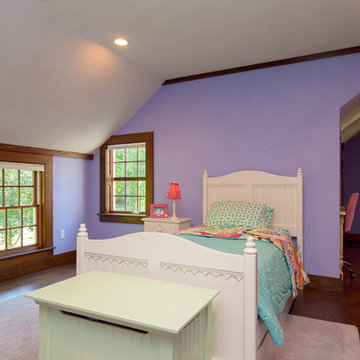
Design Builders & Remodeling is a one stop shop operation. From the start, design solutions are strongly rooted in practical applications and experience. Project planning takes into account the realities of the construction process and mindful of your established budget. All the work is centralized in one firm reducing the chances of costly or time consuming surprises. A solid partnership with solid professionals to help you realize your dreams for a new or improved home.
Hand fabricated barn doors create a clean and modern twist to compliment this homes historic charm
197 foton på rustikt barnrum
3
