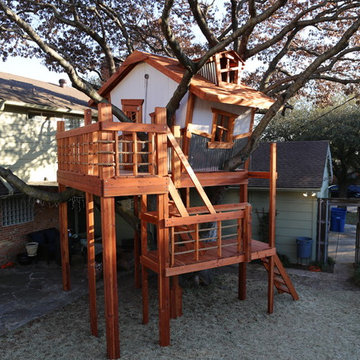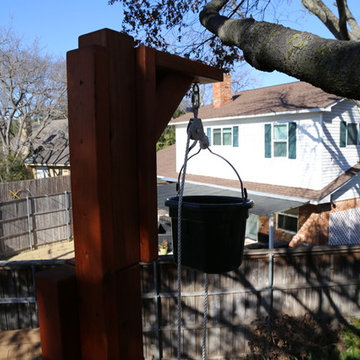195 foton på rustikt barnrum
Sortera efter:
Budget
Sortera efter:Populärt i dag
61 - 80 av 195 foton
Artikel 1 av 3
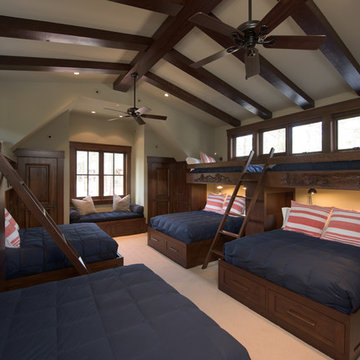
Exempel på ett mellanstort rustikt könsneutralt barnrum kombinerat med sovrum och för 4-10-åringar, med beige väggar, heltäckningsmatta och beiget golv
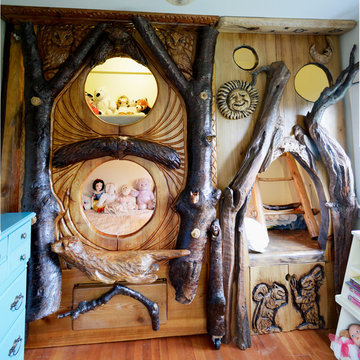
Amy Birrer
I have been working as a kitchen and bath designer in the Pacific Northwest for 13 years. I love engaging with new clients, ascertaining their needs through various interviews and meetings and then collaborating as we build their finished concept together. The variety of design styles, room layouts and function changes so much between one person and the next that no two finished products are remotely the same. This fluidity allows for endless possibilities for exploration in my field. It keeps the job interesting and has always given me a particular sense of reward and accomplishment as we near completion. The greatest personal recompense in this chosen profession is being able to walk with a client through this process and come out the other side with that client feeling elated with the end result.
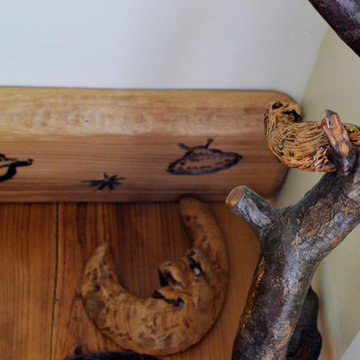
Amy Birrer
I have been working as a kitchen and bath designer in the Pacific Northwest for 13 years. I love engaging with new clients, ascertaining their needs through various interviews and meetings and then collaborating as we build their finished concept together. The variety of design styles, room layouts and function changes so much between one person and the next that no two finished products are remotely the same. This fluidity allows for endless possibilities for exploration in my field. It keeps the job interesting and has always given me a particular sense of reward and accomplishment as we near completion. The greatest personal recompense in this chosen profession is being able to walk with a client through this process and come out the other side with that client feeling elated with the end result.
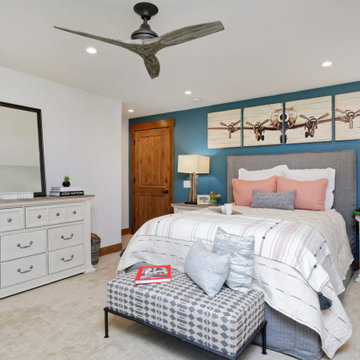
Our Denver studio designed this home to reflect the stunning mountains that it is surrounded by. See how we did it.
---
Project designed by Denver, Colorado interior designer Margarita Bravo. She serves Denver as well as surrounding areas such as Cherry Hills Village, Englewood, Greenwood Village, and Bow Mar.
For more about MARGARITA BRAVO, click here: https://www.margaritabravo.com/
To learn more about this project, click here: https://www.margaritabravo.com/portfolio/mountain-chic-modern-rustic-home-denver/
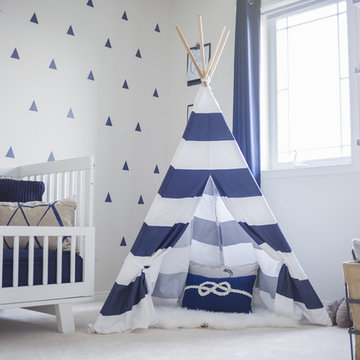
christian Mackie
Foto på ett mellanstort rustikt könsneutralt småbarnsrum kombinerat med sovrum, med vita väggar, heltäckningsmatta och vitt golv
Foto på ett mellanstort rustikt könsneutralt småbarnsrum kombinerat med sovrum, med vita väggar, heltäckningsmatta och vitt golv
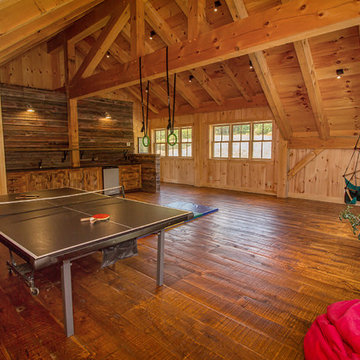
Recreation and game room above garage and ski tuning area.
Exempel på ett mellanstort rustikt tonårsrum kombinerat med lekrum, med bruna väggar, mellanmörkt trägolv och brunt golv
Exempel på ett mellanstort rustikt tonårsrum kombinerat med lekrum, med bruna väggar, mellanmörkt trägolv och brunt golv
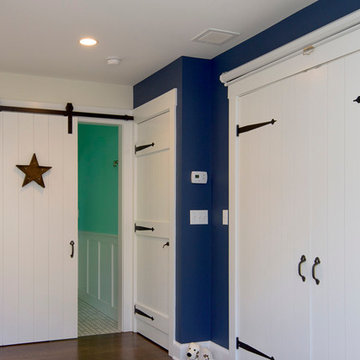
Design Builders & Remodeling is a one stop shop operation. From the start, design solutions are strongly rooted in practical applications and experience. Project planning takes into account the realities of the construction process and mindful of your established budget. All the work is centralized in one firm reducing the chances of costly or time consuming surprises. A solid partnership with solid professionals to help you realize your dreams for a new or improved home.
Hand fabricated barn doors create a clean and modern twist to compliment this homes historic charm
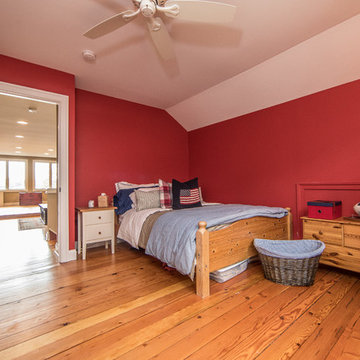
This large kid's room has vibrant red paint that is offset by a subtle off-white ceiling and hardwood floor. Large windows also let an abundance of natural light into the room.
Remodeled by TailorCraft Builders in Maryland
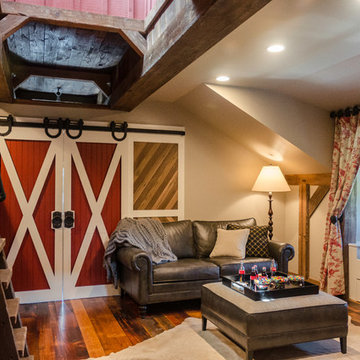
A dormer with a window seat allows a little more room for sitting without too much disruption to the original barn structure. Much of the wood used for finishes was reclaimed. Old beams were removed and re-installed.
Photo by Daniel Contelmo Jr.
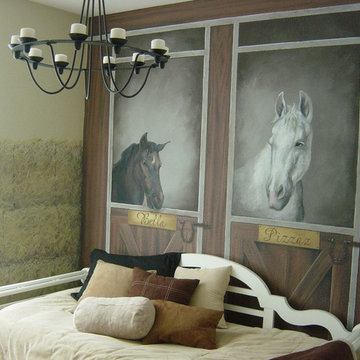
Exempel på ett mellanstort rustikt könsneutralt barnrum kombinerat med sovrum och för 4-10-åringar, med flerfärgade väggar
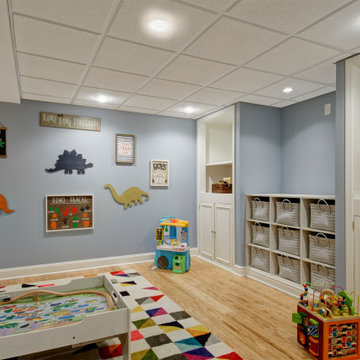
Kids Playroom Basement Concept- with cork flooring, fireplace, open shelving, in Columbus
Inspiration för ett stort rustikt barnrum, med bambugolv och beiget golv
Inspiration för ett stort rustikt barnrum, med bambugolv och beiget golv
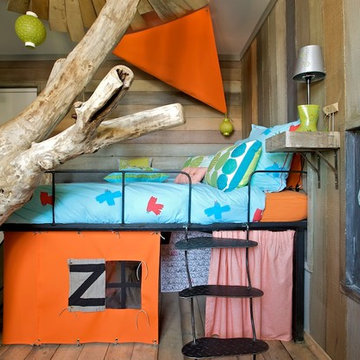
Inredning av ett rustikt mellanstort könsneutralt barnrum kombinerat med sovrum och för 4-10-åringar, med mellanmörkt trägolv
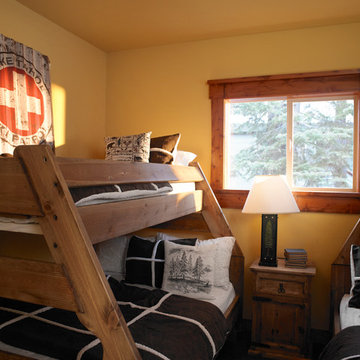
Tyler Lewis Photography
High Camp Home
Mountain Home Center
Inspiration för ett mellanstort rustikt pojkrum kombinerat med sovrum och för 4-10-åringar, med gula väggar och mellanmörkt trägolv
Inspiration för ett mellanstort rustikt pojkrum kombinerat med sovrum och för 4-10-åringar, med gula väggar och mellanmörkt trägolv
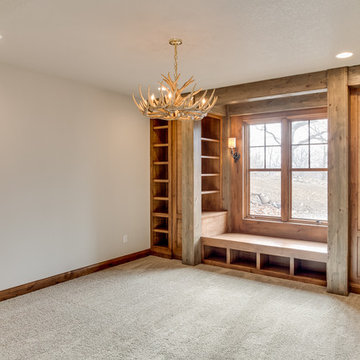
Tim Abramowitz
Inspiration för stora rustika barnrum kombinerat med sovrum, med beige väggar och heltäckningsmatta
Inspiration för stora rustika barnrum kombinerat med sovrum, med beige väggar och heltäckningsmatta
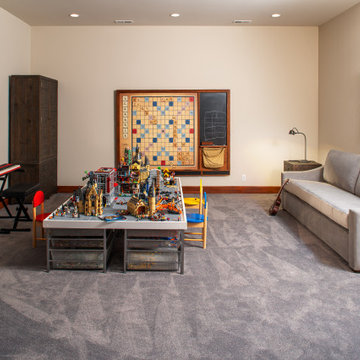
Kids play area hidden behind two wood barn doors.
Rustik inredning av ett stort barnrum
Rustik inredning av ett stort barnrum
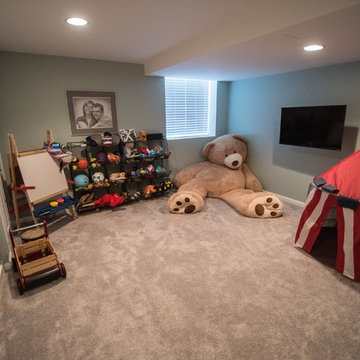
Idéer för ett mellanstort rustikt barnrum kombinerat med lekrum, med grå väggar, vinylgolv och brunt golv
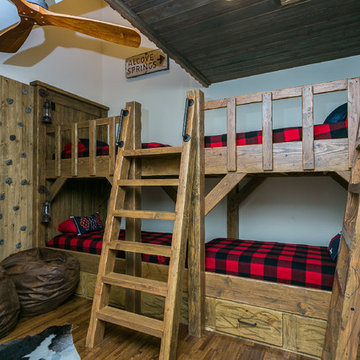
custom double bunkbeds in kids bedroom with rock climbing wall and loft
Inredning av ett rustikt mellanstort barnrum kombinerat med sovrum och för 4-10-åringar, med grå väggar, mörkt trägolv och brunt golv
Inredning av ett rustikt mellanstort barnrum kombinerat med sovrum och för 4-10-åringar, med grå väggar, mörkt trägolv och brunt golv
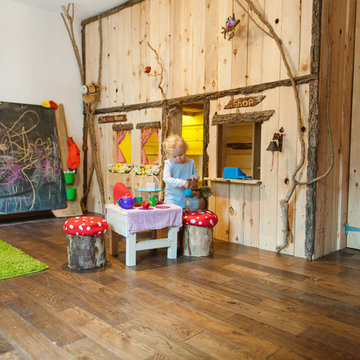
A room completely transformed into a rustic forest playroom for a 3yr old
features of this space include
double level bespoke playhouse with shop
Band sawn oak panelled false wall concealing two other rooms with ivy used as high level handles
Live edged douglas fir play bench with custom made storage boxes on casters.
Douglas fir live edged shelving.
Rustic curtain rail with ivy curtain hangers.
Giant bespoke live edged blackboard doubling up as a radiator cover.
195 foton på rustikt barnrum
4
