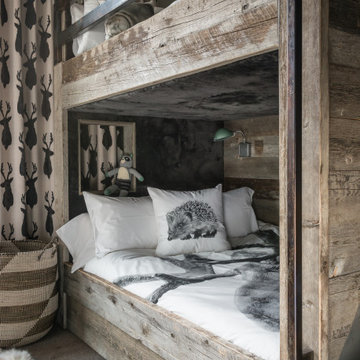195 foton på rustikt barnrum
Sortera efter:
Budget
Sortera efter:Populärt i dag
21 - 40 av 195 foton
Artikel 1 av 3
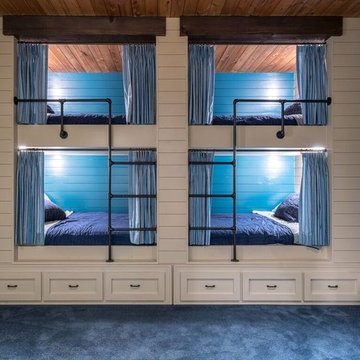
Custom lake home designed by Abbi Williams built by Will Hines Keeoco Dev. the Reserve Lake Keowee
Inredning av ett rustikt pojkrum kombinerat med sovrum, med blå väggar och heltäckningsmatta
Inredning av ett rustikt pojkrum kombinerat med sovrum, med blå väggar och heltäckningsmatta
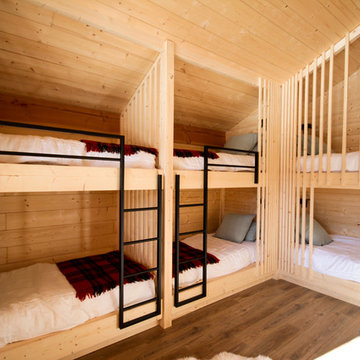
Construction d'un chalet de montagne - atelier S architecte Toulouse : dortoirs sur mesures
Bild på ett mellanstort rustikt könsneutralt barnrum kombinerat med sovrum och för 4-10-åringar, med beige väggar, mörkt trägolv och brunt golv
Bild på ett mellanstort rustikt könsneutralt barnrum kombinerat med sovrum och för 4-10-åringar, med beige väggar, mörkt trägolv och brunt golv
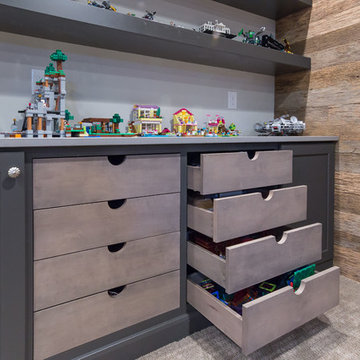
Design, Fabrication, Install & Photography By MacLaren Kitchen and Bath
Designer: Mary Skurecki
Wet Bar: Mouser/Centra Cabinetry with full overlay, Reno door/drawer style with Carbide paint. Caesarstone Pebble Quartz Countertops with eased edge detail (By MacLaren).
TV Area: Mouser/Centra Cabinetry with full overlay, Orleans door style with Carbide paint. Shelving, drawers, and wood top to match the cabinetry with custom crown and base moulding.
Guest Room/Bath: Mouser/Centra Cabinetry with flush inset, Reno Style doors with Maple wood in Bedrock Stain. Custom vanity base in Full Overlay, Reno Style Drawer in Matching Maple with Bedrock Stain. Vanity Countertop is Everest Quartzite.
Bench Area: Mouser/Centra Cabinetry with flush inset, Reno Style doors/drawers with Carbide paint. Custom wood top to match base moulding and benches.
Toy Storage Area: Mouser/Centra Cabinetry with full overlay, Reno door style with Carbide paint. Open drawer storage with roll-out trays and custom floating shelves and base moulding.
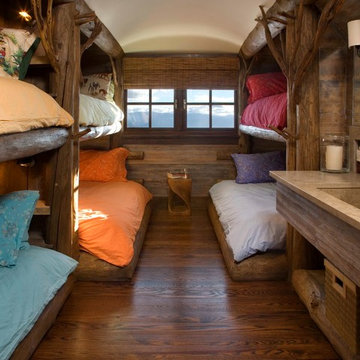
Gordon Gregory
Idéer för ett mellanstort rustikt könsneutralt barnrum kombinerat med sovrum, med mörkt trägolv och brunt golv
Idéer för ett mellanstort rustikt könsneutralt barnrum kombinerat med sovrum, med mörkt trägolv och brunt golv
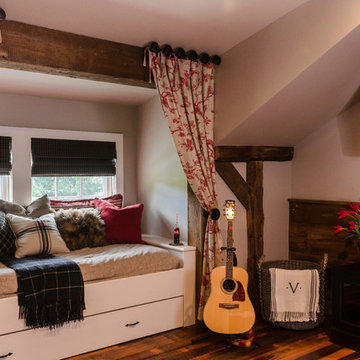
The custom built-in window seat provides seating during the day, and additional sleeping space at night. A custom trundle bed can be rolled out from underneath. Due to the space constraints, this built-in was a custom design that fits perfectly into the dormer and still provides ample sitting and sleeping space.
Photo by Daniel Contelmo Jr,
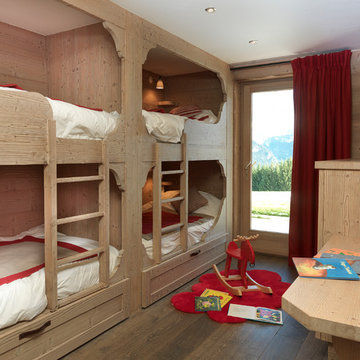
Constructeur : Grosset Janin
Crédit Photo : L'Atelier du Cyclope
Idéer för ett mellanstort rustikt könsneutralt barnrum för 4-10-åringar, med beige väggar och mellanmörkt trägolv
Idéer för ett mellanstort rustikt könsneutralt barnrum för 4-10-åringar, med beige väggar och mellanmörkt trägolv
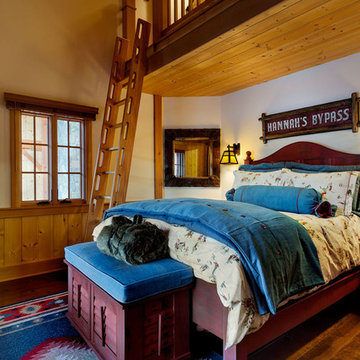
This three-story vacation home for a family of ski enthusiasts features 5 bedrooms and a six-bed bunk room, 5 1/2 bathrooms, kitchen, dining room, great room, 2 wet bars, great room, exercise room, basement game room, office, mud room, ski work room, decks, stone patio with sunken hot tub, garage, and elevator.
The home sits into an extremely steep, half-acre lot that shares a property line with a ski resort and allows for ski-in, ski-out access to the mountain’s 61 trails. This unique location and challenging terrain informed the home’s siting, footprint, program, design, interior design, finishes, and custom made furniture.
Credit: Samyn-D'Elia Architects
Project designed by Franconia interior designer Randy Trainor. She also serves the New Hampshire Ski Country, Lake Regions and Coast, including Lincoln, North Conway, and Bartlett.
For more about Randy Trainor, click here: https://crtinteriors.com/
To learn more about this project, click here: https://crtinteriors.com/ski-country-chic/
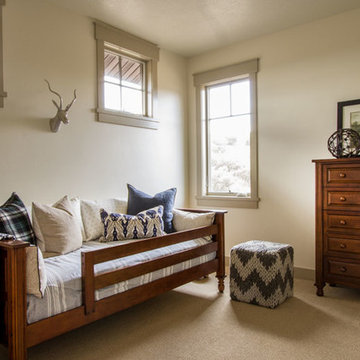
Idéer för att renovera ett stort rustikt könsneutralt småbarnsrum kombinerat med sovrum, med beige väggar och heltäckningsmatta
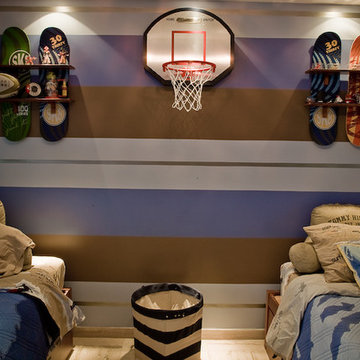
Idéer för ett mellanstort rustikt tonårsrum, med bruna väggar, klinkergolv i keramik och beiget golv
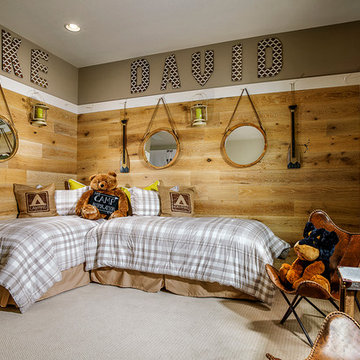
Eric Lucero Photography
Idéer för mellanstora rustika pojkrum kombinerat med sovrum och för 4-10-åringar, med heltäckningsmatta
Idéer för mellanstora rustika pojkrum kombinerat med sovrum och för 4-10-åringar, med heltäckningsmatta
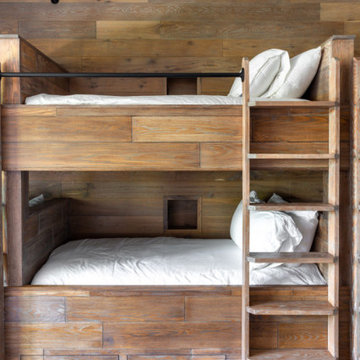
Built-in in bunk beds clad in reclaimed wood with integrated storage.
Idéer för ett mellanstort rustikt könsneutralt barnrum kombinerat med sovrum, med mellanmörkt trägolv
Idéer för ett mellanstort rustikt könsneutralt barnrum kombinerat med sovrum, med mellanmörkt trägolv
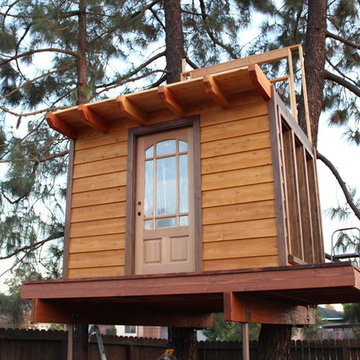
2 story treehouse currenlty being built, bottom level will be finished with cedar siding while the upper level be finished off with a cedar shake siding. A wrap around deck will provide seating area with a view of the surrounding mountains.
Photo credits Joseph Tincher
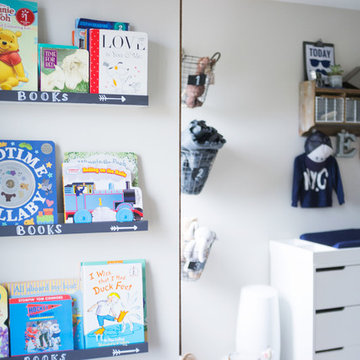
christian Mackie
Idéer för mellanstora rustika könsneutrala småbarnsrum kombinerat med sovrum, med vita väggar, heltäckningsmatta och vitt golv
Idéer för mellanstora rustika könsneutrala småbarnsrum kombinerat med sovrum, med vita väggar, heltäckningsmatta och vitt golv
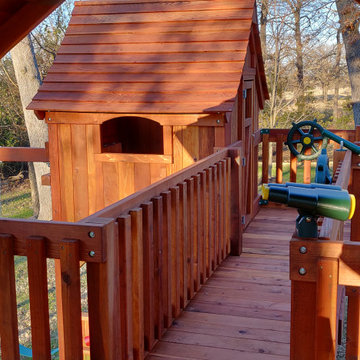
Fort Stockton bridged to a Maverick with lots of accessories! View from the top
Idéer för ett stort rustikt barnrum
Idéer för ett stort rustikt barnrum
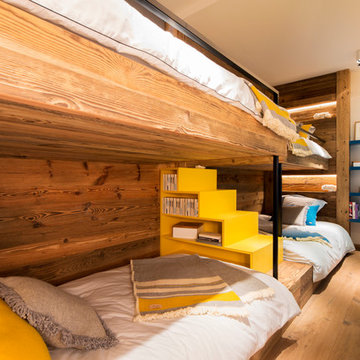
Studio 5.56
Inredning av ett rustikt mellanstort könsneutralt barnrum kombinerat med sovrum och för 4-10-åringar, med vita väggar och mellanmörkt trägolv
Inredning av ett rustikt mellanstort könsneutralt barnrum kombinerat med sovrum och för 4-10-åringar, med vita väggar och mellanmörkt trägolv
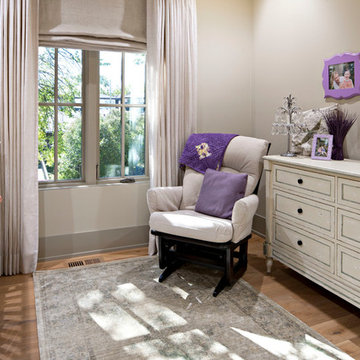
Rocky Point Custom Homes
Nursery or guest bedroom. Linen curtains/drapes.
Rustik inredning av ett mellanstort barnrum kombinerat med sovrum, med beige väggar och ljust trägolv
Rustik inredning av ett mellanstort barnrum kombinerat med sovrum, med beige väggar och ljust trägolv
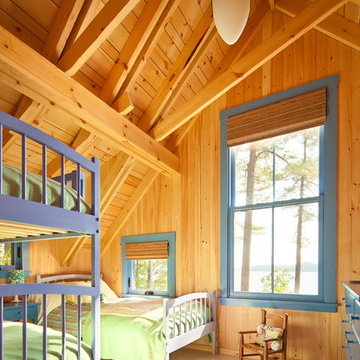
Trent Bell
Foto på ett rustikt könsneutralt barnrum kombinerat med sovrum och för 4-10-åringar, med beiget golv
Foto på ett rustikt könsneutralt barnrum kombinerat med sovrum och för 4-10-åringar, med beiget golv
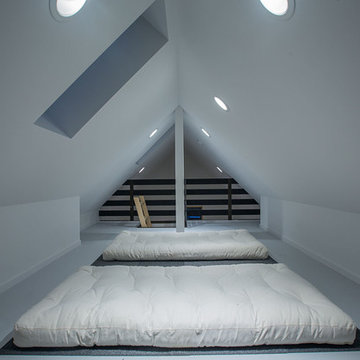
Photographer: Alexander Canaria and Taylor Proctor
Foto på ett litet rustikt könsneutralt barnrum kombinerat med sovrum, med vita väggar
Foto på ett litet rustikt könsneutralt barnrum kombinerat med sovrum, med vita väggar
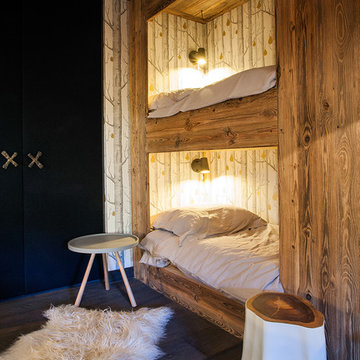
Crédit photo Veronese Sébastien
Inredning av ett rustikt mellanstort könsneutralt tonårsrum kombinerat med sovrum, med mörkt trägolv
Inredning av ett rustikt mellanstort könsneutralt tonårsrum kombinerat med sovrum, med mörkt trägolv
195 foton på rustikt barnrum
2
