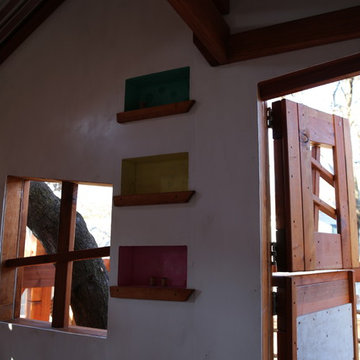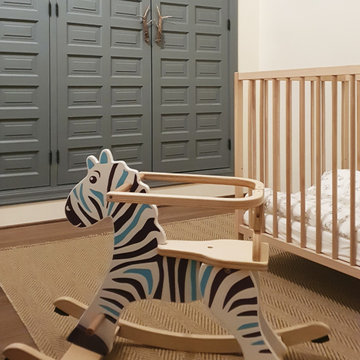195 foton på rustikt barnrum
Sortera efter:
Budget
Sortera efter:Populärt i dag
101 - 120 av 195 foton
Artikel 1 av 3
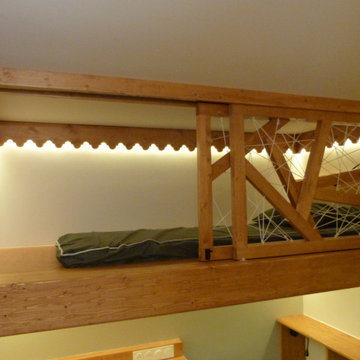
La chambre d'origine comportait deux lits individuels au sol laissant peu d'espace de vie disponible. Nous avons conçu une mezzanine sur mesure sur poutres muralières libérant toute la largeur au sol. Ainsi un seul lit occupe désormais l'espace du bas et cela nous a permis de créer des rangements ouverts et un bureau design en angle avec un siège rappelant ses courbes apaisantes.
La mezzanine est accessible grâce à un mur d'escalade dont les prises sont déplaçables à sa convenance, ce qui préserve le volume de la pièce tout en apportant un aspect ludique à la conception. Enfin le lit est fermé par des cadres roulants très sécurisant et d'utilisation aisée qui peuvent se verrouiller des deux côtés. Un filet est tendu dans l'intérieur des cadres rappelant les filets de catamaran, l'univers du sport et du voyage est bien présent dans cette chambre pour petits et grands.
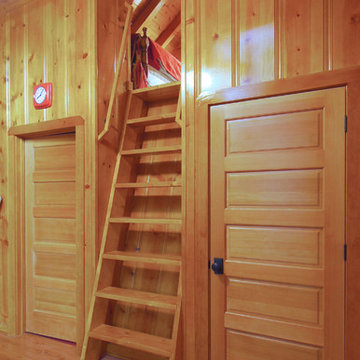
Bunk house for kids with play area, bathroom, and sleeping loft.
Inspiration för ett litet rustikt barnrum, med bruna väggar, mellanmörkt trägolv och brunt golv
Inspiration för ett litet rustikt barnrum, med bruna väggar, mellanmörkt trägolv och brunt golv
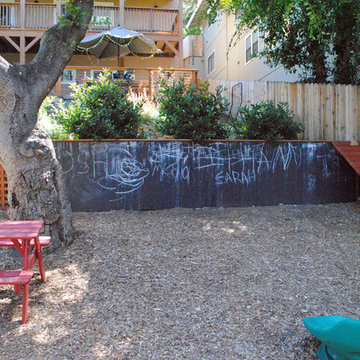
Retaining wall becomes chalkboard wall at the perfect height for little ones.
Foto på ett stort rustikt barnrum
Foto på ett stort rustikt barnrum
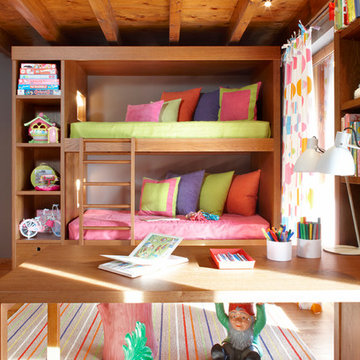
Jordi Miralles
Foto på ett mellanstort rustikt könsneutralt barnrum kombinerat med sovrum och för 4-10-åringar, med mellanmörkt trägolv
Foto på ett mellanstort rustikt könsneutralt barnrum kombinerat med sovrum och för 4-10-åringar, med mellanmörkt trägolv
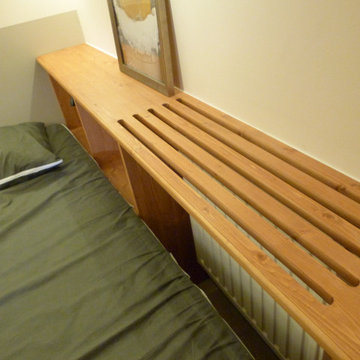
La chambre d'origine comportait deux lits individuels au sol laissant peu d'espace de vie disponible. Nous avons conçu une mezzanine sur mesure sur poutres muralières libérant toute la largeur au sol. Ainsi un seul lit occupe désormais l'espace du bas et cela nous a permis de créer des rangements ouverts et un bureau design en angle avec un siège rappelant ses courbes apaisantes.
La mezzanine est accessible grâce à un mur d'escalade dont les prises sont déplaçables à sa convenance, ce qui préserve le volume de la pièce tout en apportant un aspect ludique à la conception. Enfin le lit est fermé par des cadres roulants très sécurisant et d'utilisation aisée qui peuvent se verrouiller des deux côtés. Un filet est tendu dans l'intérieur des cadres rappelant les filets de catamaran, l'univers du sport et du voyage est bien présent dans cette chambre pour petits et grands.
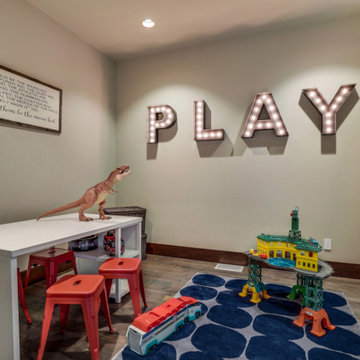
Refined Rustic kids play room. Avant Garde Wood Floors provided these custom random width hardwood floors. These are engineered White Oak with hit and miss sawn texture and black oil finish from Rubio Monocoat.
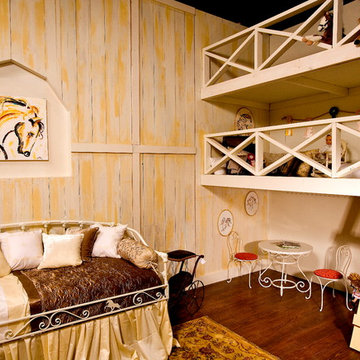
Inredning av ett rustikt mellanstort könsneutralt barnrum kombinerat med sovrum och för 4-10-åringar, med beige väggar och mörkt trägolv
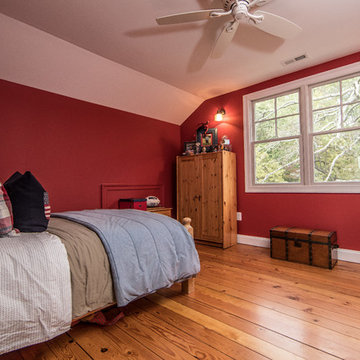
This large kid's room has vibrant red paint that is offset by a subtle off-white ceiling and hardwood floor. Large windows also let an abundance of natural light into the room.
Remodeled by TailorCraft Builders in Maryland
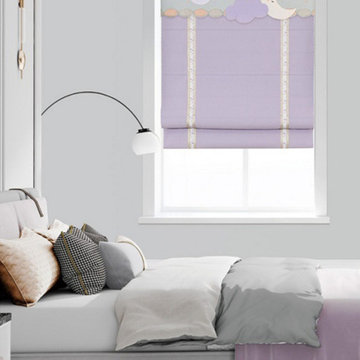
QYBHF738 High Quality Chenille Purple Custom Made Roman Blinds For Home Decoration. There are two designs at the bottom for you to choose, flat design and fan-shaped. Purple fabric with moon pattern valance can make your room more dreamlike. This beautiful high quality roman blinds is both durable and long-lasting. Our roman blinds can be easily installed and moved, making decorating your home a breeze! Our roman blinds will help reduce heat in your home and protect you from harmful sun rays for years to come. Using only the highest-quality chenille fabric, we aim to craft roman blinds that will look beautiful, while providing your home with your desired amount of shade. With a number of different size options, you'll be able to find the perfect fit for any home. We work tirelessly to provide our customers with shades that can match any event or mood while being eye-catching and aesthetically pleasing.
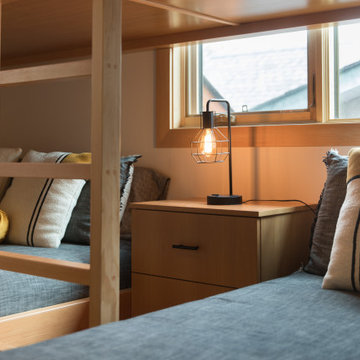
This project was so fun! A young family wanted us to help all the way down to the final touch for their Canmore recreational property. In a 3 bedroom home, they wanted to have enough space for their family of 5 and a guest room…so we did a unique bunk style room for the kids. We love the mountain feel that this home has, with the cherry staircase, cabinetry and wood floors. All of the wood used throughout in the baseboard, casing and doors drives home that mountain modern aesthetic. We used pops of color in the art to give it some fun and life. As well as some unique rustic elements like the skiis to add that cabin feel. We love how this home turned out and we were so excited to help this client down to the final touch!
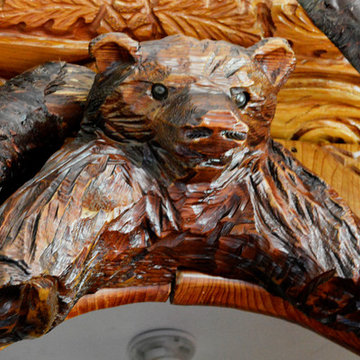
Amy Birrer
I have been working as a kitchen and bath designer in the Pacific Northwest for 13 years. I love engaging with new clients, ascertaining their needs through various interviews and meetings and then collaborating as we build their finished concept together. The variety of design styles, room layouts and function changes so much between one person and the next that no two finished products are remotely the same. This fluidity allows for endless possibilities for exploration in my field. It keeps the job interesting and has always given me a particular sense of reward and accomplishment as we near completion. The greatest personal recompense in this chosen profession is being able to walk with a client through this process and come out the other side with that client feeling elated with the end result.
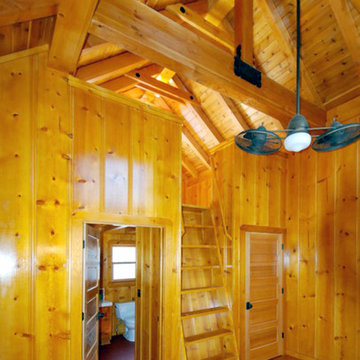
Bunk house for kids with play area, bathroom, and sleeping loft.
Foto på ett litet rustikt barnrum, med bruna väggar, mellanmörkt trägolv och brunt golv
Foto på ett litet rustikt barnrum, med bruna väggar, mellanmörkt trägolv och brunt golv
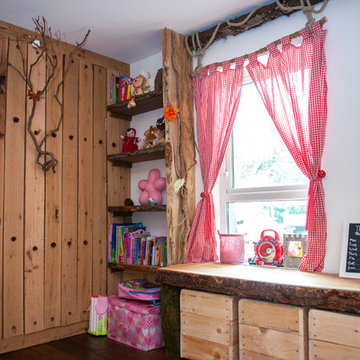
A room completely transformed into a rustic forest playroom for a 3yr old
features of this space include
double level bespoke playhouse with shop
Band sawn oak panelled false wall concealing two other rooms with ivy used as high level handles
Live edged douglas fir play bench with custom made storage boxes on casters.
Douglas fir live edged shelving.
Rustic curtain rail with ivy curtain hangers.
Giant bespoke live edged blackboard doubling up as a radiator cover.
photos by collette creative photography
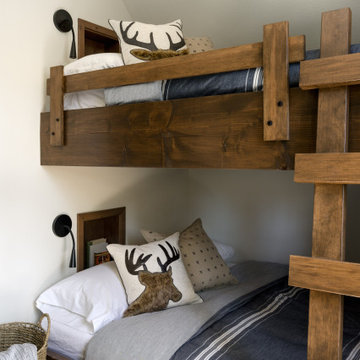
This Pacific Northwest home was designed with a modern aesthetic. We gathered inspiration from nature with elements like beautiful wood cabinets and architectural details, a stone fireplace, and natural quartzite countertops.
---
Project designed by Michelle Yorke Interior Design Firm in Bellevue. Serving Redmond, Sammamish, Issaquah, Mercer Island, Kirkland, Medina, Clyde Hill, and Seattle.
For more about Michelle Yorke, see here: https://michelleyorkedesign.com/
To learn more about this project, see here: https://michelleyorkedesign.com/project/interior-designer-cle-elum-wa/
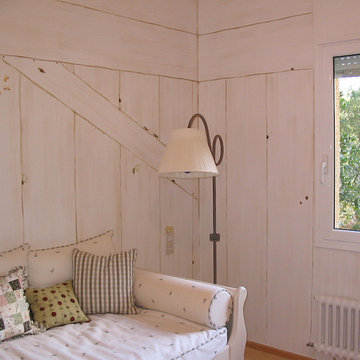
Esta habitación la hemos forrado toda ella con madera. Bueno madera, madera no es...Estas lamas están pintadas. Unas van en vertical, otras en horizontal y en las esquinas en diagonal, para darle el toque infantil hemos pintado pequeños insectos y florecitas. El resultado es el de una cabañita muy acogedora.
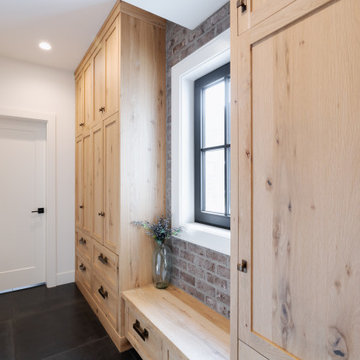
Idéer för mellanstora rustika könsneutrala barnrum, med vita väggar, klinkergolv i keramik och svart golv
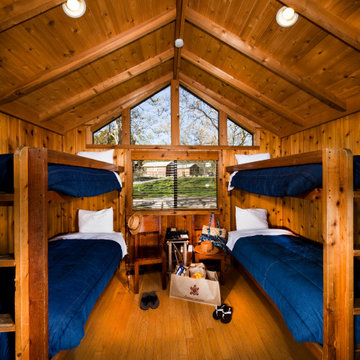
Glamping resort in Santa Barbara California
Inspiration för mellanstora rustika könsneutrala barnrum kombinerat med sovrum, med mellanmörkt trägolv
Inspiration för mellanstora rustika könsneutrala barnrum kombinerat med sovrum, med mellanmörkt trägolv
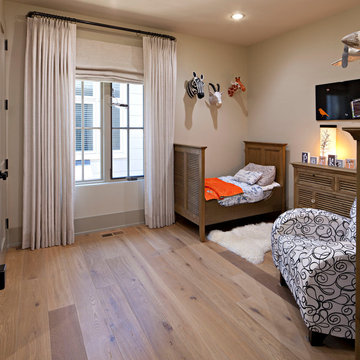
Rocky Point Custom Homes
Idéer för mellanstora rustika könsneutrala småbarnsrum kombinerat med sovrum, med beige väggar och ljust trägolv
Idéer för mellanstora rustika könsneutrala småbarnsrum kombinerat med sovrum, med beige väggar och ljust trägolv
195 foton på rustikt barnrum
6
