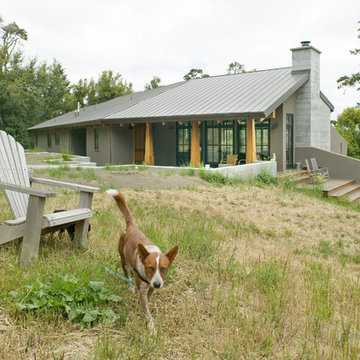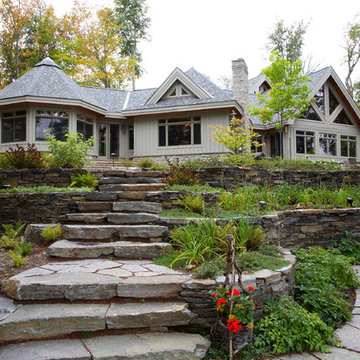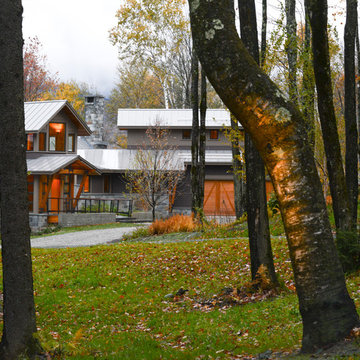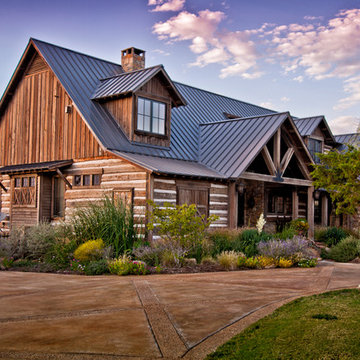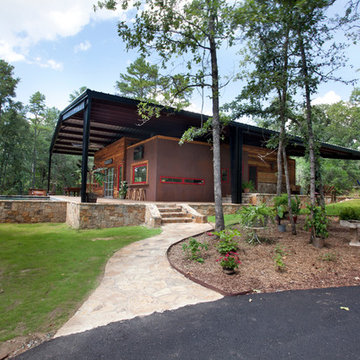11 860 foton på rustikt grönt hus
Sortera efter:
Budget
Sortera efter:Populärt i dag
21 - 40 av 11 860 foton
Artikel 1 av 3
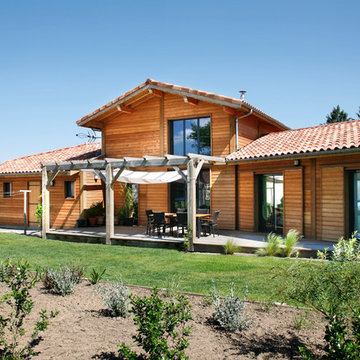
Bun Phannara
Idéer för att renovera ett mellanstort rustikt brunt trähus, med två våningar och sadeltak
Idéer för att renovera ett mellanstort rustikt brunt trähus, med två våningar och sadeltak
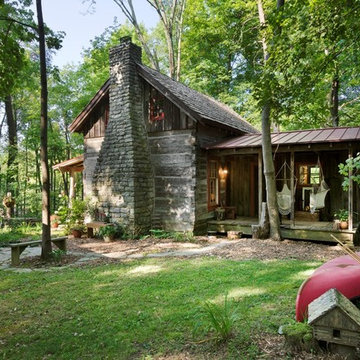
Roger Wade Studio
Inredning av ett rustikt litet trähus, med två våningar och sadeltak
Inredning av ett rustikt litet trähus, med två våningar och sadeltak
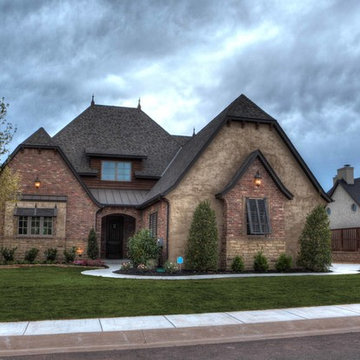
This exterior combines brick, rock and stucco with shutters and metal roof accent.
Idéer för stora rustika röda trähus, med två våningar och pulpettak
Idéer för stora rustika röda trähus, med två våningar och pulpettak
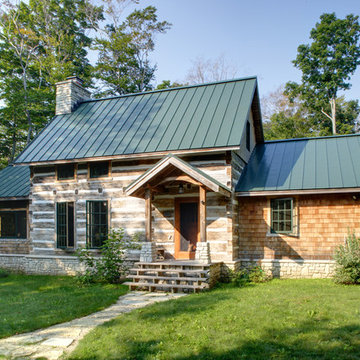
Front entry. Original 1850's hand hewn log cabin taken down from other location and rebuilt on current site with additions. Metal roof. Local stone used for chimney and foundation.
©Tricia Shay
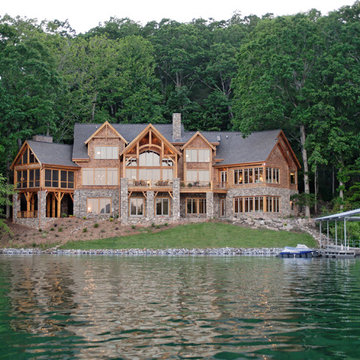
We call this plan "High End Drama With Bonus", with the bonus being the fully-finished walkout basement with media room and more.
This home easily sleeps five, and gives you just under 5,000 square feet of heated living space on the main and upper floors combined. Finish the lower level and you have almost 2,000 square feet of additional place to plan your dreams.
The plans are available for construction in PDF, CAD and prints.
Where do you want build?
Plan 26600GG Link: http://www.architecturaldesigns.com/house-plan-26600GG.asp
TWITTER: @adhouseplans
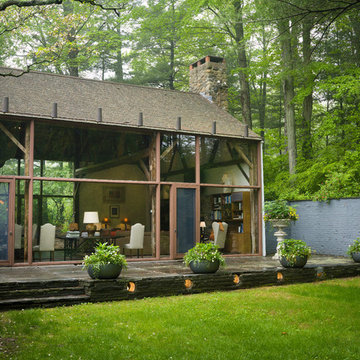
Chi Chi Ubina
Rustik inredning av ett hus, med allt i ett plan och glasfasad
Rustik inredning av ett hus, med allt i ett plan och glasfasad
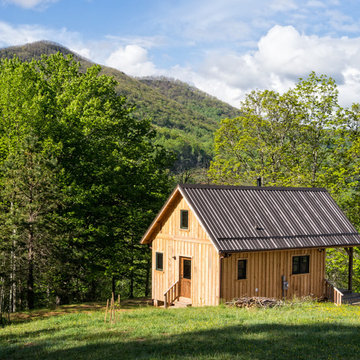
Rustic cabin nestled in the Blue Ridge Mountains near Asheville, NC. The cabin is a riff on the Appalachian culture and its architecture. Built as if it rose from the local woods, by local craftsmen with the tradition of seat-of-the-pants resourcefulness. The cabin echoes the Appalachian traditions of small is beautiful, and richness in simplicity.
Reclaimed Heart Pine flooring. Reclaimed barn wood wall panelling. Cypress wall panelling with nickel groove. Wormy Maple loft flooring. Exterior door hand crafted by local artisan. Ships ladder constructed from leftover rough-sawn Hemlock rafters.
Builder: River Birch Builders, Asheville, NC 828-777-3501
Photography: William Britten williambritten.com

Headwaters Camp Custom Designed Cabin by Dan Joseph Architects, LLC, PO Box 12770 Jackson Hole, Wyoming, 83001 - PH 1-800-800-3935 - info@djawest.com
info@djawest.com
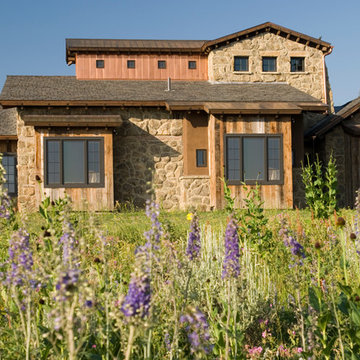
Set in a wildflower-filled mountain meadow, this Tuscan-inspired home is given a few design twists, incorporating the local mountain home flavor with modern design elements. The plan of the home is roughly 4500 square feet, and settled on the site in a single level. A series of ‘pods’ break the home into separate zones of use, as well as creating interesting exterior spaces.
Clean, contemporary lines work seamlessly with the heavy timbers throughout the interior spaces. An open concept plan for the great room, kitchen, and dining acts as the focus, and all other spaces radiate off that point. Bedrooms are designed to be cozy, with lots of storage with cubbies and built-ins. Natural lighting has been strategically designed to allow diffused light to filter into circulation spaces.
Exterior materials of historic planking, stone, slate roofing and stucco, along with accents of copper add a rich texture to the home. The use of these modern and traditional materials together results in a home that is exciting and unexpected.
(photos by Shelly Saunders)

Inspiration för mellanstora rustika beige hus, med mansardtak, två våningar, blandad fasad och tak i shingel

The goal of this project was to build a house that would be energy efficient using materials that were both economical and environmentally conscious. Due to the extremely cold winter weather conditions in the Catskills, insulating the house was a primary concern. The main structure of the house is a timber frame from an nineteenth century barn that has been restored and raised on this new site. The entirety of this frame has then been wrapped in SIPs (structural insulated panels), both walls and the roof. The house is slab on grade, insulated from below. The concrete slab was poured with a radiant heating system inside and the top of the slab was polished and left exposed as the flooring surface. Fiberglass windows with an extremely high R-value were chosen for their green properties. Care was also taken during construction to make all of the joints between the SIPs panels and around window and door openings as airtight as possible. The fact that the house is so airtight along with the high overall insulatory value achieved from the insulated slab, SIPs panels, and windows make the house very energy efficient. The house utilizes an air exchanger, a device that brings fresh air in from outside without loosing heat and circulates the air within the house to move warmer air down from the second floor. Other green materials in the home include reclaimed barn wood used for the floor and ceiling of the second floor, reclaimed wood stairs and bathroom vanity, and an on-demand hot water/boiler system. The exterior of the house is clad in black corrugated aluminum with an aluminum standing seam roof. Because of the extremely cold winter temperatures windows are used discerningly, the three largest windows are on the first floor providing the main living areas with a majestic view of the Catskill mountains.
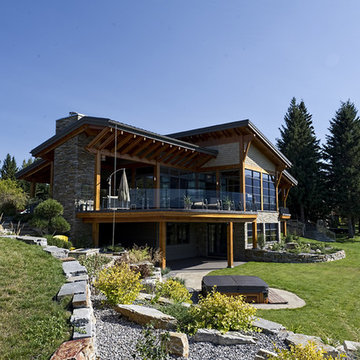
Contemporary Lakeside Residence
Photos: Crocodile Creative
Contractor: Quiniscoe Homes
Idéer för att renovera ett mycket stort rustikt grått hus, med två våningar, blandad fasad, pulpettak och tak i metall
Idéer för att renovera ett mycket stort rustikt grått hus, med två våningar, blandad fasad, pulpettak och tak i metall
11 860 foton på rustikt grönt hus
2
