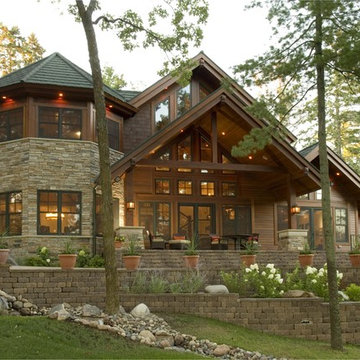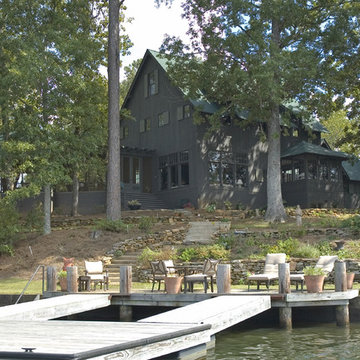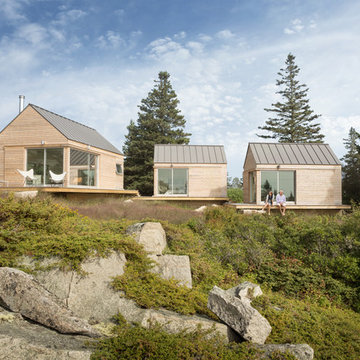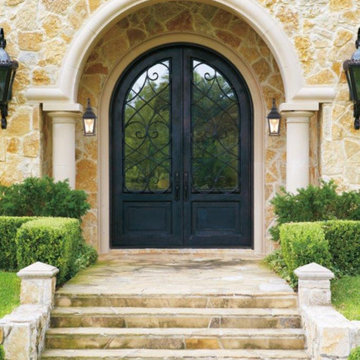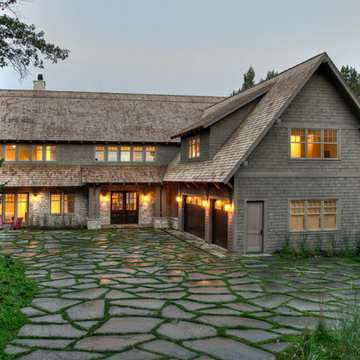11 858 foton på rustikt grönt hus
Sortera efter:
Budget
Sortera efter:Populärt i dag
101 - 120 av 11 858 foton
Artikel 1 av 3
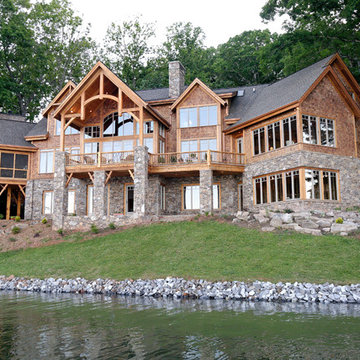
We call this plan "High End Drama With Bonus", with the bonus being the fully-finished walkout basement with media room and more.
This home easily sleeps five, and gives you just under 5,000 square feet of heated living space on the main and upper floors combined. Finish the lower level and you have almost 2,000 square feet of additional place to plan your dreams.
The plans are available for construction in PDF, CAD and prints.
Where do you want build?
Plan 26600GG Link: http://www.architecturaldesigns.com/house-plan-26600GG.asp
TWITTER: @adhouseplans
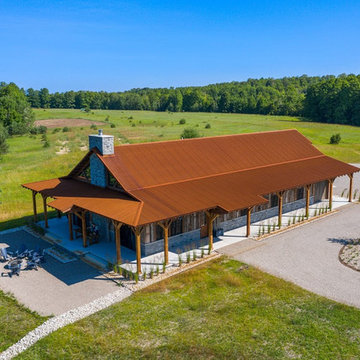
This beautiful barndominium features our A606 Weathering Steel Corrugated Metal Roof.
Inspiration för ett rustikt hus, med tak i metall
Inspiration för ett rustikt hus, med tak i metall
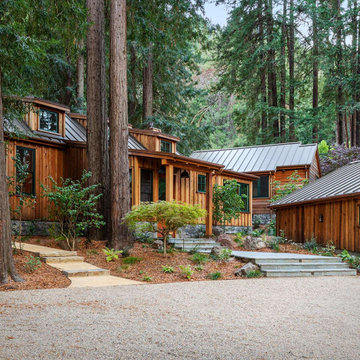
Inredning av ett rustikt mellanstort brunt hus, med allt i ett plan, sadeltak och tak i metall

Modern, small community living and vacationing in these tiny homes. The beautiful, shou sugi ban exterior fits perfectly in the natural, forest surrounding. Built to last on permanent concrete slabs and engineered for all the extreme weather that northwest Montana can throw at these rugged homes.
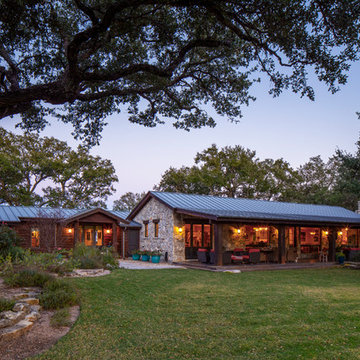
Fine Focus Photography
Idéer för ett rustikt brunt hus, med allt i ett plan, blandad fasad, valmat tak och tak i metall
Idéer för ett rustikt brunt hus, med allt i ett plan, blandad fasad, valmat tak och tak i metall
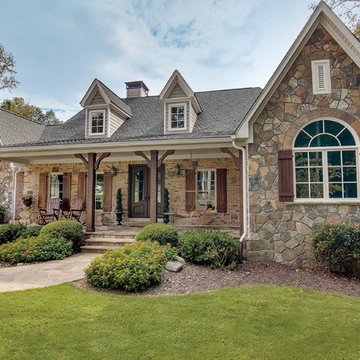
Infinity from Marvin replacement casement windows with Stone White exterior and standard style divided lites, accented by a beautiful round top twin casement assembly and stunning doulbe entry door.
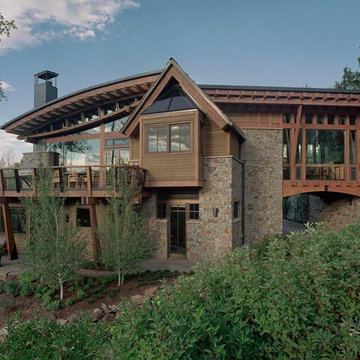
Classic mountain materials of dry stacked stone and recycled wood embrace an open, contemporary floor plan. The caliber of craftsmanship made it a home of the year, Mountain Living Magazine! Front door design featured in national media.
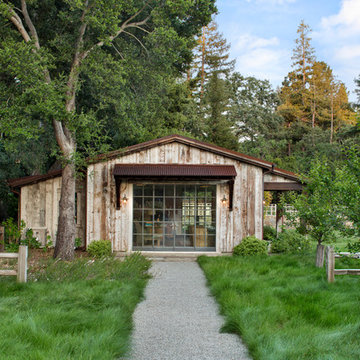
Bernard Andre
Idéer för rustika beige trähus, med allt i ett plan och sadeltak
Idéer för rustika beige trähus, med allt i ett plan och sadeltak
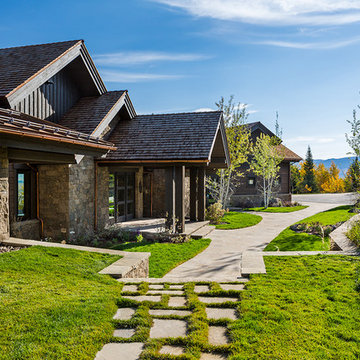
Karl Neumann Photography
Inspiration för ett mycket stort rustikt brunt hus, med tre eller fler plan, blandad fasad, sadeltak och tak i shingel
Inspiration för ett mycket stort rustikt brunt hus, med tre eller fler plan, blandad fasad, sadeltak och tak i shingel
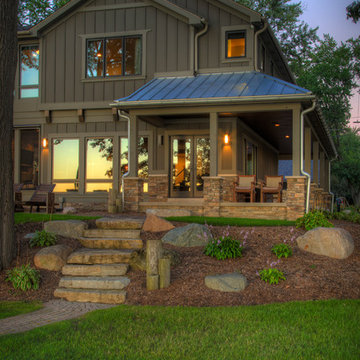
Inspiration för stora rustika beige hus, med två våningar, vinylfasad och sadeltak
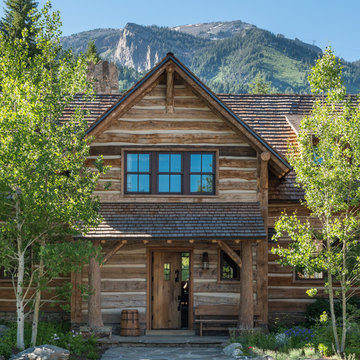
Audrey Hall
Idéer för att renovera ett rustikt trähus, med två våningar och sadeltak
Idéer för att renovera ett rustikt trähus, med två våningar och sadeltak
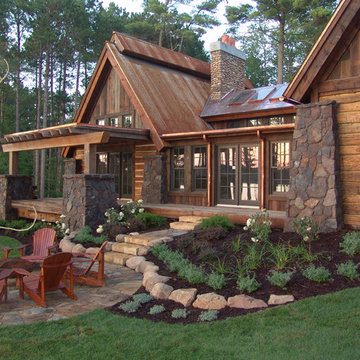
Inspiration för ett mellanstort rustikt brunt hus, med sadeltak, allt i ett plan och tak i metall
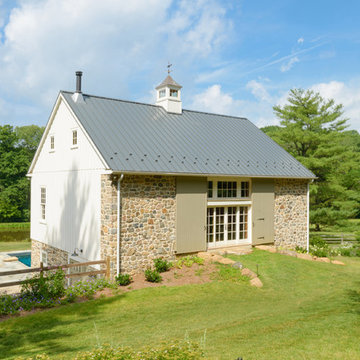
Inredning av ett rustikt vitt stenhus, med två våningar och sadeltak
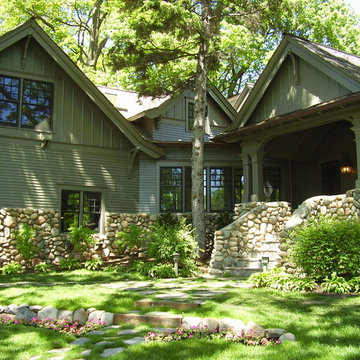
Idéer för ett stort rustikt grönt hus, med vinylfasad, sadeltak och två våningar
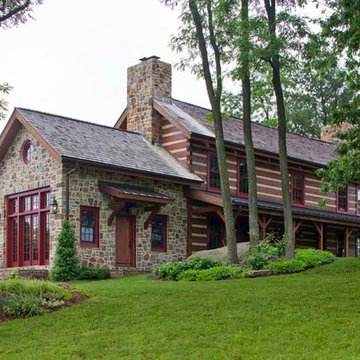
This log home combines the beauty of hand-hewn, chinked logs and stone. As you browse the photos, this home is much larger than it appears.
Idéer för mycket stora rustika bruna hus, med två våningar och blandad fasad
Idéer för mycket stora rustika bruna hus, med två våningar och blandad fasad
11 858 foton på rustikt grönt hus
6
