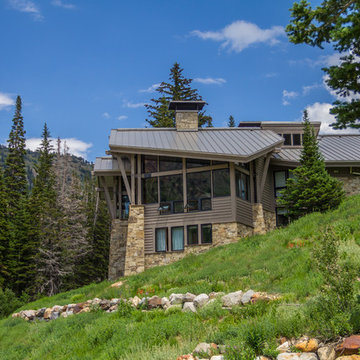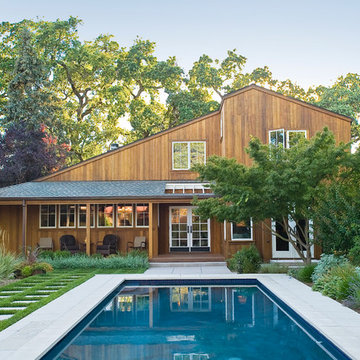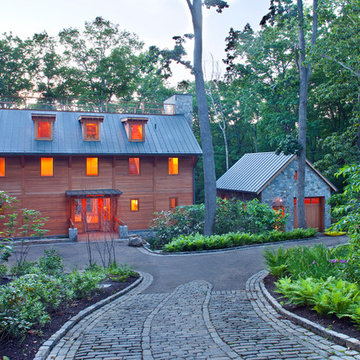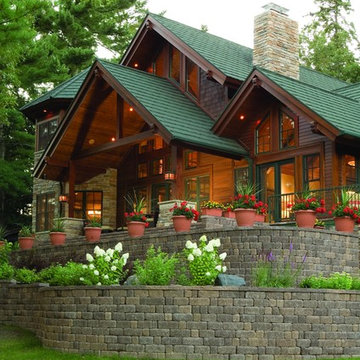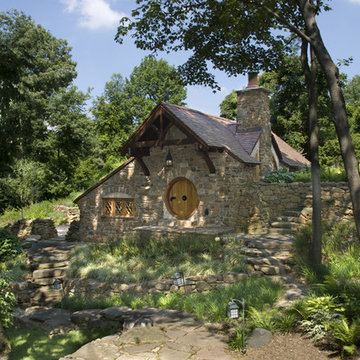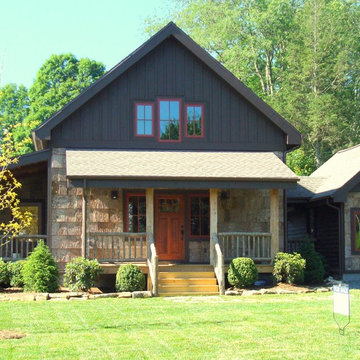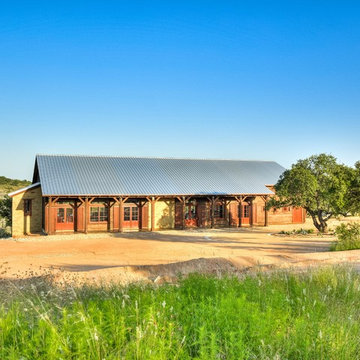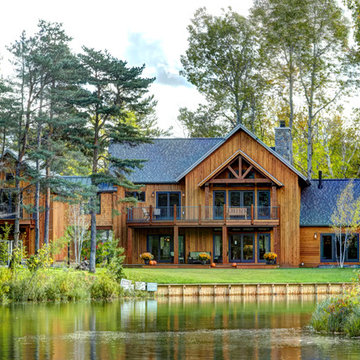11 867 foton på rustikt grönt hus
Sortera efter:
Budget
Sortera efter:Populärt i dag
61 - 80 av 11 867 foton
Artikel 1 av 3
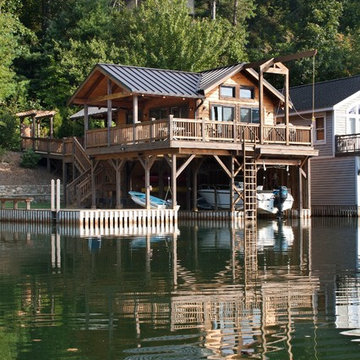
J Weiland
Idéer för att renovera ett mellanstort rustikt brunt trähus, med två våningar och sadeltak
Idéer för att renovera ett mellanstort rustikt brunt trähus, med två våningar och sadeltak
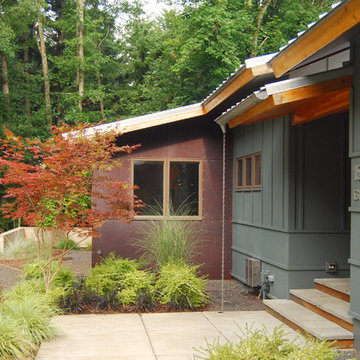
Entry at the Gracehaus in Portland, Oregon by Integrate Architecture & Planning. Cor-ten steel, weathering steel at facade beyond.
Idéer för mellanstora rustika gröna hus, med blandad fasad, två våningar och sadeltak
Idéer för mellanstora rustika gröna hus, med blandad fasad, två våningar och sadeltak

This elegant expression of a modern Colorado style home combines a rustic regional exterior with a refined contemporary interior. The client's private art collection is embraced by a combination of modern steel trusses, stonework and traditional timber beams. Generous expanses of glass allow for view corridors of the mountains to the west, open space wetlands towards the south and the adjacent horse pasture on the east.
Builder: Cadre General Contractors
http://www.cadregc.com
Photograph: Ron Ruscio Photography
http://ronrusciophotography.com/
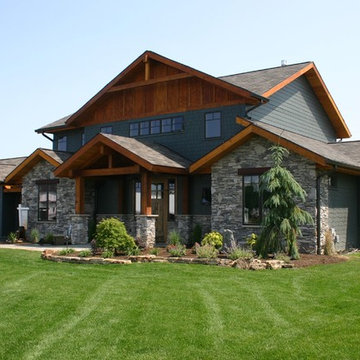
Exempel på ett rustikt grått hus, med två våningar, blandad fasad, sadeltak och tak i shingel

Bild på ett mellanstort rustikt beige hus, med allt i ett plan, blandad fasad, sadeltak och tak i metall

The owners of this beautiful home and property discovered talents of the Fred Parker Company "Design-Build" team on Houzz.com. Their dream was to completely restore and renovate an old barn into a new luxury guest house for parties and to accommodate their out of town family / / This photo features Pella French doors, stone base columns, and large flagstone walk.

Nestled on 90 acres of peaceful prairie land, this modern rustic home blends indoor and outdoor spaces with natural stone materials and long, beautiful views. Featuring ORIJIN STONE's Westley™ Limestone veneer on both the interior and exterior, as well as our Tupelo™ Limestone interior tile, pool and patio paving.
Architecture: Rehkamp Larson Architects Inc
Builder: Hagstrom Builders
Landscape Architecture: Savanna Designs, Inc
Landscape Install: Landscape Renovations MN
Masonry: Merlin Goble Masonry Inc
Interior Tile Installation: Diamond Edge Tile
Interior Design: Martin Patrick 3
Photography: Scott Amundson Photography
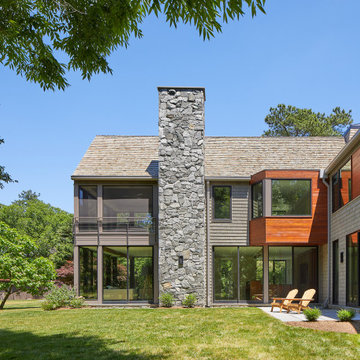
View of east side of home with patio off family room.
Exempel på ett stort rustikt grått hus, med två våningar, valmat tak och tak i shingel
Exempel på ett stort rustikt grått hus, med två våningar, valmat tak och tak i shingel

Inspiration för små rustika bruna hus, med två våningar, sadeltak och tak i shingel
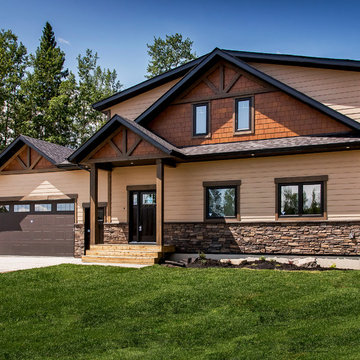
Idéer för mellanstora rustika beige hus, med två våningar, blandad fasad, sadeltak och tak i shingel
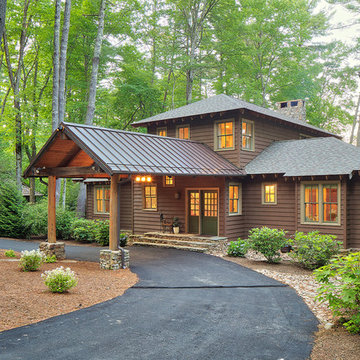
Inspiration för ett rustikt brunt hus, med två våningar, valmat tak och tak i shingel
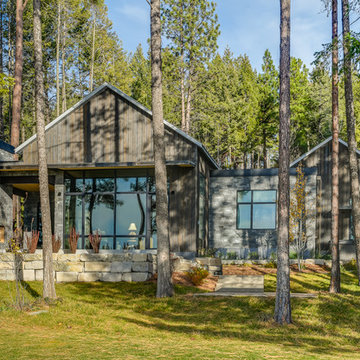
Foto på ett stort rustikt brunt hus, med allt i ett plan, sadeltak och tak i metall
11 867 foton på rustikt grönt hus
4
