720 foton på rustikt kök, med gröna skåp
Sortera efter:
Budget
Sortera efter:Populärt i dag
41 - 60 av 720 foton
Artikel 1 av 3

This rustic cabin is located on the beautiful Lake Martin in Alexander City, Alabama. It was constructed in the 1950's by Roy Latimer. The cabin was one of the first 3 to be built on the lake and offers amazing views overlooking one of the largest lakes in Alabama.
The cabin's latest renovation was to the quaint little kitchen. The new tall cabinets with an elegant green play off the colors of the heart pine walls and ceiling. If you could only see the view from this kitchen window!

Foto på ett stort rustikt brun kök, med en rustik diskho, släta luckor, gröna skåp, träbänkskiva, grått stänkskydd, stänkskydd i tunnelbanekakel, rostfria vitvaror, mellanmörkt trägolv, en köksö och brunt golv
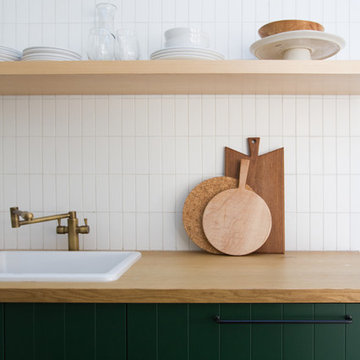
Designed by Sarah Sherman Samuel
Idéer för ett avskilt, litet rustikt brun parallellkök, med en nedsänkt diskho, luckor med profilerade fronter, gröna skåp, träbänkskiva, vitt stänkskydd, stänkskydd i keramik, svarta vitvaror och grått golv
Idéer för ett avskilt, litet rustikt brun parallellkök, med en nedsänkt diskho, luckor med profilerade fronter, gröna skåp, träbänkskiva, vitt stänkskydd, stänkskydd i keramik, svarta vitvaror och grått golv
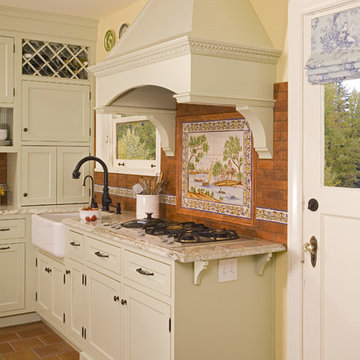
This remodeled kitchen was transformed from a tiny compact kitchen to a small scale kitchen with much improved flow and storage. The space has become the central location for family interaction. An arched wall of a breakfast room was removed to create a better flow and layout to the space. We created the remembrance of the original arch within the new cabinetry detail over the built in bench seating and also within the hood.
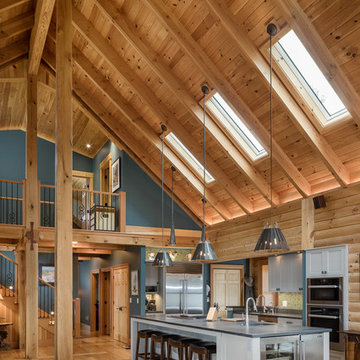
Stina Booth
Idéer för ett mycket stort rustikt kök med öppen planlösning, med luckor med infälld panel, gröna skåp, bänkskiva i täljsten, grönt stänkskydd, rostfria vitvaror, ljust trägolv och en köksö
Idéer för ett mycket stort rustikt kök med öppen planlösning, med luckor med infälld panel, gröna skåp, bänkskiva i täljsten, grönt stänkskydd, rostfria vitvaror, ljust trägolv och en köksö

Full kitchen remodel. Main goal = open the space (removed overhead wooden structure). New configuration, cabinetry, countertops, backsplash, panel-ready appliances (GE Monogram), farmhouse sink, faucet, oil-rubbed bronze hardware, track and sconce lighting, paint, bar stools, accessories.
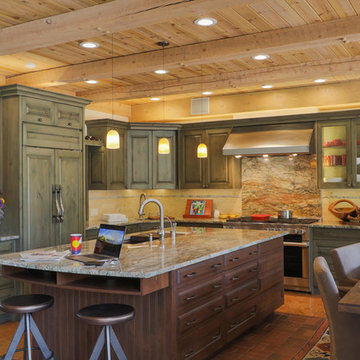
Inredning av ett rustikt stort flerfärgad flerfärgat kök, med en undermonterad diskho, gröna skåp, flerfärgad stänkskydd, tegelgolv, en köksö, integrerade vitvaror, luckor med upphöjd panel, granitbänkskiva, stänkskydd i sten och orange golv
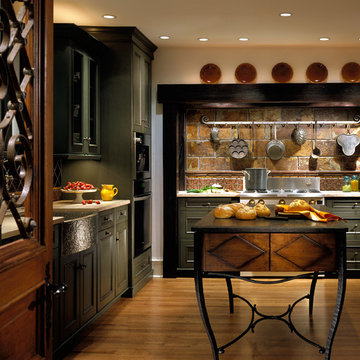
A unique combination of materials and design details blend to form an originally rustic kitchen with a European flair. The centerpiece of the design is the over mantle hood with surrounding reclaimed beams. A La Cornue range is a fitting complementary piece. An artisan rich space, the sink is hand hammered in pewter and table island base custom fabricated in hammered iron. The pantry doors are repurposed with the grill work made from a vintage fence!
Cabinets in custom green, alder wood on island, Sub Zero integrated refrigerator, Miele Coffee maker and single wall oven, La Cornue 36” Cornue Fe range.
Photographer - Bruce Van Inwegen
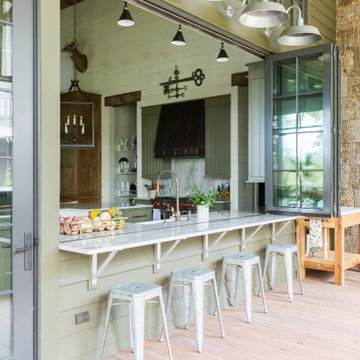
Private Residence / Santa Rosa Beach, Florida
Architect: Savoie Architects
Builder: Davis Dunn Construction
The owners of this lovely, wooded five-parcel site on Choctawhatchee Bay wanted to build a comfortable and inviting home that blended in with the natural surroundings. They also wanted the opportunity to bring the outside indoors by allowing ample natural lighting through windows and expansive folding door systems that they could open up when the seasons permitted. The windows on the home are custom made and impact-rated by our partners at Loewen in Steinbach, Canada. The natural wood exterior doors and transoms are E. F. San Juan Invincia® impact-rated products.
Edward San Juan had worked with the home’s interior designer, Erika Powell of Urban Grace Interiors, showing her samples of poplar bark siding prior to the inception of this project. This product was historically used in Appalachia for the exterior siding of cabins; Powell loved the product and vowed to find a use for it on a future project. This beautiful private residence provided just the opportunity to combine this unique material with other natural wood and stone elements. The interior wood beams and other wood components were sourced by the homeowners and made a perfect match to create an unobtrusive home in a lovely natural setting.
Challenges:
E. F. San Juan’s main challenges on this residential project involved the large folding door systems, which opened up interior living spaces to those outdoors. The sheer size of these door systems made it necessary that all teams work together to get precise measurements and details, ensuring a seamless transition between the areas. It was also essential to make sure these massive door systems would blend well with the home’s other components, with the reflection of nature and a rustic look in mind. All elements were also impact-rated to ensure safety and security in any coastal storms.
Solution:
We worked closely with the teams from Savoie, Davis Dunn, and Urban Grace to source the impact-rated folding doors from Euro-Wall Systems and create the perfect transition between nature and interior for this rustic residence on the bay. The customized expansive folding doors open the great room up to the deck with outdoor living space, while the counter-height folding window opens the kitchen up to bar seating and a grilling area.
---
Photos by Brittany Godbee Photographer
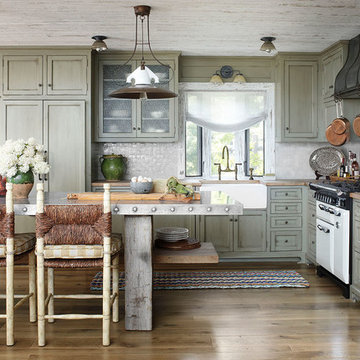
Rustik inredning av ett l-kök, med skåp i shakerstil, gröna skåp, grått stänkskydd och vita vitvaror

The kitchen, dining, and living areas share a common space but are separated by steps which mirror the outside terrain. The levels help to define each zone and function. Deep green stain on wire brushed oak adds a richness and texture to the clean lined cabinets.
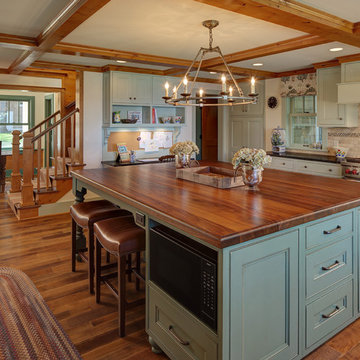
Tricia Shay Photography
Bild på ett rustikt u-kök, med en rustik diskho, luckor med profilerade fronter, gröna skåp, beige stänkskydd, stänkskydd i stenkakel, integrerade vitvaror, mellanmörkt trägolv, en köksö och träbänkskiva
Bild på ett rustikt u-kök, med en rustik diskho, luckor med profilerade fronter, gröna skåp, beige stänkskydd, stänkskydd i stenkakel, integrerade vitvaror, mellanmörkt trägolv, en köksö och träbänkskiva
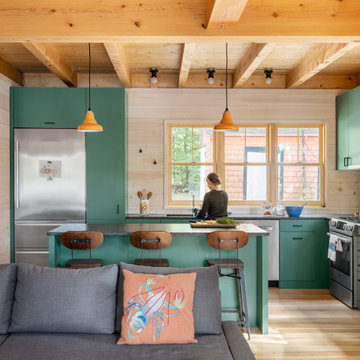
Exempel på ett rustikt svart svart l-kök, med en undermonterad diskho, släta luckor, gröna skåp, rostfria vitvaror, ljust trägolv, en köksö och beiget golv
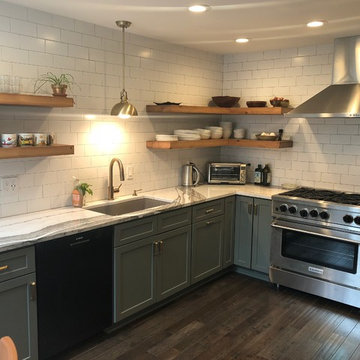
Foto på ett mellanstort rustikt grå kök, med en undermonterad diskho, skåp i shakerstil, gröna skåp, bänkskiva i kvarts, vitt stänkskydd, stänkskydd i keramik, rostfria vitvaror, mörkt trägolv och brunt golv
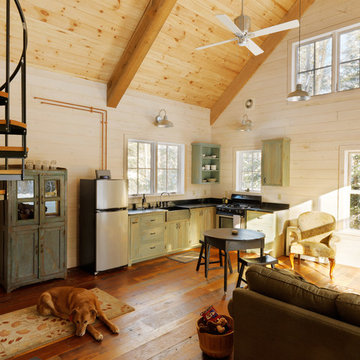
photos by Susan Teare • www.susanteare.com
Idéer för att renovera ett litet rustikt kök, med gröna skåp, rostfria vitvaror, mellanmörkt trägolv, en rustik diskho, bänkskiva i täljsten, svart stänkskydd och släta luckor
Idéer för att renovera ett litet rustikt kök, med gröna skåp, rostfria vitvaror, mellanmörkt trägolv, en rustik diskho, bänkskiva i täljsten, svart stänkskydd och släta luckor
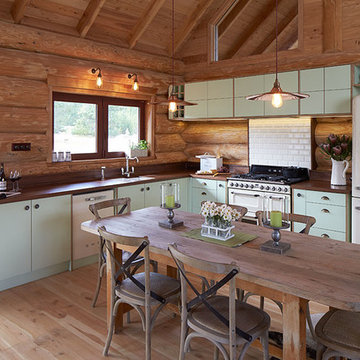
Foto på ett mellanstort rustikt kök, med en nedsänkt diskho, släta luckor, gröna skåp, träbänkskiva, vitt stänkskydd, stänkskydd i keramik, vita vitvaror och ljust trägolv
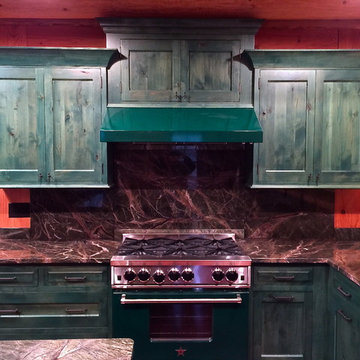
Ally Young
Idéer för ett stort rustikt kök, med en köksö, luckor med profilerade fronter, gröna skåp, granitbänkskiva, svart stänkskydd, stänkskydd i sten, färgglada vitvaror, en rustik diskho och mellanmörkt trägolv
Idéer för ett stort rustikt kök, med en köksö, luckor med profilerade fronter, gröna skåp, granitbänkskiva, svart stänkskydd, stänkskydd i sten, färgglada vitvaror, en rustik diskho och mellanmörkt trägolv
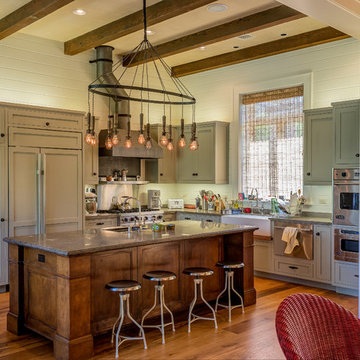
Photography by Steve De Fields /
Interior Design by Tommy Chambers Interiors, Inc. /
Architect David Serrurier of Serrurier Architects & Assoc., Inc. /
Builder Andrew Stasse Co.
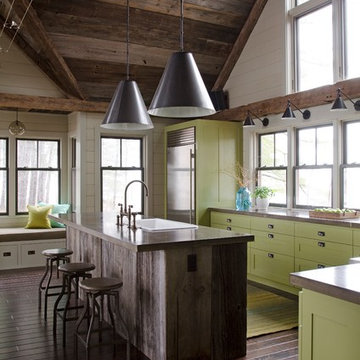
Inspiration för rustika brunt kök, med en nedsänkt diskho, skåp i shakerstil, gröna skåp, rostfria vitvaror, mörkt trägolv, en köksö och brunt golv
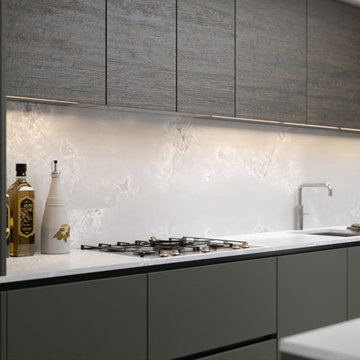
A gorgeous forest green kitchen with wooden touches and a gorgeous quartz worktop
Idéer för att renovera ett stort rustikt flerfärgad flerfärgat kök, med en integrerad diskho, släta luckor, gröna skåp, bänkskiva i kvartsit, flerfärgad stänkskydd, svarta vitvaror och en köksö
Idéer för att renovera ett stort rustikt flerfärgad flerfärgat kök, med en integrerad diskho, släta luckor, gröna skåp, bänkskiva i kvartsit, flerfärgad stänkskydd, svarta vitvaror och en köksö
720 foton på rustikt kök, med gröna skåp
3