763 foton på rustikt kök, med skiffergolv
Sortera efter:
Budget
Sortera efter:Populärt i dag
161 - 180 av 763 foton
Artikel 1 av 3
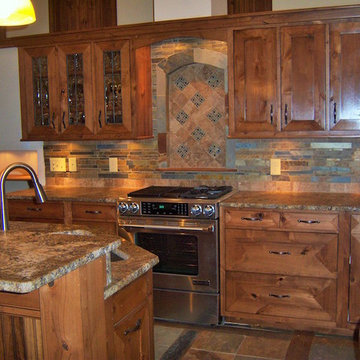
Bild på ett litet, avskilt rustikt l-kök, med en undermonterad diskho, skåp i shakerstil, skåp i mellenmörkt trä, granitbänkskiva, flerfärgad stänkskydd, stänkskydd i stenkakel, rostfria vitvaror, skiffergolv och en köksö
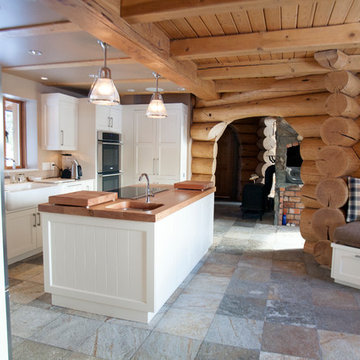
Ava Famili
Idéer för ett stort rustikt kök, med en rustik diskho, skåp i shakerstil, vita skåp, träbänkskiva, rostfria vitvaror, skiffergolv och en köksö
Idéer för ett stort rustikt kök, med en rustik diskho, skåp i shakerstil, vita skåp, träbänkskiva, rostfria vitvaror, skiffergolv och en köksö
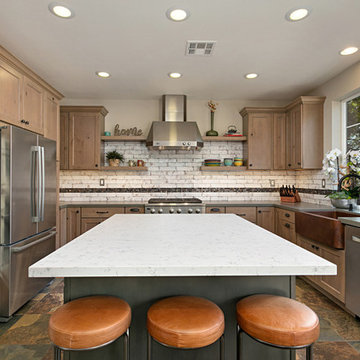
The inspiration for this kitchen started with the flooring. It had a lot of character and needed the right cabinets and accessories to do it justice. The old layout didn't use the space correctly and left a lot of opportunity for extra storage. The cabinets were not tall enough fo the space and the hood was crowded by cabinets. Now the layout adds additional storage and function. The hood is surrounded by tile and floating shelves to create a focal point. The apron front hammered copper sink helps connect the copper colors in the floor to the overall design. To create a rustic feel knotty alder was used. The 3x12 tile has a worn, old world feel to continue the style. The mosaic inset accents the copper, grey and cream pattern from the floor. The hardware on the cabinets is hammered matte black. The faucet is also matte black. The wine cabinet and wine fridge help to transition the space from kitchen to entertaining. A new dining table and chairs and new barstools help finish off the space.
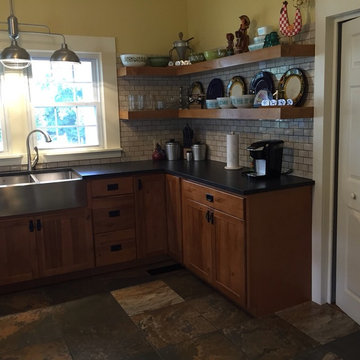
Cottage Kitchen - Aristokraft Cabinetry Rustic Birch cabinets, Black Pearl Leathered Granite countertop, open storage wood shelves, stainless farm sink, Hardware Resources Hardware designed by Will Calton at our Hoitt Avenue Kitchen and Bath showroom location Knoxville TN www.kitchensales.net
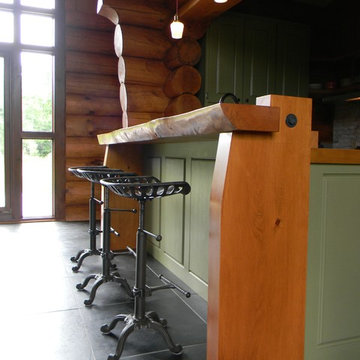
Marie-Hélène Bilodeau
Inredning av ett rustikt mellanstort kök, med en enkel diskho, skåp i shakerstil, gröna skåp, grått stänkskydd, stänkskydd i stenkakel, rostfria vitvaror, skiffergolv, en halv köksö och träbänkskiva
Inredning av ett rustikt mellanstort kök, med en enkel diskho, skåp i shakerstil, gröna skåp, grått stänkskydd, stänkskydd i stenkakel, rostfria vitvaror, skiffergolv, en halv köksö och träbänkskiva
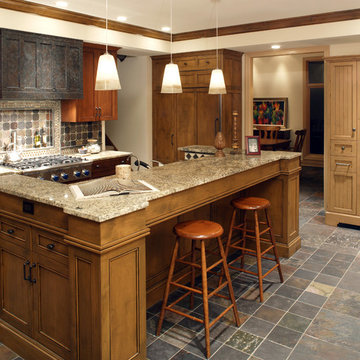
Idéer för ett avskilt, mellanstort rustikt l-kök, med en undermonterad diskho, luckor med infälld panel, skåp i ljust trä, granitbänkskiva, flerfärgad stänkskydd, stänkskydd i skiffer, integrerade vitvaror, skiffergolv, en köksö och grått golv
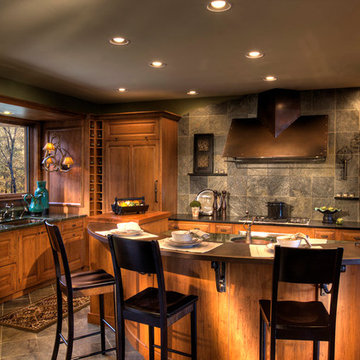
Photography By: Peter Leach Photography
Cabinetry Provided By: Premier Custom-Built Cabinetry, Inc.
Idéer för rustika kök, med en undermonterad diskho, skåp i ljust trä, integrerade vitvaror, skiffergolv, stänkskydd i stenkakel och en köksö
Idéer för rustika kök, med en undermonterad diskho, skåp i ljust trä, integrerade vitvaror, skiffergolv, stänkskydd i stenkakel och en köksö
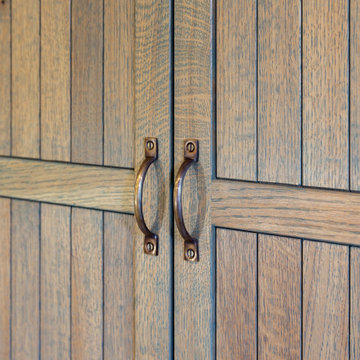
The Harris Kitchen uses our slatted cabinet design which draws on contemporary shaker and vernacular country but with a modern rustic feel. This design lends itself beautifully to both freestanding or fitted furniture and can be used to make a wide range of freestanding pieces such as larders, dressers and islands. This Kitchen is made from English Character Oak and custom finished with a translucent sage coloured Hard Wax Oil which we mixed in house, and has the effect of a subtle wash of colour without detracting from the character, tonal variations and warmth of the wood. This is a brilliant hardwearing, natural and breathable finish which is water and stain resistant, food safe and easy to maintain.
The slatted cabinet design was originally inspired by old vernacular freestanding kitchen furniture such as larders and meat safes with their simple construction and good airflow which helped store food and provisions in a healthy and safe way, vitally important before refrigeration. These attributes are still valuable today although rarely used in modern cabinetry, and the Slat Cabinet series does this with very narrow gaps between the slats in the doors and cabinet sides.
Emily & Greg commissioned this kitchen for their beautiful old thatched cottage in Warwickshire. The kitchen it was replacing was out dated, didn't use the space well and was not fitted sympathetically to the space with its old uneven walls and low beamed ceilings. A carefully considered cupboard and drawer layout ensured we maximised their storage space, increasing it from before, whilst opening out the space and making it feel less cramped.
The cabinets are made from Oak veneered birch and poplar core ply with solid oak frames, panels and doors. The main cabinet drawers are dovetailed and feature Pippy/Burr Oak fronts with Sycamore drawer boxes, whilst the two Larders have slatted Oak crate drawers for storage of vegetables and dry goods, along with spice racks shelving and automatic concealed led lights. The wall cabinets and shelves also have a continuous strip of dotless led lighting concealed under the front edge, providing soft light on the worktops.
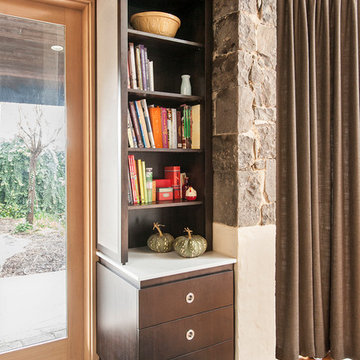
Photo: Mark Fergus
Exempel på ett rustikt kök, med skåp i mörkt trä, bänkskiva i kvarts, skiffergolv, en köksö och grått golv
Exempel på ett rustikt kök, med skåp i mörkt trä, bänkskiva i kvarts, skiffergolv, en köksö och grått golv
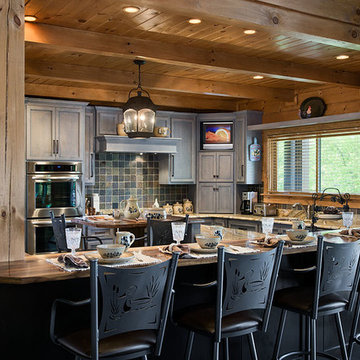
Featured in Honest Abe Living
Inspiration för ett stort rustikt kök, med en undermonterad diskho, skåp i shakerstil, grå skåp, granitbänkskiva, blått stänkskydd, stänkskydd i glaskakel, rostfria vitvaror, skiffergolv och en köksö
Inspiration för ett stort rustikt kök, med en undermonterad diskho, skåp i shakerstil, grå skåp, granitbänkskiva, blått stänkskydd, stänkskydd i glaskakel, rostfria vitvaror, skiffergolv och en köksö
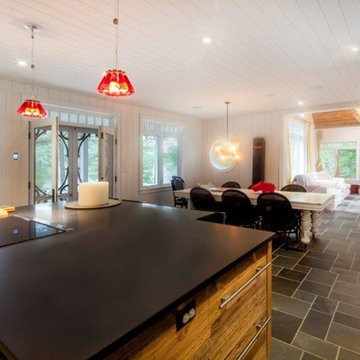
Idéer för avskilda, mellanstora rustika linjära kök, med en rustik diskho, släta luckor, skåp i slitet trä, bänkskiva i kvarts, vitt stänkskydd, stänkskydd i trä, rostfria vitvaror, skiffergolv, en köksö och grönt golv
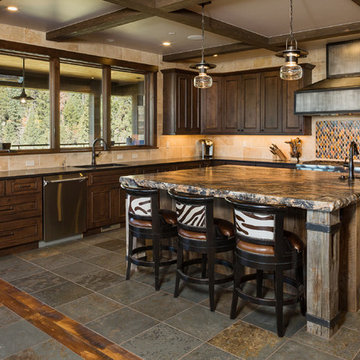
Scott Griggs Photography
Inredning av ett rustikt stort flerfärgad flerfärgat kök, med en undermonterad diskho, bruna skåp, granitbänkskiva, beige stänkskydd, stänkskydd i stenkakel, integrerade vitvaror, skiffergolv, en köksö och flerfärgat golv
Inredning av ett rustikt stort flerfärgad flerfärgat kök, med en undermonterad diskho, bruna skåp, granitbänkskiva, beige stänkskydd, stänkskydd i stenkakel, integrerade vitvaror, skiffergolv, en köksö och flerfärgat golv
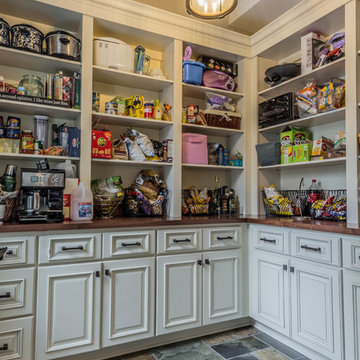
Rustik inredning av ett mycket stort kök, med en undermonterad diskho, luckor med upphöjd panel, skåp i mellenmörkt trä, bänkskiva i kvarts, beige stänkskydd, stänkskydd i stenkakel, rostfria vitvaror, skiffergolv, en köksö och grönt golv
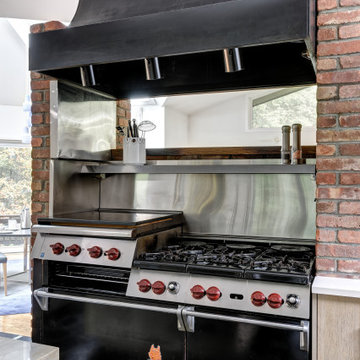
This is a great house. Perched high on a private, heavily wooded site, it has a rustic contemporary aesthetic. Vaulted ceilings, sky lights, large windows and natural materials punctuate the main spaces. The existing large format mosaic slate floor grabs your attention upon entering the home extending throughout the foyer, kitchen, and family room.
Specific requirements included a larger island with workspace for each of the homeowners featuring a homemade pasta station which requires small appliances on lift-up mechanisms as well as a custom-designed pasta drying rack. Both chefs wanted their own prep sink on the island complete with a garbage “shoot” which we concealed below sliding cutting boards. A second and overwhelming requirement was storage for a large collection of dishes, serving platters, specialty utensils, cooking equipment and such. To meet those needs we took the opportunity to get creative with storage: sliding doors were designed for a coffee station adjacent to the main sink; hid the steam oven, microwave and toaster oven within a stainless steel niche hidden behind pantry doors; added a narrow base cabinet adjacent to the range for their large spice collection; concealed a small broom closet behind the refrigerator; and filled the only available wall with full-height storage complete with a small niche for charging phones and organizing mail. We added 48” high base cabinets behind the main sink to function as a bar/buffet counter as well as overflow for kitchen items.
The client’s existing vintage commercial grade Wolf stove and hood commands attention with a tall backdrop of exposed brick from the fireplace in the adjacent living room. We loved the rustic appeal of the brick along with the existing wood beams, and complimented those elements with wired brushed white oak cabinets. The grayish stain ties in the floor color while the slab door style brings a modern element to the space. We lightened the color scheme with a mix of white marble and quartz countertops. The waterfall countertop adjacent to the dining table shows off the amazing veining of the marble while adding contrast to the floor. Special materials are used throughout, featured on the textured leather-wrapped pantry doors, patina zinc bar countertop, and hand-stitched leather cabinet hardware. We took advantage of the tall ceilings by adding two walnut linear pendants over the island that create a sculptural effect and coordinated them with the new dining pendant and three wall sconces on the beam over the main sink.
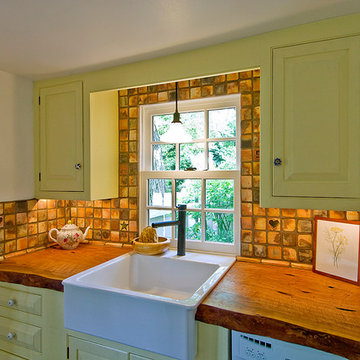
Concrete counter tops and wall tile from Mercer Museum in Doylestown Pa.
Rustik inredning av ett avskilt, litet u-kök, med en rustik diskho, luckor med upphöjd panel, gula skåp, stänkskydd i terrakottakakel, vita vitvaror, skiffergolv, träbänkskiva och beige stänkskydd
Rustik inredning av ett avskilt, litet u-kök, med en rustik diskho, luckor med upphöjd panel, gula skåp, stänkskydd i terrakottakakel, vita vitvaror, skiffergolv, träbänkskiva och beige stänkskydd
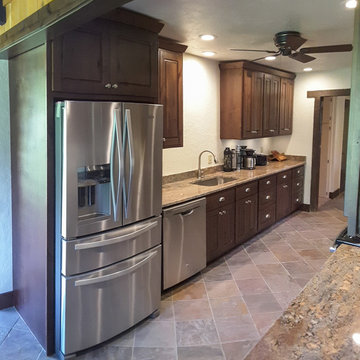
Brushbacks Woodshop
Bild på ett mellanstort rustikt kök, med luckor med upphöjd panel, skåp i mörkt trä, granitbänkskiva, en undermonterad diskho, rostfria vitvaror, skiffergolv och beiget golv
Bild på ett mellanstort rustikt kök, med luckor med upphöjd panel, skåp i mörkt trä, granitbänkskiva, en undermonterad diskho, rostfria vitvaror, skiffergolv och beiget golv
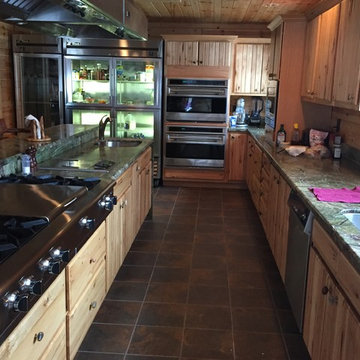
Idéer för stora rustika kök, med en dubbel diskho, luckor med lamellpanel, skåp i ljust trä, granitbänkskiva, rostfria vitvaror, skiffergolv, en köksö och flerfärgat golv
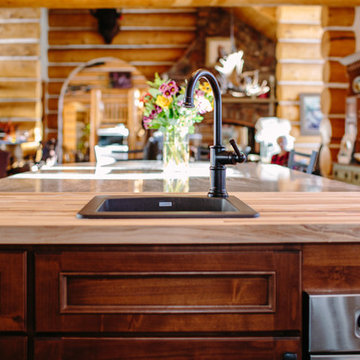
This project's final result exceeded even our vision for the space! This kitchen is part of a stunning traditional log home in Evergreen, CO. The original kitchen had some unique touches, but was dated and not a true reflection of our client. The existing kitchen felt dark despite an amazing amount of natural light, and the colors and textures of the cabinetry felt heavy and expired. The client wanted to keep with the traditional rustic aesthetic that is present throughout the rest of the home, but wanted a much brighter space and slightly more elegant appeal. Our scope included upgrades to just about everything: new semi-custom cabinetry, new quartz countertops, new paint, new light fixtures, new backsplash tile, and even a custom flue over the range. We kept the original flooring in tact, retained the original copper range hood, and maintained the same layout while optimizing light and function. The space is made brighter by a light cream primary cabinetry color, and additional feature lighting everywhere including in cabinets, under cabinets, and in toe kicks. The new kitchen island is made of knotty alder cabinetry and topped by Cambria quartz in Oakmoor. The dining table shares this same style of quartz and is surrounded by custom upholstered benches in Kravet's Cowhide suede. We introduced a new dramatic antler chandelier at the end of the island as well as Restoration Hardware accent lighting over the dining area and sconce lighting over the sink area open shelves. We utilized composite sinks in both the primary and bar locations, and accented these with farmhouse style bronze faucets. Stacked stone covers the backsplash, and a handmade elk mosaic adorns the space above the range for a custom look that is hard to ignore. We finished the space with a light copper paint color to add extra warmth and finished cabinetry with rustic bronze hardware. This project is breathtaking and we are so thrilled our client can enjoy this kitchen for many years to come!
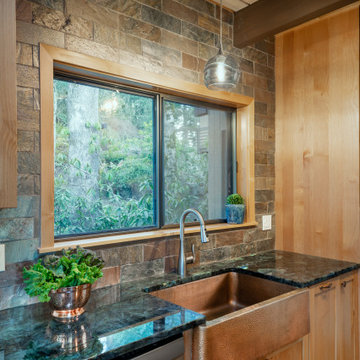
This Kitchen fixtures really complement the style of the home. The iridescent countertops are a stunning focal point, and the copper slate backsplash is full height to give the Kitchen its finishing touch. All of this is complemented by the hammered copper farmhouse sink and glass pendant over it.
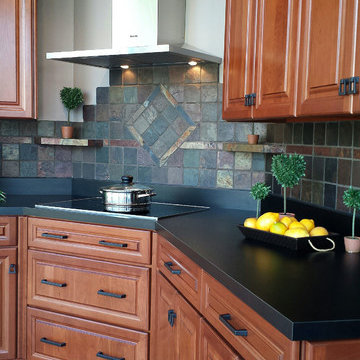
Inspiration för avskilda, mellanstora rustika l-kök, med skåp i mellenmörkt trä, laminatbänkskiva, flerfärgad stänkskydd, stänkskydd i stenkakel, svarta vitvaror, skiffergolv och luckor med upphöjd panel
763 foton på rustikt kök, med skiffergolv
9