764 foton på rustikt kök, med skiffergolv
Sortera efter:
Budget
Sortera efter:Populärt i dag
141 - 160 av 764 foton
Artikel 1 av 3
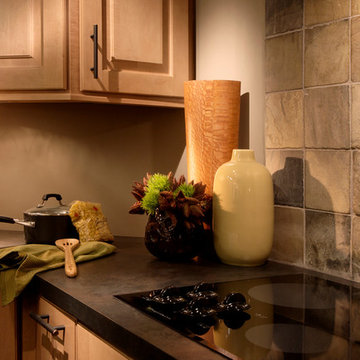
Idéer för avskilda, stora rustika kök, med en dubbel diskho, luckor med upphöjd panel, skåp i mellenmörkt trä, granitbänkskiva, grått stänkskydd, stänkskydd i skiffer, rostfria vitvaror, skiffergolv, en köksö och grått golv
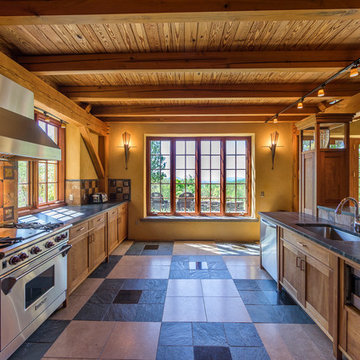
Inredning av ett rustikt mellanstort svart svart kök, med en undermonterad diskho, rostfria vitvaror, flera köksöar, släta luckor, skåp i mellenmörkt trä, bänkskiva i täljsten, flerfärgad stänkskydd, stänkskydd i skiffer, skiffergolv och flerfärgat golv
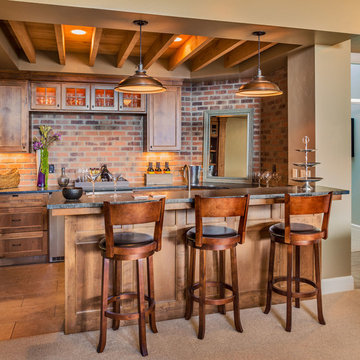
Bild på ett mellanstort rustikt kök, med en undermonterad diskho, skåp i shakerstil, skåp i mellenmörkt trä, bänkskiva i täljsten, rött stänkskydd, stänkskydd i tegel, rostfria vitvaror, skiffergolv, en halv köksö och brunt golv
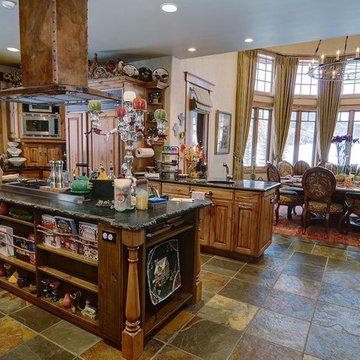
Custom barstools sit at a counter off the kitchen to make this an inviting open concept living space.
Idéer för ett stort rustikt kök, med en undermonterad diskho, luckor med upphöjd panel, skåp i slitet trä, granitbänkskiva, flerfärgad stänkskydd, stänkskydd i stenkakel, rostfria vitvaror, skiffergolv och flera köksöar
Idéer för ett stort rustikt kök, med en undermonterad diskho, luckor med upphöjd panel, skåp i slitet trä, granitbänkskiva, flerfärgad stänkskydd, stänkskydd i stenkakel, rostfria vitvaror, skiffergolv och flera köksöar
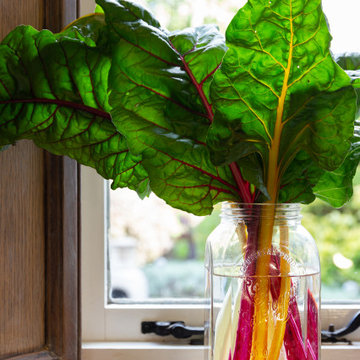
The Harris Kitchen uses our slatted cabinet design which draws on contemporary shaker and vernacular country but with a modern rustic feel. This design lends itself beautifully to both freestanding or fitted furniture and can be used to make a wide range of freestanding pieces such as larders, dressers and islands. This Kitchen is made from English Character Oak and custom finished with a translucent sage coloured Hard Wax Oil which we mixed in house, and has the effect of a subtle wash of colour without detracting from the character, tonal variations and warmth of the wood. This is a brilliant hardwearing, natural and breathable finish which is water and stain resistant, food safe and easy to maintain.
The slatted cabinet design was originally inspired by old vernacular freestanding kitchen furniture such as larders and meat safes with their simple construction and good airflow which helped store food and provisions in a healthy and safe way, vitally important before refrigeration. These attributes are still valuable today although rarely used in modern cabinetry, and the Slat Cabinet series does this with very narrow gaps between the slats in the doors and cabinet sides.
Emily & Greg commissioned this kitchen for their beautiful old thatched cottage in Warwickshire. The kitchen it was replacing was out dated, didn't use the space well and was not fitted sympathetically to the space with its old uneven walls and low beamed ceilings. A carefully considered cupboard and drawer layout ensured we maximised their storage space, increasing it from before, whilst opening out the space and making it feel less cramped.
The cabinets are made from Oak veneered birch and poplar core ply with solid oak frames, panels and doors. The main cabinet drawers are dovetailed and feature Pippy/Burr Oak fronts with Sycamore drawer boxes, whilst the two Larders have slatted Oak crate drawers for storage of vegetables and dry goods, along with spice racks shelving and automatic concealed led lights. The wall cabinets and shelves also have a continuous strip of dotless led lighting concealed under the front edge, providing soft light on the worktops.
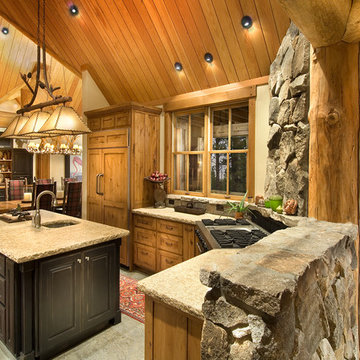
The kitchen flows into the dining room at one end and the breakfast nook at the other. Photographer: Vance Fox
Idéer för stora rustika kök, med en undermonterad diskho, luckor med upphöjd panel, svarta skåp, grått stänkskydd, integrerade vitvaror, skiffergolv, en köksö och grått golv
Idéer för stora rustika kök, med en undermonterad diskho, luckor med upphöjd panel, svarta skåp, grått stänkskydd, integrerade vitvaror, skiffergolv, en köksö och grått golv
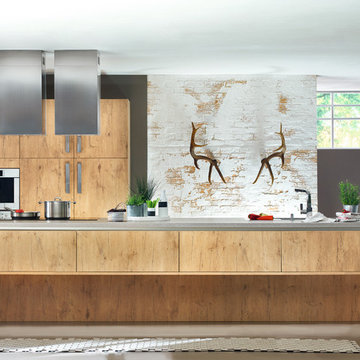
Die geräumige wohnliche Insel bietet viel Platz und Sitzmöglichkeiten
Bild på ett stort rustikt kök, med en nedsänkt diskho, släta luckor, skåp i mellenmörkt trä, bänkskiva i rostfritt stål, rostfria vitvaror, skiffergolv, en köksö och grått golv
Bild på ett stort rustikt kök, med en nedsänkt diskho, släta luckor, skåp i mellenmörkt trä, bänkskiva i rostfritt stål, rostfria vitvaror, skiffergolv, en köksö och grått golv

Apron front sink, leathered granite, stone window sill, open shelves, cherry cabinets, radiant floor heat.
Inspiration för mellanstora rustika svart parallellkök, med en rustik diskho, skåp i mellenmörkt trä, granitbänkskiva, svart stänkskydd, rostfria vitvaror, skiffergolv, grått golv och skåp i shakerstil
Inspiration för mellanstora rustika svart parallellkök, med en rustik diskho, skåp i mellenmörkt trä, granitbänkskiva, svart stänkskydd, rostfria vitvaror, skiffergolv, grått golv och skåp i shakerstil
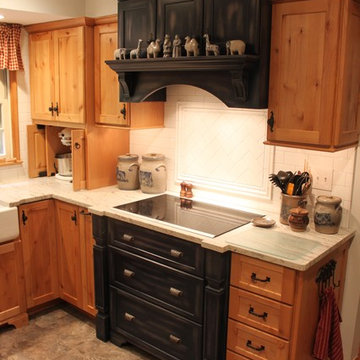
Bild på ett mellanstort rustikt linjärt kök och matrum, med skåp i ljust trä, vitt stänkskydd, rostfria vitvaror, skåp i shakerstil, bänkskiva i täljsten, stänkskydd i tunnelbanekakel och skiffergolv
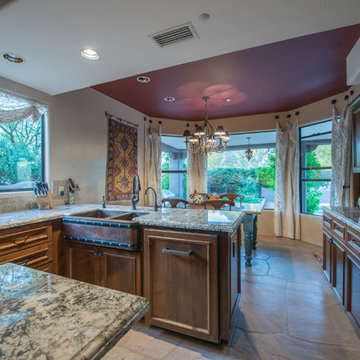
TMP Imaging LLC
Inspiration för ett stort rustikt kök och matrum, med en rustik diskho, luckor med upphöjd panel, skåp i mörkt trä, granitbänkskiva, beige stänkskydd, stänkskydd i stenkakel, integrerade vitvaror, skiffergolv och en köksö
Inspiration för ett stort rustikt kök och matrum, med en rustik diskho, luckor med upphöjd panel, skåp i mörkt trä, granitbänkskiva, beige stänkskydd, stänkskydd i stenkakel, integrerade vitvaror, skiffergolv och en köksö
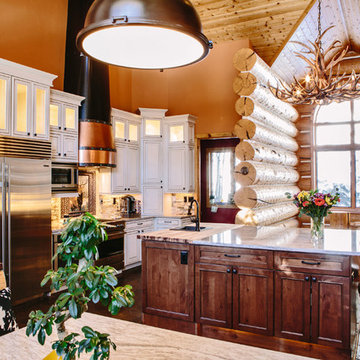
This project's final result exceeded even our vision for the space! This kitchen is part of a stunning traditional log home in Evergreen, CO. The original kitchen had some unique touches, but was dated and not a true reflection of our client. The existing kitchen felt dark despite an amazing amount of natural light, and the colors and textures of the cabinetry felt heavy and expired. The client wanted to keep with the traditional rustic aesthetic that is present throughout the rest of the home, but wanted a much brighter space and slightly more elegant appeal. Our scope included upgrades to just about everything: new semi-custom cabinetry, new quartz countertops, new paint, new light fixtures, new backsplash tile, and even a custom flue over the range. We kept the original flooring in tact, retained the original copper range hood, and maintained the same layout while optimizing light and function. The space is made brighter by a light cream primary cabinetry color, and additional feature lighting everywhere including in cabinets, under cabinets, and in toe kicks. The new kitchen island is made of knotty alder cabinetry and topped by Cambria quartz in Oakmoor. The dining table shares this same style of quartz and is surrounded by custom upholstered benches in Kravet's Cowhide suede. We introduced a new dramatic antler chandelier at the end of the island as well as Restoration Hardware accent lighting over the dining area and sconce lighting over the sink area open shelves. We utilized composite sinks in both the primary and bar locations, and accented these with farmhouse style bronze faucets. Stacked stone covers the backsplash, and a handmade elk mosaic adorns the space above the range for a custom look that is hard to ignore. We finished the space with a light copper paint color to add extra warmth and finished cabinetry with rustic bronze hardware. This project is breathtaking and we are so thrilled our client can enjoy this kitchen for many years to come!
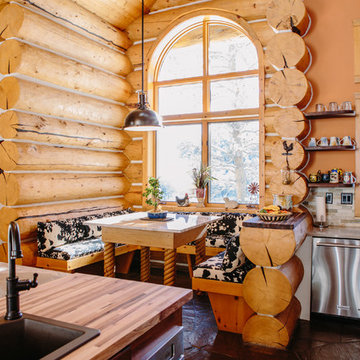
This project's final result exceeded even our vision for the space! This kitchen is part of a stunning traditional log home in Evergreen, CO. The original kitchen had some unique touches, but was dated and not a true reflection of our client. The existing kitchen felt dark despite an amazing amount of natural light, and the colors and textures of the cabinetry felt heavy and expired. The client wanted to keep with the traditional rustic aesthetic that is present throughout the rest of the home, but wanted a much brighter space and slightly more elegant appeal. Our scope included upgrades to just about everything: new semi-custom cabinetry, new quartz countertops, new paint, new light fixtures, new backsplash tile, and even a custom flue over the range. We kept the original flooring in tact, retained the original copper range hood, and maintained the same layout while optimizing light and function. The space is made brighter by a light cream primary cabinetry color, and additional feature lighting everywhere including in cabinets, under cabinets, and in toe kicks. The new kitchen island is made of knotty alder cabinetry and topped by Cambria quartz in Oakmoor. The dining table shares this same style of quartz and is surrounded by custom upholstered benches in Kravet's Cowhide suede. We introduced a new dramatic antler chandelier at the end of the island as well as Restoration Hardware accent lighting over the dining area and sconce lighting over the sink area open shelves. We utilized composite sinks in both the primary and bar locations, and accented these with farmhouse style bronze faucets. Stacked stone covers the backsplash, and a handmade elk mosaic adorns the space above the range for a custom look that is hard to ignore. We finished the space with a light copper paint color to add extra warmth and finished cabinetry with rustic bronze hardware. This project is breathtaking and we are so thrilled our client can enjoy this kitchen for many years to come!
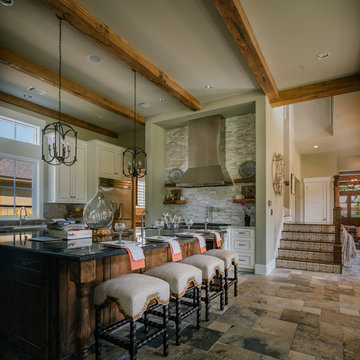
Bild på ett stort rustikt parallellkök, med en rustik diskho, skåp i shakerstil, skåp i mellenmörkt trä, granitbänkskiva, flerfärgad stänkskydd, stänkskydd i stenkakel, rostfria vitvaror, skiffergolv och en köksö
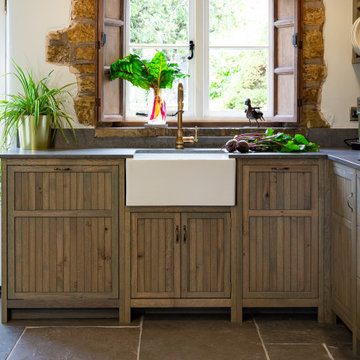
The Harris Kitchen uses our slatted cabinet design which draws on contemporary shaker and vernacular country but with a modern rustic feel. This design lends itself beautifully to both freestanding or fitted furniture and can be used to make a wide range of freestanding pieces such as larders, dressers and islands. This Kitchen is made from English Character Oak and custom finished with a translucent sage coloured Hard Wax Oil which we mixed in house, and has the effect of a subtle wash of colour without detracting from the character, tonal variations and warmth of the wood. This is a brilliant hardwearing, natural and breathable finish which is water and stain resistant, food safe and easy to maintain.
The slatted cabinet design was originally inspired by old vernacular freestanding kitchen furniture such as larders and meat safes with their simple construction and good airflow which helped store food and provisions in a healthy and safe way, vitally important before refrigeration. These attributes are still valuable today although rarely used in modern cabinetry, and the Slat Cabinet series does this with very narrow gaps between the slats in the doors and cabinet sides.
Emily & Greg commissioned this kitchen for their beautiful old thatched cottage in Warwickshire. The kitchen it was replacing was out dated, didn't use the space well and was not fitted sympathetically to the space with its old uneven walls and low beamed ceilings. A carefully considered cupboard and drawer layout ensured we maximised their storage space, increasing it from before, whilst opening out the space and making it feel less cramped.
The cabinets are made from Oak veneered birch and poplar core ply with solid oak frames, panels and doors. The main cabinet drawers are dovetailed and feature Pippy/Burr Oak fronts with Sycamore drawer boxes, whilst the two Larders have slatted Oak crate drawers for storage of vegetables and dry goods, along with spice racks shelving and automatic concealed led lights. The wall cabinets and shelves also have a continuous strip of dotless led lighting concealed under the front edge, providing soft light on the worktops.
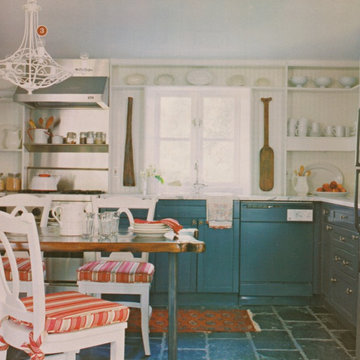
Inspiration för små rustika kök, med skiffergolv, skåp i shakerstil, grå skåp, marmorbänkskiva, vitt stänkskydd, integrerade vitvaror och en undermonterad diskho
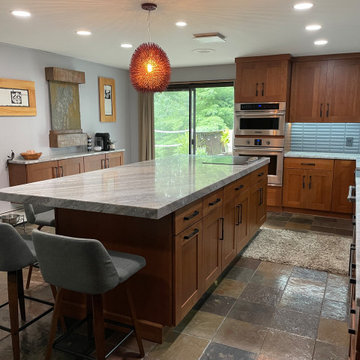
Idéer för ett stort rustikt grå kök, med en rustik diskho, skåp i shakerstil, skåp i mellenmörkt trä, bänkskiva i kvartsit, grått stänkskydd, stänkskydd i porslinskakel, rostfria vitvaror, skiffergolv, en köksö och flerfärgat golv
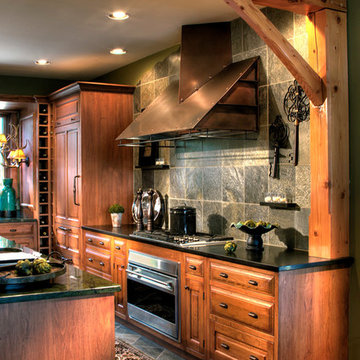
Photography By: Peter Leach Photography
Cabinetry Provided By: Premier Custom-Built Cabinetry, Inc.
Rustik inredning av ett kök, med en undermonterad diskho, skåp i ljust trä, integrerade vitvaror, skiffergolv, stänkskydd i stenkakel och en köksö
Rustik inredning av ett kök, med en undermonterad diskho, skåp i ljust trä, integrerade vitvaror, skiffergolv, stänkskydd i stenkakel och en köksö
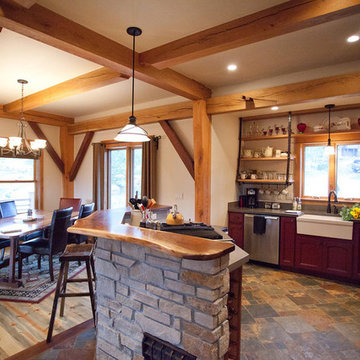
Inredning av ett rustikt mellanstort kök och matrum, med en rustik diskho, luckor med infälld panel, röda skåp, bänkskiva i kvartsit, grått stänkskydd, stänkskydd i sten, rostfria vitvaror, skiffergolv, en köksö och flerfärgat golv
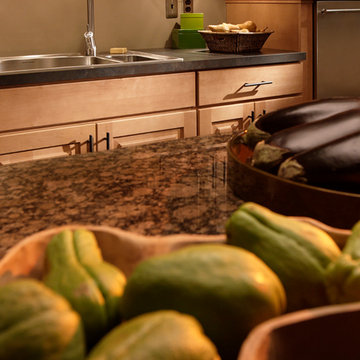
Idéer för att renovera ett avskilt, stort rustikt kök, med en dubbel diskho, luckor med upphöjd panel, skåp i mellenmörkt trä, granitbänkskiva, grått stänkskydd, stänkskydd i skiffer, rostfria vitvaror, skiffergolv, en köksö och grått golv
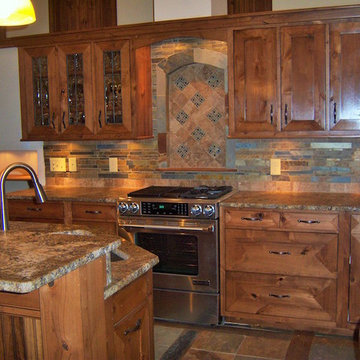
Bild på ett litet, avskilt rustikt l-kök, med en undermonterad diskho, skåp i shakerstil, skåp i mellenmörkt trä, granitbänkskiva, flerfärgad stänkskydd, stänkskydd i stenkakel, rostfria vitvaror, skiffergolv och en köksö
764 foton på rustikt kök, med skiffergolv
8