764 foton på rustikt kök, med skiffergolv
Sortera efter:
Budget
Sortera efter:Populärt i dag
61 - 80 av 764 foton
Artikel 1 av 3
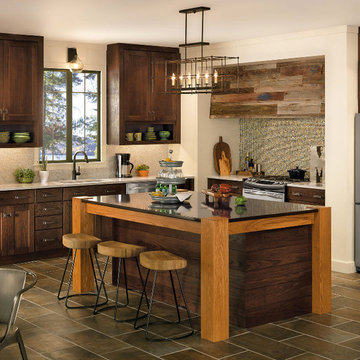
Exempel på ett stort rustikt kök, med en undermonterad diskho, skåp i shakerstil, skåp i mörkt trä, granitbänkskiva, flerfärgad stänkskydd, stänkskydd i mosaik, rostfria vitvaror, skiffergolv och en köksö
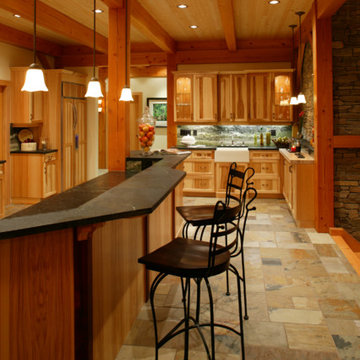
Welcome to upscale farm life! This 3 storey Timberframe Post and Beam home is full of natural light (with over 20 skylights letting in the sun!). Features such as bronze hardware, slate tiles and cedar siding ensure a cozy "home" ambience throughout. No chores to do here, with the natural landscaping, just sit back and relax!
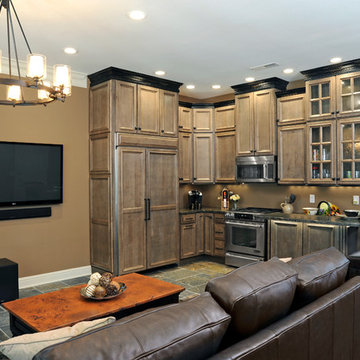
Bild på ett litet rustikt kök, med luckor med profilerade fronter, bruna skåp, granitbänkskiva, integrerade vitvaror, skiffergolv och en halv köksö
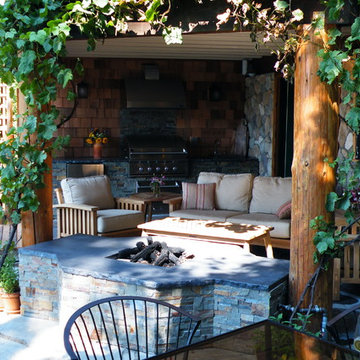
Houston Foist
Inspiration för ett stort rustikt kök, med en nedsänkt diskho, bänkskiva i betong, rostfria vitvaror, skiffergolv och en köksö
Inspiration för ett stort rustikt kök, med en nedsänkt diskho, bänkskiva i betong, rostfria vitvaror, skiffergolv och en köksö
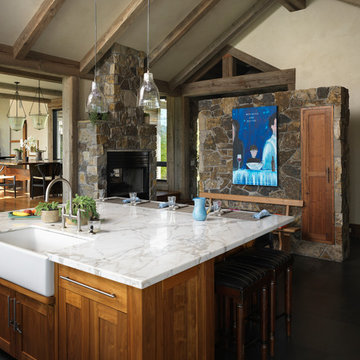
A custom home in Jackson, Wyoming
Photography: Cameron R. Neilson
Inredning av ett rustikt mellanstort kök, med en rustik diskho, luckor med infälld panel, skåp i mellenmörkt trä, marmorbänkskiva, skiffergolv och en köksö
Inredning av ett rustikt mellanstort kök, med en rustik diskho, luckor med infälld panel, skåp i mellenmörkt trä, marmorbänkskiva, skiffergolv och en köksö
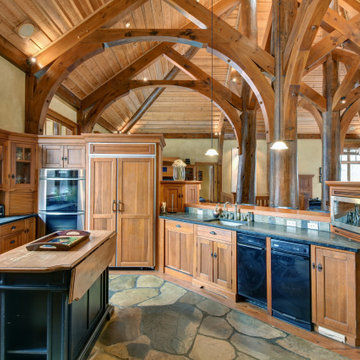
Inspiration för ett stort rustikt grå grått kök, med skåp i shakerstil, skåp i mellenmörkt trä, granitbänkskiva, skiffergolv och en köksö
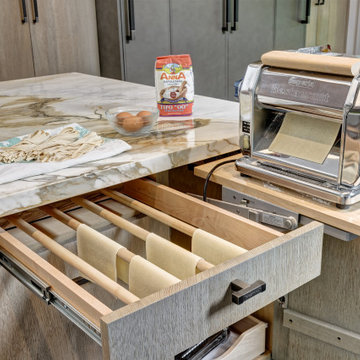
This is a great house. Perched high on a private, heavily wooded site, it has a rustic contemporary aesthetic. Vaulted ceilings, sky lights, large windows and natural materials punctuate the main spaces. The existing large format mosaic slate floor grabs your attention upon entering the home extending throughout the foyer, kitchen, and family room.
Specific requirements included a larger island with workspace for each of the homeowners featuring a homemade pasta station which requires small appliances on lift-up mechanisms as well as a custom-designed pasta drying rack. Both chefs wanted their own prep sink on the island complete with a garbage “shoot” which we concealed below sliding cutting boards. A second and overwhelming requirement was storage for a large collection of dishes, serving platters, specialty utensils, cooking equipment and such. To meet those needs we took the opportunity to get creative with storage: sliding doors were designed for a coffee station adjacent to the main sink; hid the steam oven, microwave and toaster oven within a stainless steel niche hidden behind pantry doors; added a narrow base cabinet adjacent to the range for their large spice collection; concealed a small broom closet behind the refrigerator; and filled the only available wall with full-height storage complete with a small niche for charging phones and organizing mail. We added 48” high base cabinets behind the main sink to function as a bar/buffet counter as well as overflow for kitchen items.
The client’s existing vintage commercial grade Wolf stove and hood commands attention with a tall backdrop of exposed brick from the fireplace in the adjacent living room. We loved the rustic appeal of the brick along with the existing wood beams, and complimented those elements with wired brushed white oak cabinets. The grayish stain ties in the floor color while the slab door style brings a modern element to the space. We lightened the color scheme with a mix of white marble and quartz countertops. The waterfall countertop adjacent to the dining table shows off the amazing veining of the marble while adding contrast to the floor. Special materials are used throughout, featured on the textured leather-wrapped pantry doors, patina zinc bar countertop, and hand-stitched leather cabinet hardware. We took advantage of the tall ceilings by adding two walnut linear pendants over the island that create a sculptural effect and coordinated them with the new dining pendant and three wall sconces on the beam over the main sink.
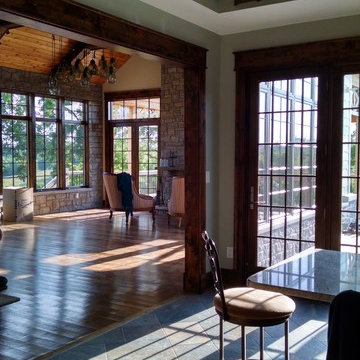
This dinette is open to the kitchen and great room. From the breakfast bar you can see the towering trusses and wood ceiling in the great room, along with the fireplace setting and stone wall. The windows give a panoramic view of the back yard and deck. Stunning!
Meyer Design
Koller Warner
Warner Custom Homes
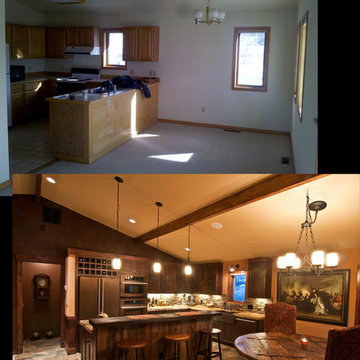
The before and afters... We like the after!
Photo by: Trent Bona Photography
Bild på ett stort rustikt kök, med en rustik diskho, luckor med upphöjd panel, skåp i mellenmörkt trä, granitbänkskiva, brunt stänkskydd, färgglada vitvaror, skiffergolv och en köksö
Bild på ett stort rustikt kök, med en rustik diskho, luckor med upphöjd panel, skåp i mellenmörkt trä, granitbänkskiva, brunt stänkskydd, färgglada vitvaror, skiffergolv och en köksö
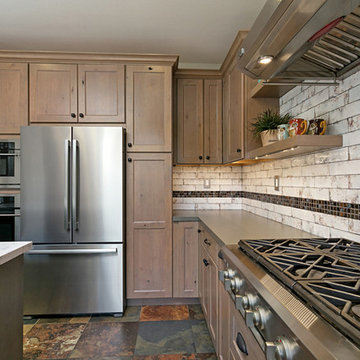
The inspiration for this kitchen started with the flooring. It had a lot of character and needed the right cabinets and accessories to do it justice. The old layout didn't use the space correctly and left a lot of opportunity for extra storage. The cabinets were not tall enough fo the space and the hood was crowded by cabinets. Now the layout adds additional storage and function. The hood is surrounded by tile and floating shelves to create a focal point. The apron front hammered copper sink helps connect the copper colors in the floor to the overall design. To create a rustic feel knotty alder was used. The 3x12 tile has a worn, old world feel to continue the style. The mosaic inset accents the copper, grey and cream pattern from the floor. The hardware on the cabinets is hammered matte black. The faucet is also matte black. The wine cabinet and wine fridge help to transition the space from kitchen to entertaining. A new dining table and chairs and new barstools help finish off the space.
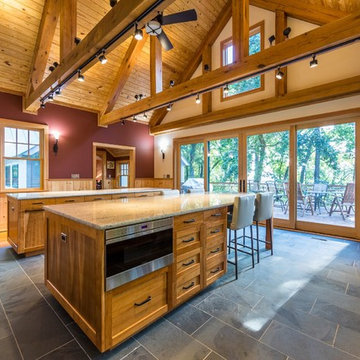
Inspiration för ett mycket stort rustikt vit vitt kök, med en undermonterad diskho, skåp i mellenmörkt trä, granitbänkskiva, rostfria vitvaror, skiffergolv, flera köksöar, grått golv, luckor med infälld panel, vitt stänkskydd och stänkskydd i sten
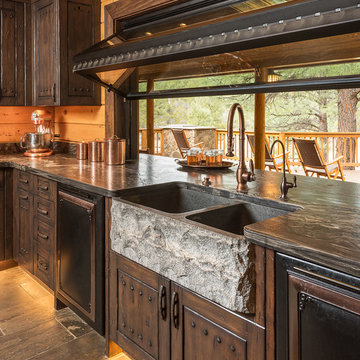
Exempel på ett litet rustikt kök, med en rustik diskho, skåp i slitet trä, granitbänkskiva, brunt stänkskydd, svarta vitvaror, skiffergolv och grått golv
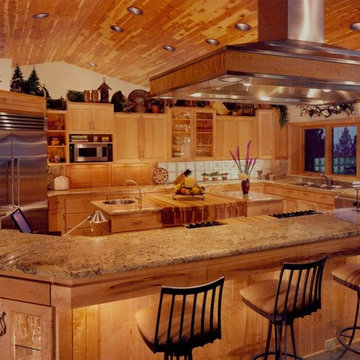
Foto på ett avskilt, stort rustikt u-kök, med en undermonterad diskho, skåp i shakerstil, skåp i ljust trä, granitbänkskiva, vitt stänkskydd, stänkskydd i keramik, rostfria vitvaror, skiffergolv och en köksö
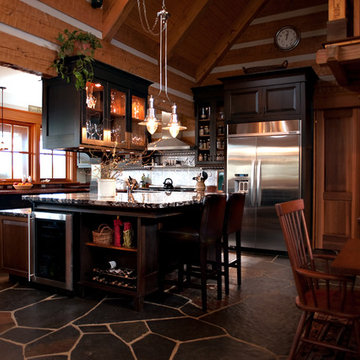
the kitchen features a large island with granite countertop. Multiple large windows line the wall giving a view while at the sink.
Idéer för att renovera ett stort rustikt kök, med luckor med infälld panel, skåp i mörkt trä, granitbänkskiva, rostfria vitvaror, skiffergolv och en köksö
Idéer för att renovera ett stort rustikt kök, med luckor med infälld panel, skåp i mörkt trä, granitbänkskiva, rostfria vitvaror, skiffergolv och en köksö
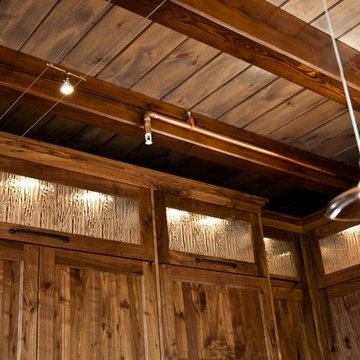
Woodhouse The Timber Frame Company custom Post & Bean Mortise and Tenon Home. 4 bedroom, 4.5 bath with covered decks, main floor master, lock-off caretaker unit over 2-car garage. Expansive views of Keystone Ski Area, Dillon Reservoir, and the Ten-Mile Range.
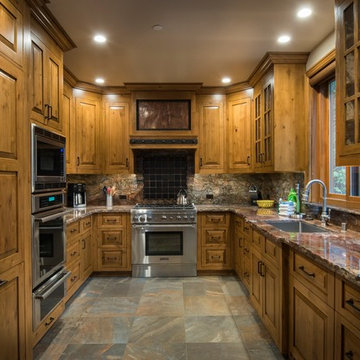
Idéer för att renovera ett mellanstort rustikt brun brunt kök, med en undermonterad diskho, luckor med upphöjd panel, skåp i mellenmörkt trä, bänkskiva i kvartsit, svart stänkskydd, stänkskydd i keramik, rostfria vitvaror, skiffergolv och grått golv
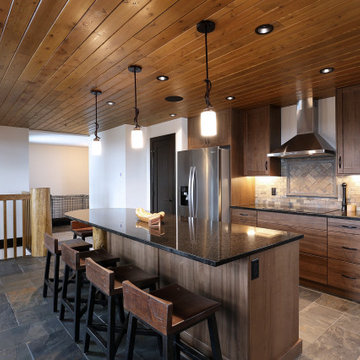
Entering the chalet, an open concept great room greets you. Kitchen, dining, and vaulted living room with wood ceilings create uplifting space to gather and connect with additional seating at granite kitchen island/bar.
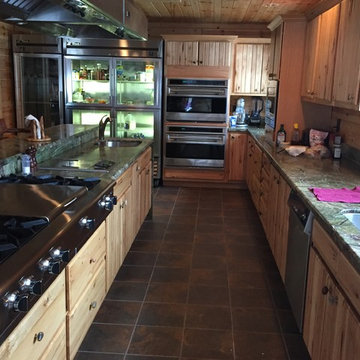
Idéer för stora rustika kök, med en dubbel diskho, luckor med lamellpanel, skåp i ljust trä, granitbänkskiva, rostfria vitvaror, skiffergolv, en köksö och flerfärgat golv
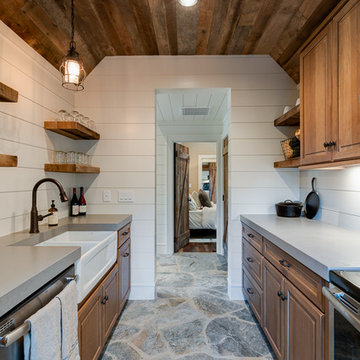
This contemporary barn is the perfect mix of clean lines and colors with a touch of reclaimed materials in each room. The Mixed Species Barn Wood siding adds a rustic appeal to the exterior of this fresh living space. With interior white walls the Barn Wood ceiling makes a statement. Accent pieces are around each corner. Taking our Timbers Veneers to a whole new level, the builder used them as shelving in the kitchen and stair treads leading to the top floor. Tying the mix of brown and gray color tones to each room, this showstopper dinning table is a place for the whole family to gather.
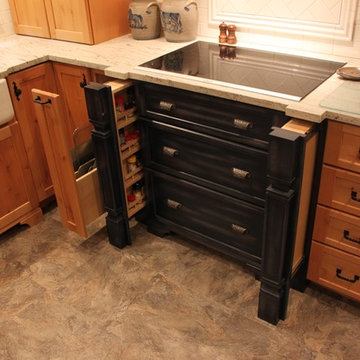
Inspiration för mellanstora rustika linjära kök och matrum, med skåp i ljust trä, vitt stänkskydd, rostfria vitvaror, skåp i shakerstil, bänkskiva i täljsten, stänkskydd i tunnelbanekakel och skiffergolv
764 foton på rustikt kök, med skiffergolv
4