3 082 foton på rustikt parallellkök
Sortera efter:
Budget
Sortera efter:Populärt i dag
121 - 140 av 3 082 foton
Artikel 1 av 3
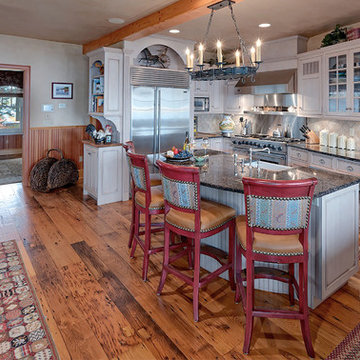
This project is Lake Winnipesaukee retreat from a longtime Battle Associates Client. The long narrow design was a way of capitalizing on the extensive water view in all directions.
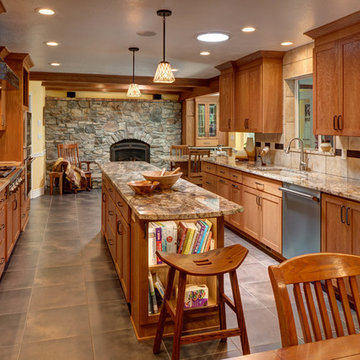
Alan Blakely Photography
Exempel på ett rustikt kök, med en undermonterad diskho, skåp i shakerstil, skåp i mellenmörkt trä, beige stänkskydd och en köksö
Exempel på ett rustikt kök, med en undermonterad diskho, skåp i shakerstil, skåp i mellenmörkt trä, beige stänkskydd och en köksö
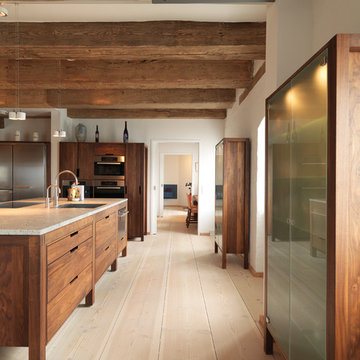
Photocredit: Anders Hviid
Inspiration för rustika kök, med en undermonterad diskho, släta luckor, skåp i mellenmörkt trä, rostfria vitvaror, ljust trägolv och en köksö
Inspiration för rustika kök, med en undermonterad diskho, släta luckor, skåp i mellenmörkt trä, rostfria vitvaror, ljust trägolv och en köksö
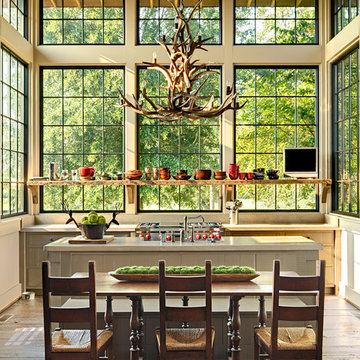
Featured in Southern Living, May 2013.
This project began with an existing house of most humble beginnings and the final product really eclipsed the original structure. On a wonderful working farm with timber farming, horse barns and lots of large lakes and wild game the new layout enables a much fuller enjoyment of nature for this family and their friends. The look and feel is just as natural as its setting- stone and cedar shakes with lots of porches and as the owner likes to say, lots of space for animal heads on the wall!

Photographer: Thomas Robert Clark
Inspiration för avskilda, mellanstora rustika parallellkök, med öppna hyllor, skåp i mellenmörkt trä, bänkskiva i täljsten, vitt stänkskydd, rostfria vitvaror, mellanmörkt trägolv, en köksö och brunt golv
Inspiration för avskilda, mellanstora rustika parallellkök, med öppna hyllor, skåp i mellenmörkt trä, bänkskiva i täljsten, vitt stänkskydd, rostfria vitvaror, mellanmörkt trägolv, en köksö och brunt golv
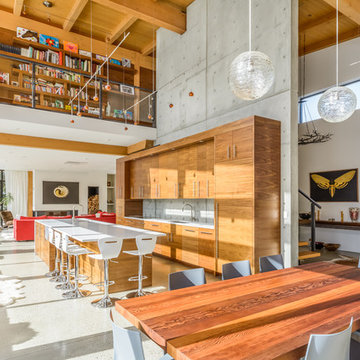
Modern eclectic open design concept with lots of natural light
Inspiration för ett rustikt kök, med betonggolv, släta luckor, skåp i mellenmörkt trä, integrerade vitvaror och en köksö
Inspiration för ett rustikt kök, med betonggolv, släta luckor, skåp i mellenmörkt trä, integrerade vitvaror och en köksö
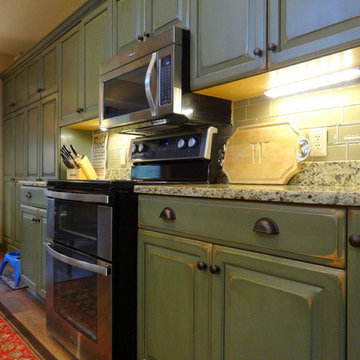
Inredning av ett rustikt mellanstort kök, med en dubbel diskho, luckor med upphöjd panel, gröna skåp, granitbänkskiva, beige stänkskydd, stänkskydd i tunnelbanekakel, rostfria vitvaror, mellanmörkt trägolv och en halv köksö

Kitchen display in Dreamstyle Remodeling's showroom located at 1460 N Renaissance Blvd in Albuquerque, NM.
Rustik inredning av ett stort kök, med en undermonterad diskho, luckor med profilerade fronter, skåp i mörkt trä, bänkskiva i kvarts, flerfärgad stänkskydd, stänkskydd i stickkakel, rostfria vitvaror, skiffergolv, en köksö och grått golv
Rustik inredning av ett stort kök, med en undermonterad diskho, luckor med profilerade fronter, skåp i mörkt trä, bänkskiva i kvarts, flerfärgad stänkskydd, stänkskydd i stickkakel, rostfria vitvaror, skiffergolv, en köksö och grått golv
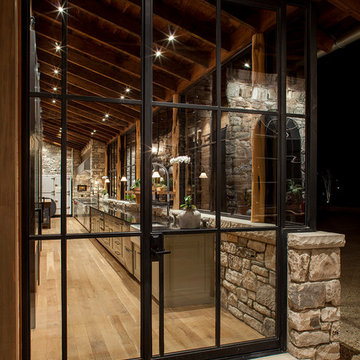
Rehme Steel Windows & Doors
Don B. McDonald, Architect
TMD Builders
Thomas McConnell Photography
Foto på ett rustikt parallellkök, med en rustik diskho, grå skåp, rostfria vitvaror, mellanmörkt trägolv och en köksö
Foto på ett rustikt parallellkök, med en rustik diskho, grå skåp, rostfria vitvaror, mellanmörkt trägolv och en köksö
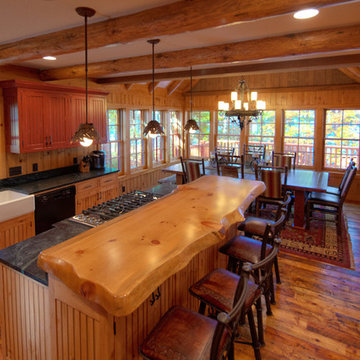
Exempel på ett mellanstort rustikt kök, med en rustik diskho, luckor med profilerade fronter, skåp i ljust trä, bänkskiva i täljsten, brunt stänkskydd, stänkskydd i trä, svarta vitvaror, mellanmörkt trägolv, en köksö och brunt golv
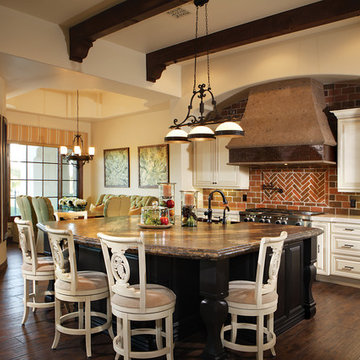
Joe Cotitta
Epic Photography
joecotitta@cox.net:
Idéer för ett stort rustikt kök, med en undermonterad diskho, luckor med upphöjd panel, vita skåp, granitbänkskiva, rött stänkskydd, stänkskydd i cementkakel, integrerade vitvaror, mörkt trägolv och en köksö
Idéer för ett stort rustikt kök, med en undermonterad diskho, luckor med upphöjd panel, vita skåp, granitbänkskiva, rött stänkskydd, stänkskydd i cementkakel, integrerade vitvaror, mörkt trägolv och en köksö
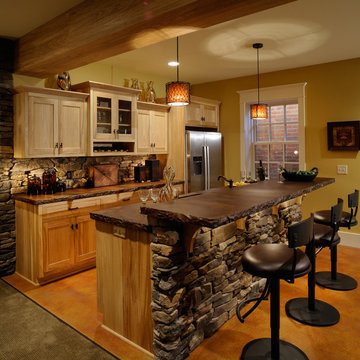
Idéer för ett rustikt parallellkök, med rostfria vitvaror, bänkskiva i betong, skåp i shakerstil, skåp i ljust trä, heltäckningsmatta och en köksö

The Harris Kitchen uses our slatted cabinet design which draws on contemporary shaker and vernacular country but with a modern rustic feel. This design lends itself beautifully to both freestanding or fitted furniture and can be used to make a wide range of freestanding pieces such as larders, dressers and islands. This Kitchen is made from English Character Oak and custom finished with a translucent sage coloured Hard Wax Oil which we mixed in house, and has the effect of a subtle wash of colour without detracting from the character, tonal variations and warmth of the wood. This is a brilliant hardwearing, natural and breathable finish which is water and stain resistant, food safe and easy to maintain.
The slatted cabinet design was originally inspired by old vernacular freestanding kitchen furniture such as larders and meat safes with their simple construction and good airflow which helped store food and provisions in a healthy and safe way, vitally important before refrigeration. These attributes are still valuable today although rarely used in modern cabinetry, and the Slat Cabinet series does this with very narrow gaps between the slats in the doors and cabinet sides.
Emily & Greg commissioned this kitchen for their beautiful old thatched cottage in Warwickshire. The kitchen it was replacing was out dated, didn't use the space well and was not fitted sympathetically to the space with its old uneven walls and low beamed ceilings. A carefully considered cupboard and drawer layout ensured we maximised their storage space, increasing it from before, whilst opening out the space and making it feel less cramped.
The cabinets are made from Oak veneered birch and poplar core ply with solid oak frames, panels and doors. The main cabinet drawers are dovetailed and feature Pippy/Burr Oak fronts with Sycamore drawer boxes, whilst the two Larders have slatted Oak crate drawers for storage of vegetables and dry goods, along with spice racks shelving and automatic concealed led lights. The wall cabinets and shelves also have a continuous strip of dotless led lighting concealed under the front edge, providing soft light on the worktops.
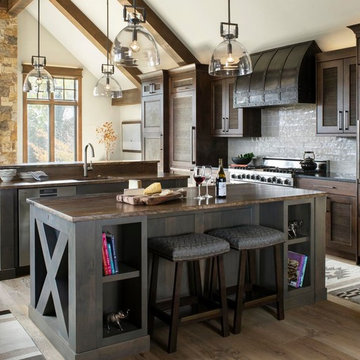
Inspiration för ett rustikt brun brunt kök, med en undermonterad diskho, skåp i shakerstil, skåp i mörkt trä, grått stänkskydd, stänkskydd i tunnelbanekakel, rostfria vitvaror, mellanmörkt trägolv, flera köksöar och brunt golv
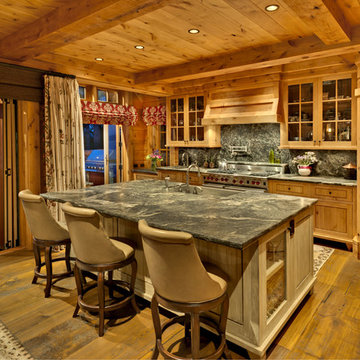
Vance Fox
Rustik inredning av ett parallellkök, med en rustik diskho, skåp i shakerstil, skåp i mellenmörkt trä, grått stänkskydd, mörkt trägolv och en köksö
Rustik inredning av ett parallellkök, med en rustik diskho, skåp i shakerstil, skåp i mellenmörkt trä, grått stänkskydd, mörkt trägolv och en köksö
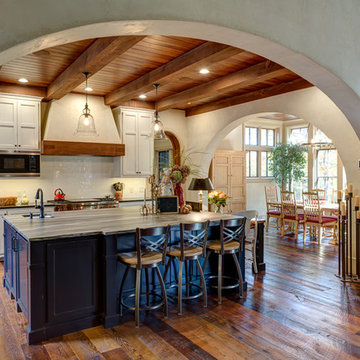
This eclectic mountain home nestled in the Blue Ridge Mountains showcases an unexpected but harmonious blend of design influences. The European-inspired architecture, featuring native stone, heavy timbers and a cedar shake roof, complement the rustic setting. Inside, details like tongue and groove cypress ceilings, plaster walls and reclaimed heart pine floors create a warm and inviting backdrop punctuated with modern rustic fixtures and vibrant splashes of color.
Meechan Architectural Photography

Glo European Windows A7 series was carefully selected for the Elk Ridge Passive House because of their High Solar Heat Gain Coefficient which allows the home to absorb free solar heat, and a low U-value to retain this heat once the sunsets. The A7 windows were an excellent choice for durability and the ability to remain resilient in the harsh winter climate. Glo’s European hardware ensures smooth operation for fresh air and ventilation. The A7 windows from Glo were an easy choice for the Elk Ridge Passive House project.
Gabe Border Photography

Incredible double island entertaining kitchen. Rustic douglas fir beams accident this open kitchen with a focal feature of a stone cooktop and steel backsplash. Surrounded by Pella windows to allow light to invite this space with natural light.
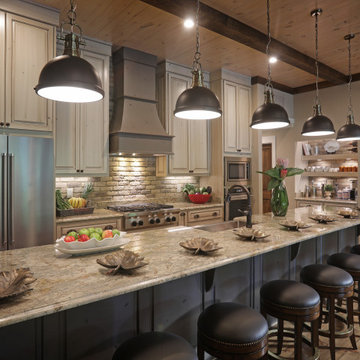
Completely renovated kitchen including all new cabinets, island, appliances, lighting and finishes.
Idéer för ett rustikt beige parallellkök, med en rustik diskho, luckor med upphöjd panel, skåp i ljust trä, grått stänkskydd, rostfria vitvaror, mellanmörkt trägolv, en köksö och brunt golv
Idéer för ett rustikt beige parallellkök, med en rustik diskho, luckor med upphöjd panel, skåp i ljust trä, grått stänkskydd, rostfria vitvaror, mellanmörkt trägolv, en köksö och brunt golv
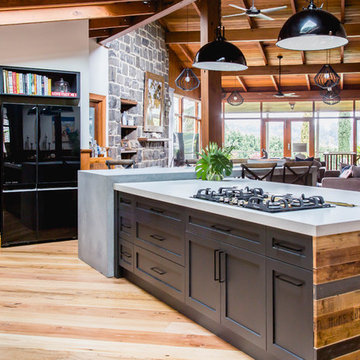
Recycled timber flooring has been carefully selected and laid to create a back panel on the island bench. Push to open doors are disguised by the highly featured boards. Natural light floods into this room via skylights and windows letting nature indoors.
3 082 foton på rustikt parallellkök
7