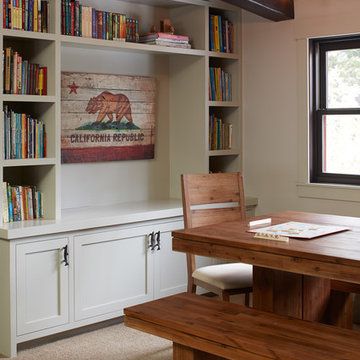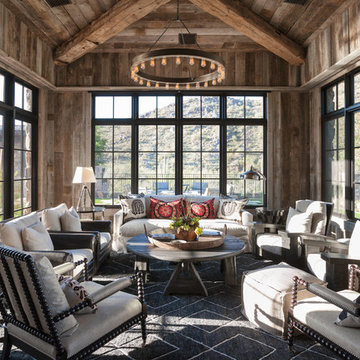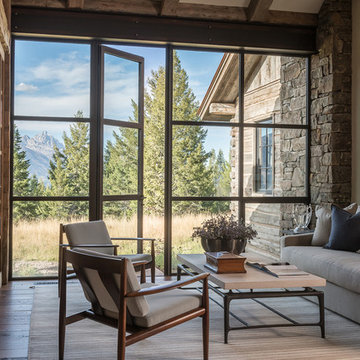2 225 foton på rustikt sällskapsrum
Sortera efter:
Budget
Sortera efter:Populärt i dag
1 - 20 av 2 225 foton
Artikel 1 av 3

Clients renovating their primary residence first wanted to create an inviting guest house they could call home during their renovation. Traditional in it's original construction, this project called for a rethink of lighting (both through the addition of windows to add natural light) as well as modern fixtures to create a blended transitional feel. We used bright colors in the kitchen to create a big impact in a small space. All told, the result is cozy, inviting and full of charm.
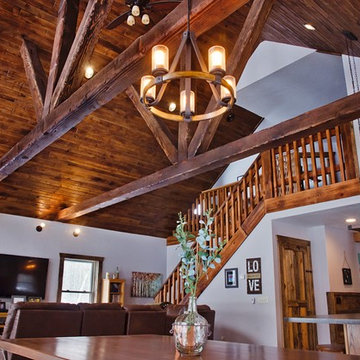
Here is the view from the front corner of the home that shows the open flow, perfectly rustic cabinetry (thanks to Atwood Cabinetry) and reclaimed lumber railing heading up to the upstairs bedrooms.
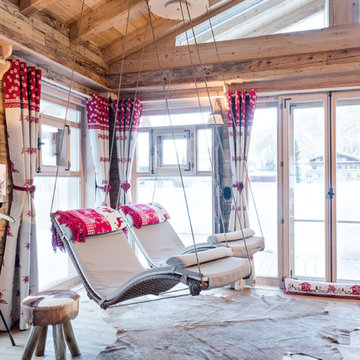
Günter Standl
Idéer för ett mellanstort rustikt vardagsrum, med mellanmörkt trägolv och bruna väggar
Idéer för ett mellanstort rustikt vardagsrum, med mellanmörkt trägolv och bruna väggar
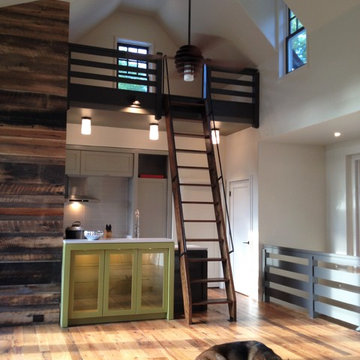
Inspiration för ett mellanstort rustikt allrum, med beige väggar och mellanmörkt trägolv
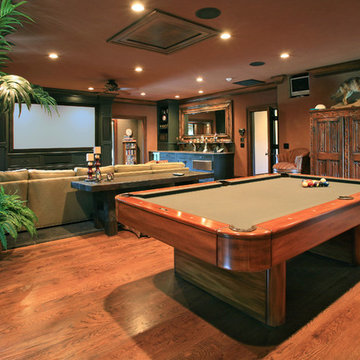
Game and media room
Inspiration för ett mellanstort rustikt avskilt allrum, med ett spelrum, beige väggar och mellanmörkt trägolv
Inspiration för ett mellanstort rustikt avskilt allrum, med ett spelrum, beige väggar och mellanmörkt trägolv
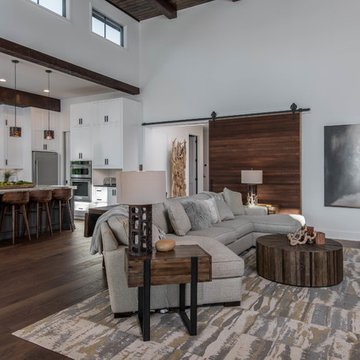
Idéer för mellanstora rustika allrum med öppen planlösning, med vita väggar, heltäckningsmatta och grått golv

Idéer för ett rustikt avskilt allrum, med vita väggar, mörkt trägolv, en väggmonterad TV och brunt golv
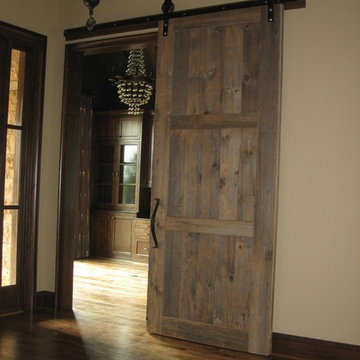
The homeowners owned other properties in Wyoming and Jackson Hall and wanted something inspired by a mountainous, hill country look, we came up with a concept that provided them with a more mountain style home.
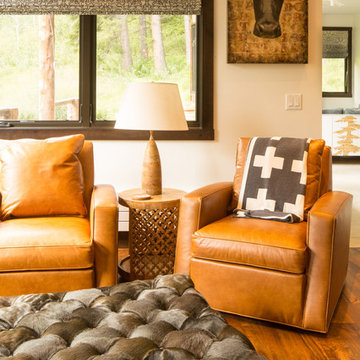
Leather "Paolo Swivel Chairs" from Hickory Chair, a hide ottoman, and wood accents add texture to a comfortable seating area with farmhouse flair. Art by Mike Weber from the Deihl Gallery in Jackson. Throw from Mountain Dandy in Jackson. Perry Luxe flat-fold Roman shades in Classic Cloth "Montaigne in Black Iris" textiles.
Photo by David Agnello

George Trojan
Bild på ett mellanstort rustikt uterum, med klinkergolv i keramik och tak
Bild på ett mellanstort rustikt uterum, med klinkergolv i keramik och tak

What fairy tale home isn't complete without your very own elevator? That's right, this home is all the more accessible for family members and visitors.
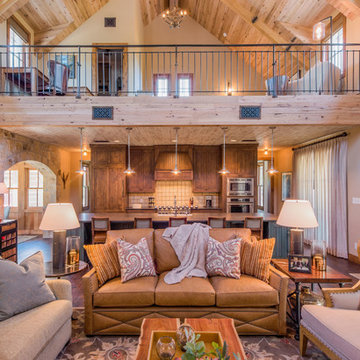
Exempel på ett rustikt allrum med öppen planlösning, med vita väggar, ett finrum och mellanmörkt trägolv
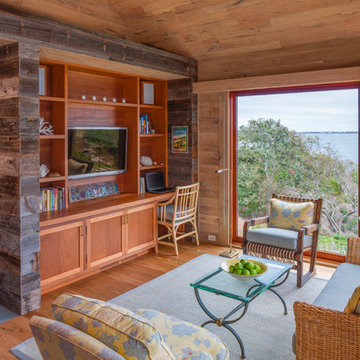
Inredning av ett rustikt allrum med öppen planlösning, med ett finrum, bruna väggar, ljust trägolv och en väggmonterad TV

Morningside Architect, LLP
Structural Engineer: Structural Consulting Co. Inc.
Photographer: Rick Gardner Photography
Idéer för stora rustika allrum med öppen planlösning, med gula väggar, klinkergolv i terrakotta och en inbyggd mediavägg
Idéer för stora rustika allrum med öppen planlösning, med gula väggar, klinkergolv i terrakotta och en inbyggd mediavägg
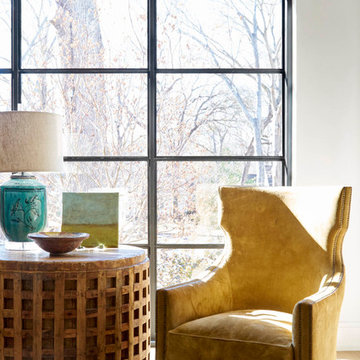
Exempel på ett mellanstort rustikt allrum med öppen planlösning, med vita väggar, ljust trägolv, beiget golv och ett finrum

Idéer för mellanstora rustika allrum med öppen planlösning, med beige väggar, betonggolv och grått golv

The oversize Tahoe map wallpaper continues over the bar countertop made from a custom surf-board with Lake Tahoe ‘spilling over the countertop’. The home owners are avid surfers as well as skiers.
2 225 foton på rustikt sällskapsrum
1




