2 733 foton på retro sällskapsrum
Sortera efter:
Budget
Sortera efter:Populärt i dag
1 - 20 av 2 733 foton
Artikel 1 av 3

Jean Bai, Konstrukt Photo
Bild på ett retro allrum med öppen planlösning, med bruna väggar, vinylgolv, vitt golv och ett bibliotek
Bild på ett retro allrum med öppen planlösning, med bruna väggar, vinylgolv, vitt golv och ett bibliotek
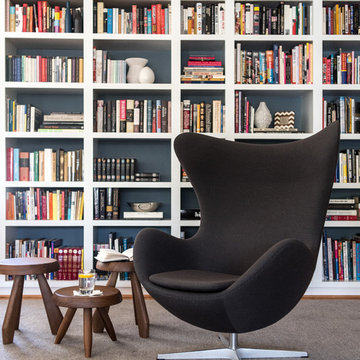
Photography by Laura Metzler
Inredning av ett 60 tals mellanstort separat vardagsrum, med ett bibliotek, vita väggar, heltäckningsmatta och grått golv
Inredning av ett 60 tals mellanstort separat vardagsrum, med ett bibliotek, vita väggar, heltäckningsmatta och grått golv
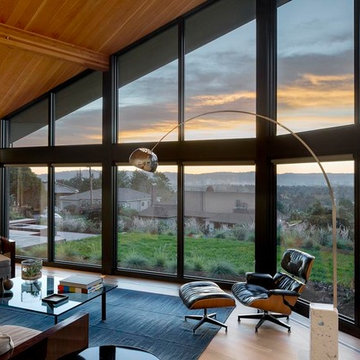
Idéer för att renovera ett mycket stort 50 tals allrum med öppen planlösning, med ett finrum, vita väggar, ljust trägolv och beiget golv

Photography: Anice Hoachlander, Hoachlander Davis Photography.
Foto på ett stort 60 tals allrum med öppen planlösning, med mellanmörkt trägolv, ett finrum, vita väggar och brunt golv
Foto på ett stort 60 tals allrum med öppen planlösning, med mellanmörkt trägolv, ett finrum, vita väggar och brunt golv
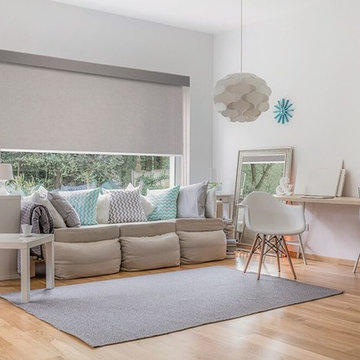
Foto på ett mellanstort retro allrum med öppen planlösning, med vita väggar, ljust trägolv och beiget golv
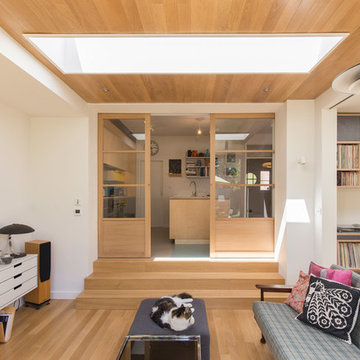
Idéer för att renovera ett mellanstort 50 tals vardagsrum, med vita väggar, ljust trägolv och beiget golv
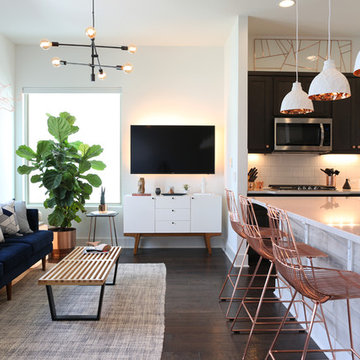
Completed in 2017, this project features midcentury modern interiors with copper, geometric, and moody accents. The design was driven by the client's attraction to a grey, copper, brass, and navy palette, which is featured in three different wallpapers throughout the home. As such, the townhouse incorporates the homeowner's love of angular lines, copper, and marble finishes. The builder-specified kitchen underwent a makeover to incorporate copper lighting fixtures, reclaimed wood island, and modern hardware. In the master bedroom, the wallpaper behind the bed achieves a moody and masculine atmosphere in this elegant "boutique-hotel-like" room. The children's room is a combination of midcentury modern furniture with repetitive robot motifs that the entire family loves. Like in children's space, our goal was to make the home both fun, modern, and timeless for the family to grow into. This project has been featured in Austin Home Magazine, Resource 2018 Issue.
---
Project designed by the Atomic Ranch featured modern designers at Breathe Design Studio. From their Austin design studio, they serve an eclectic and accomplished nationwide clientele including in Palm Springs, LA, and the San Francisco Bay Area.
For more about Breathe Design Studio, see here: https://www.breathedesignstudio.com/
To learn more about this project, see here: https://www.breathedesignstudio.com/mid-century-townhouse
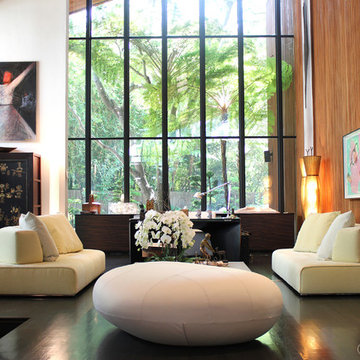
1973 Holmby Hills home designed by midcentury architect A. Quincy Jones. Interiors furnished by Linea president, Guy Cnop, using pieces from Ligne Roset, Baleri Italia, Driade, Serralunga and more. (Available at the Los Angeles showroom)
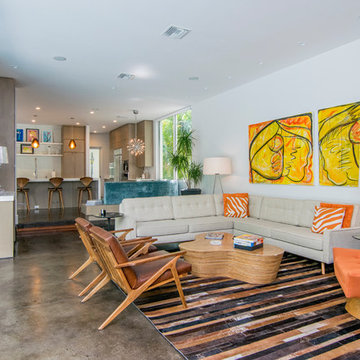
Inredning av ett retro mellanstort allrum med öppen planlösning, med vita väggar, betonggolv, ett finrum, en fristående TV och brunt golv

Anice Hoachlander, Hoachlander Davis Photography
Bild på ett stort 60 tals allrum med öppen planlösning, med ett finrum, ljust trägolv, blå väggar och beiget golv
Bild på ett stort 60 tals allrum med öppen planlösning, med ett finrum, ljust trägolv, blå väggar och beiget golv
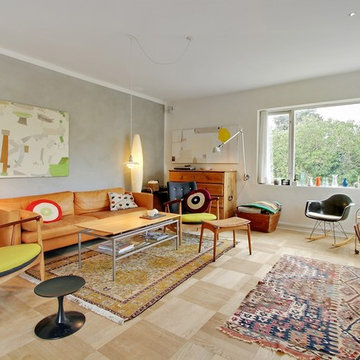
Inspiration för mellanstora 60 tals separata vardagsrum, med ett finrum, vita väggar, ljust trägolv och en väggmonterad TV

Bookshelves divide the great room delineating spaces and storing books.
Photo: Ryan Farnau
Foto på ett stort 50 tals allrum med öppen planlösning, med kalkstensgolv och vita väggar
Foto på ett stort 50 tals allrum med öppen planlösning, med kalkstensgolv och vita väggar

Allison Cartwright, Photographer
RRS Design + Build is a Austin based general contractor specializing in high end remodels and custom home builds. As a leader in contemporary, modern and mid century modern design, we are the clear choice for a superior product and experience. We would love the opportunity to serve you on your next project endeavor. Put our award winning team to work for you today!
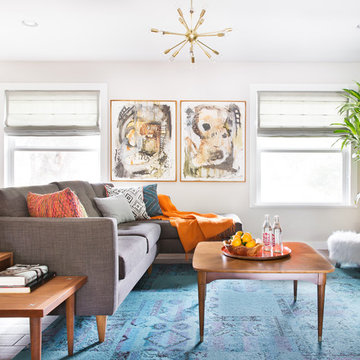
Molly Winters Photography
Idéer för ett mellanstort retro separat vardagsrum, med grå väggar
Idéer för ett mellanstort retro separat vardagsrum, med grå väggar
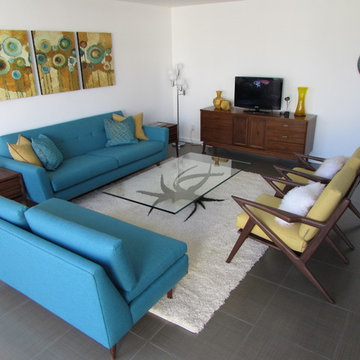
Turquoise & yellow Mid Century inspired living room in Palm Springs. Hughes Sofa and Soto chairs by Joybird, vintage loveseat recovered by Frank's Palm Desert Upholstery. All vintage furniture, books and decor by California Lustre.
photo credit: Tim Tracy
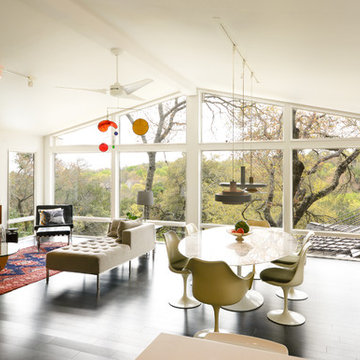
Idéer för ett stort 60 tals allrum med öppen planlösning, med vita väggar, mörkt trägolv och ett finrum
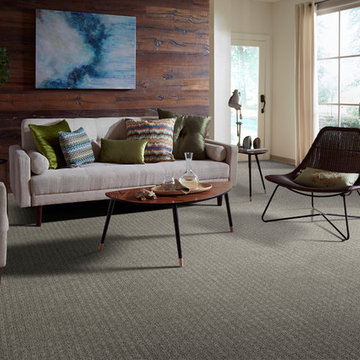
Inredning av ett 60 tals stort allrum med öppen planlösning, med ett finrum, beige väggar och heltäckningsmatta

Inspiration för ett litet 60 tals allrum, med vita väggar, mellanmörkt trägolv, en fristående TV och brunt golv
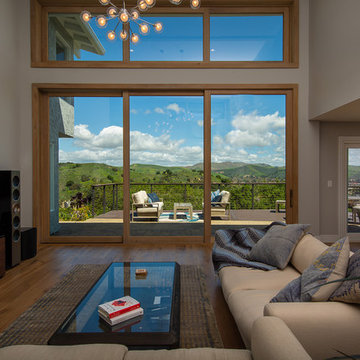
A midcentury style living room creates an indoor-outdoor space with wide-open views of lush hills through the large AG Millworks Multi-Slide Patio Door.
Photo by Logan Hall
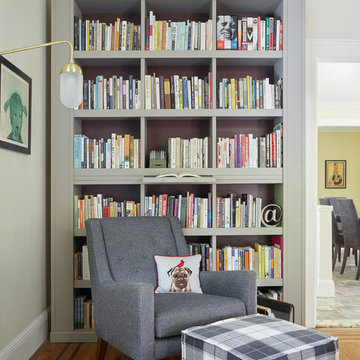
This space was previously closed off with doors on two sides, it was dark and uninviting to say the least. This family of avid readers needed both a place for their book collection and to move more freely through their home.
2 733 foton på retro sällskapsrum
1



