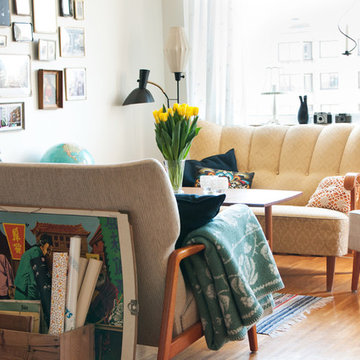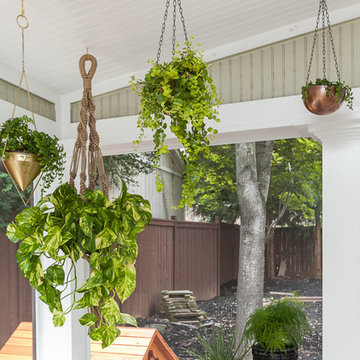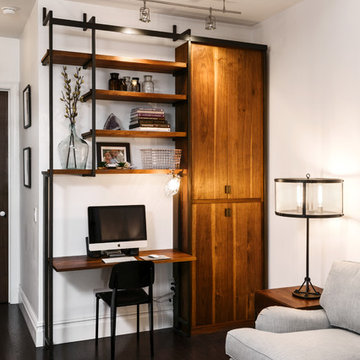2 734 foton på retro sällskapsrum
Sortera efter:
Budget
Sortera efter:Populärt i dag
121 - 140 av 2 734 foton
Artikel 1 av 3
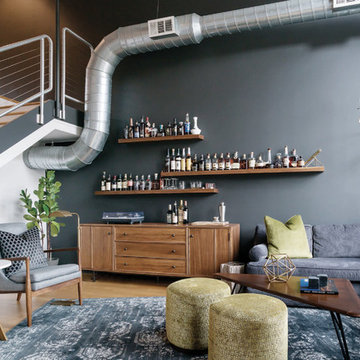
Shannon Fontaine
Inspiration för mellanstora 60 tals loftrum, med en hemmabar, svarta väggar och bambugolv
Inspiration för mellanstora 60 tals loftrum, med en hemmabar, svarta väggar och bambugolv
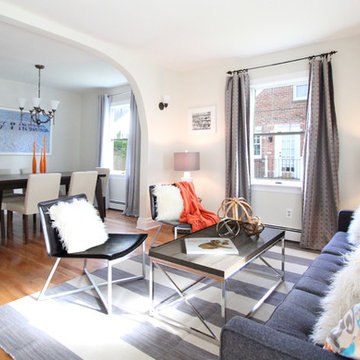
The Staging Studio
Idéer för att renovera ett litet 60 tals allrum med öppen planlösning, med ett finrum, grå väggar och ljust trägolv
Idéer för att renovera ett litet 60 tals allrum med öppen planlösning, med ett finrum, grå väggar och ljust trägolv
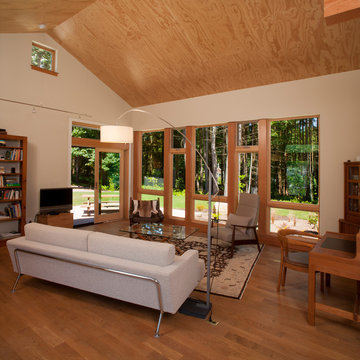
Idéer för mellanstora 60 tals allrum med öppen planlösning, med beige väggar, mellanmörkt trägolv och en fristående TV

Carrera countertops with white laminate custom cabinets. Custom stainless steel bar counter supports and baleri italia counter stools. Open plan with kitchen at center, dining room at right, dinette at left, family room in the foreground and living room behind. Kitchen with integrated Viking 48" refrigerator/freezer, is adjacent to double side-by-side ovens and warming drawers.

Inspiration för ett mellanstort retro allrum med öppen planlösning, med ett bibliotek, vita väggar och vitt golv
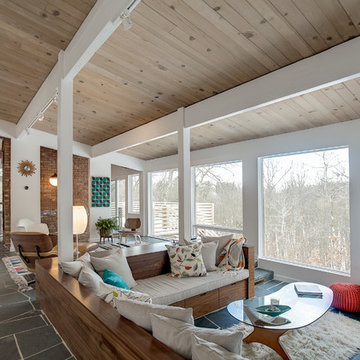
Inspiration för ett mellanstort 50 tals allrum med öppen planlösning, med vita väggar, skiffergolv, en väggmonterad TV och grått golv
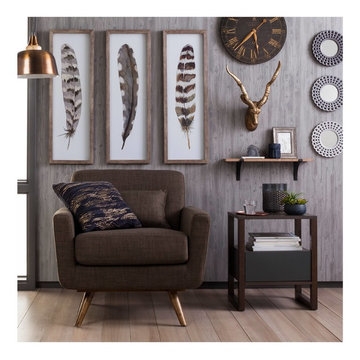
Set the tone for serious style with the Majestics Gallery Wall Collection. Giant framed feathers as if from a prehistoric bird meet a ram head sculpture on textured driftwood wallpaper to give this home collection an enveloping air of modern mystery.
http://www.target.com/p/rustic-wall-d-cor-collection/-/A-51529485
http://www.target.com/p/majestic-gallery-wall-collection/-/A-50725217
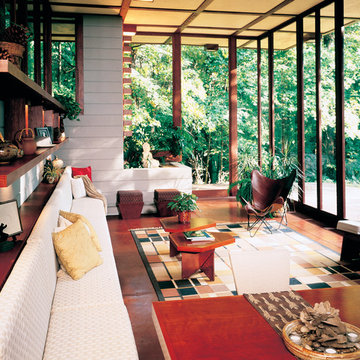
Modern Mid-Century home with floor to ceiling windows Maintains the view with natural light with reduced glare Photo Courtesy of Eastman
Idéer för att renovera ett mellanstort retro uterum, med betonggolv och tak
Idéer för att renovera ett mellanstort retro uterum, med betonggolv och tak
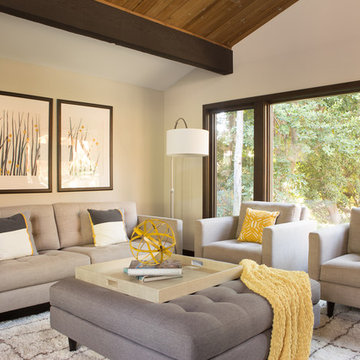
Inspiration för ett mellanstort retro separat vardagsrum, med grå väggar, mörkt trägolv, ett finrum och brunt golv
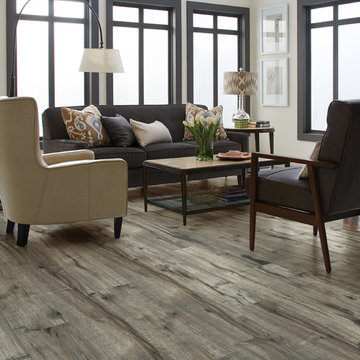
Idéer för att renovera ett mellanstort 50 tals allrum med öppen planlösning, med ett finrum, vita väggar, mörkt trägolv och grått golv
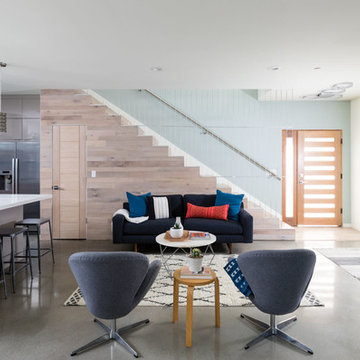
Foto på ett 50 tals allrum med öppen planlösning, med ett finrum, vita väggar, betonggolv och grått golv

Completed in 2018, this ranch house mixes midcentury modern design and luxurious retreat for a busy professional couple. The clients are especially attracted to geometrical shapes so we incorporated clean lines throughout the space. The palette was influenced by saddle leather, navy textiles, marble surfaces, and brass accents throughout. The goal was to create a clean yet warm space that pays homage to the mid-century style of this renovated home in Bull Creek.
---
Project designed by the Atomic Ranch featured modern designers at Breathe Design Studio. From their Austin design studio, they serve an eclectic and accomplished nationwide clientele including in Palm Springs, LA, and the San Francisco Bay Area.
For more about Breathe Design Studio, see here: https://www.breathedesignstudio.com/
To learn more about this project, see here: https://www.breathedesignstudio.com/warmmodernrambler
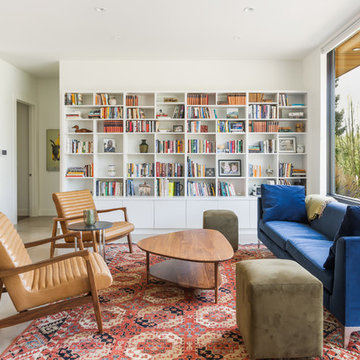
Inredning av ett retro allrum med öppen planlösning, med ett bibliotek, vita väggar, beiget golv och en inbyggd mediavägg

Family room in the finished basement with an orange and gray color palette and built-in bar.
Inspiration för ett stort 60 tals allrum, med vita väggar, heltäckningsmatta, en fristående TV, grått golv och en hemmabar
Inspiration för ett stort 60 tals allrum, med vita väggar, heltäckningsmatta, en fristående TV, grått golv och en hemmabar
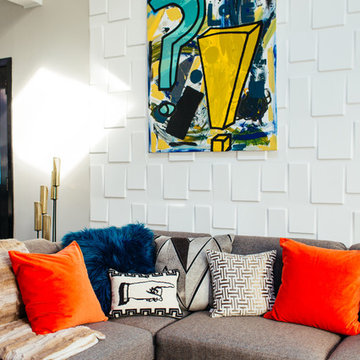
Bild på ett mellanstort retro allrum med öppen planlösning, med grå väggar, heltäckningsmatta och grått golv
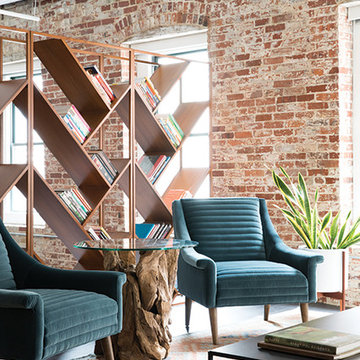
Photo: Samara Vise
Foto på ett stort 50 tals separat vardagsrum, med ett finrum, vita väggar, mörkt trägolv och svart golv
Foto på ett stort 50 tals separat vardagsrum, med ett finrum, vita väggar, mörkt trägolv och svart golv
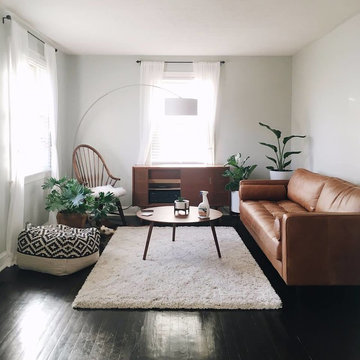
Retro inredning av ett mellanstort allrum med öppen planlösning, med ett finrum, vita väggar, målat trägolv och svart golv
2 734 foton på retro sällskapsrum
7




