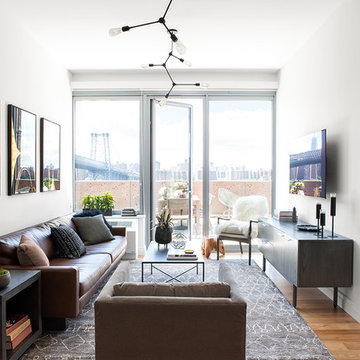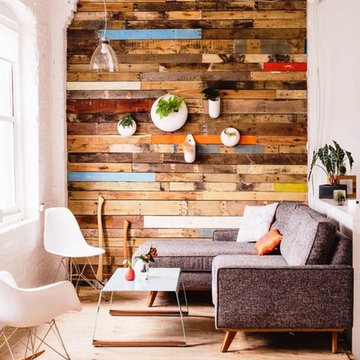2 129 foton på industriellt sällskapsrum
Sortera efter:
Budget
Sortera efter:Populärt i dag
1 - 20 av 2 129 foton
Artikel 1 av 3
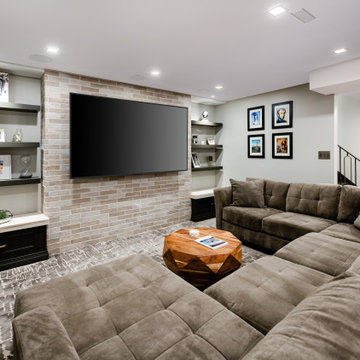
Inspiration för ett mellanstort industriellt avskilt allrum, med grå väggar, heltäckningsmatta, en väggmonterad TV och grått golv
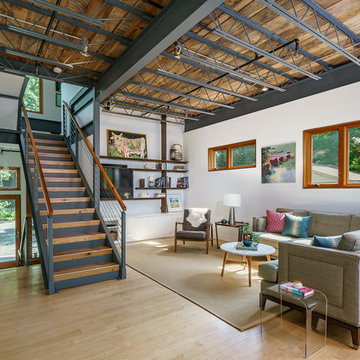
Exempel på ett mellanstort industriellt allrum med öppen planlösning, med vita väggar, ljust trägolv, en inbyggd mediavägg och beiget golv

Дизайнеры: Анна Пустовойтова (студия @annalenadesign) и Екатерина Ковальчук (@katepundel). Фотограф: Денис Васильев. Плитка из старого кирпича и монтаж кирпичной кладки: BrickTiles.Ru. Интерьер опубликован в журнале AD в 2018-м году (№175, август).

Idéer för att renovera ett litet industriellt loftrum, med ett bibliotek, vita väggar, betonggolv, en dold TV och vitt golv
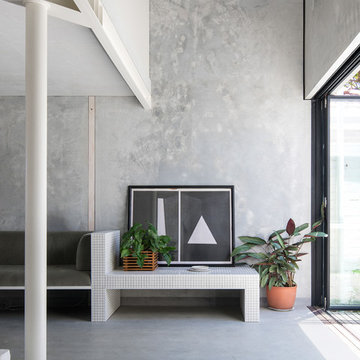
Whispering Smith
Inredning av ett industriellt allrum med öppen planlösning, med grå väggar, betonggolv och grått golv
Inredning av ett industriellt allrum med öppen planlösning, med grå väggar, betonggolv och grått golv

Interior Designer Rebecca Robeson designed this downtown loft to reflect the homeowners LOVE FOR THE LOFT! With an energetic look on life, this homeowner wanted a high-quality home with casual sensibility. Comfort and easy maintenance were high on the list...
Rebecca and her team went to work transforming this 2,000-sq ft. condo in a record 6 months.
Contractor Ryan Coats (Earthwood Custom Remodeling, Inc.) lead a team of highly qualified sub-contractors throughout the project and over the finish line.
8" wide hardwood planks of white oak replaced low quality wood floors, 6'8" French doors were upgraded to 8' solid wood and frosted glass doors, used brick veneer and barn wood walls were added as well as new lighting throughout. The outdated Kitchen was gutted along with Bathrooms and new 8" baseboards were installed. All new tile walls and backsplashes as well as intricate tile flooring patterns were brought in while every countertop was updated and replaced. All new plumbing and appliances were included as well as hardware and fixtures. Closet systems were designed by Robeson Design and executed to perfection. State of the art sound system, entertainment package and smart home technology was integrated by Ryan Coats and his team.
Exquisite Kitchen Design, (Denver Colorado) headed up the custom cabinetry throughout the home including the Kitchen, Lounge feature wall, Bathroom vanities and the Living Room entertainment piece boasting a 9' slab of Fumed White Oak with a live edge (shown, left side of photo). Paul Anderson of EKD worked closely with the team at Robeson Design on Rebecca's vision to insure every detail was built to perfection.
The project was completed on time and the homeowners are thrilled... And it didn't hurt that the ball field was the awesome view out the Living Room window.
Earthwood Custom Remodeling, Inc.
Exquisite Kitchen Design
Rocky Mountain Hardware
Tech Lighting - Black Whale Lighting
Photos by Ryan Garvin Photography
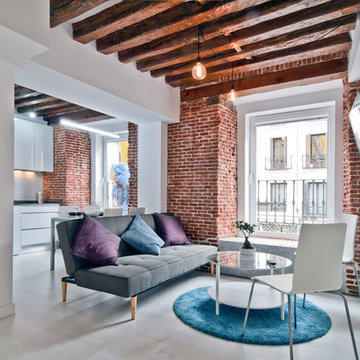
Exempel på ett litet industriellt allrum med öppen planlösning, med vita väggar, ljust trägolv, en väggmonterad TV och beiget golv
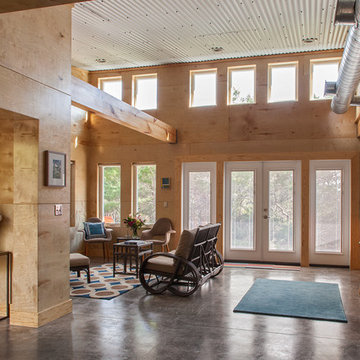
Photography by Jack Gardner
Bild på ett litet industriellt separat vardagsrum, med bruna väggar, betonggolv och en väggmonterad TV
Bild på ett litet industriellt separat vardagsrum, med bruna väggar, betonggolv och en väggmonterad TV
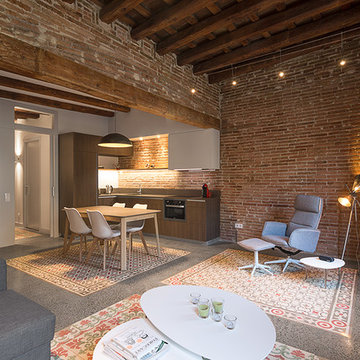
David Benito
Inredning av ett industriellt mellanstort allrum med öppen planlösning, med betonggolv, ett finrum och bruna väggar
Inredning av ett industriellt mellanstort allrum med öppen planlösning, med betonggolv, ett finrum och bruna väggar
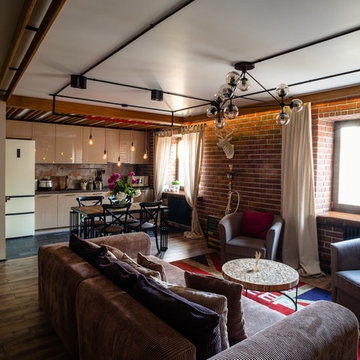
Интерьер студийного пространства
Foto på ett mellanstort industriellt loftrum, med en hemmabar, flerfärgade väggar, mellanmörkt trägolv och en väggmonterad TV
Foto på ett mellanstort industriellt loftrum, med en hemmabar, flerfärgade väggar, mellanmörkt trägolv och en väggmonterad TV

Daniel Shea
Inspiration för ett stort industriellt allrum med öppen planlösning, med vita väggar, ljust trägolv, en väggmonterad TV och beiget golv
Inspiration för ett stort industriellt allrum med öppen planlösning, med vita väggar, ljust trägolv, en väggmonterad TV och beiget golv
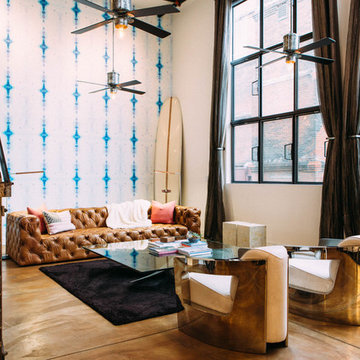
Ashley Batz
Inredning av ett industriellt stort allrum med öppen planlösning, med flerfärgade väggar och betonggolv
Inredning av ett industriellt stort allrum med öppen planlösning, med flerfärgade väggar och betonggolv

Whitecross Street is our renovation and rooftop extension of a former Victorian industrial building in East London, previously used by Rolling Stones Guitarist Ronnie Wood as his painting Studio.
Our renovation transformed it into a luxury, three bedroom / two and a half bathroom city apartment with an art gallery on the ground floor and an expansive roof terrace above.
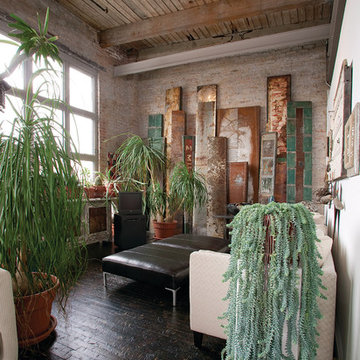
Idéer för att renovera ett mycket stort industriellt loftrum, med beige väggar, mörkt trägolv och en dold TV
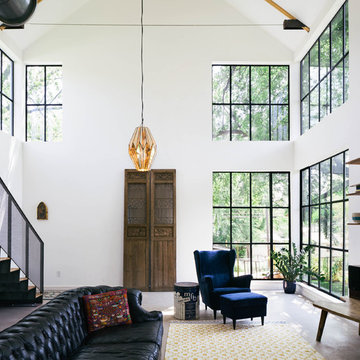
Photo by Amanda Kirkpatrick
Inredning av ett industriellt vardagsrum, med vita väggar
Inredning av ett industriellt vardagsrum, med vita väggar

LOFT | Luxury Industrial Loft Makeover Downtown LA | FOUR POINT DESIGN BUILD INC
A gorgeous and glamorous 687 sf Loft Apartment in the Heart of Downtown Los Angeles, CA. Small Spaces...BIG IMPACT is the theme this year: A wide open space and infinite possibilities. The Challenge: Only 3 weeks to design, resource, ship, install, stage and photograph a Downtown LA studio loft for the October 2014 issue of @dwellmagazine and the 2014 @dwellondesign home tour! So #Grateful and #honored to partner with the wonderful folks at #MetLofts and #DwellMagazine for the incredible design project!
Photography by Riley Jamison
#interiordesign #loftliving #StudioLoftLiving #smallspacesBIGideas #loft #DTLA
AS SEEN IN
Dwell Magazine
LA Design Magazine

Les clients ont acheté cet appartement de 64 m² dans le but de faire des travaux pour le rénover !
Leur souhait : créer une pièce de vie ouverte accueillant la cuisine, la salle à manger, le salon ainsi qu'un coin bureau.
Pour permettre d'agrandir la pièce de vie : proposition de supprimer la cloison entre la cuisine et le salon.
Tons assez doux : blanc, vert Lichen de @farrowandball , lin.
Matériaux chaleureux : stratifié bois pour le plan de travail, parquet stratifié bois assez foncé, chêne pour le meuble sur mesure.
Les clients ont complètement respecté les différentes idées que je leur avais proposé en 3D.
Le meuble TV/bibliothèque/bureau a été conçu directement par le client lui même, selon les différents plans techniques que je leur avais fourni.
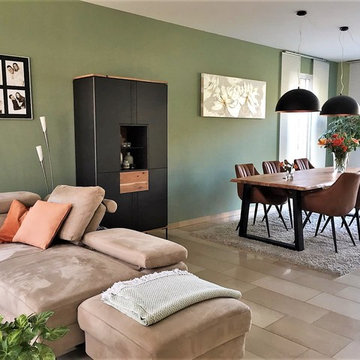
Foto på ett mellanstort industriellt allrum med öppen planlösning, med gröna väggar och travertin golv
2 129 foton på industriellt sällskapsrum
1




