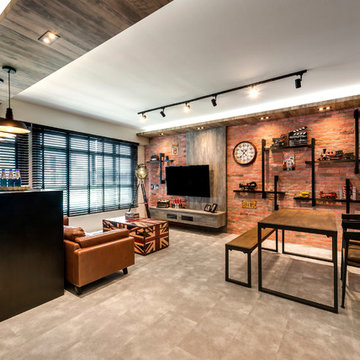2 134 foton på industriellt sällskapsrum
Sortera efter:
Budget
Sortera efter:Populärt i dag
161 - 180 av 2 134 foton
Artikel 1 av 3
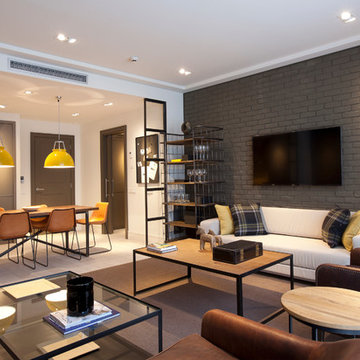
Idéer för ett stort industriellt allrum med öppen planlösning, med grå väggar, en väggmonterad TV och ljust trägolv

Tout un bloc multi-fonctions a été créé pour ce beau studio au look industriel-chic. La mezzanine repose sur un coin dressing à rideaux, et la cuisine linéaire en parallèle et son coin dînatoire bar. L'échelle est rangée sur le côté de jour.
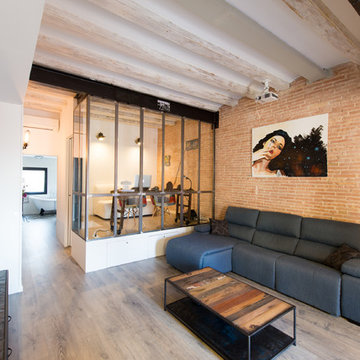
Alicia Garcia
Inredning av ett industriellt mellanstort allrum, med orange väggar och ljust trägolv
Inredning av ett industriellt mellanstort allrum, med orange väggar och ljust trägolv
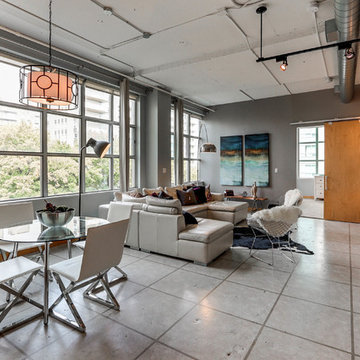
This amazing über contemporary loft space is located in the heart of the very trendy and oh so upscale Yonge and Eglinton district.
This loft oozes style and epitomizes the uptown lifestyle. It's raw industrial look really resonates with the uptown crowd.
The polished concrete floors, exposed sprinklers. ductwork and huge 9ft barn doors all helped to set the stage.
There was only one problem......it didn't sell!
We were called in by the Realtor to give this loft and urban trendy vibe.
We encouraged the clients to repaint utilizing a more current, trending palette. We choose a pallet of several grey tones.
Our list of suggested updates included, switching out the light fixtures, replacing old worn carpeting with a Berber and staging utilizing key pieces one would expect with the loft look. We brought in contemporary furnishings and decor pieces including a live edge coffee table and a cowhide rug. All of these updates translated to SOLD within weeks of staging! Another successful transformation.
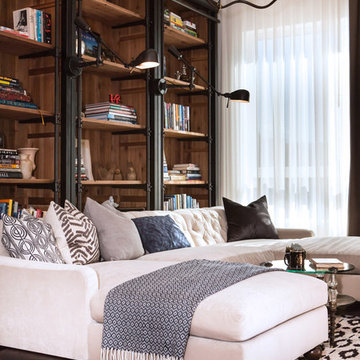
Erika Bierman
Inspiration för mellanstora industriella allrum med öppen planlösning, med ett bibliotek, vita väggar och mellanmörkt trägolv
Inspiration för mellanstora industriella allrum med öppen planlösning, med ett bibliotek, vita väggar och mellanmörkt trägolv
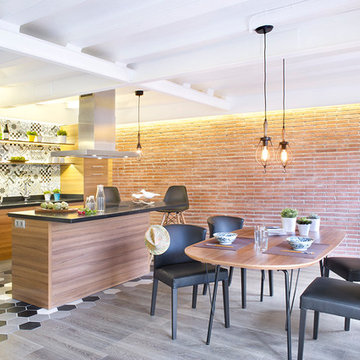
www.vicugo.com
Inspiration för stora industriella allrum med öppen planlösning, med orange väggar och ljust trägolv
Inspiration för stora industriella allrum med öppen planlösning, med orange väggar och ljust trägolv
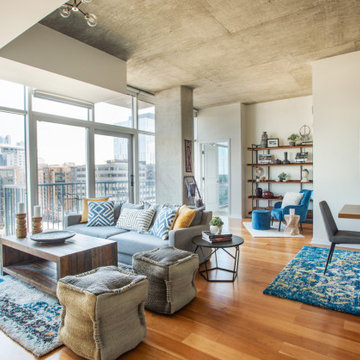
Foto på ett litet industriellt allrum med öppen planlösning, med vita väggar, ljust trägolv och en väggmonterad TV
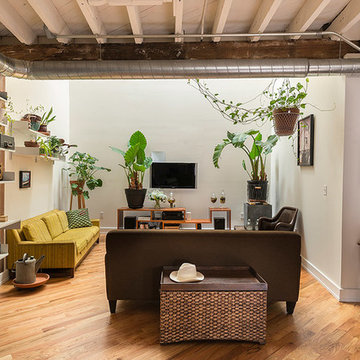
Inspiration för ett mellanstort industriellt allrum med öppen planlösning, med ett bibliotek, gula väggar, ljust trägolv, en väggmonterad TV och brunt golv
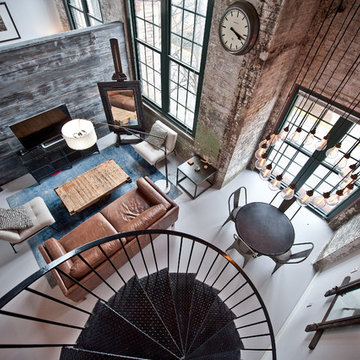
Idéer för att renovera ett mellanstort industriellt allrum med öppen planlösning, med vita väggar, betonggolv, en fristående TV och grått golv
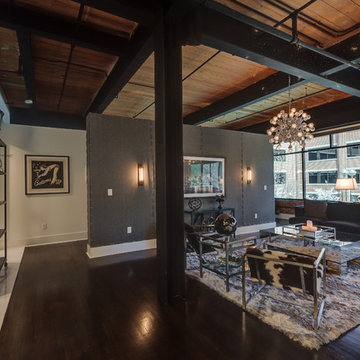
Industriell inredning av ett stort allrum med öppen planlösning, med svarta väggar, målat trägolv, en väggmonterad TV och svart golv
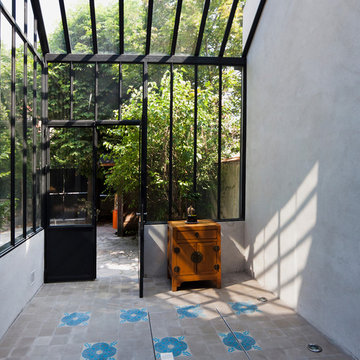
un jardin d'hiver une pièce supplémentaire de la maison, entre dehors et dedans.... avec trappe pour accès à la cave à vin
arno fougeres
Inredning av ett industriellt mellanstort uterum, med klinkergolv i keramik och glastak
Inredning av ett industriellt mellanstort uterum, med klinkergolv i keramik och glastak
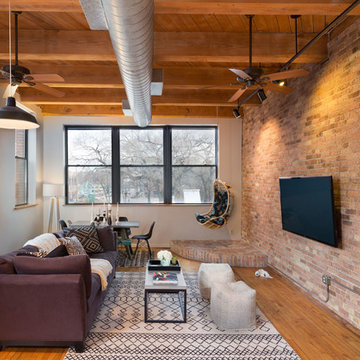
Blending exposed brick with graphic prints. Jerrica Zaric Interior Design furnished this open-concept condo that overlooks Milwaukee's Third Ward neighborhood. We paired graphic geometrical, tribal and Asian prints with modern accents and this condo's historical Cream City brick.
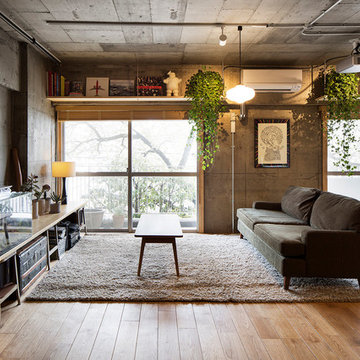
Photo Kenta Hasegawa
Industriell inredning av ett vardagsrum, med grå väggar och mellanmörkt trägolv
Industriell inredning av ett vardagsrum, med grå väggar och mellanmörkt trägolv

Photography by John Gibbons
This project is designed as a family retreat for a client that has been visiting the southern Colorado area for decades. The cabin consists of two bedrooms and two bathrooms – with guest quarters accessed from exterior deck.
Project by Studio H:T principal in charge Brad Tomecek (now with Tomecek Studio Architecture). The project is assembled with the structural and weather tight use of shipping containers. The cabin uses one 40’ container and six 20′ containers. The ends will be structurally reinforced and enclosed with additional site built walls and custom fitted high-performance glazing assemblies.
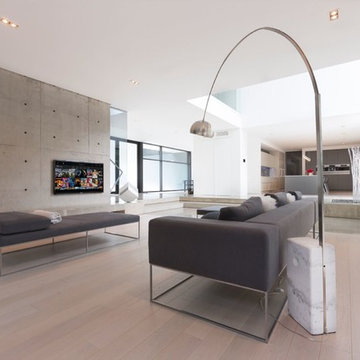
Bild på ett mellanstort industriellt allrum med öppen planlösning, med ett finrum, vita väggar, ljust trägolv, en väggmonterad TV och beiget golv
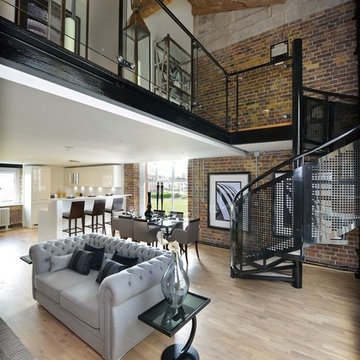
Kährs wood flooring has been installed at Royal Arsenal Riverside’s exclusive ‘Building 23.’ Located on the banks of the River Thames, the stunning development occupies a 76-acre site and combines bold, modern architecture with Grade I and Grade II listed buildings, steeped in history. Kährs Oak Frost – a Swedish three-strip floor - was chosen to complement the interior design, whilst providing high performance and eco benefits. The installation was carried out by Loughton Contracts plc; its specialist residential division was chosen for its expertise in completing high-end projects to the required standards.
Originally known as the Woolwich Warren, Royal Arsenal is among Britain’s most important historic sites. It played a central military and industrial role from the late seventeenth century to the early twentieth, and was used for the storage of military battle plans, for armaments manufacture, ammunition proofing and explosives research. Many original features remain, including arched sash windows which enhance the feeling of space and grandeur.
Chosen to create a stylish, natural feel, Kährs Oak Frost is a rustic grained wood floor. Its white matt lacquer finish and brushed surface complement exposed brickwork, whilst contrasting with black steelwork.

”ワクワクの暮らし”がコンセプトのお家です。
Inredning av ett industriellt mellanstort allrum med öppen planlösning, med grå väggar och brunt golv
Inredning av ett industriellt mellanstort allrum med öppen planlösning, med grå väggar och brunt golv
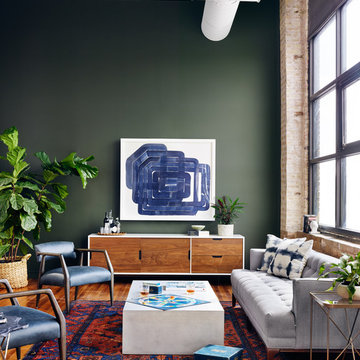
This room features the Barton Collection's Tucker Large Media Console, the Abbott Collection's Tyler Arm Chair in Chapo Ebony & Burnt Oak, and the Kensington Collection's Dylan Sofa in Devon Heather
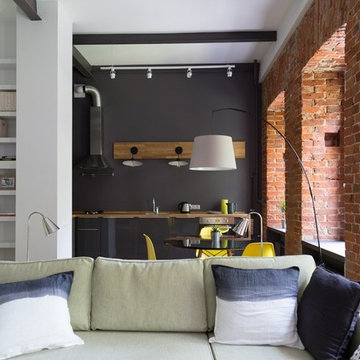
Изначально потолки в этой квартире были в вагонке и мы убрав ее, открыли балки и увеличили высоту на 20 см
Industriell inredning av ett stort vardagsrum, med grå väggar
Industriell inredning av ett stort vardagsrum, med grå väggar
2 134 foton på industriellt sällskapsrum
9




