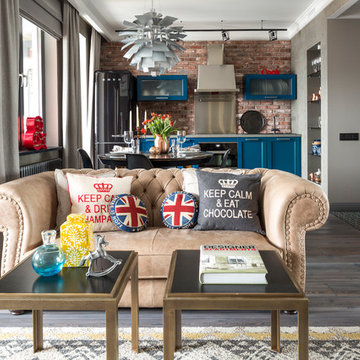2 134 foton på industriellt sällskapsrum
Sortera efter:
Budget
Sortera efter:Populärt i dag
41 - 60 av 2 134 foton
Artikel 1 av 3
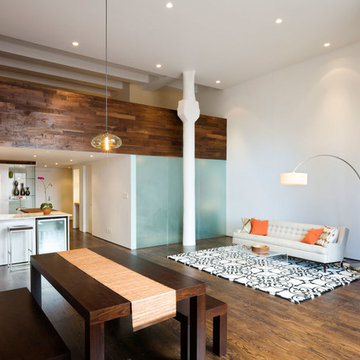
Exempel på ett stort industriellt allrum med öppen planlösning, med vita väggar, ett finrum, brunt golv och mörkt trägolv
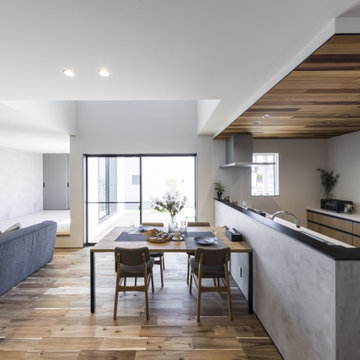
使うほどに味わい深くなるヴィンテージ素材やアイアンの無骨な質感、ダークカラーを基調としたインテリアです。時が経つほどやさしく味わいを深める大人ヴィンテージな空間に仕上げました。
Inredning av ett industriellt allrum med öppen planlösning, med vita väggar, mörkt trägolv, en väggmonterad TV och brunt golv
Inredning av ett industriellt allrum med öppen planlösning, med vita väggar, mörkt trägolv, en väggmonterad TV och brunt golv
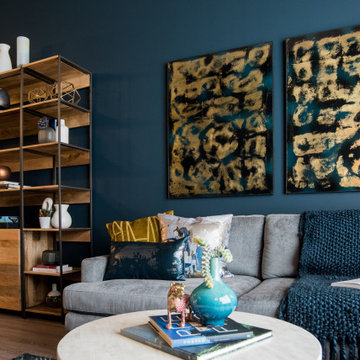
With so much color on the walls and accessories, I chose a neutral color for the sofa, while keeping the undertones cool.
Exempel på ett mellanstort industriellt loftrum, med gröna väggar, mellanmörkt trägolv och en fristående TV
Exempel på ett mellanstort industriellt loftrum, med gröna väggar, mellanmörkt trägolv och en fristående TV
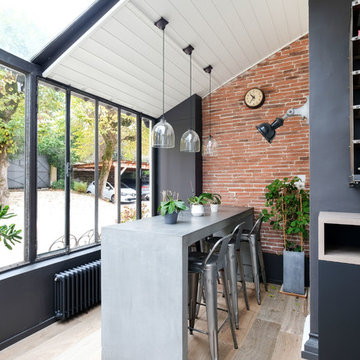
Jérôme Pantalacci
Inspiration för ett industriellt uterum, med mellanmörkt trägolv och tak
Inspiration för ett industriellt uterum, med mellanmörkt trägolv och tak
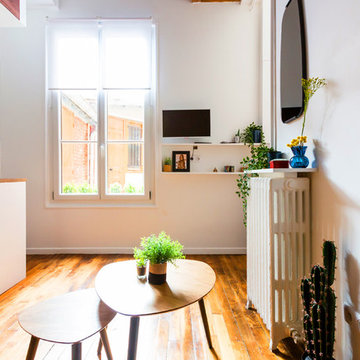
Ce studio en rez-de-chaussée sur cour est très lumineux. Des stores enrouleurs blancs ont été installés pour cette raison et aussi pour amener un peu d'intimité si besoin. Du canapé, la vue est plutôt confortable ! En face de la télévision sur son étagère-niche murale sur-mesure.
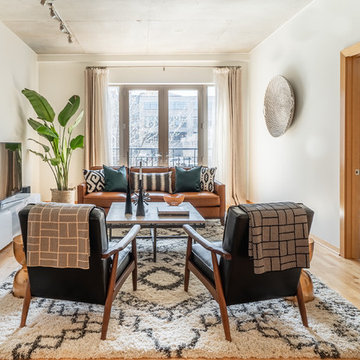
Contemporary Neutral Living Room With City Views.
Low horizontal furnishings not only create clean lines in this contemporary living room, they guarantee unobstructed city views out the French doors. The room's neutral palette gets a color infusion thanks to the large plant in the corner and some teal pillows on the couch.
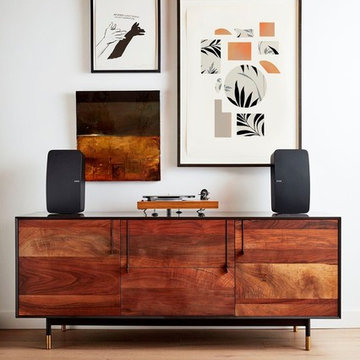
Idéer för att renovera ett mellanstort industriellt allrum med öppen planlösning, med ett finrum, vita väggar, mellanmörkt trägolv och beiget golv
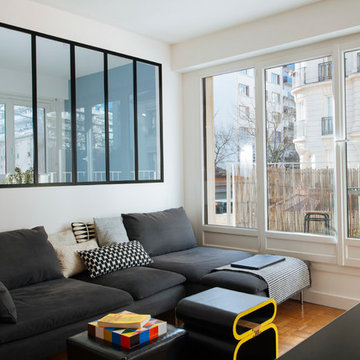
©Photo Julien Dominguez
Inredning av ett industriellt mellanstort allrum med öppen planlösning, med en hemmabar, vita väggar, mörkt trägolv, en fristående TV och brunt golv
Inredning av ett industriellt mellanstort allrum med öppen planlösning, med en hemmabar, vita väggar, mörkt trägolv, en fristående TV och brunt golv
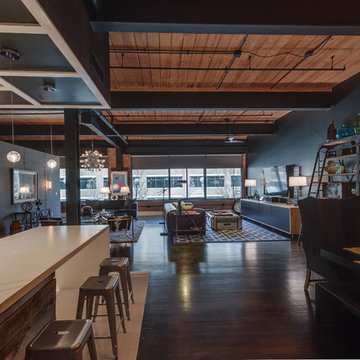
Idéer för ett stort industriellt allrum med öppen planlösning, med svarta väggar, målat trägolv, en väggmonterad TV och svart golv
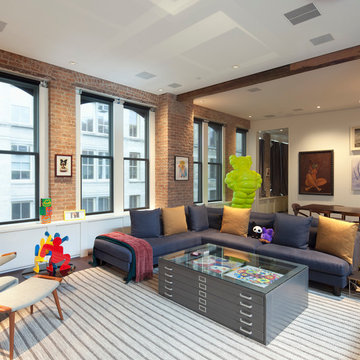
Michael Steele
Idéer för stora industriella allrum med öppen planlösning, med vita väggar, mörkt trägolv och en väggmonterad TV
Idéer för stora industriella allrum med öppen planlösning, med vita väggar, mörkt trägolv och en väggmonterad TV
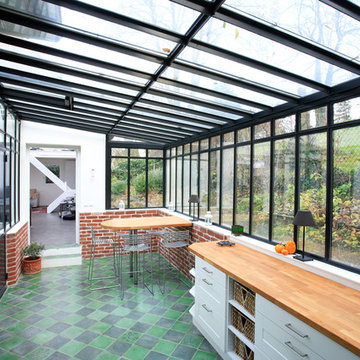
Idéer för att renovera ett stort industriellt uterum, med glastak och flerfärgat golv
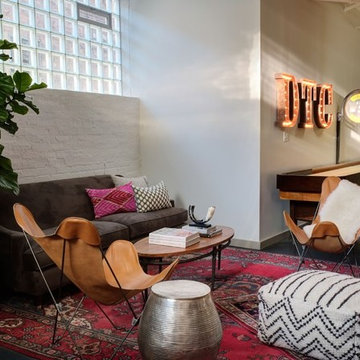
Eric Hausman
Bild på ett stort industriellt allrum med öppen planlösning, med vita väggar, mellanmörkt trägolv och brunt golv
Bild på ett stort industriellt allrum med öppen planlösning, med vita väggar, mellanmörkt trägolv och brunt golv

For artwork or furniture enquires please email for prices. This artwork is a bespoke piece I designed for the project. Size 100cm x 150cm print on wood then hand distressed. Can be made bespoke in a number of sizes. Sofa from DFS French Connection. Mirror pleases email for prices. Other furniture is now no longer available.

Our Windsor waterproof SPC Vinyl Plank Floors add an effortless accent to this industrial styled home. The perfect shade of gray with wood grain texture to highlight the blacks and tonal browns in this living room.
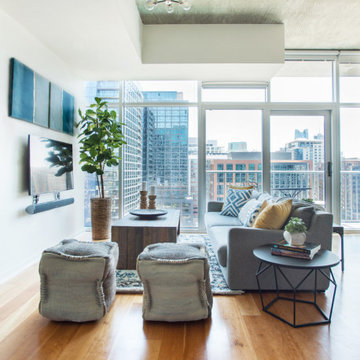
Inspiration för ett litet industriellt allrum med öppen planlösning, med vita väggar, ljust trägolv och en väggmonterad TV

After extensive residential re-developments in the surrounding area, the property had become landlocked inside a courtyard, difficult to access and in need of a full refurbishment. Limited access through a gated entrance made it difficult for large vehicles to enter the site and the close proximity of neighbours made it important to limit disruption where possible.
Complex negotiations were required to gain a right of way for access and to reinstate services across third party land requiring an excavated 90m trench as well as planning permission for the building’s new use. This added to the logistical complexities of renovating a historical building with major structural problems on a difficult site. Reduced access required a kit of parts that were fabricated off site, with each component small and light enough for two people to carry through the courtyard.
Working closely with a design engineer, a series of complex structural interventions were implemented to minimise visible structure within the double height space. Embedding steel A-frame trusses with cable rod connections and a high-level perimeter ring beam with concrete corner bonders hold the original brick envelope together and support the recycled slate roof.
The interior of the house has been designed with an industrial feel for modern, everyday living. Taking advantage of a stepped profile in the envelope, the kitchen sits flush, carved into the double height wall. The black marble splash back and matched oak veneer door fronts combine with the spruce panelled staircase to create moments of contrasting materiality.
With space at a premium and large numbers of vacant plots and undeveloped sites across London, this sympathetic conversion has transformed an abandoned building into a double height light-filled house that improves the fabric of the surrounding site and brings life back to a neglected corner of London.
Interior Stylist: Emma Archer
Photographer: Rory Gardiner

Interior Designer Rebecca Robeson designed this downtown loft to reflect the homeowners LOVE FOR THE LOFT! With an energetic look on life, this homeowner wanted a high-quality home with casual sensibility. Comfort and easy maintenance were high on the list...
Rebecca and her team went to work transforming this 2,000-sq ft. condo in a record 6 months.
Contractor Ryan Coats (Earthwood Custom Remodeling, Inc.) lead a team of highly qualified sub-contractors throughout the project and over the finish line.
8" wide hardwood planks of white oak replaced low quality wood floors, 6'8" French doors were upgraded to 8' solid wood and frosted glass doors, used brick veneer and barn wood walls were added as well as new lighting throughout. The outdated Kitchen was gutted along with Bathrooms and new 8" baseboards were installed. All new tile walls and backsplashes as well as intricate tile flooring patterns were brought in while every countertop was updated and replaced. All new plumbing and appliances were included as well as hardware and fixtures. Closet systems were designed by Robeson Design and executed to perfection. State of the art sound system, entertainment package and smart home technology was integrated by Ryan Coats and his team.
Exquisite Kitchen Design, (Denver Colorado) headed up the custom cabinetry throughout the home including the Kitchen, Lounge feature wall, Bathroom vanities and the Living Room entertainment piece boasting a 9' slab of Fumed White Oak with a live edge (shown, left side of photo). Paul Anderson of EKD worked closely with the team at Robeson Design on Rebecca's vision to insure every detail was built to perfection.
The project was completed on time and the homeowners are thrilled... And it didn't hurt that the ball field was the awesome view out the Living Room window.
Earthwood Custom Remodeling, Inc.
Exquisite Kitchen Design
Rocky Mountain Hardware
Tech Lighting - Black Whale Lighting
Photos by Ryan Garvin Photography
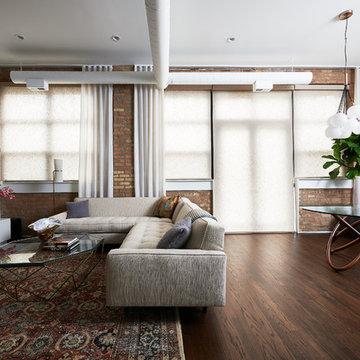
Inredning av ett industriellt mellanstort allrum med öppen planlösning, med ett finrum, vita väggar, mörkt trägolv och brunt golv
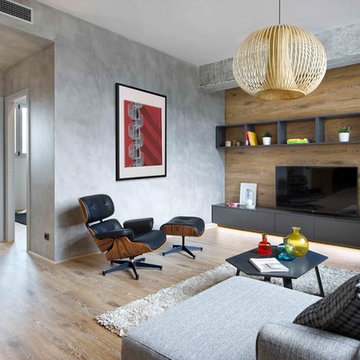
Exempel på ett mellanstort industriellt allrum med öppen planlösning, med grå väggar, mellanmörkt trägolv, en fristående TV och brunt golv
2 134 foton på industriellt sällskapsrum
3




