8 382 foton på rustikt u-kök
Sortera efter:
Budget
Sortera efter:Populärt i dag
181 - 200 av 8 382 foton
Artikel 1 av 3
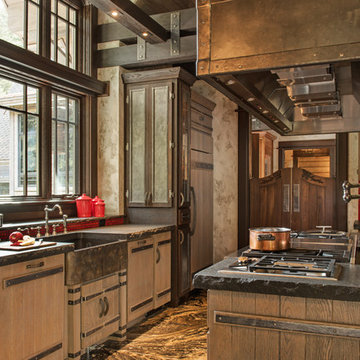
Photos by Whitney Kamman Photography
Foto på ett mycket stort rustikt u-kök, med en rustik diskho, granitbänkskiva, rött stänkskydd, stänkskydd i keramik, travertin golv, en köksö och skåp i mellenmörkt trä
Foto på ett mycket stort rustikt u-kök, med en rustik diskho, granitbänkskiva, rött stänkskydd, stänkskydd i keramik, travertin golv, en köksö och skåp i mellenmörkt trä
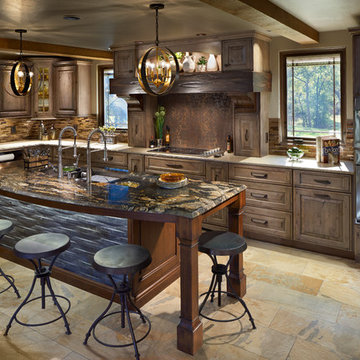
David Cobb Photography
Idéer för rustika u-kök, med luckor med upphöjd panel, skåp i mellenmörkt trä, brunt stänkskydd, stänkskydd i stickkakel, rostfria vitvaror och en köksö
Idéer för rustika u-kök, med luckor med upphöjd panel, skåp i mellenmörkt trä, brunt stänkskydd, stänkskydd i stickkakel, rostfria vitvaror och en köksö
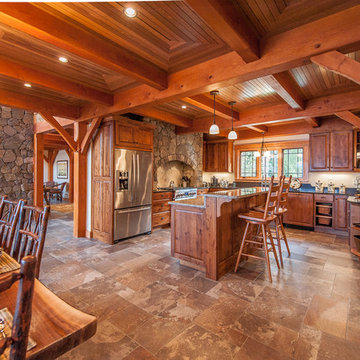
Northpeak Design
Exempel på ett rustikt kök, med luckor med upphöjd panel, skåp i mellenmörkt trä, rostfria vitvaror, en köksö och brunt golv
Exempel på ett rustikt kök, med luckor med upphöjd panel, skåp i mellenmörkt trä, rostfria vitvaror, en köksö och brunt golv
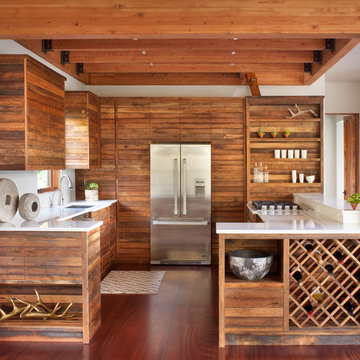
Modern ski chalet with walls of windows to enjoy the mountainous view provided of this ski-in ski-out property. Formal and casual living room areas allow for flexible entertaining.
Construction - Bear Mountain Builders
Interiors - Hunter & Company
Photos - Gibeon Photography
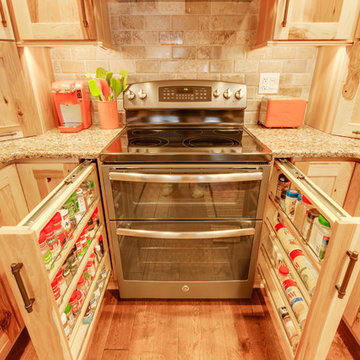
Exempel på ett rustikt kök, med en undermonterad diskho, skåp i shakerstil, skåp i ljust trä, bänkskiva i kvartsit, beige stänkskydd, stänkskydd i tunnelbanekakel och rostfria vitvaror
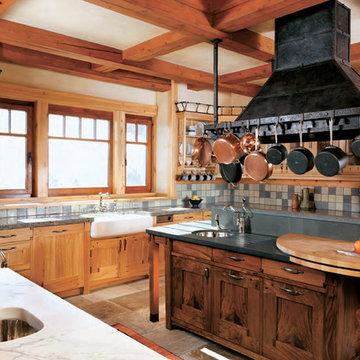
AN ORCHESTRA OF ELEMENTS THAT CELEBRATE THIS MOUNTAIN HOUSE - Celebrating wood, tile and metal. Reclaimed western woods: walnut, elm,sycamore, maple, with antique french limestone floor tiles from old chateaus from France. Hand-crafted tile and hand-forged iron hood with details that create scale and celebrate the artisan hand in this Aspen Mountain home kitchen. The circular butcher block table allows for optimal mingling and sitting around the table as this kitchen is also a gathering place for family and friends who love to cook. The 2" thick stone counters and multifunctional islands created multiple areas for cooking functions so this kitchen has room for everyone to gather. This kitchen won the Aspen Kitchen of the Year award.

Inspiration för mellanstora rustika vitt kök, med en rustik diskho, skåp i shakerstil, skåp i mellenmörkt trä, bänkskiva i kvartsit, beige stänkskydd, stänkskydd i terrakottakakel, rostfria vitvaror, mellanmörkt trägolv och en köksö

Custom kitchen with pass through window to outdoor covered deck.
Idéer för mellanstora rustika vitt kök, med en rustik diskho, skåp i shakerstil, blå skåp, bänkskiva i kvarts, flerfärgad stänkskydd, stänkskydd i glaskakel, rostfria vitvaror, mellanmörkt trägolv, en köksö och brunt golv
Idéer för mellanstora rustika vitt kök, med en rustik diskho, skåp i shakerstil, blå skåp, bänkskiva i kvarts, flerfärgad stänkskydd, stänkskydd i glaskakel, rostfria vitvaror, mellanmörkt trägolv, en köksö och brunt golv

The Twin Peaks Passive House + ADU was designed and built to remain resilient in the face of natural disasters. Fortunately, the same great building strategies and design that provide resilience also provide a home that is incredibly comfortable and healthy while also visually stunning.
This home’s journey began with a desire to design and build a house that meets the rigorous standards of Passive House. Before beginning the design/ construction process, the homeowners had already spent countless hours researching ways to minimize their global climate change footprint. As with any Passive House, a large portion of this research was focused on building envelope design and construction. The wall assembly is combination of six inch Structurally Insulated Panels (SIPs) and 2x6 stick frame construction filled with blown in insulation. The roof assembly is a combination of twelve inch SIPs and 2x12 stick frame construction filled with batt insulation. The pairing of SIPs and traditional stick framing allowed for easy air sealing details and a continuous thermal break between the panels and the wall framing.
Beyond the building envelope, a number of other high performance strategies were used in constructing this home and ADU such as: battery storage of solar energy, ground source heat pump technology, Heat Recovery Ventilation, LED lighting, and heat pump water heating technology.
In addition to the time and energy spent on reaching Passivhaus Standards, thoughtful design and carefully chosen interior finishes coalesce at the Twin Peaks Passive House + ADU into stunning interiors with modern farmhouse appeal. The result is a graceful combination of innovation, durability, and aesthetics that will last for a century to come.
Despite the requirements of adhering to some of the most rigorous environmental standards in construction today, the homeowners chose to certify both their main home and their ADU to Passive House Standards. From a meticulously designed building envelope that tested at 0.62 ACH50, to the extensive solar array/ battery bank combination that allows designated circuits to function, uninterrupted for at least 48 hours, the Twin Peaks Passive House has a long list of high performance features that contributed to the completion of this arduous certification process. The ADU was also designed and built with these high standards in mind. Both homes have the same wall and roof assembly ,an HRV, and a Passive House Certified window and doors package. While the main home includes a ground source heat pump that warms both the radiant floors and domestic hot water tank, the more compact ADU is heated with a mini-split ductless heat pump. The end result is a home and ADU built to last, both of which are a testament to owners’ commitment to lessen their impact on the environment.

Inspiration för stora rustika vitt kök, med en rustik diskho, luckor med infälld panel, vita skåp, bänkskiva i kvarts, grått stänkskydd, mellanmörkt trägolv, en köksö, brunt golv, stänkskydd i mosaik och rostfria vitvaror

This absolutely stunning cottage kitchen will catch your eye from the moment you set foot in the front door. Situated on an island up in the Muskoka region, this cottage is bathed in natural light, cooled by soothing cross-breezes off the lake, and surrounded by greenery outside the windows covering almost every wall. The distressed and antiqued spanish cedar cabinets and island are complemented by white quartz countertops and a fridge and pantry finished with antiqued white panels. Ambient lighting, fresh flowers, and a set of classic, wooden stools add to the warmth and character of this fabulous hosting space - perfect for the beautiful family who lives there!⠀

Inspiration för stora rustika vitt kök, med en rustik diskho, skåp i shakerstil, skåp i mellenmörkt trä, bänkskiva i kvarts, vitt stänkskydd, stänkskydd i tunnelbanekakel, rostfria vitvaror, betonggolv, en köksö och grått golv
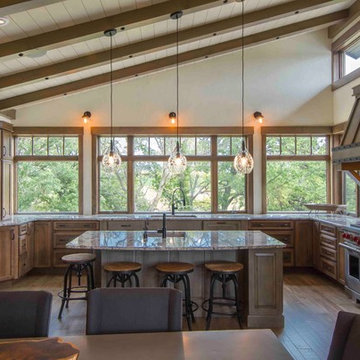
A large kitchen with grey distressed cabinets and warm stained cabinets has so much texture and warmth. A custom wood hood was created on site and add to the rustic appeal. Glass pendants were used over the island. A prep sink was incorporated into the island. The windows all go down to the countertop to maximize the views out the large windows. Transom windows were incorporated on the range wall to let even more light flood in. The granite was run up behind the wolf range to continue the texture.

Located in Whitefish, Montana near one of our nation’s most beautiful national parks, Glacier National Park, Great Northern Lodge was designed and constructed with a grandeur and timelessness that is rarely found in much of today’s fast paced construction practices. Influenced by the solid stacked masonry constructed for Sperry Chalet in Glacier National Park, Great Northern Lodge uniquely exemplifies Parkitecture style masonry. The owner had made a commitment to quality at the onset of the project and was adamant about designating stone as the most dominant material. The criteria for the stone selection was to be an indigenous stone that replicated the unique, maroon colored Sperry Chalet stone accompanied by a masculine scale. Great Northern Lodge incorporates centuries of gained knowledge on masonry construction with modern design and construction capabilities and will stand as one of northern Montana’s most distinguished structures for centuries to come.
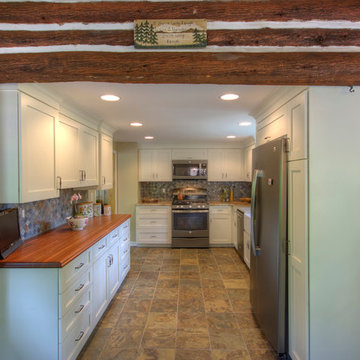
Inredning av ett rustikt avskilt, mellanstort u-kök, med en rustik diskho, skåp i shakerstil, vita skåp, träbänkskiva, flerfärgad stänkskydd, stänkskydd i stenkakel, rostfria vitvaror och skiffergolv
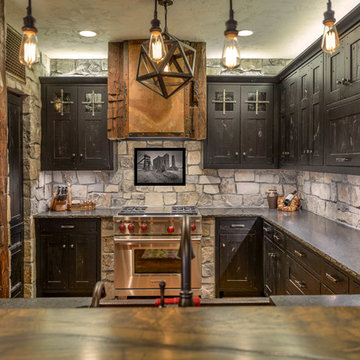
Custom Built Home by Werschay Homes. 2nd Kitchen with Amazing Custom Cabinets and Petrified Wood Granite
Amazing Colorado Lodge Style Custom Built Home in Eagles Landing Neighborhood of Saint Augusta, Mn - Build by Werschay Homes.
-James Gray Photography
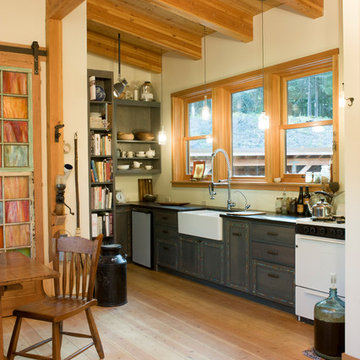
Alice Hayes Photography, Seattle
Inspiration för små rustika u-kök, med en rustik diskho, skåp i shakerstil, grå skåp, bänkskiva i koppar, ljust trägolv och vita vitvaror
Inspiration för små rustika u-kök, med en rustik diskho, skåp i shakerstil, grå skåp, bänkskiva i koppar, ljust trägolv och vita vitvaror
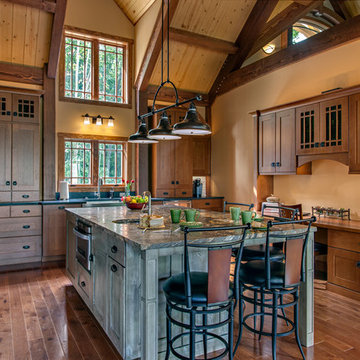
Steven Long Photography
Designer: Terri Sears
Hermitage Kitchen & Bath
Inredning av ett rustikt u-kök, med en rustik diskho, skåp i shakerstil, skåp i mellenmörkt trä, rostfria vitvaror, mörkt trägolv och en köksö
Inredning av ett rustikt u-kök, med en rustik diskho, skåp i shakerstil, skåp i mellenmörkt trä, rostfria vitvaror, mörkt trägolv och en köksö
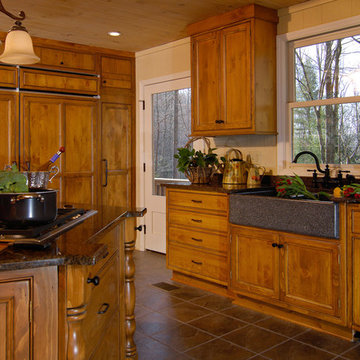
Idéer för ett avskilt, litet rustikt u-kök, med en rustik diskho, skåp i ljust trä, granitbänkskiva, integrerade vitvaror, klinkergolv i porslin och en köksö
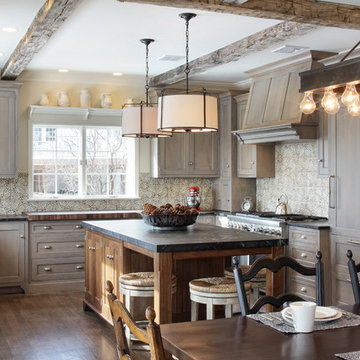
Photography by Garrett Rowland Photography
Foto på ett rustikt kök, med en rustik diskho, luckor med infälld panel, brunt stänkskydd, stänkskydd i mosaik, rostfria vitvaror och mellanmörkt trägolv
Foto på ett rustikt kök, med en rustik diskho, luckor med infälld panel, brunt stänkskydd, stänkskydd i mosaik, rostfria vitvaror och mellanmörkt trägolv
8 382 foton på rustikt u-kök
10