8 380 foton på rustikt u-kök
Sortera efter:
Budget
Sortera efter:Populärt i dag
121 - 140 av 8 380 foton
Artikel 1 av 3

The Twin Peaks Passive House + ADU was designed and built to remain resilient in the face of natural disasters. Fortunately, the same great building strategies and design that provide resilience also provide a home that is incredibly comfortable and healthy while also visually stunning.
This home’s journey began with a desire to design and build a house that meets the rigorous standards of Passive House. Before beginning the design/ construction process, the homeowners had already spent countless hours researching ways to minimize their global climate change footprint. As with any Passive House, a large portion of this research was focused on building envelope design and construction. The wall assembly is combination of six inch Structurally Insulated Panels (SIPs) and 2x6 stick frame construction filled with blown in insulation. The roof assembly is a combination of twelve inch SIPs and 2x12 stick frame construction filled with batt insulation. The pairing of SIPs and traditional stick framing allowed for easy air sealing details and a continuous thermal break between the panels and the wall framing.
Beyond the building envelope, a number of other high performance strategies were used in constructing this home and ADU such as: battery storage of solar energy, ground source heat pump technology, Heat Recovery Ventilation, LED lighting, and heat pump water heating technology.
In addition to the time and energy spent on reaching Passivhaus Standards, thoughtful design and carefully chosen interior finishes coalesce at the Twin Peaks Passive House + ADU into stunning interiors with modern farmhouse appeal. The result is a graceful combination of innovation, durability, and aesthetics that will last for a century to come.
Despite the requirements of adhering to some of the most rigorous environmental standards in construction today, the homeowners chose to certify both their main home and their ADU to Passive House Standards. From a meticulously designed building envelope that tested at 0.62 ACH50, to the extensive solar array/ battery bank combination that allows designated circuits to function, uninterrupted for at least 48 hours, the Twin Peaks Passive House has a long list of high performance features that contributed to the completion of this arduous certification process. The ADU was also designed and built with these high standards in mind. Both homes have the same wall and roof assembly ,an HRV, and a Passive House Certified window and doors package. While the main home includes a ground source heat pump that warms both the radiant floors and domestic hot water tank, the more compact ADU is heated with a mini-split ductless heat pump. The end result is a home and ADU built to last, both of which are a testament to owners’ commitment to lessen their impact on the environment.

Inspiration för rustika svart kök, med en dubbel diskho, skåp i mellenmörkt trä, granitbänkskiva, svart stänkskydd, stänkskydd i stenkakel, rostfria vitvaror, vinylgolv, en köksö och brunt golv
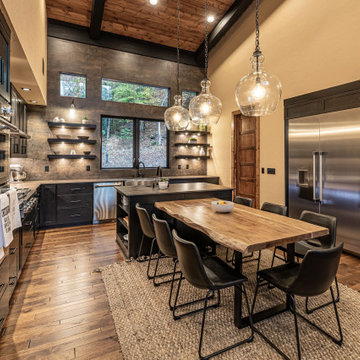
A true cooks Kitchen, this has it all, from the coffee center to the massive side by side ref. frz.
Idéer för att renovera ett stort rustikt brun brunt kök, med en rustik diskho, luckor med infälld panel, svarta skåp, träbänkskiva, grått stänkskydd, rostfria vitvaror, mellanmörkt trägolv, en köksö och brunt golv
Idéer för att renovera ett stort rustikt brun brunt kök, med en rustik diskho, luckor med infälld panel, svarta skåp, träbänkskiva, grått stänkskydd, rostfria vitvaror, mellanmörkt trägolv, en köksö och brunt golv
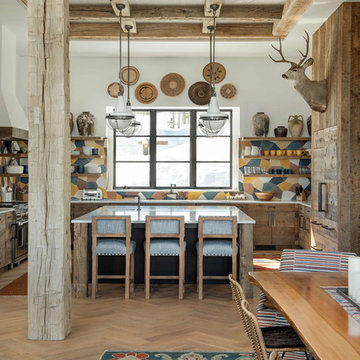
Exempel på ett rustikt vit vitt kök, med skåp i slitet trä, flerfärgad stänkskydd, ljust trägolv och en köksö
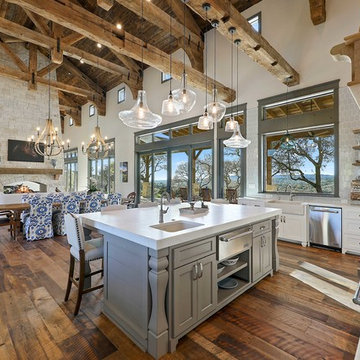
?: Lauren Keller | Luxury Real Estate Services, LLC
Reclaimed Wood Flooring - Sovereign Plank Wood Flooring - https://www.woodco.com/products/sovereign-plank/
Reclaimed Hand Hewn Beams - https://www.woodco.com/products/reclaimed-hand-hewn-beams/
Reclaimed Oak Patina Faced Floors, Skip Planed, Original Saw Marks. Wide Plank Reclaimed Oak Floors, Random Width Reclaimed Flooring.
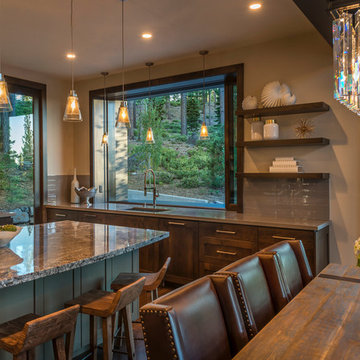
Vance Fox
Idéer för ett mellanstort rustikt kök, med en undermonterad diskho, skåp i shakerstil, skåp i mörkt trä, granitbänkskiva, grått stänkskydd, stänkskydd i glaskakel, integrerade vitvaror, mörkt trägolv, en köksö och brunt golv
Idéer för ett mellanstort rustikt kök, med en undermonterad diskho, skåp i shakerstil, skåp i mörkt trä, granitbänkskiva, grått stänkskydd, stänkskydd i glaskakel, integrerade vitvaror, mörkt trägolv, en köksö och brunt golv
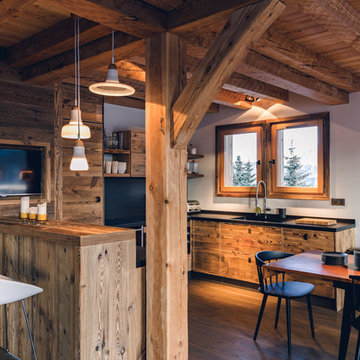
Yoan Chevojon
Foto på ett mellanstort rustikt kök, med en enkel diskho, skåp i mellenmörkt trä, mellanmörkt trägolv och en halv köksö
Foto på ett mellanstort rustikt kök, med en enkel diskho, skåp i mellenmörkt trä, mellanmörkt trägolv och en halv köksö
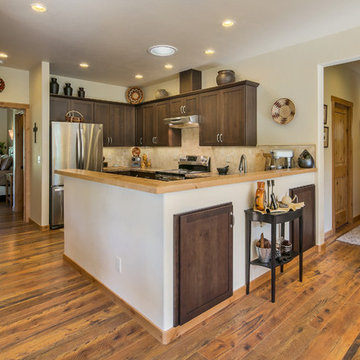
View of the kitchen from the living room. You can also see the front entrance to the right, along with the Master Suite on the left. Kitchen cabinets are wood in a shaker style, stained dark brown. Backsplash is a honed natural stone mosaic, kitchen counters are 3cm of Crema Bordeaux granite. Photography by Marie-Dominique Verdier.
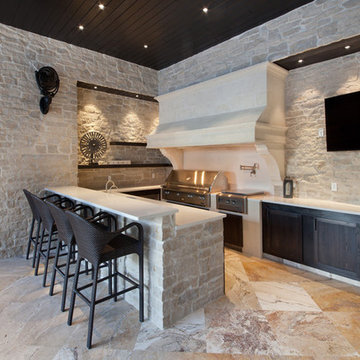
Inspiration för ett stort rustikt kök, med en undermonterad diskho, skåp i shakerstil, skåp i mörkt trä, bänkskiva i koppar, beige stänkskydd, stänkskydd i stenkakel, rostfria vitvaror, klinkergolv i keramik och en halv köksö

Inspiration för stora rustika kök, med en dubbel diskho, släta luckor, marmorbänkskiva, rostfria vitvaror, ljust trägolv, flera köksöar, skåp i mellenmörkt trä och vitt stänkskydd
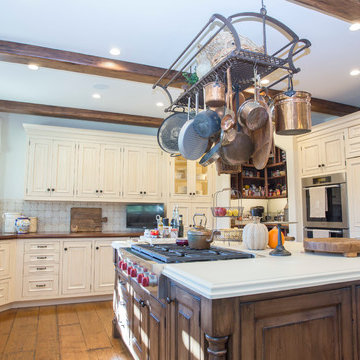
Idéer för ett stort rustikt u-kök, med en rustik diskho, luckor med upphöjd panel, vita skåp, beige stänkskydd, stänkskydd i keramik, integrerade vitvaror, mellanmörkt trägolv, en köksö och brunt golv
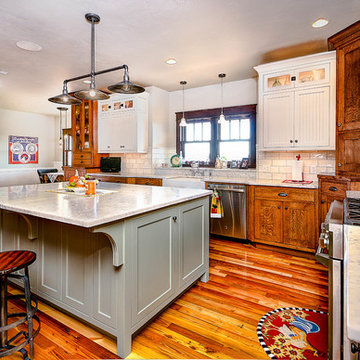
Idéer för stora rustika u-kök, med en rustik diskho, marmorbänkskiva, stänkskydd i tunnelbanekakel, rostfria vitvaror, mellanmörkt trägolv, en köksö, skåp i shakerstil, skåp i mellenmörkt trä och vitt stänkskydd
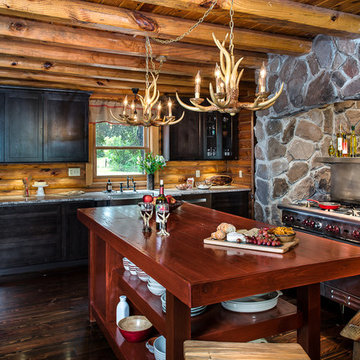
The floors are made of reclaimed Heart Pine solid wood that was milled into tongue & groove planks, sanded and stained.
(Photo Credited to SLR ProShots)

Home by Katahdin Cedar Log Homes
Inspiration för ett litet rustikt kök, med en rustik diskho, vita skåp, granitbänkskiva, svarta vitvaror, klinkergolv i porslin, en köksö och luckor med infälld panel
Inspiration för ett litet rustikt kök, med en rustik diskho, vita skåp, granitbänkskiva, svarta vitvaror, klinkergolv i porslin, en köksö och luckor med infälld panel

Inspiration för ett stort rustikt kök, med flera köksöar, luckor med infälld panel, skåp i mellenmörkt trä, granitbänkskiva, grått stänkskydd, stänkskydd i keramik, rostfria vitvaror, en enkel diskho, ljust trägolv och brunt golv
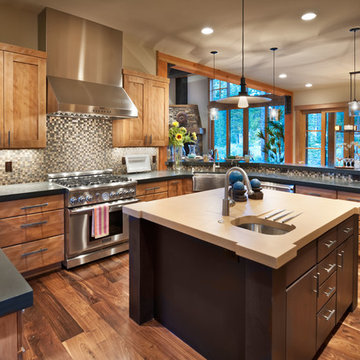
Inspiration för ett rustikt kök, med en rustik diskho, skåp i shakerstil, skåp i mellenmörkt trä, flerfärgad stänkskydd, stänkskydd i mosaik, rostfria vitvaror, mörkt trägolv och en köksö
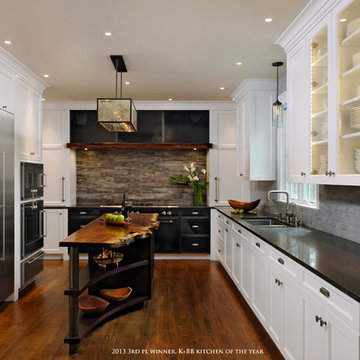
Design by Lauren Levant, Photography by Bob Narod, for Jennifer Gilmer Kitchen and Bath
2013 Kitchen + Bath Business Kitchen of the Year, Third Place
Idéer för ett rustikt kök, med en undermonterad diskho, skåp i shakerstil, vita skåp, bänkskiva i kvarts, flerfärgad stänkskydd, stänkskydd i stenkakel, rostfria vitvaror, mellanmörkt trägolv och en köksö
Idéer för ett rustikt kök, med en undermonterad diskho, skåp i shakerstil, vita skåp, bänkskiva i kvarts, flerfärgad stänkskydd, stänkskydd i stenkakel, rostfria vitvaror, mellanmörkt trägolv och en köksö
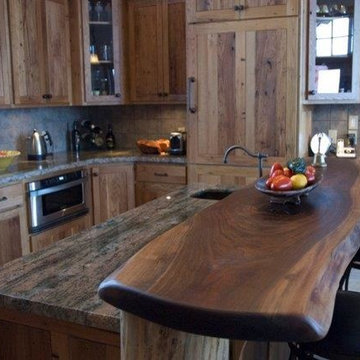
Chestnut with walnut slab two tiered barter
Exempel på ett stort rustikt kök, med en köksö, luckor med upphöjd panel, rostfria vitvaror, en nedsänkt diskho, bruna skåp, träbänkskiva, beige stänkskydd och stänkskydd i keramik
Exempel på ett stort rustikt kök, med en köksö, luckor med upphöjd panel, rostfria vitvaror, en nedsänkt diskho, bruna skåp, träbänkskiva, beige stänkskydd och stänkskydd i keramik

The bold and rustic kitchen is large enough to cook and entertain for many guests. The edges of the soapstone counter tops were left unfinished to add to the home's rustic charm.
Interior Design: Megan at M Design and Interiors
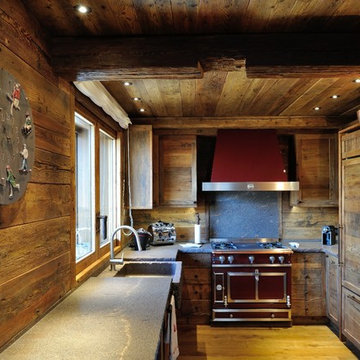
Photo Corrado Piccoli Design architect Fabio Talamini
Inredning av ett rustikt avskilt u-kök, med en rustik diskho, skåp i mellenmörkt trä och färgglada vitvaror
Inredning av ett rustikt avskilt u-kök, med en rustik diskho, skåp i mellenmörkt trä och färgglada vitvaror
8 380 foton på rustikt u-kök
7