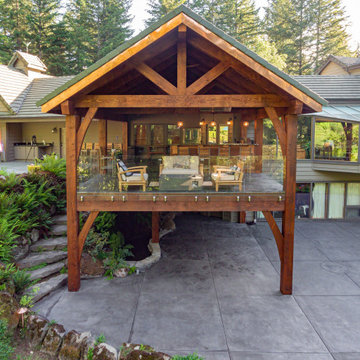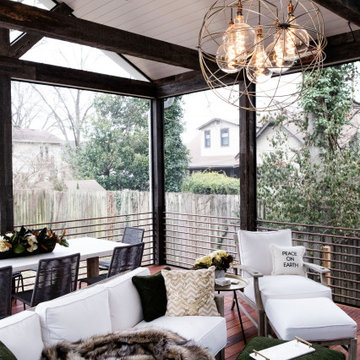Sortera efter:
Budget
Sortera efter:Populärt i dag
161 - 180 av 9 596 foton
Artikel 1 av 3
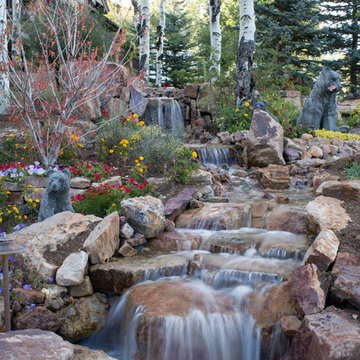
Massive addition and renovation adding a pond, waterfall, bridges, a chapel, boulder work, gardens and 5,000 SF log/stone addition to an existing home. The addition has a large theater, wine room, bar, new master suite, huge great room with lodge-size fireplace, sitting room and outdoor covered/heated patio with outdoor kitchen.
Photo by Kimberly Gavin.
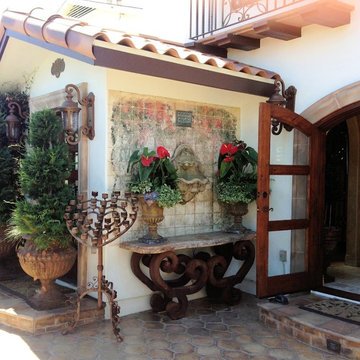
The old Mexico feel of the front patio is enhanced by this wall fountain mounted on a painted tile wall. The large stone table with heavy wooden base is an import from Mexico, as are nearly all other design items in the home.
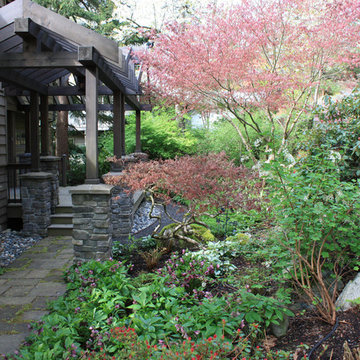
Molly Maguire Landscape Architecture.
The existing plantings were edited to allow for year round color and interest. Woodland natives were added at the edges of the property extending the garden into the 'borrowed' forested City Park boundary beyond.
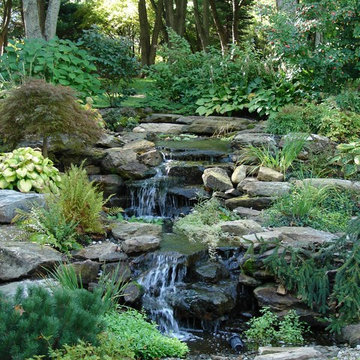
Jeff Rak
Rustik inredning av en mellanstor bakgård i delvis sol, med en fontän på sommaren
Rustik inredning av en mellanstor bakgård i delvis sol, med en fontän på sommaren
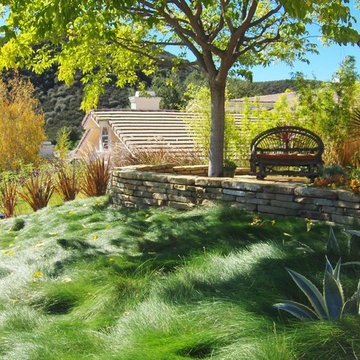
We began this project with the idea of making a friendly entryway and social area under the Mulberry tree which provides much needed shade in this hot, mountainous area. The 'red fescue' meadow grass has a cooling effect and the agaves reduce the need for excess water and maintenance.
The backyard has a covered dining area with a corner lounge and fireplace. The large barbecue offers a cantilevered counter for entertaining. The waterfall into the pool is surrounded with bamboo and plantings that emulate the hillside beyond the property. The permeable paving and mix of Vitex and Olive trees provide shade for smaller seating areas to enjoy the variety of succulents throughout the garden
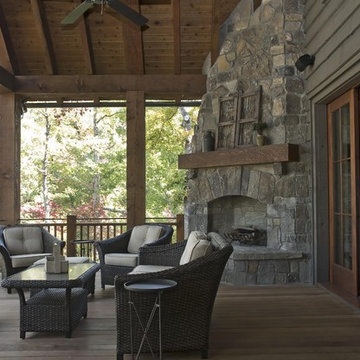
Beautiful home on Lake Keowee with English Arts and Crafts inspired details. The exterior combines stone and wavy edge siding with a cedar shake roof. Inside, heavy timber construction is accented by reclaimed heart pine floors and shiplap walls. The three-sided stone tower fireplace faces the great room, covered porch and master bedroom. Photography by Accent Photography, Greenville, SC.
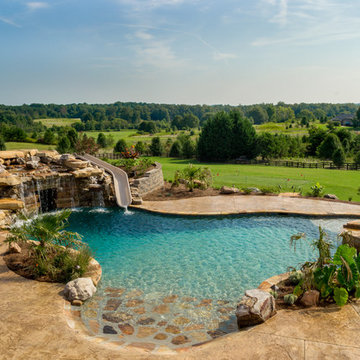
Heather Fritz
Idéer för en mycket stor rustik baddamm på baksidan av huset, med vattenrutschkana och stämplad betong
Idéer för en mycket stor rustik baddamm på baksidan av huset, med vattenrutschkana och stämplad betong
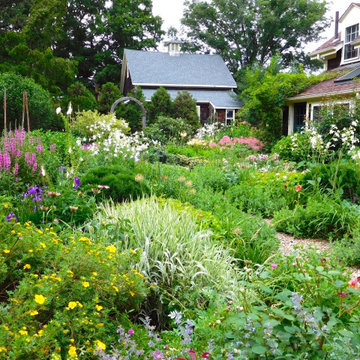
Clients gardens that took a rear lawn and changed it into a large potagers garden. This is a strong pollinator garden as there is all kind of food, shelter, nesting for the natural world. The path is gravel so it drains. The white closest to the house is flowering tobaccos. the pink to the left is pink digitalis, blue iris and yellow yarrow. Peter Atkins and Associates
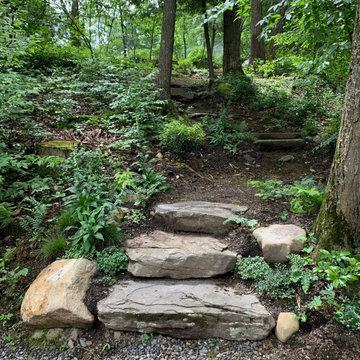
Woodland steps with native plantings
Idéer för mellanstora rustika trädgårdar i skuggan som tål torka, gångväg och i slänt, med naturstensplattor
Idéer för mellanstora rustika trädgårdar i skuggan som tål torka, gångväg och i slänt, med naturstensplattor
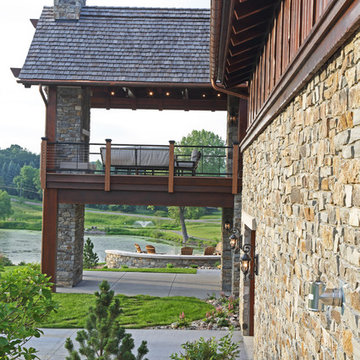
Shooting Star Photography
Inspiration för stora rustika terrasser längs med huset, med en öppen spis och takförlängning
Inspiration för stora rustika terrasser längs med huset, med en öppen spis och takförlängning
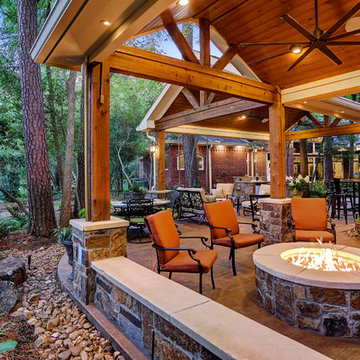
The homeowner wanted a hill country style outdoor living space larger than their existing covered area.
The main structure is now 280 sq ft with a 9-1/2 feet long kitchen complete with a grill, fridge & utensil drawers.
The secondary structure is 144 sq ft with a gas fire pit lined with crushed glass.
The flooring is stamped concrete in a wood bridge plank pattern.
TK IMAGES
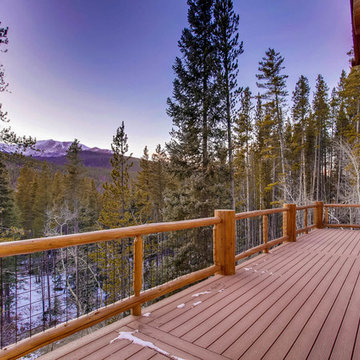
Spruce Log Cabin on Down-sloping lot, 3800 Sq. Ft 4 bedroom 4.5 Bath, with extensive decks and views. Main Floor Master.
Composite deck, hog wire railing
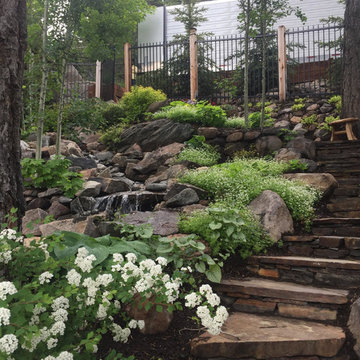
Water feature, boulders, outdoor room
Idéer för att renovera en stor rustik bakgård i delvis sol, med en fontän och naturstensplattor
Idéer för att renovera en stor rustik bakgård i delvis sol, med en fontän och naturstensplattor
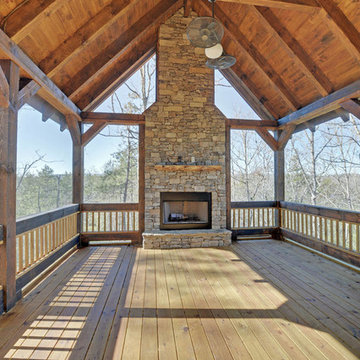
Rough sawn exposed beams with floor to ceiling choked in stack stone wood burning fireplace Screen enclosure with hot tub hookup , and grilll hookup. Custom Eastern Red Cedar Mantel
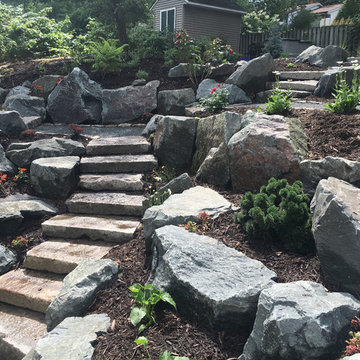
Backyard stairs and pathway. built with Dresser trap boulders and reclaimed granite curbing used as stairs.
Idéer för en stor rustik trädgård i delvis sol i slänt på sommaren, med en stödmur
Idéer för en stor rustik trädgård i delvis sol i slänt på sommaren, med en stödmur
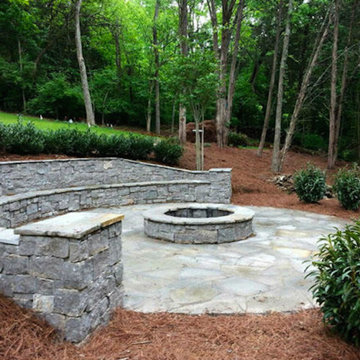
Idéer för en mellanstor rustik uteplats på baksidan av huset, med naturstensplattor och en öppen spis
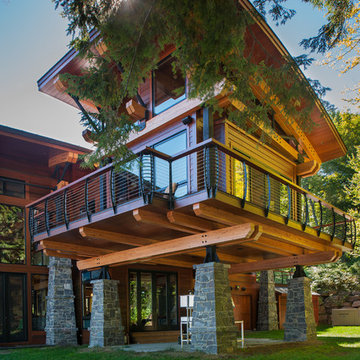
Stone pilars wood beams and cable railings by Keuka Studios. Photos by Don Cochran photography
Foto på en stor rustik terrass på baksidan av huset, med en öppen spis
Foto på en stor rustik terrass på baksidan av huset, med en öppen spis
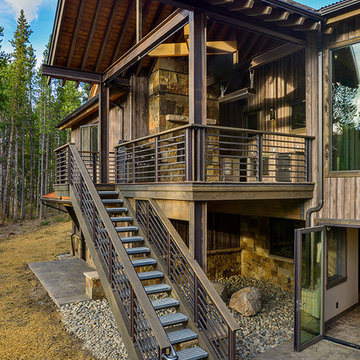
Inspiration för en stor rustik terrass på baksidan av huset, med utekök och takförlängning
9 596 foton på rustikt utomhusdesign
9






