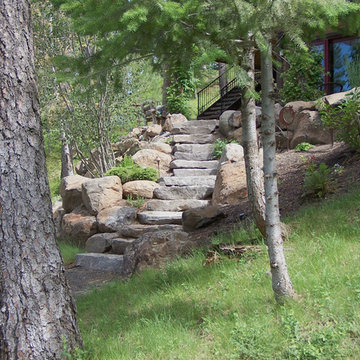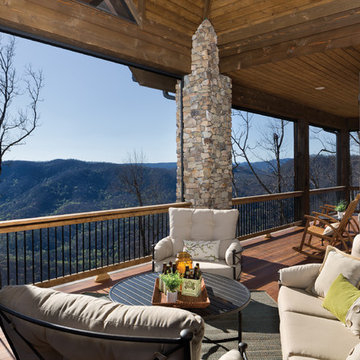Sortera efter:
Budget
Sortera efter:Populärt i dag
101 - 120 av 9 596 foton
Artikel 1 av 3
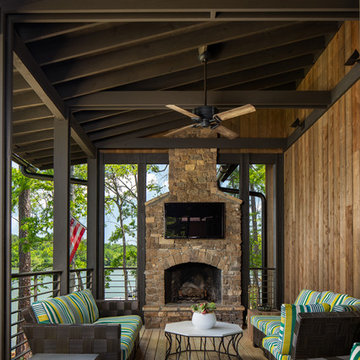
Deck in Luxury lake home on Lake Martin in Alexander City Alabama photographed for Birmingham Magazine, Krumdieck Architecture, and Russell Lands by Birmingham Alabama based architectural and interiors photographer Tommy Daspit.
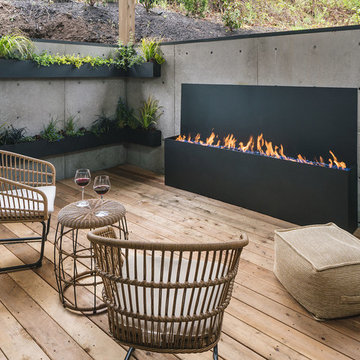
Outdoor patio with gas fireplace that lives right off the kitchen. Perfect for hosting or being outside privately, as it's secluded from neighbors. Wood floors, cement walls with a cover.
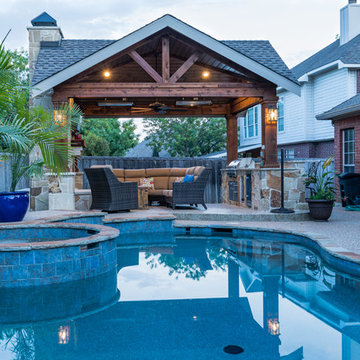
When we first met with these clients, they provided us with a very specific idea of what they wanted to create. The limitations of that project came into play with city build line restrictions which meant modifying the space. In the end, the result is a nice area to lounge by the pool, enjoy coffee in the mornings, and grill with your friends and family.
We built up the new stamped concrete to the height of the first steps of the pool deck and tied it all in, removing the flagstone. The outdoor kitchen area is the same as the full size selection on the fireplace and columns. Behind the kitchen is a small bar height sitting area and stone foot rest for guests. The tongue and groove ceiling ties in well with the dark stain cedar wrapped posts and beams to create a cozy rustic finish.
We offset the fireplace towards the back to maximize walk space for furniture. The small bench walls flanking each side of the fireplace not only provide definition to the area but also allow for extra seating without adding furniture pieces.
The ceiling heaters provide additional heat for those nights when you need to take the chill out of the air.
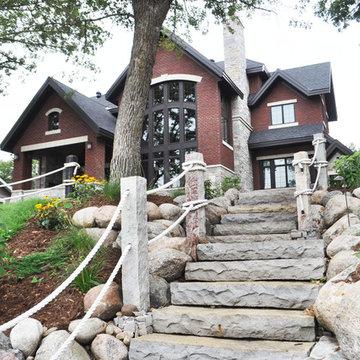
This project involved the design and installation of natural stone steps for the owner to gain access from the lake home to the shoreline. The use of natural stone was used, not only to maintain a natural aesthetic, but also to comply with local lake shore ordinances.
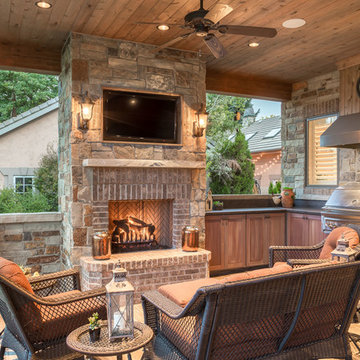
Idéer för stora rustika uteplatser på baksidan av huset, med takförlängning och kakelplattor
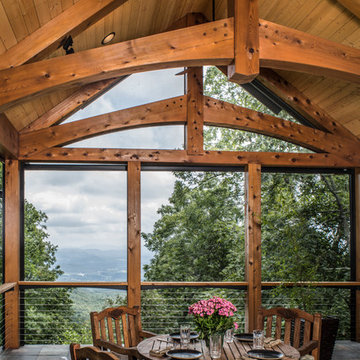
An “African Gold” slate floor (from Crossville Studios, notes interior designer Kathryn Greeley) sets the scheme on the covered porch, seconding the mountain bedrock under and around the home. A trussed ceiling and stone hearth are the more rugged details, but the slim cable-rail deck keeps things sleek, and motorized screens bring a tech element. A five-panel folding door (supplied by Nanawall) separates this important outdoor living space from the interior great room.
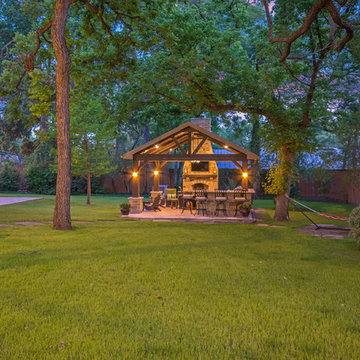
Click Photography
Idéer för att renovera en mellanstor rustik uteplats på baksidan av huset, med utekök, kakelplattor och ett lusthus
Idéer för att renovera en mellanstor rustik uteplats på baksidan av huset, med utekök, kakelplattor och ett lusthus
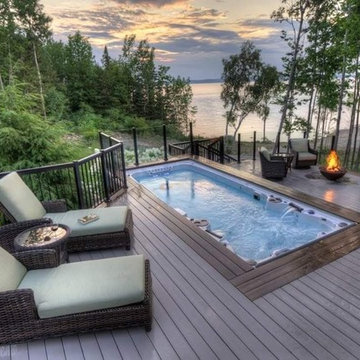
Exempel på en stor rustik terrass på baksidan av huset, med en öppen spis
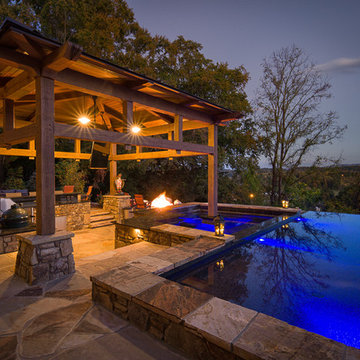
© Carolina Timberworks
Idéer för en stor rustik infinitypool på baksidan av huset, med poolhus och naturstensplattor
Idéer för en stor rustik infinitypool på baksidan av huset, med poolhus och naturstensplattor
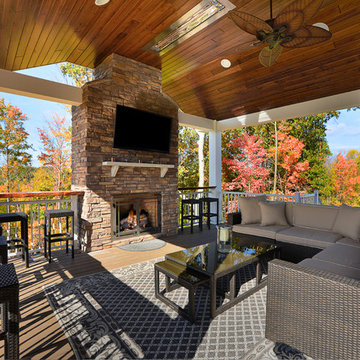
It takes a special design to enjoy an outdoor space in Pittsburgh for all four seasons, and this project nailed it! This covered deck is directly off the kitchen, framing the picturesque rolling hills. This design was fully loaded with built-in heaters, a fireplace, a ceiling fan, a custom built-in grill, and one of a kind live edge cherry drink ledges.
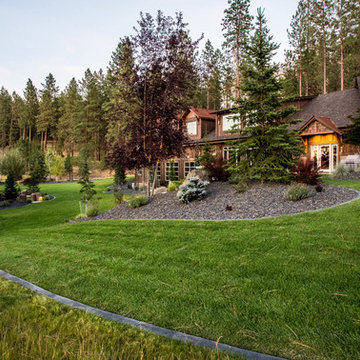
The homeowners built their barn to be more than a simple outbuilding. In addition to storing vehicles and equipment, it's decked out with space for having fun and entertaining. The landscape continues the party, providing additional gathering space while maintaining access for trailers and other large vehicles.
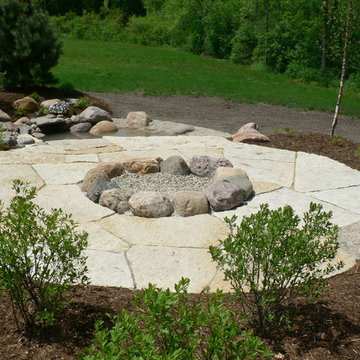
Our clients wanted to create a bit of Northern Wisconsin cottage charm with this rustic Lannon flagstone patio and center simple wood-burning fire ring. A stone bridge leads over a stream to the space and people can dangle their toes in the pond off the edge of the patio.
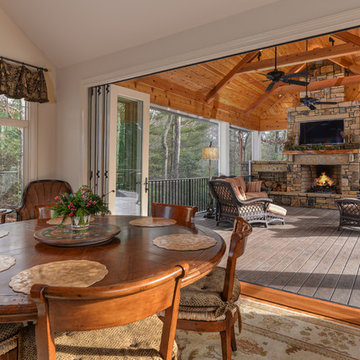
Photo credit: Ryan Theede
Inredning av en rustik stor veranda på baksidan av huset, med en öppen spis, trädäck och takförlängning
Inredning av en rustik stor veranda på baksidan av huset, med en öppen spis, trädäck och takförlängning
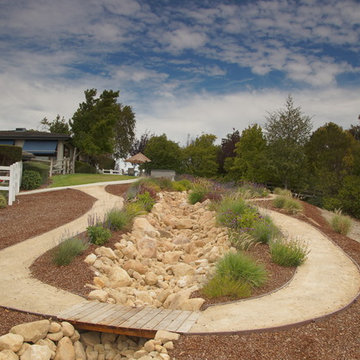
Rustik inredning av en stor bakgård i full sol som tål torka, med en trädgårdsgång och grus på våren
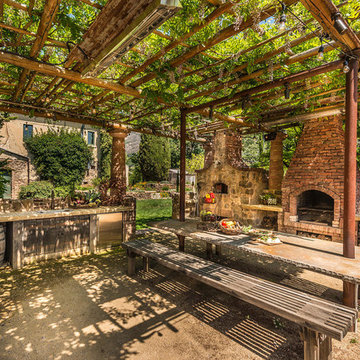
Idéer för att renovera en mellanstor rustik uteplats på baksidan av huset, med utekök, grus och en pergola

Covered Porch with custom made screen panels. Screen door opens to rest of covered deck. The Screened porch also has access to the dinning room.
Longviews Studios
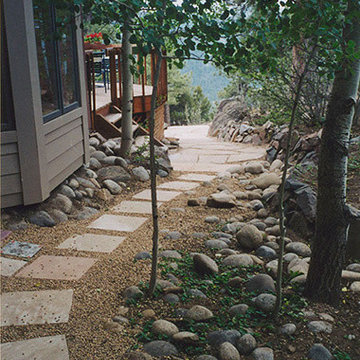
Difficult to transverse, this side yard needed a passage way that required little care.
Foto på en stor rustik trädgård i skuggan som tål torka och längs med huset på våren, med en trädgårdsgång och naturstensplattor
Foto på en stor rustik trädgård i skuggan som tål torka och längs med huset på våren, med en trädgårdsgång och naturstensplattor
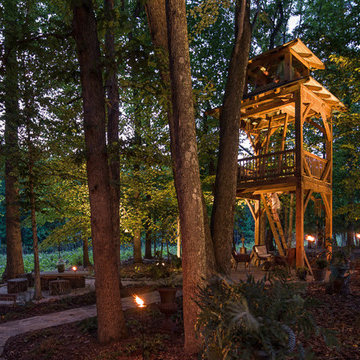
Watch a 3-1/2 minute video about this tree house at www.carolinatimberworks.com/videos
Search for “problems with tree houses” and Google will serve up 37,100,000 results: it’s impossible not to harm the trees, trees grow over time, trees die, there aren’t the right trees where you’d really like to have a tree house… Our take on the tree house solves these problems. Carolina Timberworks’ two and a half story Tree House Timber Frame Tower is an engineered and architecturally designed kit that doesn’t rely on trees for support. This allows you to site your tree house on the best spot on your property instead of being limited to where the right trees are. No trees? No problem. Ever wanted to spend an afternoon hanging out in a fire tower gazing out over the forest and valleys? Got an amazing view if only you were 25’ higher? Brilliant, right?
9 596 foton på rustikt utomhusdesign
6






