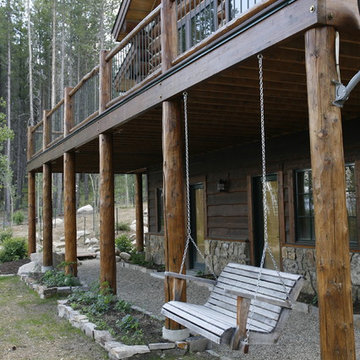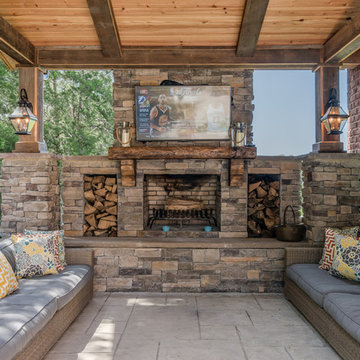Sortera efter:
Budget
Sortera efter:Populärt i dag
81 - 100 av 8 847 foton
Artikel 1 av 3
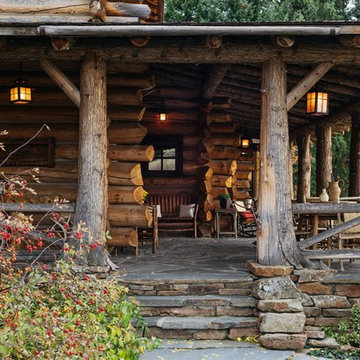
Derik Olsen Photography
Rustik inredning av en veranda framför huset, med takförlängning
Rustik inredning av en veranda framför huset, med takförlängning
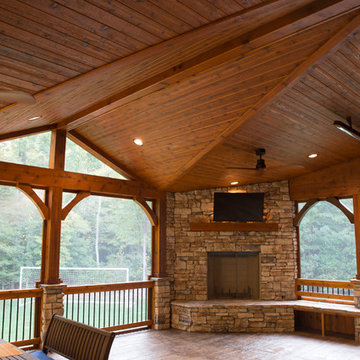
Evergreen Studio
Idéer för en stor rustik innätad veranda på baksidan av huset, med stämplad betong och takförlängning
Idéer för en stor rustik innätad veranda på baksidan av huset, med stämplad betong och takförlängning
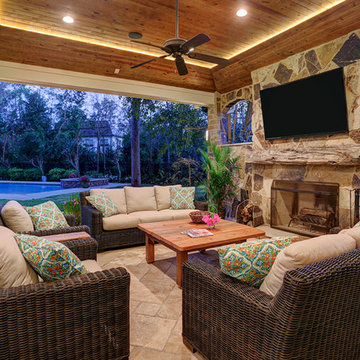
POOL HOUSE
The outdoor space is a perfect pool house…there are great views to the pool from the sitting area, so parents can keep an eye on the kids in the pool.
TK IMAGES
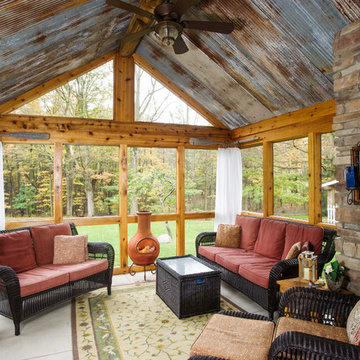
PRL Photographics
Idéer för rustika innätade verandor, med marksten i betong och takförlängning
Idéer för rustika innätade verandor, med marksten i betong och takförlängning
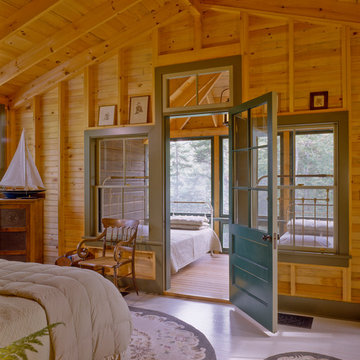
Brian Vanden Brink
Inredning av en rustik stor innätad veranda, med takförlängning
Inredning av en rustik stor innätad veranda, med takförlängning
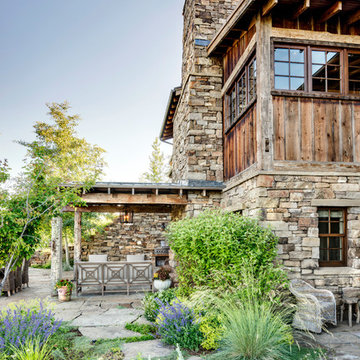
Idéer för att renovera en stor rustik uteplats på baksidan av huset, med en öppen spis, naturstensplattor och ett lusthus
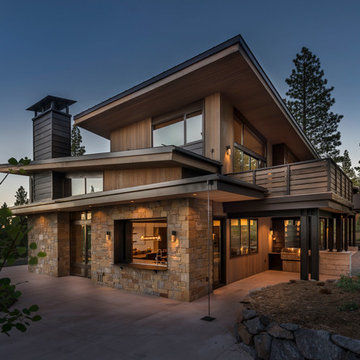
Vance Fox
Rustik inredning av en mellanstor uteplats längs med huset, med utekök, betongplatta och takförlängning
Rustik inredning av en mellanstor uteplats längs med huset, med utekök, betongplatta och takförlängning
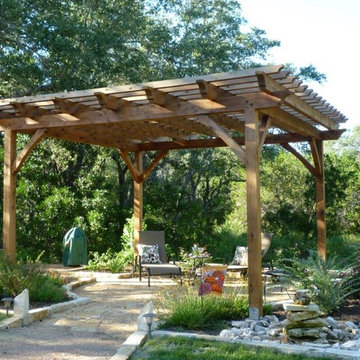
Rustik inredning av en mellanstor uteplats på baksidan av huset, med naturstensplattor och en pergola
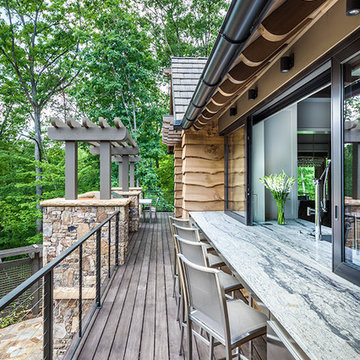
This lovely outdoor deck space makes use of the kitchen proximity to serve as an outdoor wet bar.
Exterior | Custom home Studio of LS3P ASSOCIATES LTD. | Photo by Inspiro8 Studio.
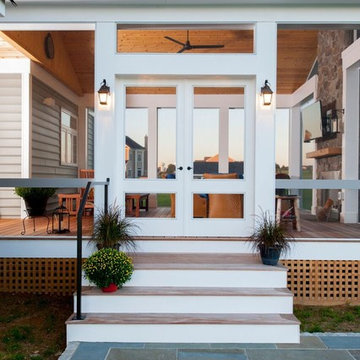
Foto på en stor rustik innätad veranda på baksidan av huset, med trädäck och takförlängning
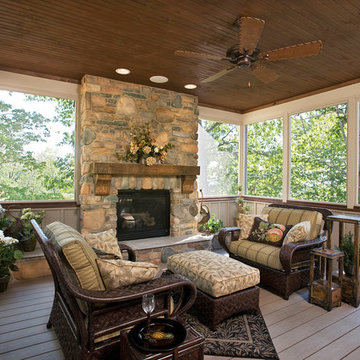
A custom home built in a private mountainside lot takes advantage of the unique features of its lot for a cohesive yet unique design. This home features an open floor plan with ample living space, as well as a full lower level perfect for entertaining, a screened deck, gorgeous master suite, and an upscale mountain design style.
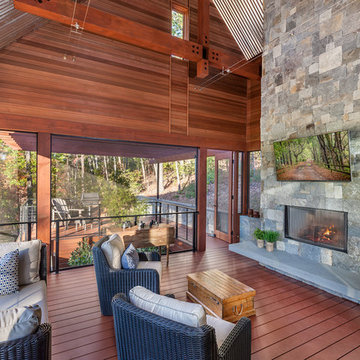
Screened Porch | Custom home Studio of LS3P ASSOCIATES LTD. | Photo by Inspiro8 Studio.
Exempel på en stor rustik innätad veranda på baksidan av huset, med trädäck och takförlängning
Exempel på en stor rustik innätad veranda på baksidan av huset, med trädäck och takförlängning
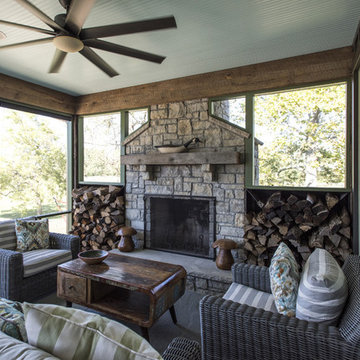
Photography by Andrew Hyslop
Bild på en stor rustik innätad veranda på baksidan av huset, med naturstensplattor och takförlängning
Bild på en stor rustik innätad veranda på baksidan av huset, med naturstensplattor och takförlängning

This charming European-inspired home juxtaposes old-world architecture with more contemporary details. The exterior is primarily comprised of granite stonework with limestone accents. The stair turret provides circulation throughout all three levels of the home, and custom iron windows afford expansive lake and mountain views. The interior features custom iron windows, plaster walls, reclaimed heart pine timbers, quartersawn oak floors and reclaimed oak millwork.
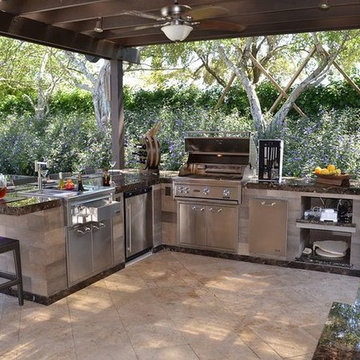
Foto på en mellanstor rustik uteplats på baksidan av huset, med utekök, stämplad betong och en pergola
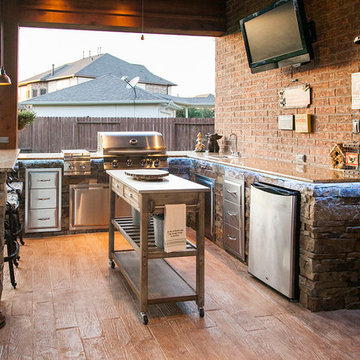
In Katy, Texas, Tradition Outdoor Living designed an outdoor living space, transforming the average backyard into a Texas Ranch-style retreat.
Entering this outdoor addition, the scene boasts Texan Ranch with custom made cedar Barn-style doors creatively encasing the recessed TV above the fireplace. Maintaining the appeal of the doors, the fireplace cedar mantel is adorned with accent rustic hardware. The 60” electric fireplace, remote controlled with LED lights, flickers warm colors for a serene evening on the patio. An extended hearth continues along the perimeter of living room, creating bench seating for all.
This combination of Rustic Taloka stack stone, from the fireplace and columns, and the polished Verano stone, capping the hearth and columns, perfectly pairs together enhancing the feel of this outdoor living room. The cedar-trimmed coffered beams in the tongue and groove ceiling and the wood planked stamped concrete make this space even more unique!
In the large Outdoor Kitchen, beautifully polished New Venetian Gold granite countertops allow the chef plenty of space for serving food and chatting with guests at the bar. The stainless steel appliances sparkle in the evening while the custom, color-changing LED lighting glows underneath the kitchen granite.
In the cooler months, this outdoor space is wired for electric radiant heat. And if anyone is up for a night of camping at the ranch, this outdoor living space is ready and complete with an outdoor bathroom addition!
Photo Credit: Jennifer Sue Photography
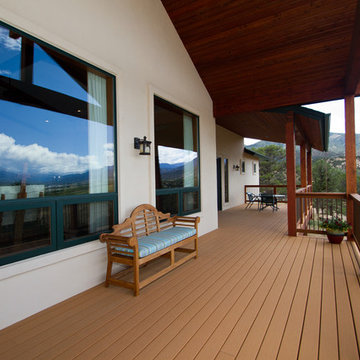
Inredning av en rustik terrass på baksidan av huset, med takförlängning
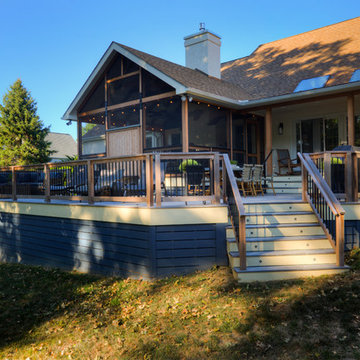
John Welsh
Inspiration för rustika innätade verandor på baksidan av huset, med takförlängning
Inspiration för rustika innätade verandor på baksidan av huset, med takförlängning
8 847 foton på rustikt utomhusdesign
5






