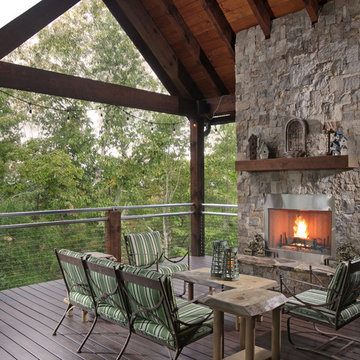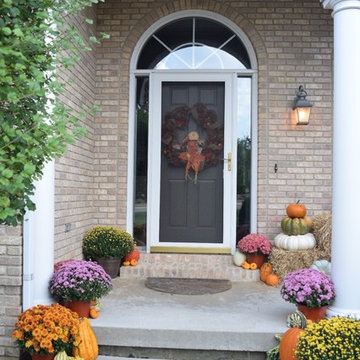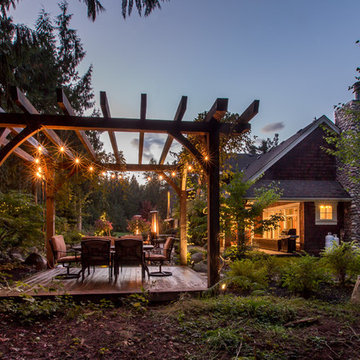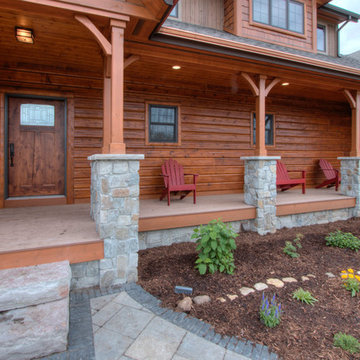Sortera efter:
Budget
Sortera efter:Populärt i dag
101 - 120 av 8 847 foton
Artikel 1 av 3
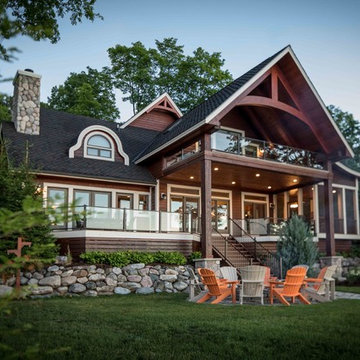
We were hired to add space to their cottage while still maintaining the current architectural style. We enlarged the home's living area, created a larger mudroom off the garage entry, enlarged the screen porch and created a covered porch off the dining room and the existing deck was also enlarged. On the second level, we added an additional bunk room, bathroom, and new access to the bonus room above the garage. The exterior was also embellished with timber beams and brackets as well as a stunning new balcony off the master bedroom. Trim details and new staining completed the look.
- Jacqueline Southby Photography

Here is the cooking/grill area that is covered with roof pavilion. This outdoor kitchen area has easy access to the upper lounge space and a set custom fitted stairs.
This deck was made with pressure treated decking, cedar railing, and features fascia trim.
Here are a few products used on that job:
Underdeck Oasis water diversion system
Deckorator Estate balusters
Aurora deck railing lights
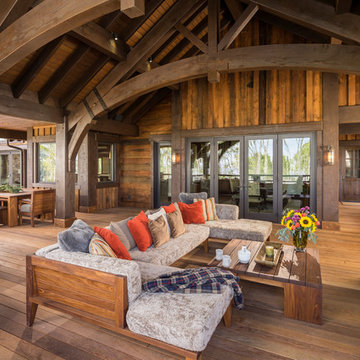
Rustik inredning av en stor terrass på baksidan av huset, med en öppen spis och takförlängning
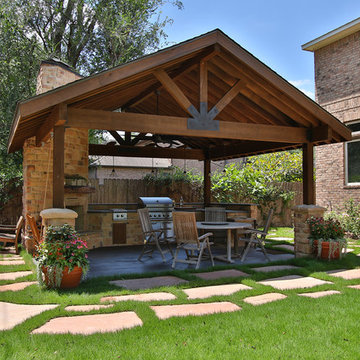
Detached covered patio made of custom milled cypress which is durable and weather-resistant.
Amenities include a full outdoor kitchen, masonry wood burning fireplace and porch swing.
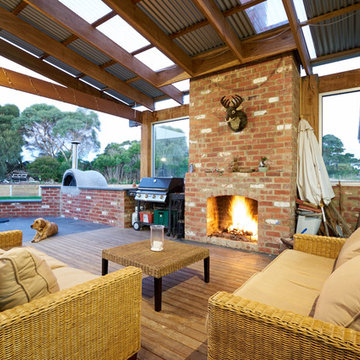
The combination of recycled brick, timber and steel, fireplace and furnishings in the outdoor entertainment area combine to create a homely, earthy country but light-f filled living space.
Photographer: Brett Holmberg
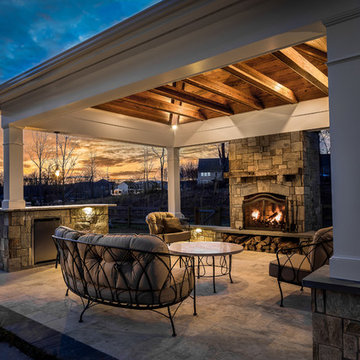
Idéer för att renovera en rustik uteplats på baksidan av huset, med ett lusthus och en eldstad
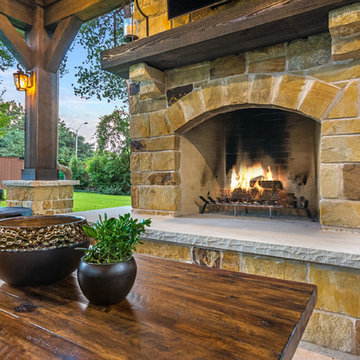
The wood-burning fireplace is constructed of the same stone and has a ledgestone hearth and cedar mantle. What a perfect place to cozy up and enjoy a cool evening outside.
Click Photography

Exempel på en stor rustik veranda på baksidan av huset, med naturstensplattor och takförlängning
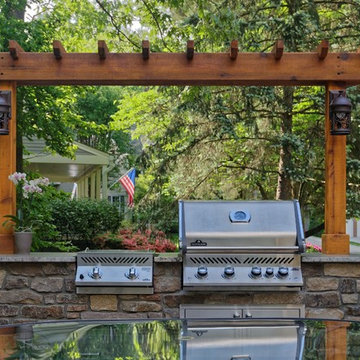
This outdoor space is perfect for barbecues and gatherings. We built a patio, built-in grill and gazebo to give these homeowners the perfect little backyard retreat
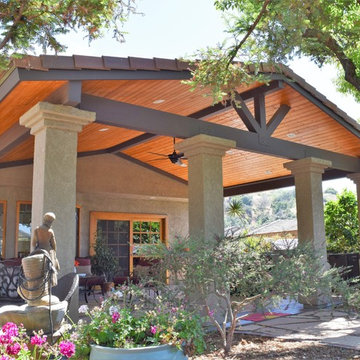
Idéer för en stor rustik uteplats på baksidan av huset, med utekök, betongplatta och takförlängning
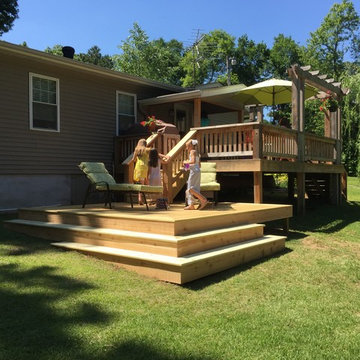
Foto på en mellanstor rustik terrass på baksidan av huset, med takförlängning
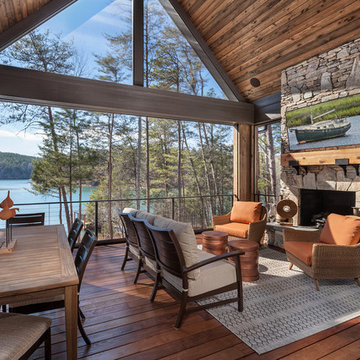
Inspiro 8
Idéer för rustika terrasser, med en öppen spis och takförlängning
Idéer för rustika terrasser, med en öppen spis och takförlängning
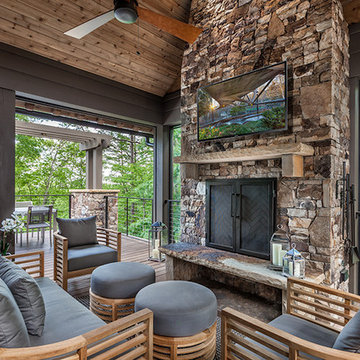
Deck | Custom home Studio of LS3P ASSOCIATES LTD. | Photo by Inspiro8 Studio.
Idéer för att renovera en stor rustik terrass längs med huset, med en öppen spis och takförlängning
Idéer för att renovera en stor rustik terrass längs med huset, med en öppen spis och takförlängning
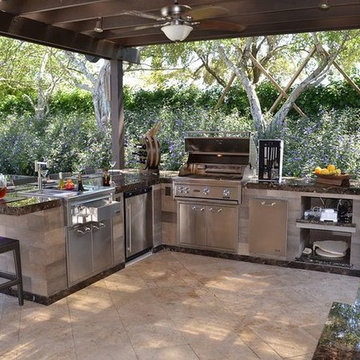
Foto på en mellanstor rustik uteplats på baksidan av huset, med utekök, stämplad betong och en pergola
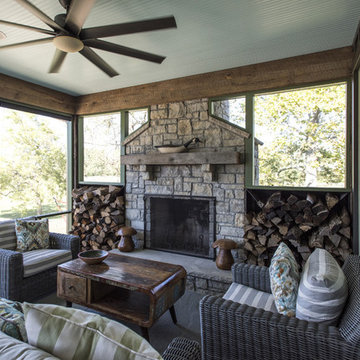
Photography by Andrew Hyslop
Bild på en stor rustik innätad veranda på baksidan av huset, med naturstensplattor och takförlängning
Bild på en stor rustik innätad veranda på baksidan av huset, med naturstensplattor och takförlängning
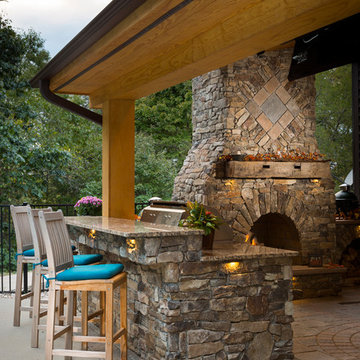
Rustik inredning av en uteplats på baksidan av huset, med marksten i tegel och en pergola
8 847 foton på rustikt utomhusdesign
6






