78 174 foton på sällskapsrum, med beiget golv
Sortera efter:
Budget
Sortera efter:Populärt i dag
161 - 180 av 78 174 foton
Artikel 1 av 2
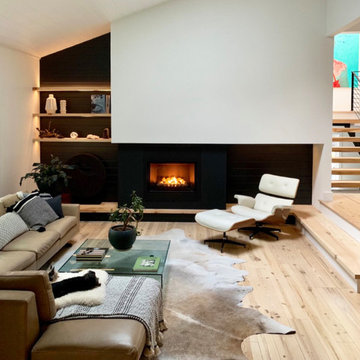
Nordisk inredning av ett vardagsrum, med vita väggar, ljust trägolv, en bred öppen spis och beiget golv

This holistic project involved the design of a completely new space layout, as well as searching for perfect materials, furniture, decorations and tableware to match the already existing elements of the house.
The key challenge concerning this project was to improve the layout, which was not functional and proportional.
Balance on the interior between contemporary and retro was the key to achieve the effect of a coherent and welcoming space.
Passionate about vintage, the client possessed a vast selection of old trinkets and furniture.
The main focus of the project was how to include the sideboard,(from the 1850’s) which belonged to the client’s grandmother, and how to place harmoniously within the aerial space. To create this harmony, the tones represented on the sideboard’s vitrine were used as the colour mood for the house.
The sideboard was placed in the central part of the space in order to be visible from the hall, kitchen, dining room and living room.
The kitchen fittings are aligned with the worktop and top part of the chest of drawers.
Green-grey glazing colour is a common element of all of the living spaces.
In the the living room, the stage feeling is given by it’s main actor, the grand piano and the cabinets of curiosities, which were rearranged around it to create that effect.
A neutral background consisting of the combination of soft walls and
minimalist furniture in order to exhibit retro elements of the interior.
Long live the vintage!
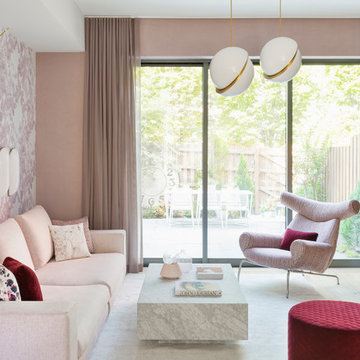
Idéer för ett stort modernt allrum med öppen planlösning, med rosa väggar, en väggmonterad TV, ljust trägolv och beiget golv
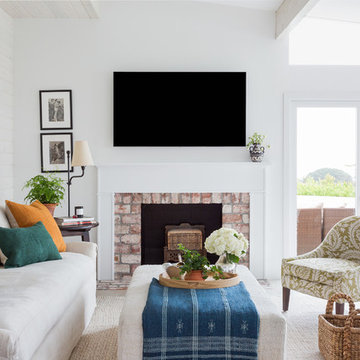
Idéer för att renovera ett mellanstort maritimt allrum med öppen planlösning, med vita väggar, ljust trägolv, en standard öppen spis, en spiselkrans i tegelsten, en väggmonterad TV och beiget golv

This 80's style Mediterranean Revival house was modernized to fit the needs of a bustling family. The home was updated from a choppy and enclosed layout to an open concept, creating connectivity for the whole family. A combination of modern styles and cozy elements makes the space feel open and inviting.
Photos By: Paul Vu
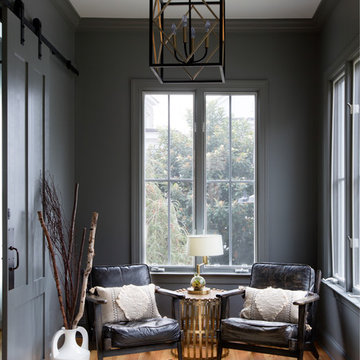
Inspiration för mellanstora maritima avskilda allrum, med grå väggar, mellanmörkt trägolv och beiget golv

Bild på ett vintage allrum med öppen planlösning, med vita väggar, ljust trägolv och beiget golv
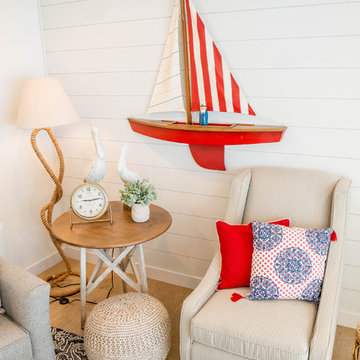
Inspiration för stora maritima separata vardagsrum, med vita väggar, ljust trägolv, beiget golv och en väggmonterad TV

Inspiration för stora klassiska allrum med öppen planlösning, med ett musikrum, blå väggar, travertin golv, en bred öppen spis, en spiselkrans i sten, en väggmonterad TV och beiget golv

Complete renovation of a 19th century brownstone in Brooklyn's Fort Greene neighborhood. Modern interiors that preserve many original details.
Kate Glicksberg Photography
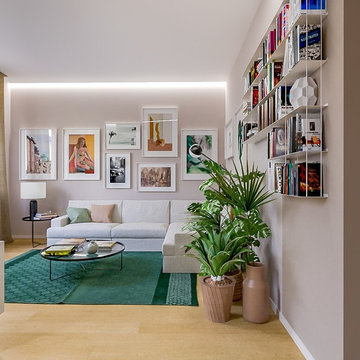
Liadesign
Exempel på ett mellanstort modernt allrum med öppen planlösning, med ett bibliotek, ljust trägolv och beiget golv
Exempel på ett mellanstort modernt allrum med öppen planlösning, med ett bibliotek, ljust trägolv och beiget golv
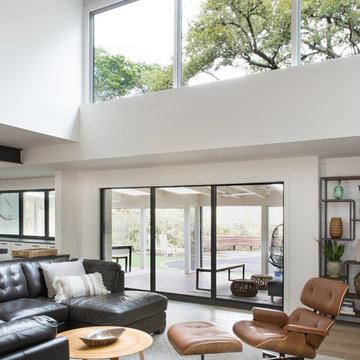
Exempel på ett modernt vardagsrum, med vita väggar, ljust trägolv och beiget golv

Inspiration för ett stort vintage loftrum, med ett musikrum, beige väggar, travertin golv, en standard öppen spis, en spiselkrans i sten och beiget golv
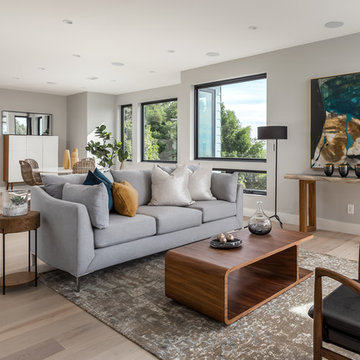
Idéer för stora funkis allrum med öppen planlösning, med ljust trägolv, beiget golv och vita väggar
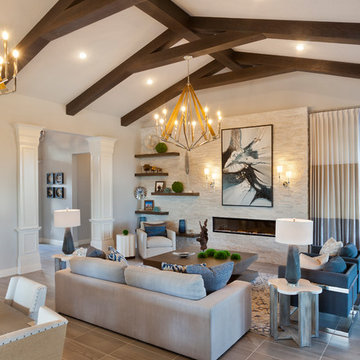
A Distinctly Contemporary West Indies
4 BEDROOMS | 4 BATHS | 3 CAR GARAGE | 3,744 SF
The Milina is one of John Cannon Home’s most contemporary homes to date, featuring a well-balanced floor plan filled with character, color and light. Oversized wood and gold chandeliers add a touch of glamour, accent pieces are in creamy beige and Cerulean blue. Disappearing glass walls transition the great room to the expansive outdoor entertaining spaces. The Milina’s dining room and contemporary kitchen are warm and congenial. Sited on one side of the home, the master suite with outdoor courtroom shower is a sensual
retreat. Gene Pollux Photography
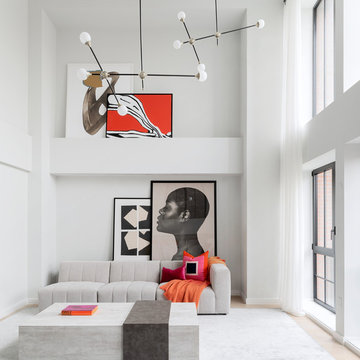
Inredning av ett modernt allrum med öppen planlösning, med vita väggar, ljust trägolv och beiget golv
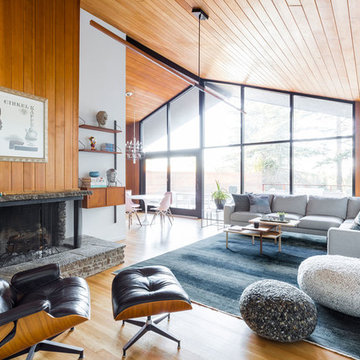
The architecture of this mid-century ranch in Portland’s West Hills oozes modernism’s core values. We wanted to focus on areas of the home that didn’t maximize the architectural beauty. The Client—a family of three, with Lucy the Great Dane, wanted to improve what was existing and update the kitchen and Jack and Jill Bathrooms, add some cool storage solutions and generally revamp the house.
We totally reimagined the entry to provide a “wow” moment for all to enjoy whilst entering the property. A giant pivot door was used to replace the dated solid wood door and side light.
We designed and built new open cabinetry in the kitchen allowing for more light in what was a dark spot. The kitchen got a makeover by reconfiguring the key elements and new concrete flooring, new stove, hood, bar, counter top, and a new lighting plan.
Our work on the Humphrey House was featured in Dwell Magazine.

Bild på ett mycket stort funkis allrum med öppen planlösning, med bruna väggar, en öppen hörnspis, en spiselkrans i sten, en väggmonterad TV och beiget golv

Idéer för stora funkis allrum med öppen planlösning, med ett spelrum, vita väggar, ljust trägolv, en bred öppen spis, en väggmonterad TV, beiget golv och en spiselkrans i gips
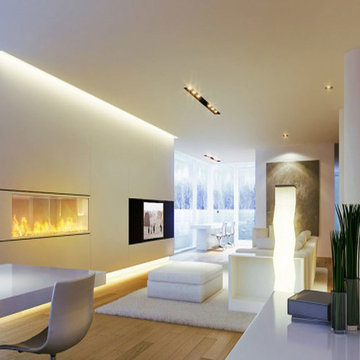
Idéer för ett mellanstort modernt allrum med öppen planlösning, med ett finrum, vita väggar, ljust trägolv, en bred öppen spis, en inbyggd mediavägg och beiget golv
78 174 foton på sällskapsrum, med beiget golv
9



