250 foton på sällskapsrum, med en spiselkrans i trä
Sortera efter:
Budget
Sortera efter:Populärt i dag
21 - 40 av 250 foton
Artikel 1 av 3
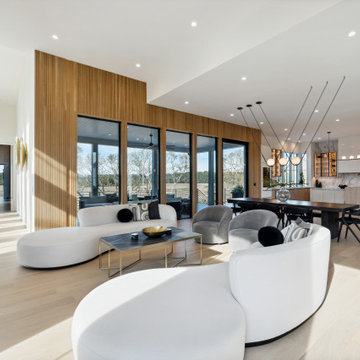
Inspiration för mycket stora moderna allrum med öppen planlösning, med vita väggar, ljust trägolv, en spiselkrans i trä, en väggmonterad TV och en öppen hörnspis

Downstairs of a small single family house with an open-floor design. The challenge was to fit in two dinning areas for possible entertaining as well as a homework space for kids while mom is cooking dinner. At the same time there was a large sectional that clients already had and couldn't afford to leave behind. The end goal was to create a custom modern look with subtle Scandinavian feel.
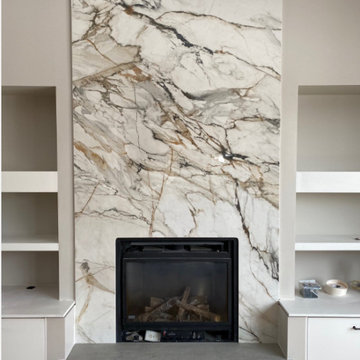
Modern, simple, eye catching Fireplace in Calacatta Luxe Porcelain slab.
This beautiful new color is is trending strongly in the market. Calacatta is the most popular marble looking color and this new "Luxe" variant includes veins of gold, brown and black allowing it to match with many different color themes while giving chic radiance and energy to your space.
The color comes in three continuous faces giving it a luxurious natural marble look when installed while enjoying the benefits of porcelain. Unlike marble, porcelain does not stain, absorb water, crack due to heat and requires virtually ZERO MAINTENANCE compared to natural stones.
You can purchase this product as material only to be delivered as slabs from our local warehouse in Houston, TX or select our professional installation services to ensure top quality workmanship.
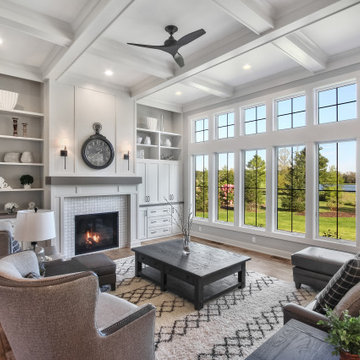
Bild på ett stort lantligt allrum med öppen planlösning, med grå väggar, mellanmörkt trägolv, en standard öppen spis, en spiselkrans i trä, en dold TV och brunt golv

After.
10 feet wide- 12 feet high tiled media wall with electric LED fireplace - 2'X4' porcelain tiles, 60" LED TV, with 3 FT X 12 FT Silken Maple wood panel accents.
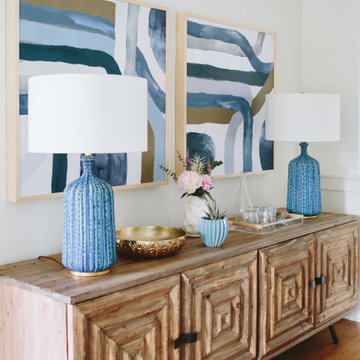
Exempel på ett mellanstort klassiskt allrum med öppen planlösning, med vita väggar, ljust trägolv, en standard öppen spis, en spiselkrans i trä och blått golv

This house was built in Europe for a client passionate about concrete and wood.
The house has an area of 165sqm a warm family environment worked in modern style.
The family-style house contains Living Room, Kitchen with Dining table, 3 Bedrooms, 2 Bathrooms, Toilet, and Utility.
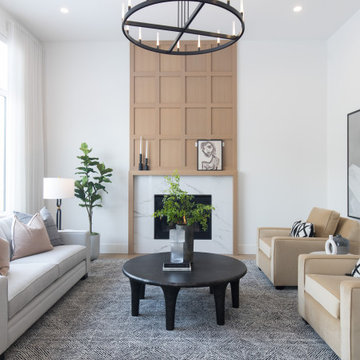
This incredible Homes By Us showhome is a classic beauty. The large oak kitchen boasts a waterfall island, and a beautiful hoodfan with custom quartz backsplash and ledge. The living room has a sense of grandeur with high ceilings and an oak panelled fireplace. A black and glass screen detail give the office a sense of separation while still being part of the open concept. The stair handrail seems simple, but was a custom design with turned tapered spindles to give an organic softness to the home. The bedrooms are all unique. The girls room is especially fun with the “lets go girls!” sign, and has an eclectic fun styling throughout. The cozy and dramatic theatre room in the basement is a great place for any family to watch a movie. A central space for entertaining at the basement bar makes this basement an entertaining dream. There is a room for everyone in this home, and we love the overall aesthetic! We definitely have home envy with this project!
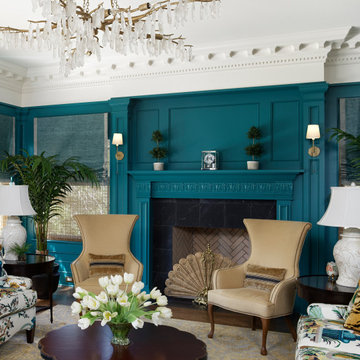
Bild på ett stort vintage vardagsrum, med ett finrum, gröna väggar, mellanmörkt trägolv, en standard öppen spis, en spiselkrans i trä och brunt golv
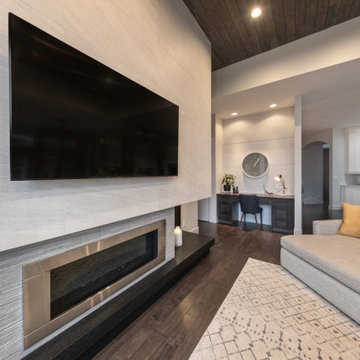
Friends and neighbors of an owner of Four Elements asked for help in redesigning certain elements of the interior of their newer home on the main floor and basement to better reflect their tastes and wants (contemporary on the main floor with a more cozy rustic feel in the basement). They wanted to update the look of their living room, hallway desk area, and stairway to the basement. They also wanted to create a 'Game of Thrones' themed media room, update the look of their entire basement living area, add a scotch bar/seating nook, and create a new gym with a glass wall. New fireplace areas were created upstairs and downstairs with new bulkheads, new tile & brick facades, along with custom cabinets. A beautiful stained shiplap ceiling was added to the living room. Custom wall paneling was installed to areas on the main floor, stairway, and basement. Wood beams and posts were milled & installed downstairs, and a custom castle-styled barn door was created for the entry into the new medieval styled media room. A gym was built with a glass wall facing the basement living area. Floating shelves with accent lighting were installed throughout - check out the scotch tasting nook! The entire home was also repainted with modern but warm colors. This project turned out beautiful!

Friends and neighbors of an owner of Four Elements asked for help in redesigning certain elements of the interior of their newer home on the main floor and basement to better reflect their tastes and wants (contemporary on the main floor with a more cozy rustic feel in the basement). They wanted to update the look of their living room, hallway desk area, and stairway to the basement. They also wanted to create a 'Game of Thrones' themed media room, update the look of their entire basement living area, add a scotch bar/seating nook, and create a new gym with a glass wall. New fireplace areas were created upstairs and downstairs with new bulkheads, new tile & brick facades, along with custom cabinets. A beautiful stained shiplap ceiling was added to the living room. Custom wall paneling was installed to areas on the main floor, stairway, and basement. Wood beams and posts were milled & installed downstairs, and a custom castle-styled barn door was created for the entry into the new medieval styled media room. A gym was built with a glass wall facing the basement living area. Floating shelves with accent lighting were installed throughout - check out the scotch tasting nook! The entire home was also repainted with modern but warm colors. This project turned out beautiful!
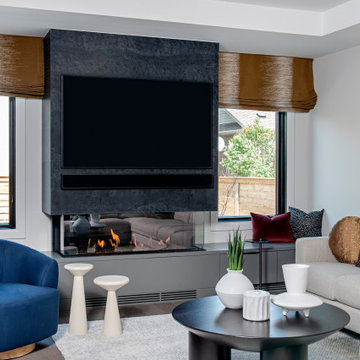
Inredning av ett modernt mellanstort allrum med öppen planlösning, med grå väggar, ljust trägolv, en dubbelsidig öppen spis, en spiselkrans i trä, en väggmonterad TV och grått golv
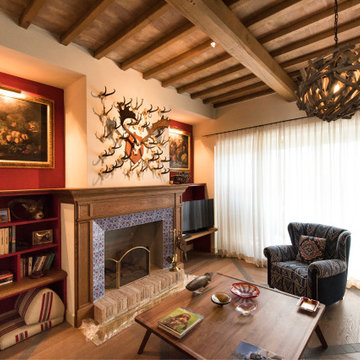
Foto på ett litet lantligt avskilt allrum, med ett bibliotek, beige väggar, målat trägolv, en standard öppen spis, en spiselkrans i trä, en fristående TV och brunt golv
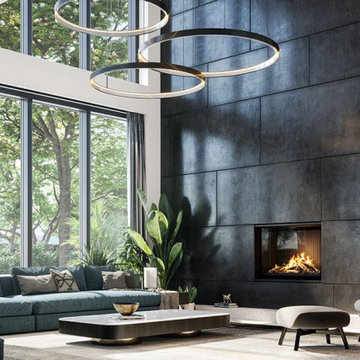
This modern, mid-century home demanded a fireplace to match their aesthetic and provide ambiance to their space. Our Timeless Gas Fireplaces come in single-sided, indoor/outdoor, and see-through like the one shown. Enjoy with or without heat, and still receive the tallest, fullest flames on the market.
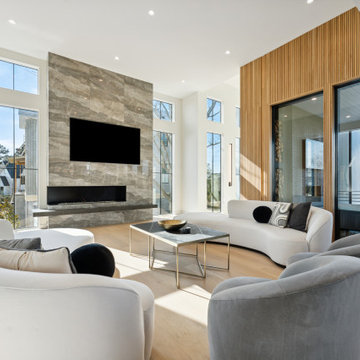
Idéer för mycket stora funkis allrum med öppen planlösning, med vita väggar, ljust trägolv, en spiselkrans i trä, en väggmonterad TV och en öppen hörnspis
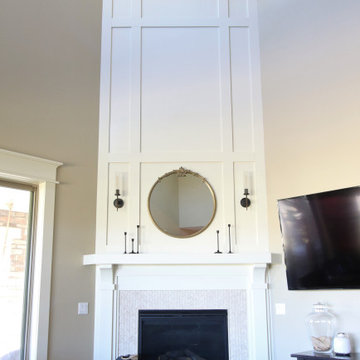
Bild på ett stort lantligt allrum med öppen planlösning, med beige väggar, mellanmörkt trägolv, en standard öppen spis, en spiselkrans i trä, en väggmonterad TV och brunt golv
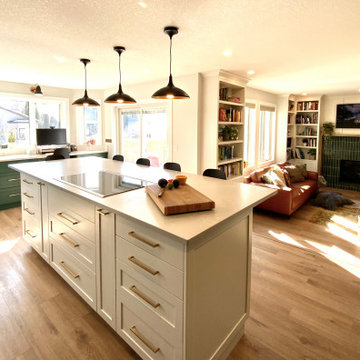
A modern country home for a busy family with young children. The home remodel included enlarging the footprint of the kitchen to allow a larger island for more seating and entertaining, as well as provide more storage and a desk area. The pocket door pantry and the full height corner pantry was high on the client's priority list. From the cabinetry to the green peacock wallpaper and vibrant blue tiles in the bathrooms, the colourful touches throughout the home adds to the energy and charm. The result is a modern, relaxed, eclectic aesthetic with practical and efficient design features to serve the needs of this family.

Room by room, we’re taking on this 1970’s home and bringing it into 2021’s aesthetic and functional desires. The homeowner’s started with the bar, lounge area, and dining room. Bright white paint sets the backdrop for these spaces and really brightens up what used to be light gold walls.
We leveraged their beautiful backyard landscape by incorporating organic patterns and earthy botanical colors to play off the nature just beyond the huge sliding doors.
Since the rooms are in one long galley orientation, the design flow was extremely important. Colors pop in the dining room chandelier (the showstopper that just makes this room “wow”) as well as in the artwork and pillows. The dining table, woven wood shades, and grasscloth offer multiple textures throughout the zones by adding depth, while the marble tops’ and tiles’ linear and geometric patterns give a balanced contrast to the other solids in the areas. The result? A beautiful and comfortable entertaining space!

Inspiration för ett stort vintage allrum med öppen planlösning, med grå väggar, mellanmörkt trägolv, en standard öppen spis, en spiselkrans i trä, en väggmonterad TV och brunt golv
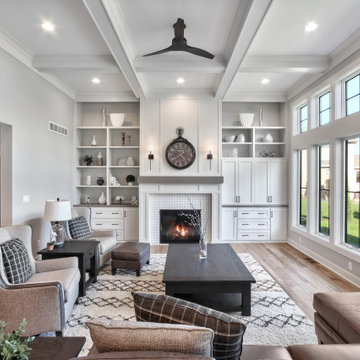
Inspiration för stora lantliga allrum med öppen planlösning, med grå väggar, mellanmörkt trägolv, en standard öppen spis, en spiselkrans i trä, en dold TV och brunt golv
250 foton på sällskapsrum, med en spiselkrans i trä
2



