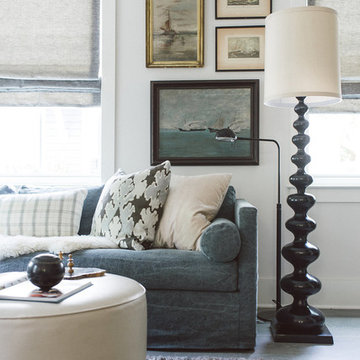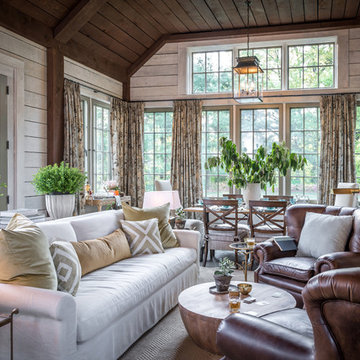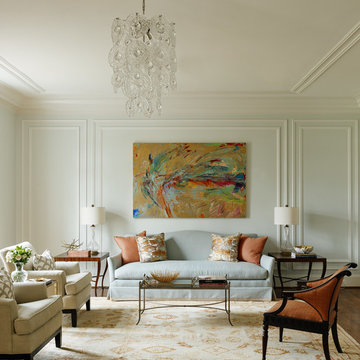4 893 foton på sällskapsrum
Sortera efter:
Budget
Sortera efter:Populärt i dag
101 - 120 av 4 893 foton
Artikel 1 av 2
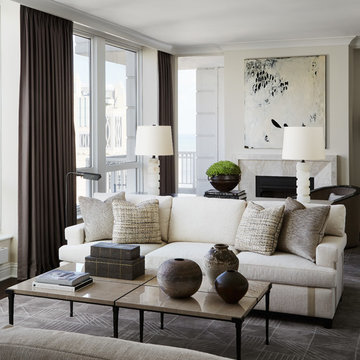
Photography: Werner Straube
Inspiration för ett mellanstort vintage vardagsrum, med ett finrum, beige väggar, en standard öppen spis, en spiselkrans i trä, brunt golv och mörkt trägolv
Inspiration för ett mellanstort vintage vardagsrum, med ett finrum, beige väggar, en standard öppen spis, en spiselkrans i trä, brunt golv och mörkt trägolv

Built on Frank Sinatra’s estate, this custom home was designed to be a fun and relaxing weekend retreat for our clients who live full time in Orange County. As a second home and playing up the mid-century vibe ubiquitous in the desert, we departed from our clients’ more traditional style to create a modern and unique space with the feel of a boutique hotel. Classic mid-century materials were used for the architectural elements and hard surfaces of the home such as walnut flooring and cabinetry, terrazzo stone and straight set brick walls, while the furnishings are a more eclectic take on modern style. We paid homage to “Old Blue Eyes” by hanging a 6’ tall image of his mug shot in the entry.
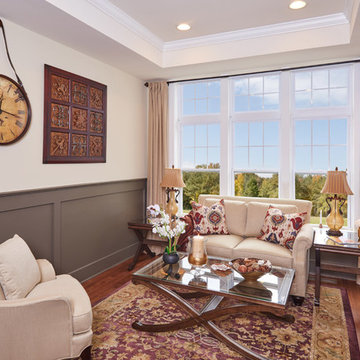
This inviting home welcomes you to a dramatic entrance showcasing a curved staircase with formal living room and dining room complete with a butler's pantry. The private library with double doors is a special place to relax or work from home. The epicurean kitchen and breakfast area opens to a grand two-story great room. The second floor boasts four spacious bedrooms. Two of the bedrooms share a pullman bath and the master suite has two generous walk-in closets and an en-suite with soaking tub and separate stall shower.
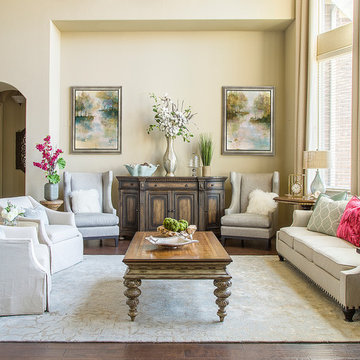
Soft muted colors are paired with mixed metallics to create a casual elegance in this Southern home. Various wood tones & finishes provide an eclectic touch to the spaces. Luxurious custom draperies add classic charm by beautifully framing the rooms. A combination of accessories, custom arrangements & original art bring an authentic uniqueness to the overall design. Pops of vibrant hot pink add a modern twist to the otherwise subtle color scheme of neutrals & airy blue tones.
By Design Interiors
Daniel Angulo Photography.
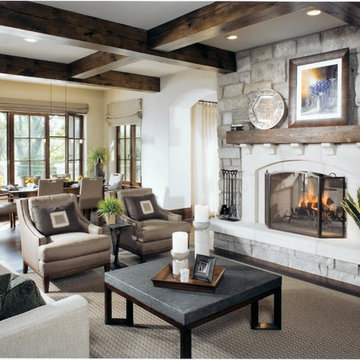
Foto på ett mellanstort vintage allrum med öppen planlösning, med ett finrum, en standard öppen spis, beige väggar, en spiselkrans i sten och brunt golv
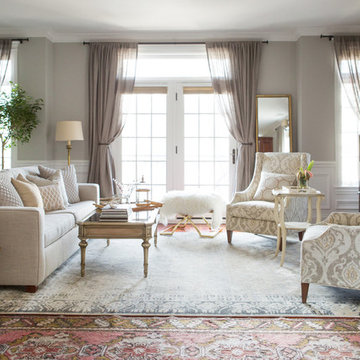
Anna Sodizak
Bild på ett vintage vardagsrum, med grå väggar, en standard öppen spis och en väggmonterad TV
Bild på ett vintage vardagsrum, med grå väggar, en standard öppen spis och en väggmonterad TV
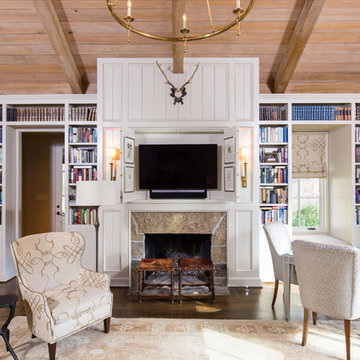
Brendon Pinola
Inredning av ett stort allrum med öppen planlösning, med en standard öppen spis, vita väggar, ett finrum, mörkt trägolv, en spiselkrans i trä och brunt golv
Inredning av ett stort allrum med öppen planlösning, med en standard öppen spis, vita väggar, ett finrum, mörkt trägolv, en spiselkrans i trä och brunt golv
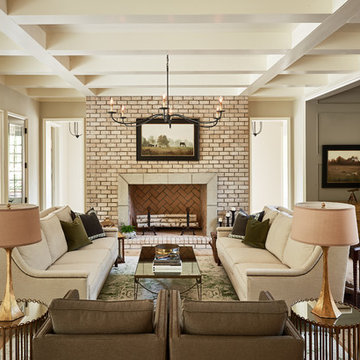
Photographer: Dustin Peck http://www.houzz.com/pro/dpphoto/dustinpeckphotographyinc
Designer: Mary Ludemann
http://www.houzz.com/pro/newold/new-old-llc
April/May 2016
The Welsh House
http://urbanhomemagazine.com/feature/1518
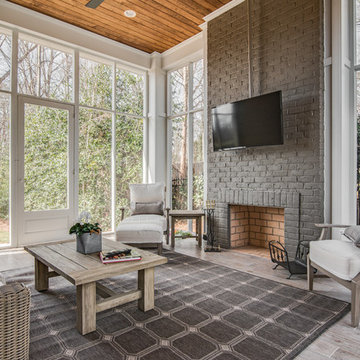
j.rae photography
Klassisk inredning av ett uterum, med ljust trägolv, en standard öppen spis, tak och grått golv
Klassisk inredning av ett uterum, med ljust trägolv, en standard öppen spis, tak och grått golv
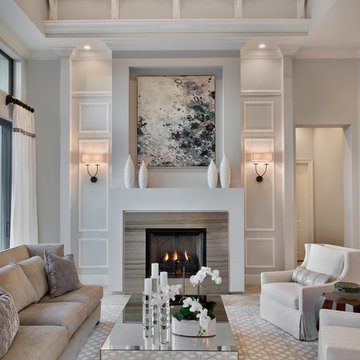
Interior design by SOCO Interiors. Photography by Giovanni. Built by Stock Development.
Klassisk inredning av ett separat vardagsrum, med ett finrum, grå väggar och en standard öppen spis
Klassisk inredning av ett separat vardagsrum, med ett finrum, grå väggar och en standard öppen spis

Inspiration för stora nordiska allrum med öppen planlösning, med beige väggar, ljust trägolv, en bred öppen spis och en spiselkrans i gips
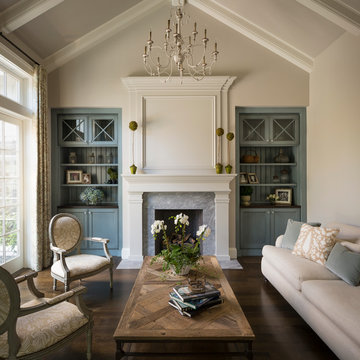
Scott Hargis
Idéer för vintage separata vardagsrum, med ett finrum, beige väggar, mörkt trägolv och en standard öppen spis
Idéer för vintage separata vardagsrum, med ett finrum, beige väggar, mörkt trägolv och en standard öppen spis
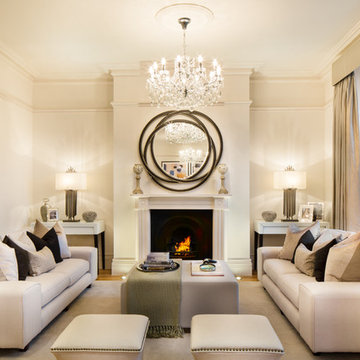
www.michaelkyle.com
Idéer för att renovera ett vintage separat vardagsrum, med ett finrum, beige väggar, ljust trägolv och en standard öppen spis
Idéer för att renovera ett vintage separat vardagsrum, med ett finrum, beige väggar, ljust trägolv och en standard öppen spis
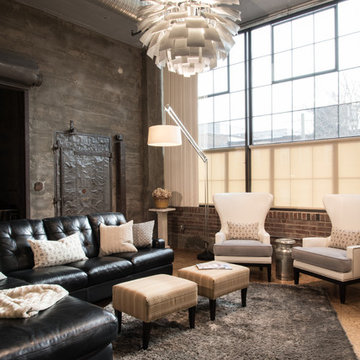
Photographer: Anne Mathias
Inspiration för ett industriellt allrum med öppen planlösning, med ett finrum, grå väggar, plywoodgolv och en väggmonterad TV
Inspiration för ett industriellt allrum med öppen planlösning, med ett finrum, grå väggar, plywoodgolv och en väggmonterad TV
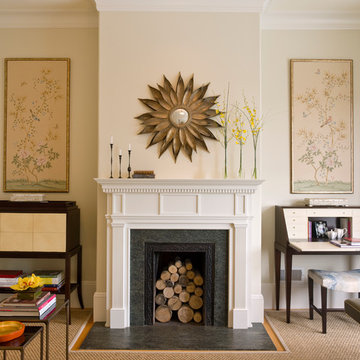
Photo: Mark Darley
Idéer för vintage vardagsrum, med ett finrum, beige väggar, en standard öppen spis och heltäckningsmatta
Idéer för vintage vardagsrum, med ett finrum, beige väggar, en standard öppen spis och heltäckningsmatta
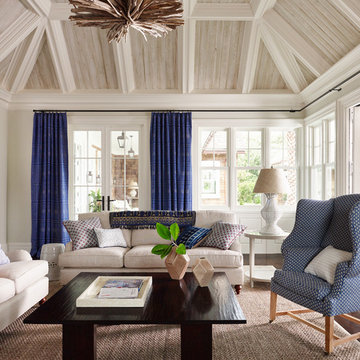
Lucas Allen
Inspiration för ett mellanstort maritimt allrum med öppen planlösning, med ett finrum, beige väggar och mörkt trägolv
Inspiration för ett mellanstort maritimt allrum med öppen planlösning, med ett finrum, beige väggar och mörkt trägolv
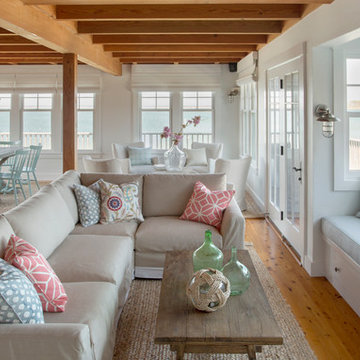
Cottage by Marth's Vieyard Interior Design, Liz Stiving Nichols, designer, photographs by Eric Roth
Inredning av ett maritimt mellanstort allrum med öppen planlösning, med vita väggar och ljust trägolv
Inredning av ett maritimt mellanstort allrum med öppen planlösning, med vita väggar och ljust trägolv
4 893 foton på sällskapsrum
6




