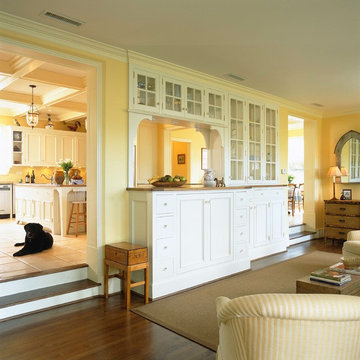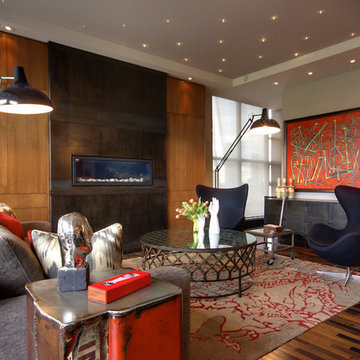1 517 foton på sällskapsrum
Sortera efter:
Budget
Sortera efter:Populärt i dag
221 - 240 av 1 517 foton

Caleb Vandermeer Photography
Exempel på ett stort skandinaviskt allrum med öppen planlösning, med vita väggar, en öppen hörnspis, en spiselkrans i betong, en inbyggd mediavägg, mörkt trägolv och grått golv
Exempel på ett stort skandinaviskt allrum med öppen planlösning, med vita väggar, en öppen hörnspis, en spiselkrans i betong, en inbyggd mediavägg, mörkt trägolv och grått golv
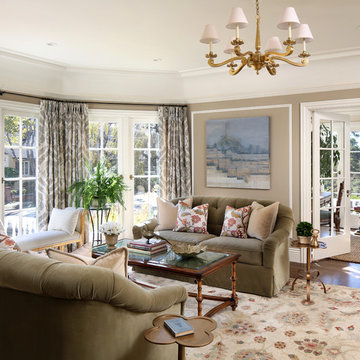
Idéer för ett stort klassiskt separat vardagsrum, med mörkt trägolv, beige väggar, en standard öppen spis och en spiselkrans i sten
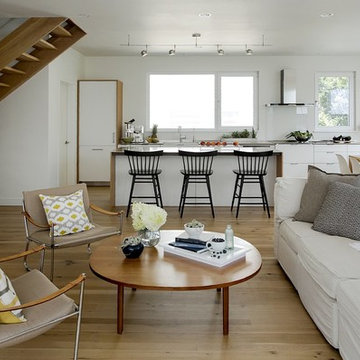
AWARD WINNING | International Green Good Design Award
OVERVIEW | This home was designed as a primary residence for a family of five in a coastal a New Jersey town. On a tight infill lot within a traditional neighborhood, the home maximizes opportunities for light and space, consumes very little energy, incorporates multiple resiliency strategies, and offers a clean, green, modern interior.
ARCHITECTURE & MECHANICAL DESIGN | ZeroEnergy Design
CONSTRUCTION | C. Alexander Building
PHOTOS | Eric Roth Photography
Hitta den rätta lokala yrkespersonen för ditt projekt
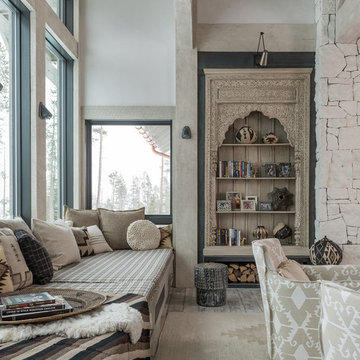
Rustic Zen Residence by Locati Architects, Interior Design by Cashmere Interior, Photography by Audrey Hall
Inspiration för rustika vardagsrum, med ett bibliotek, vita väggar och ljust trägolv
Inspiration för rustika vardagsrum, med ett bibliotek, vita väggar och ljust trägolv
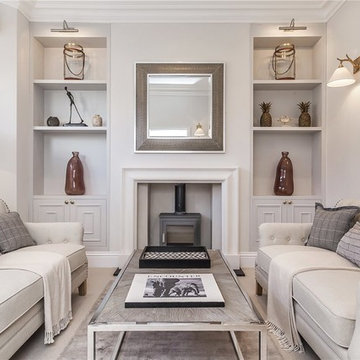
Idéer för att renovera ett vintage vardagsrum, med ett finrum, grå väggar, heltäckningsmatta och en öppen vedspis
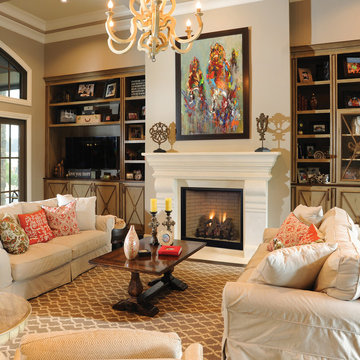
The Devonshire Series direct vent gas fireplace delivers a clean-face design featuring one of the tallest viewing areas for a true masonry-built look. Combined with top tier features, such as heat-radiating ceramic glass, a realistic log set, heavy-duty cast iron grate, and a variety of options, the Devonshire Series will create a warm and inviting home.
EXCLUSIVE FEATURES
Available in 36” and 42” models
Conveniently located gas controls for easy installation and operation
Energy saving electronic controls with seamless battery backup provide continued operation in the event of a power outage
Clean-face design allows more flexibility for a custom look
Tall opening provides an exceptional view of the flame
Multi-level burner produces tall, dancing flames with beautiful ember bed
Smooth-faced design features ceramic glass for optimum heat transfer
Ceramic poured fiber log set with heavy duty cast-iron grate
Dual blowers for increased comfort
High definition refractory panels available in multiple styles and colors
Includes full-featured remote control (variable flame control and IPI/CPI)
Limited Lifetime Warranty
This fireplace meets all 2015 ANSI barrier requirements.

Working with a long time resident, creating a unified look out of the varied styles found in the space while increasing the size of the home was the goal of this project.
Both of the home’s bathrooms were renovated to further the contemporary style of the space, adding elements of color as well as modern bathroom fixtures. Further additions to the master bathroom include a frameless glass door enclosure, green wall tiles, and a stone bar countertop with wall-mounted faucets.
The guest bathroom uses a more minimalistic design style, employing a white color scheme, free standing sink and a modern enclosed glass shower.
The kitchen maintains a traditional style with custom white kitchen cabinets, a Carrera marble countertop, banquet seats and a table with blue accent walls that add a splash of color to the space.
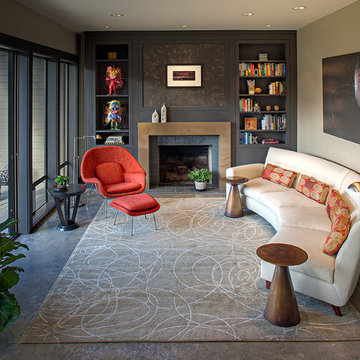
Deering Design Studio, Inc.
Idéer för att renovera ett funkis separat vardagsrum, med betonggolv, ett finrum, grå väggar, en standard öppen spis och en spiselkrans i trä
Idéer för att renovera ett funkis separat vardagsrum, med betonggolv, ett finrum, grå väggar, en standard öppen spis och en spiselkrans i trä
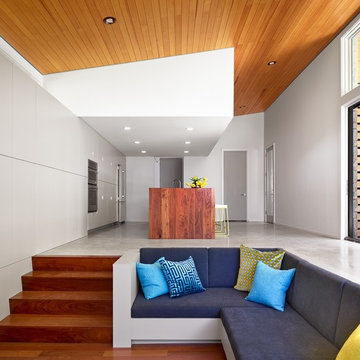
Casey Dunn
Idéer för ett 60 tals allrum med öppen planlösning, med vita väggar och mellanmörkt trägolv
Idéer för ett 60 tals allrum med öppen planlösning, med vita väggar och mellanmörkt trägolv
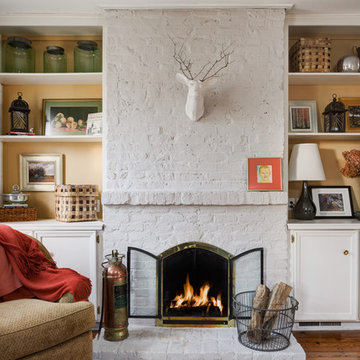
Photo by Dale Clark: Arc Photography
Listing Agent: Vutech & Ruff-HER
Bild på ett vintage separat vardagsrum, med ett finrum, mellanmörkt trägolv, en spiselkrans i tegelsten, gula väggar och en standard öppen spis
Bild på ett vintage separat vardagsrum, med ett finrum, mellanmörkt trägolv, en spiselkrans i tegelsten, gula väggar och en standard öppen spis

Designed by Johnson Squared, Bainbridge Is., WA © 2013 John Granen
Exempel på ett mellanstort modernt allrum med öppen planlösning, med vita väggar, betonggolv, en väggmonterad TV och brunt golv
Exempel på ett mellanstort modernt allrum med öppen planlösning, med vita väggar, betonggolv, en väggmonterad TV och brunt golv
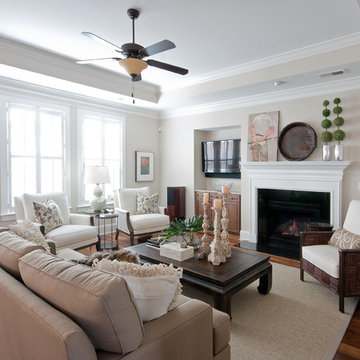
Interior design by Ethan Allen
Photography by Patrick Brickman
Klassisk inredning av ett vardagsrum, med beige väggar och en standard öppen spis
Klassisk inredning av ett vardagsrum, med beige väggar och en standard öppen spis
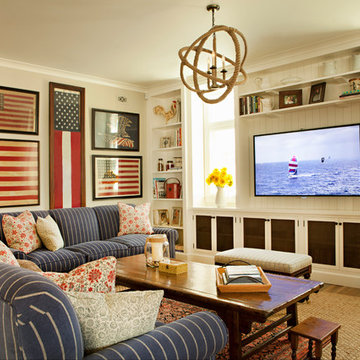
Karyn Millet Photography
Idéer för att renovera ett maritimt allrum, med vita väggar och mellanmörkt trägolv
Idéer för att renovera ett maritimt allrum, med vita väggar och mellanmörkt trägolv
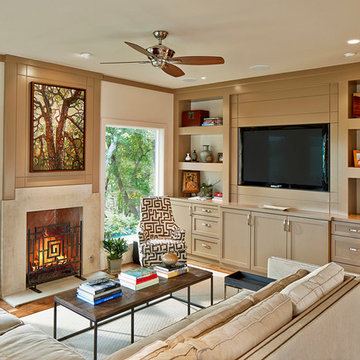
Ken Vaughan
Foto på ett vintage vardagsrum, med en standard öppen spis och en inbyggd mediavägg
Foto på ett vintage vardagsrum, med en standard öppen spis och en inbyggd mediavägg
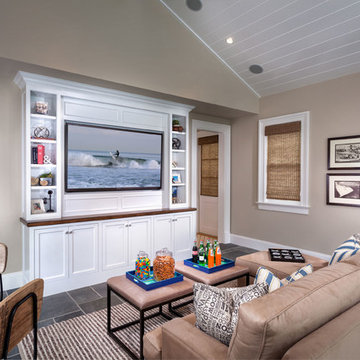
Applied Photography
Bild på ett maritimt allrum, med beige väggar och en inbyggd mediavägg
Bild på ett maritimt allrum, med beige väggar och en inbyggd mediavägg
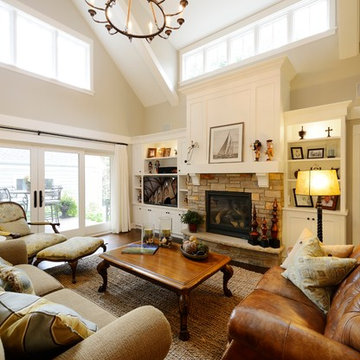
Idéer för att renovera ett vintage vardagsrum, med en standard öppen spis och en spiselkrans i sten

The Fieldstone Cottage is the culmination of collaboration between DM+A and our clients. Having a contractor as a client is a blessed thing. Here, some dreams come true. Here ideas and materials that couldn’t be incorporated in the much larger house were brought seamlessly together. The 640 square foot cottage stands only 25 feet from the bigger, more costly “Older Brother”, but stands alone in its own right. When our Clients commissioned DM+A for the project the direction was simple; make the cottage appear to be a companion to the main house, but be more frugal in the space and material used. The solution was to have one large living, working and sleeping area with a small, but elegant bathroom. The design imagery was about collision of materials and the form that emits from that collision. The furnishings and decorative lighting are the work of Caterina Spies-Reese of CSR Design.
Photography by Mariko Reed
1 517 foton på sällskapsrum

This new riverfront townhouse is on three levels. The interiors blend clean contemporary elements with traditional cottage architecture. It is luxurious, yet very relaxed.
The Weiland sliding door is fully recessed in the wall on the left. The fireplace stone is called Hudson Ledgestone by NSVI. The cabinets are custom. The cabinet on the left has articulated doors that slide out and around the back to reveal the tv. It is a beautiful solution to the hide/show tv dilemma that goes on in many households! The wall paint is a custom mix of a Benjamin Moore color, Glacial Till, AF-390. The trim paint is Benjamin Moore, Floral White, OC-29.
Project by Portland interior design studio Jenni Leasia Interior Design. Also serving Lake Oswego, West Linn, Vancouver, Sherwood, Camas, Oregon City, Beaverton, and the whole of Greater Portland.
For more about Jenni Leasia Interior Design, click here: https://www.jennileasiadesign.com/
To learn more about this project, click here:
https://www.jennileasiadesign.com/lakeoswegoriverfront
12




