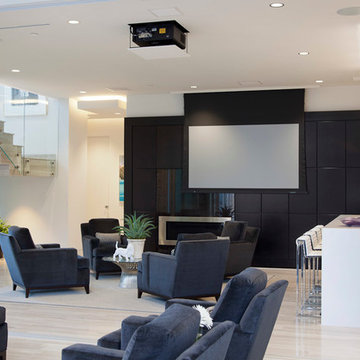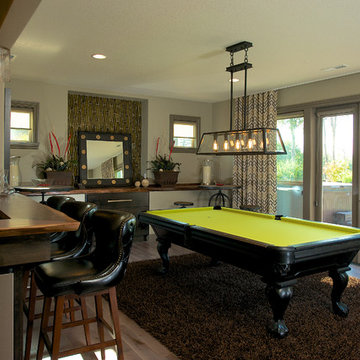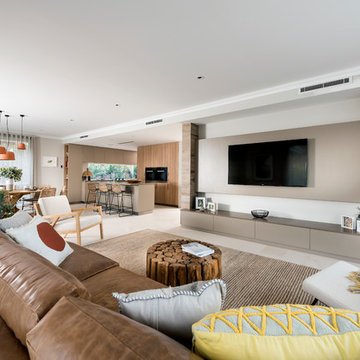1 517 foton på sällskapsrum
Sortera efter:
Budget
Sortera efter:Populärt i dag
141 - 160 av 1 517 foton
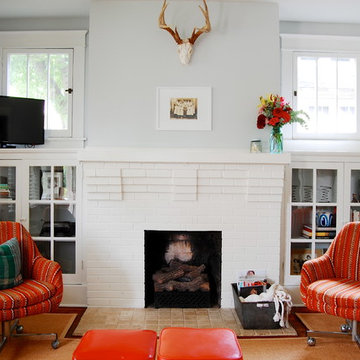
Photo: Corynne Pless © 2013 Houzz
Inredning av ett amerikanskt vardagsrum, med grå väggar
Inredning av ett amerikanskt vardagsrum, med grå väggar

The Fieldstone Cottage is the culmination of collaboration between DM+A and our clients. Having a contractor as a client is a blessed thing. Here, some dreams come true. Here ideas and materials that couldn’t be incorporated in the much larger house were brought seamlessly together. The 640 square foot cottage stands only 25 feet from the bigger, more costly “Older Brother”, but stands alone in its own right. When our Clients commissioned DM+A for the project the direction was simple; make the cottage appear to be a companion to the main house, but be more frugal in the space and material used. The solution was to have one large living, working and sleeping area with a small, but elegant bathroom. The design imagery was about collision of materials and the form that emits from that collision. The furnishings and decorative lighting are the work of Caterina Spies-Reese of CSR Design.
Photography by Mariko Reed
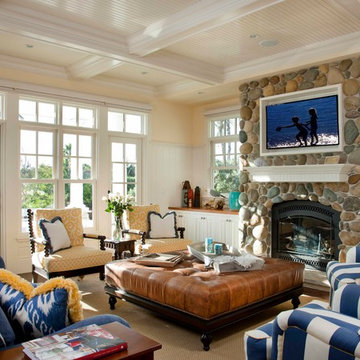
This home brings the Hamptons flare to La Jolla, CA. Inspired by historical East Coast style, the nautical and cozy home has charm with a view. Resting a block from the ocean, the open layout of the house allows for scenic ocean views from every room.
Hitta den rätta lokala yrkespersonen för ditt projekt

Family Room/Library
Tony Soluri
Klassisk inredning av ett stort avskilt allrum, med ett bibliotek, bruna väggar, mörkt trägolv och brunt golv
Klassisk inredning av ett stort avskilt allrum, med ett bibliotek, bruna väggar, mörkt trägolv och brunt golv

Custom cabinets are the focal point of the media room. To accent the art work, a plaster ceiling was installed over the concrete slab to allow for recess lighting tracks.
Hal Lum
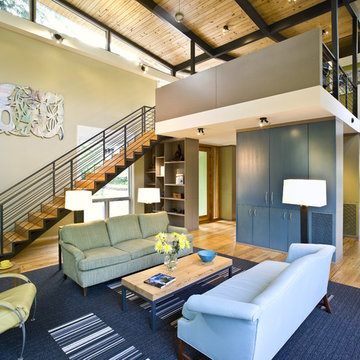
Photo: Paul Hultberg
Floor of salvaged heart pine from 1800s stables, cabinet conceals media, low transom and high electronically operated transoms provide natural cooling
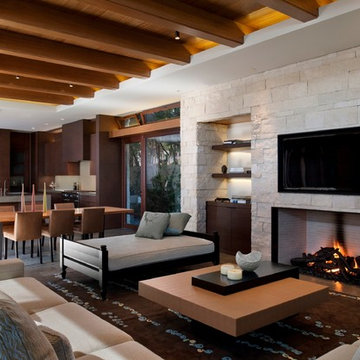
Inspiration för moderna allrum med öppen planlösning, med en standard öppen spis, en väggmonterad TV och en spiselkrans i sten
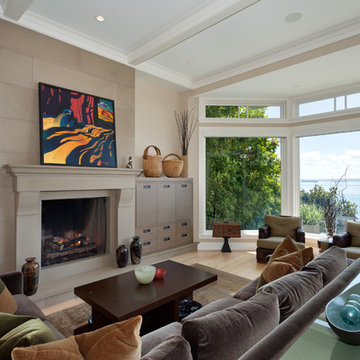
kmcgphoto.com
Idéer för ett mycket stort modernt vardagsrum, med beige väggar och en standard öppen spis
Idéer för ett mycket stort modernt vardagsrum, med beige väggar och en standard öppen spis

Family room with dining area included. Cathedral ceilings with tongue and groove wood and beams. Windows along baack wall overlooking the lake. Large stone fireplace.

The main living area is sophisticated while at the same time comfy, cozy and inviting. Overlook the waters of Lake Travis out the nearly solid wall of butt glass windows.
Tre Dunham | Fine Focus Photography
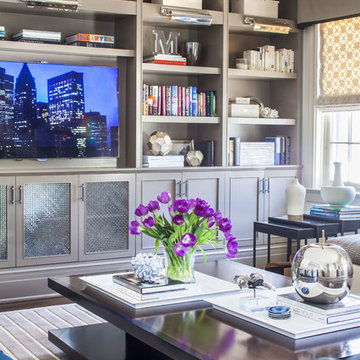
Modern family room with custom builtins. Taupe, cream and blue accents.
Klassisk inredning av ett allrum med öppen planlösning, med en inbyggd mediavägg, heltäckningsmatta, beige väggar och beiget golv
Klassisk inredning av ett allrum med öppen planlösning, med en inbyggd mediavägg, heltäckningsmatta, beige väggar och beiget golv
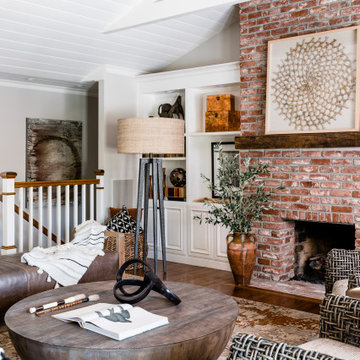
Inspiration för ett stort vintage allrum med öppen planlösning, med ett finrum, vita väggar, mellanmörkt trägolv, en standard öppen spis, en spiselkrans i tegelsten och brunt golv

Exempel på ett mellanstort klassiskt allrum med öppen planlösning, med beige väggar, mellanmörkt trägolv, en inbyggd mediavägg och brunt golv
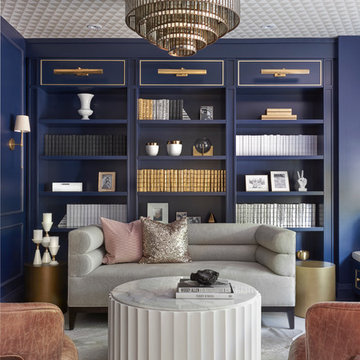
Stephani Buchman Photography
Idéer för ett modernt vardagsrum, med ett bibliotek och blå väggar
Idéer för ett modernt vardagsrum, med ett bibliotek och blå väggar
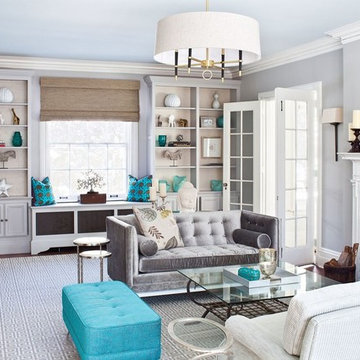
Idéer för att renovera ett mellanstort vintage separat vardagsrum, med ett finrum, grå väggar, mörkt trägolv, en standard öppen spis, en spiselkrans i tegelsten och brunt golv

Photo credits: Design Imaging Studios.
Cozy living space with extra storage. This photo featured in Houzz decorating guides... Design Debate: Is It OK to Hang the TV Over the Fireplace? http://www.houzz.com/ideabooks/73630550
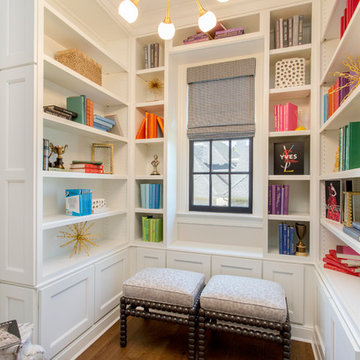
Exempel på ett litet klassiskt allrum, med ett bibliotek, vita väggar och mellanmörkt trägolv
1 517 foton på sällskapsrum
8




