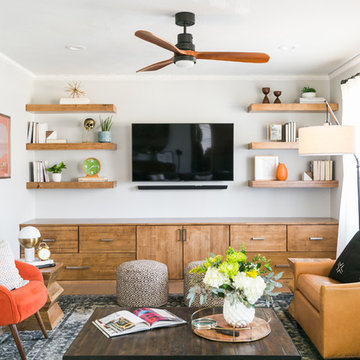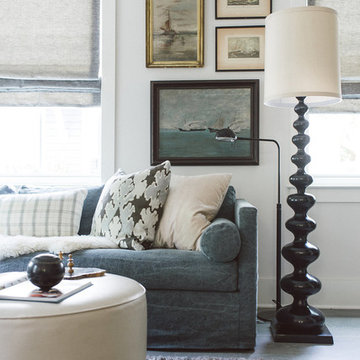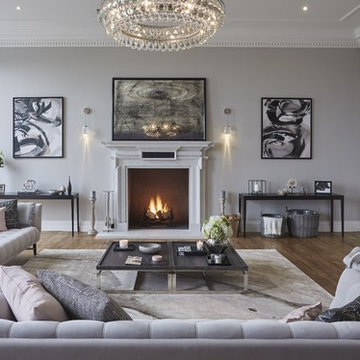1 434 foton på sällskapsrum
Sortera efter:
Budget
Sortera efter:Populärt i dag
21 - 40 av 1 434 foton

From CDK Architects:
This is a new home that replaced an existing 1949 home in Rosedale. The design concept for the new house is “Mid Century Modern Meets Modern.” This is clearly a new home, but we wanted to give reverence to the neighborhood and its roots.
It was important to us to re-purpose the old home. Rather than demolishing it, we worked with our contractor to disassemble the house piece by piece, eventually donating about 80% of the home to Habitat for Humanity. The wood floors were salvaged and reused on the new fireplace wall.
The home contains 3 bedrooms, 2.5 baths, plus a home office and a music studio, totaling 2,650 square feet. One of the home’s most striking features is its large vaulted ceiling in the Living/Dining/Kitchen area. Substantial clerestory windows provide treetop views and bring dappled light into the space from high above. There’s natural light in every room in the house. Balancing the desire for natural light and privacy was very important, as was the connection to nature.
What we hoped to achieve was a fun, flexible home with beautiful light and a nice balance of public and private spaces. We also wanted a home that would adapt to a growing family but would still fit our needs far into the future. The end result is a home with a calming, organic feel to it.
Built by R Builders LLC (General Contractor)
Interior Design by Becca Stephens Interiors
Landscape Design by Seedlings Gardening
Photos by Reagen Taylor Photography
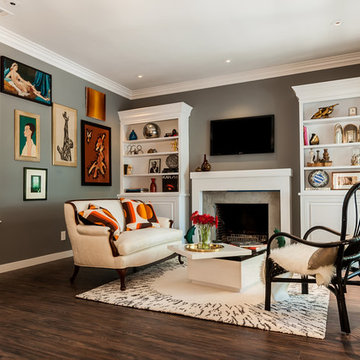
Another view of the living room, featuring custom built-ins flanking the fireplace, replacing windows that faced a stucco wall. New casings frame original built-in shelving on the adjoining wall, matching the cleaner casings added to the doors and windows throughout the house.
Hitta den rätta lokala yrkespersonen för ditt projekt

My client was moving from a 5,000 sq ft home into a 1,365 sq ft townhouse. She wanted a clean palate and room for entertaining. The main living space on the first floor has 5 sitting areas, three are shown here. She travels a lot and wanted her art work to be showcased. We kept the overall color scheme black and white to help give the space a modern loft/ art gallery feel. the result was clean and modern without feeling cold. Randal Perry Photography
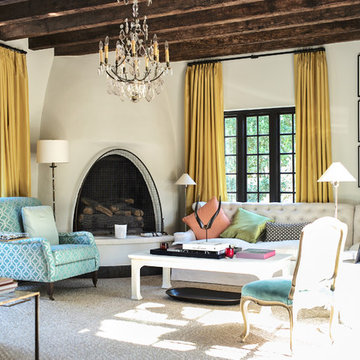
Inspiration för medelhavsstil vardagsrum, med beige väggar, heltäckningsmatta, en öppen hörnspis, en spiselkrans i gips och beiget golv

We were taking cues from french country style for the colours and feel of this house. Soft provincial blues with washed reds, and grey or worn wood tones. I love the big new mantelpiece we fitted, and the new french doors with the mullioned windows, keeping it classic but with a fresh twist by painting the woodwork blue. Photographer: Nick George
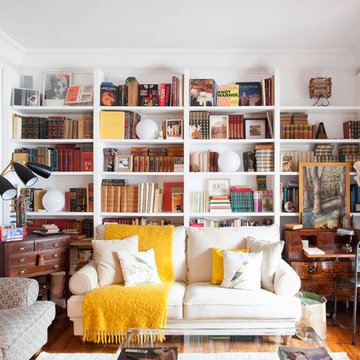
Inredning av ett eklektiskt litet vardagsrum, med ett bibliotek, vita väggar och mellanmörkt trägolv
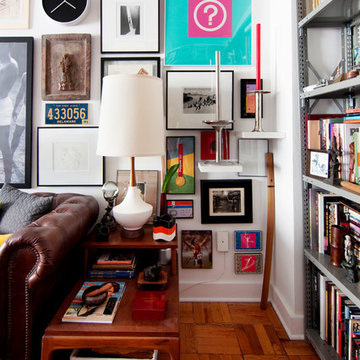
Photo: Alexandra Crafton © 2016 Houzz
Inspiration för ett eklektiskt vardagsrum, med vita väggar och mellanmörkt trägolv
Inspiration för ett eklektiskt vardagsrum, med vita väggar och mellanmörkt trägolv

This property was transformed from an 1870s YMCA summer camp into an eclectic family home, built to last for generations. Space was made for a growing family by excavating the slope beneath and raising the ceilings above. Every new detail was made to look vintage, retaining the core essence of the site, while state of the art whole house systems ensure that it functions like 21st century home.
This home was featured on the cover of ELLE Décor Magazine in April 2016.
G.P. Schafer, Architect
Rita Konig, Interior Designer
Chambers & Chambers, Local Architect
Frederika Moller, Landscape Architect
Eric Piasecki, Photographer
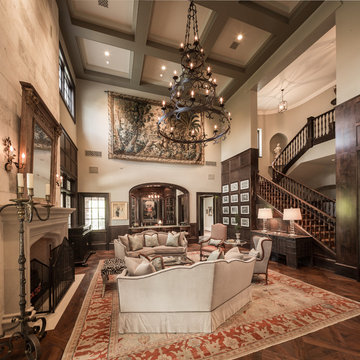
Inspiration för mycket stora klassiska allrum med öppen planlösning, med ett finrum, beige väggar, mörkt trägolv och en standard öppen spis

This family room was totally redesigned with new shelving and all new furniture. The blue grasscloth added texture and interest. The fabrics are all kid friendly and the rug is an indoor/outdoor rug by Stark. Photo by: Melodie Hayes
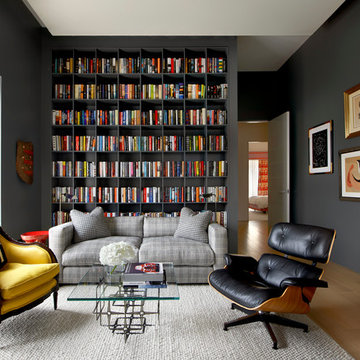
Library
Interiors: Britt Taner Design
Photography: Tony Soluri Photography
Idéer för ett modernt avskilt allrum, med ett bibliotek, grå väggar och ljust trägolv
Idéer för ett modernt avskilt allrum, med ett bibliotek, grå väggar och ljust trägolv
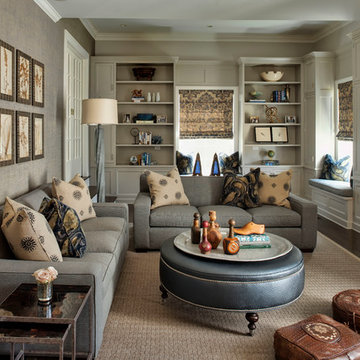
Buckingham Interiors + Design
Exempel på ett stort klassiskt avskilt allrum, med grå väggar, mörkt trägolv, en standard öppen spis och en väggmonterad TV
Exempel på ett stort klassiskt avskilt allrum, med grå väggar, mörkt trägolv, en standard öppen spis och en väggmonterad TV
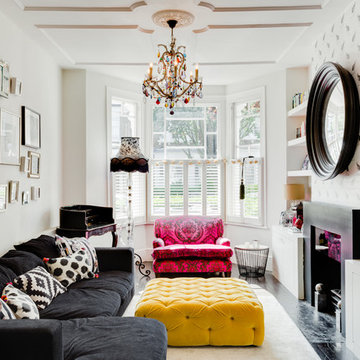
Paul Chapman photography
Exempel på ett eklektiskt vardagsrum, med vita väggar och en standard öppen spis
Exempel på ett eklektiskt vardagsrum, med vita väggar och en standard öppen spis
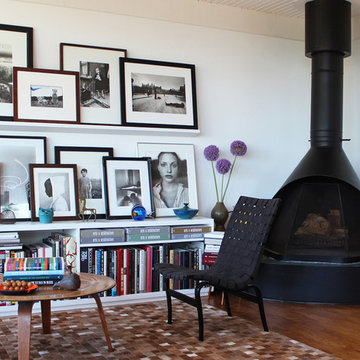
Home of Photo Agent Carol LeFlufy
Photo by Marcia Prentice
Foto på ett funkis vardagsrum, med vita väggar
Foto på ett funkis vardagsrum, med vita väggar
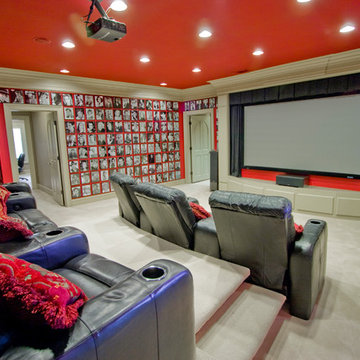
3wiredesigns is a professional photography and real estate marketing firm located in Central Arkansas. We specialize is showcasing premier properties and luxury estates for sale in the Little Rock area.
Photography Credit: CHRIS WHITE

Designed by Sindhu Peruri of
Peruri Design Co.
Woodside, CA
Photography by Eric Roth
Inredning av ett modernt stort allrum, med en spiselkrans i trä, grå väggar, mörkt trägolv, en bred öppen spis och grått golv
Inredning av ett modernt stort allrum, med en spiselkrans i trä, grå väggar, mörkt trägolv, en bred öppen spis och grått golv
1 434 foton på sällskapsrum
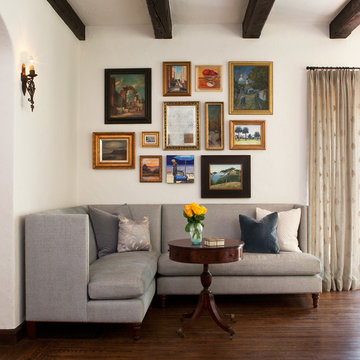
A custom corner sofa is the perfect spot to read quietly, or enjoy a cup of tea and conversation. The clients artwork was updated with some more contemporary pieces and featured in this beautifully balanced collection.
Michele Wilson photography
2




