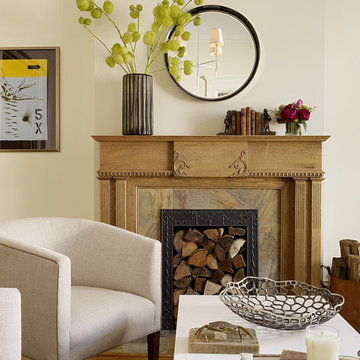99 foton på sällskapsrum
Sortera efter:
Budget
Sortera efter:Populärt i dag
21 - 40 av 99 foton
Artikel 1 av 3

A 1980's townhouse located in the Fitler Square neighborhood of Philadelphia was in need of an upgrade. The project that resulted included substantial interior renovation to the four-story townhome overlooking the Schuylkill River.
The Owners desired a fresh interpretation of their existing space, more suited for entertaining and uncluttered modern living. This led to a reinvention of the modern master suite and a refocusing of architectural elements and materials throughout the home.
Originally comprised of a divided master bedroom, bathroom and office, the fourth floor was entirely redesigned to create a contemporary, open-plan master suite. The bedroom, now located in the center of the floor plan, is composed with custom built-in furniture and includes a glass terrarium and a wet bar. It is flanked by a dressing room on one side and a luxurious bathroom on the other, all open to one another both visually and by circulation. The bathroom includes a free-standing tub, glass shower, custom wood vanity, eco-conscious fireplace, and an outdoor terrace. The open plan allows for great breadth and a wealth of natural light, atypical of townhouse living.
The main entertaining floor houses the kitchen, dining area and living room. A sculptural ceiling defines the open dining area, while a long, low concrete hearth connects the new modern fireplace with the concrete stair treads leading up. The bright, neutral color palette of the walls and finishes contrasts against the blackened wood floors. Sleek but comfortable furnishing, dramatic recessed lighting, and a full-home speaker system complete the entertaining space.
Barry Halkin and Todd Mason Photography
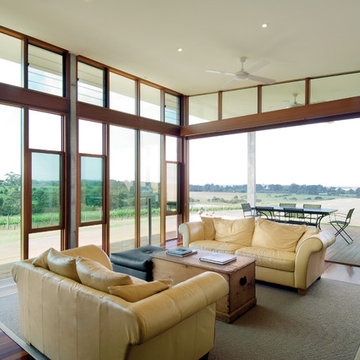
The living room, with flexible furniture arrangements and a concertina window wall leading to the outdoor living deck. Photo by Emma Cross
Inspiration för stora moderna allrum med öppen planlösning, med mörkt trägolv
Inspiration för stora moderna allrum med öppen planlösning, med mörkt trägolv

Southwest Colorado mountain home. Made of timber, log and stone. Stone fireplace. Rustic rough-hewn wood flooring.
Inredning av ett rustikt mellanstort allrum med öppen planlösning, med en öppen hörnspis, en spiselkrans i sten, bruna väggar, mörkt trägolv, en väggmonterad TV och brunt golv
Inredning av ett rustikt mellanstort allrum med öppen planlösning, med en öppen hörnspis, en spiselkrans i sten, bruna väggar, mörkt trägolv, en väggmonterad TV och brunt golv
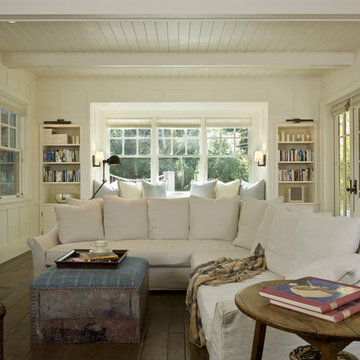
Exempel på ett klassiskt allrum, med beige väggar, en standard öppen spis, en väggmonterad TV och en spiselkrans i gips
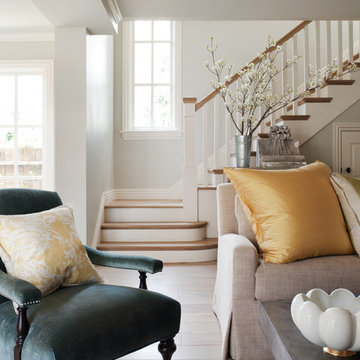
Residential Design by Heydt Designs, Interior Design by Benjamin Dhong Interiors, Construction by Kearney & O'Banion, Photography by David Duncan Livingston
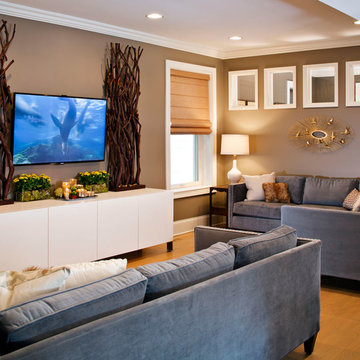
Inredning av ett klassiskt mellanstort allrum med öppen planlösning, med grå väggar
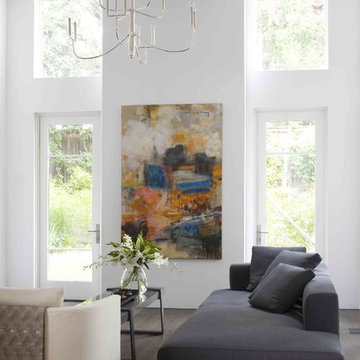
Interior Design: Mikhail Dantes
Construction: Beck Building Company / Scott Amaral
Engineer: Malouff Engineering / Bob Malouff
Landscape Architect : Mike Eagleton
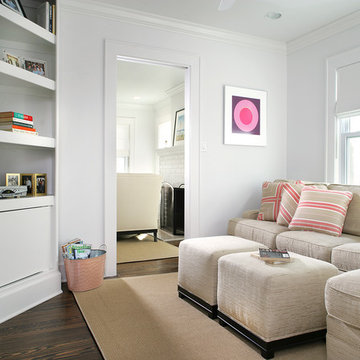
Pocket doors allow the multi-functional family room to become a private main floor fifth bedroom for weekend guests. Ottomans are used in lieu of a coffee table, offering extra seating as well as surface space and allowing better traffic flow.
The proportionally-sized custom wall unit with strategically placed angles and touch-latch doors (eliminating protrusions) leaves just enough functional floor space for the queen-size mattress to open comfortably.

Architect: Cook Architectural Design Studio
General Contractor: Erotas Building Corp
Photo Credit: Susan Gilmore Photography
Idéer för mellanstora vintage vardagsrum, med vita väggar och mörkt trägolv
Idéer för mellanstora vintage vardagsrum, med vita väggar och mörkt trägolv
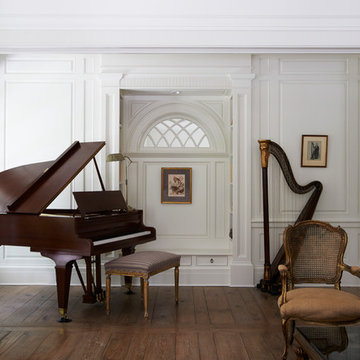
Jeff McNamara
Idéer för att renovera ett stort vintage separat vardagsrum, med ett musikrum, vita väggar, mellanmörkt trägolv och brunt golv
Idéer för att renovera ett stort vintage separat vardagsrum, med ett musikrum, vita väggar, mellanmörkt trägolv och brunt golv

Warm and inviting contemporary great room in The Ridges. The large wall panels of walnut accent the automated art that covers the TV when not in use. The floors are beautiful French Oak that have been faux finished and waxed for a very natural look. There are two stunning round custom stainless pendants with custom linen shades. The round cocktail table has a beautiful book matched top in Macassar ebony. A large cable wool shag rug makes a great room divider in this very grand room. The backdrop is a concrete fireplace with two leather reading chairs and ottoman. Timeless sophistication!

The home is roughly 80 years old and had a strong character to start our design from. The home had been added onto and updated several times previously so we stripped back most of these areas in order to get back to the original house before proceeding. The addition started around the Kitchen, updating and re-organizing this space making a beautiful, simply elegant space that makes a strong statement with its barrel vault ceiling. We opened up the rest of the family living area to the kitchen and pool patio areas, making this space flow considerably better than the original house. The remainder of the house, including attic areas, was updated to be in similar character and style of the new kitchen and living areas. Additional baths were added as well as rooms for future finishing. We added a new attached garage with a covered drive that leads to rear facing garage doors. The addition spaces (including the new garage) also include a full basement underneath for future finishing – this basement connects underground to the original homes basement providing one continuous space. New balconies extend the home’s interior to the quiet, well groomed exterior. The homes additions make this project’s end result look as if it all could have been built in the 1930’s.
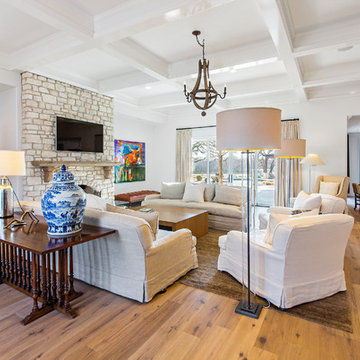
Terri Glanger
Exempel på ett stort modernt allrum med öppen planlösning, med vita väggar, mellanmörkt trägolv, en standard öppen spis, en spiselkrans i sten, en väggmonterad TV och beiget golv
Exempel på ett stort modernt allrum med öppen planlösning, med vita väggar, mellanmörkt trägolv, en standard öppen spis, en spiselkrans i sten, en väggmonterad TV och beiget golv
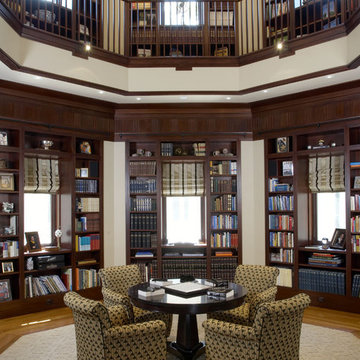
Elegant Designs, Inc.
Custom Library (photography by Dan Mayers)
Inspiration för mycket stora klassiska allrum med öppen planlösning, med ett bibliotek och mellanmörkt trägolv
Inspiration för mycket stora klassiska allrum med öppen planlösning, med ett bibliotek och mellanmörkt trägolv
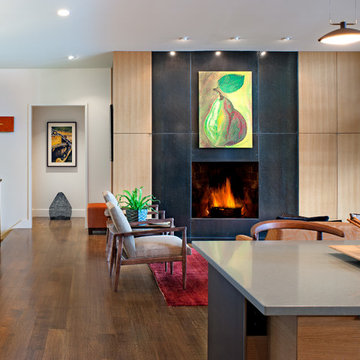
Photo by David Dietrich.
Carolina Home & Garden Magazine, Summer 2017
Idéer för att renovera ett stort funkis allrum med öppen planlösning, med en standard öppen spis, mörkt trägolv, en spiselkrans i trä, beige väggar och brunt golv
Idéer för att renovera ett stort funkis allrum med öppen planlösning, med en standard öppen spis, mörkt trägolv, en spiselkrans i trä, beige väggar och brunt golv

Inspiration för ett stort vintage allrum med öppen planlösning, med vita väggar och mörkt trägolv
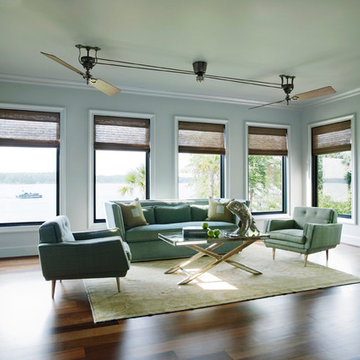
This home’s color palette continues in this sitting room, with an aqua pearlescent metallic trim setting the tone for its bright feel. Featuring metallic silver columns, an Oushak rug, ipe hardwood flooring, a pulley style ceiling fan and woven wood blinds, the room incorporates gentle pops of turquoise throughout. At the room’s heart is its mirrored cocktail table, mid-century chairs and sofa upholstered in aqua blue. The final detail is a vintage silver metallic fish accessory.
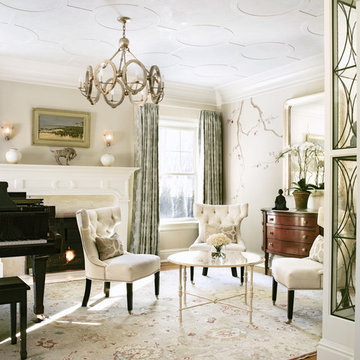
Inspiration för klassiska separata vardagsrum, med ett musikrum, beige väggar, mellanmörkt trägolv och en standard öppen spis
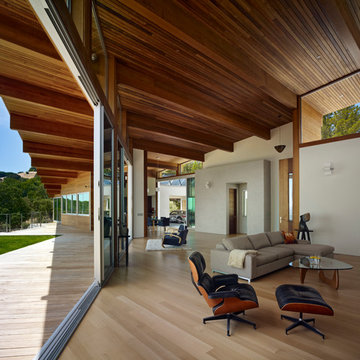
Bruce Damonte
Exempel på ett mycket stort modernt allrum med öppen planlösning, med ett finrum, beige väggar och ljust trägolv
Exempel på ett mycket stort modernt allrum med öppen planlösning, med ett finrum, beige väggar och ljust trägolv
99 foton på sällskapsrum
2




