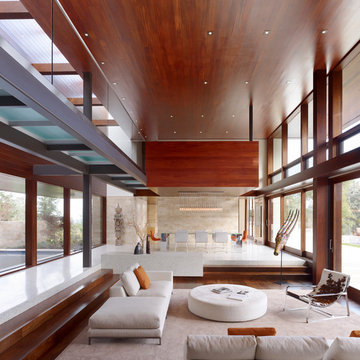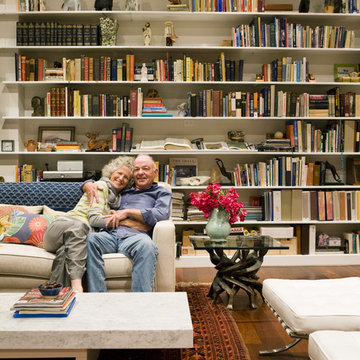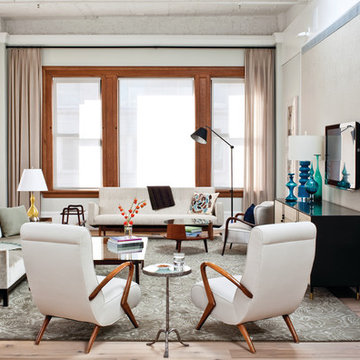99 foton på sällskapsrum
Sortera efter:
Budget
Sortera efter:Populärt i dag
41 - 60 av 99 foton
Artikel 1 av 3

The Redmond Residence is located on a wooded hillside property about 20 miles east of Seattle. The 3.5-acre site has a quiet beauty, with large stands of fir and cedar. The house is a delicate structure of wood, steel, and glass perched on a stone plinth of Montana ledgestone. The stone plinth varies in height from 2-ft. on the uphill side to 15-ft. on the downhill side. The major elements of the house are a living pavilion and a long bedroom wing, separated by a glass entry space. The living pavilion is a dramatic space framed in steel with a “wood quilt” roof structure. A series of large north-facing clerestory windows create a soaring, 20-ft. high space, filled with natural light.
The interior of the house is highly crafted with many custom-designed fabrications, including complex, laser-cut steel railings, hand-blown glass lighting, bronze sink stand, miniature cherry shingle walls, textured mahogany/glass front door, and a number of custom-designed furniture pieces such as the cherry bed in the master bedroom. The dining area features an 8-ft. long custom bentwood mahogany table with a blackened steel base.
The house has many sustainable design features, such as the use of extensive clerestory windows to achieve natural lighting and cross ventilation, low VOC paints, linoleum flooring, 2x8 framing to achieve 42% higher insulation than conventional walls, cellulose insulation in lieu of fiberglass batts, radiant heating throughout the house, and natural stone exterior cladding.
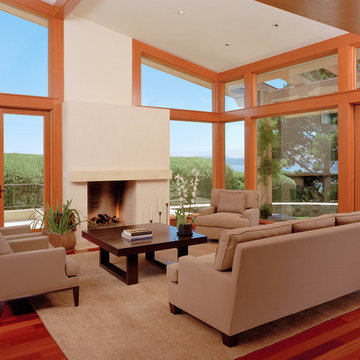
Living Room with hand-troweled plaster fireplace, hardwood floors, and world-class views of San Francisco Bay!
Mark Schwartz Photography
Idéer för att renovera ett stort funkis allrum med öppen planlösning, med en standard öppen spis, beige väggar, mellanmörkt trägolv och en spiselkrans i gips
Idéer för att renovera ett stort funkis allrum med öppen planlösning, med en standard öppen spis, beige väggar, mellanmörkt trägolv och en spiselkrans i gips

Level Three: We selected a suspension light (metal, glass and silver-leaf) as a key feature of the living room seating area to counter the bold fireplace. It lends drama (albeit, subtle) to the room with its abstract shapes. The silver planes become ephemeral when they reflect and refract the environment: high storefront windows overlooking big blue skies, roaming clouds and solid mountain vistas.
Photograph © Darren Edwards, San Diego
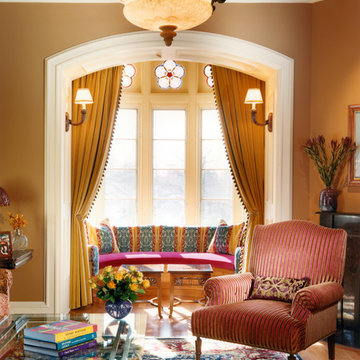
Custom designed library in 150 year old home
Idéer för att renovera ett vintage vardagsrum, med bruna väggar
Idéer för att renovera ett vintage vardagsrum, med bruna väggar

Richard Mandelkorn Photography
Idéer för att renovera ett mellanstort vintage uterum, med tak
Idéer för att renovera ett mellanstort vintage uterum, med tak
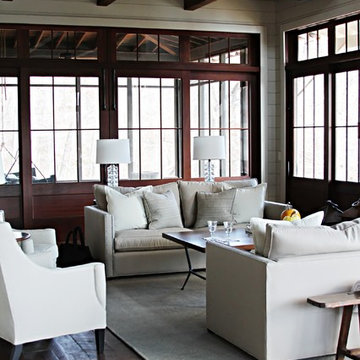
Architect of Record: Summerour & Associates
Interior Designer: Yvonne McFadden
Exempel på ett maritimt vardagsrum, med mörkt trägolv
Exempel på ett maritimt vardagsrum, med mörkt trägolv
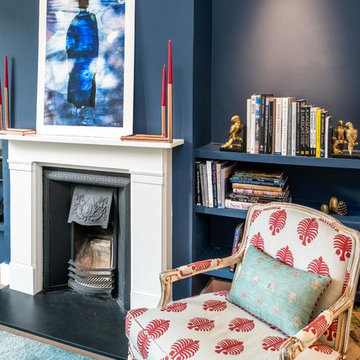
Noga Photo Studio
Inspiration för ett mellanstort vintage separat vardagsrum, med ett finrum och blå väggar
Inspiration för ett mellanstort vintage separat vardagsrum, med ett finrum och blå väggar
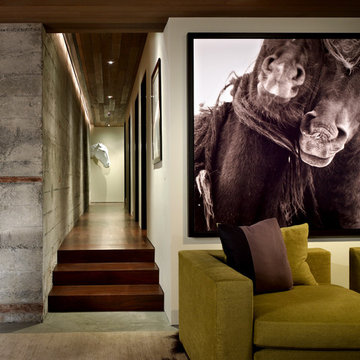
The renovation of this Queen Anne Hill Spanish bungalow was an extreme transformation into contemporary and tranquil retreat. Photography by John Granen.
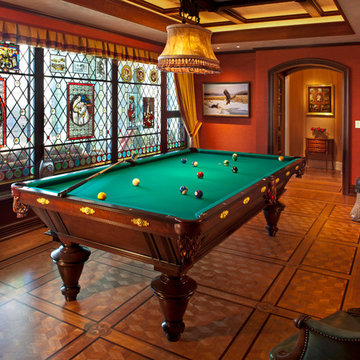
Interior design: Collaborative-Design.com
Photo: Edmunds Studios Photography
Klassisk inredning av ett avskilt allrum, med orange väggar och mellanmörkt trägolv
Klassisk inredning av ett avskilt allrum, med orange väggar och mellanmörkt trägolv
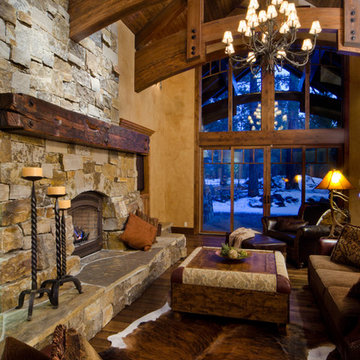
Ross Chandler Photography
Working closely with the builder, Bob Schumacher, and the home owners, Patty Jones Design selected and designed interior finishes for this custom lodge-style home in the resort community of Caldera Springs. This 5000+ sq ft home features premium finishes throughout including all solid slab counter tops, custom light fixtures, timber accents, natural stone treatments, and much more.
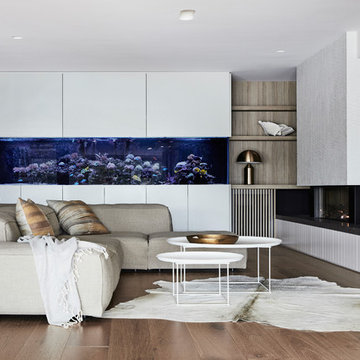
Bild på ett stort funkis allrum med öppen planlösning, med vita väggar, mellanmörkt trägolv, en väggmonterad TV, brunt golv, en standard öppen spis och en spiselkrans i trä
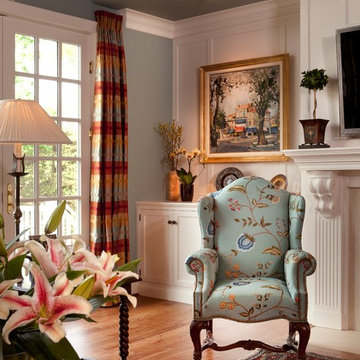
Diane Burgoyne Interiors
Photography by Tim Proctor
Inredning av ett klassiskt stort allrum, med grå väggar, mellanmörkt trägolv och en väggmonterad TV
Inredning av ett klassiskt stort allrum, med grå väggar, mellanmörkt trägolv och en väggmonterad TV
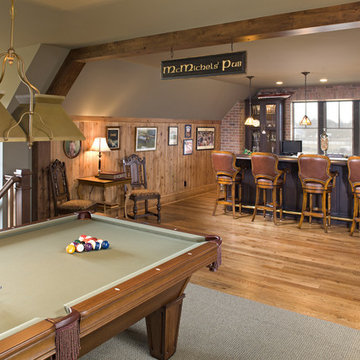
Photography: Landmark Photography
Inredning av ett lantligt stort allrum med öppen planlösning, med beige väggar, mellanmörkt trägolv och en inbyggd mediavägg
Inredning av ett lantligt stort allrum med öppen planlösning, med beige väggar, mellanmörkt trägolv och en inbyggd mediavägg
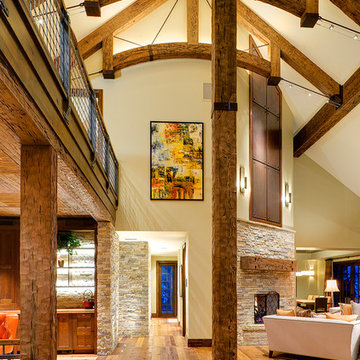
Idéer för stora funkis allrum med öppen planlösning, med en öppen hörnspis, beige väggar, ljust trägolv, en spiselkrans i sten och brunt golv
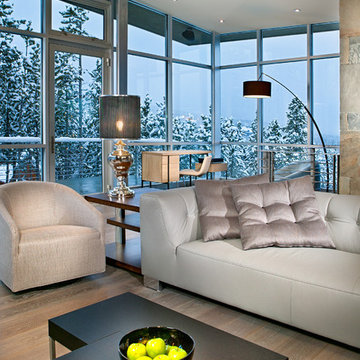
Level Three: Our client's desire for flexible seating to maintain open spaces guided our selections of modular furnishings. The home required items that could be easily rearranged into various seating arrangements for crowded parties and for intimate conversations among small groups.
The coffee table is made as two pieces that can be configured into one table or two, in different design formations. The arm chair (at left) has a swivel base.
Photograph © Darren Edwards, San Diego
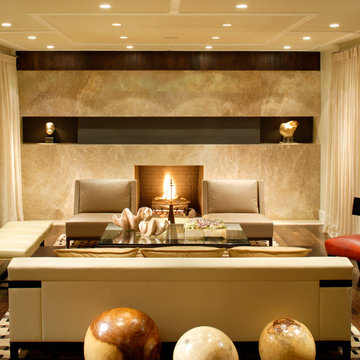
Contemporary Living Room
Idéer för att renovera ett stort funkis allrum med öppen planlösning, med beige väggar, en standard öppen spis och mörkt trägolv
Idéer för att renovera ett stort funkis allrum med öppen planlösning, med beige väggar, en standard öppen spis och mörkt trägolv
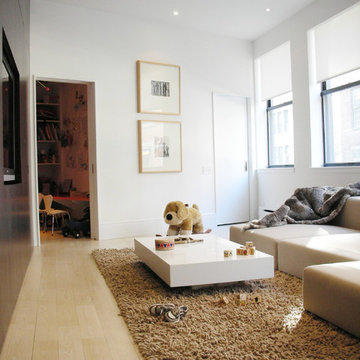
Idéer för att renovera ett skandinaviskt allrum, med vita väggar och en inbyggd mediavägg
99 foton på sällskapsrum
3




