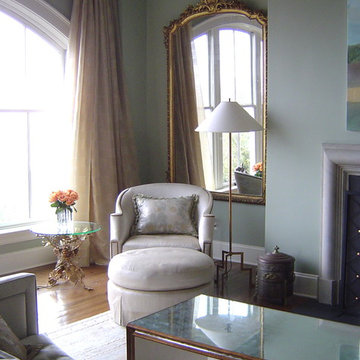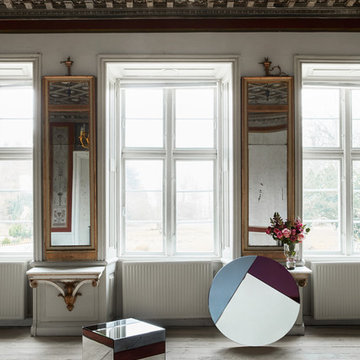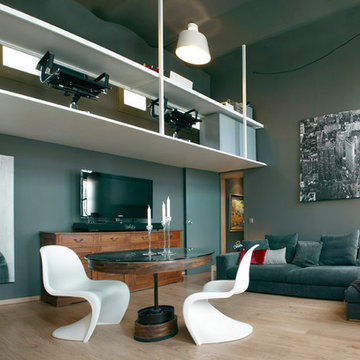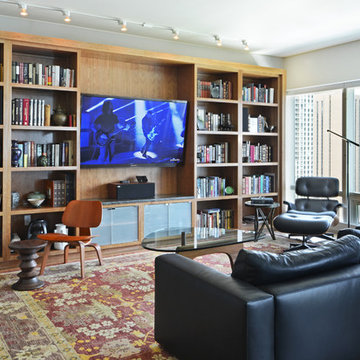99 foton på sällskapsrum
Sortera efter:
Budget
Sortera efter:Populärt i dag
81 - 99 av 99 foton
Artikel 1 av 3
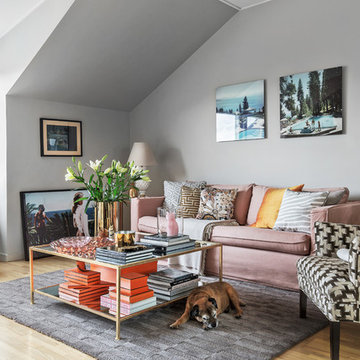
Kronfoto © Houzz 2016
Foto på ett stort eklektiskt allrum med öppen planlösning, med grå väggar, ljust trägolv, ett finrum och en standard öppen spis
Foto på ett stort eklektiskt allrum med öppen planlösning, med grå väggar, ljust trägolv, ett finrum och en standard öppen spis
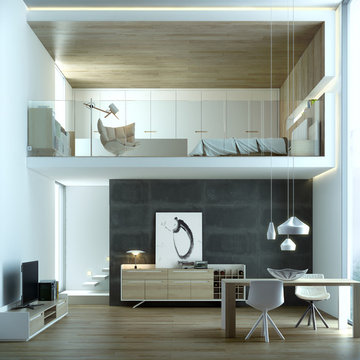
Idéer för ett mycket stort modernt loftrum, med vita väggar, mellanmörkt trägolv och en dold TV
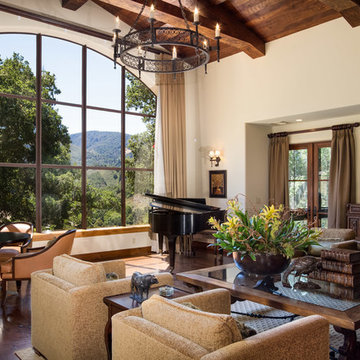
Ryan Rosene Photography
Medelhavsstil inredning av ett mycket stort allrum med öppen planlösning, med ett musikrum och mörkt trägolv
Medelhavsstil inredning av ett mycket stort allrum med öppen planlösning, med ett musikrum och mörkt trägolv
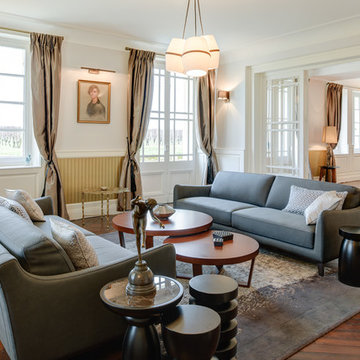
Stanislas Ledoux
Agence : Au Long Cours
Idéer för stora vintage separata vardagsrum, med vita väggar och mörkt trägolv
Idéer för stora vintage separata vardagsrum, med vita väggar och mörkt trägolv
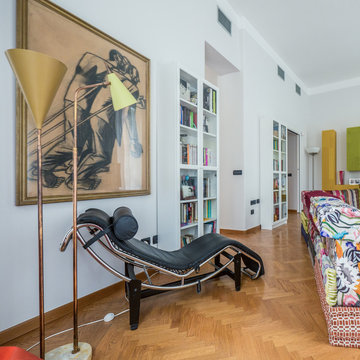
Liadesign
Bild på ett stort eklektiskt allrum med öppen planlösning, med grå väggar, ljust trägolv och en inbyggd mediavägg
Bild på ett stort eklektiskt allrum med öppen planlösning, med grå väggar, ljust trägolv och en inbyggd mediavägg
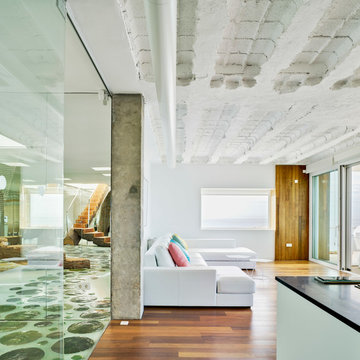
David Frutos
Bild på ett mycket stort funkis allrum med öppen planlösning, med ett finrum, vita väggar, mellanmörkt trägolv och en fristående TV
Bild på ett mycket stort funkis allrum med öppen planlösning, med ett finrum, vita väggar, mellanmörkt trägolv och en fristående TV
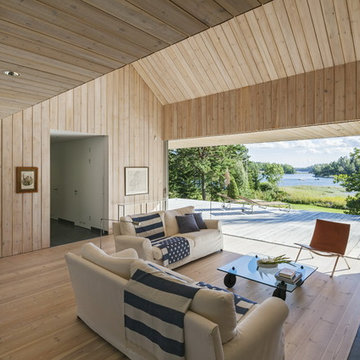
Skjutdörr Schüco. Smart, snygg, energieffektiv och underhållsfri. Njut av att ute blir inne!
Arkitekt: Byggfenomen/WRB
Foto: Michael Perlmutter
Foto på ett stort nordiskt allrum med öppen planlösning, med ett finrum, beige väggar, ljust trägolv och en bred öppen spis
Foto på ett stort nordiskt allrum med öppen planlösning, med ett finrum, beige väggar, ljust trägolv och en bred öppen spis
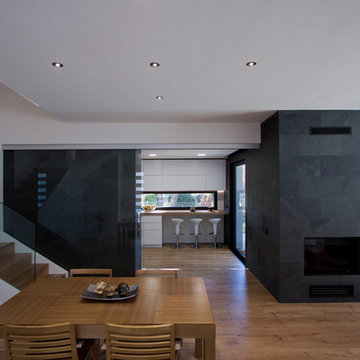
Exempel på ett mycket stort modernt allrum med öppen planlösning, med flerfärgade väggar, mellanmörkt trägolv, en dubbelsidig öppen spis och en väggmonterad TV
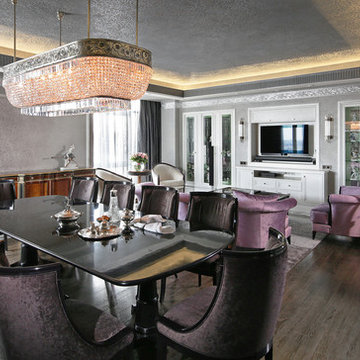
photo: Sergey Morgunov
Exempel på ett stort klassiskt separat vardagsrum, med ett finrum, flerfärgade väggar, mellanmörkt trägolv och en väggmonterad TV
Exempel på ett stort klassiskt separat vardagsrum, med ett finrum, flerfärgade väggar, mellanmörkt trägolv och en väggmonterad TV
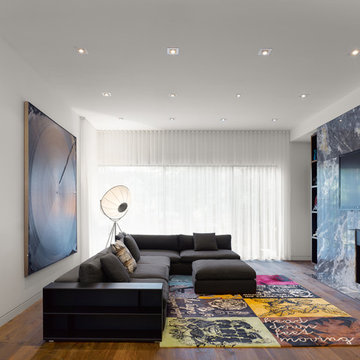
A colourful rug and large artwork capture attention in this open living room. A TV mounted above the fireplace allows for social gatherings or couch potatoing.
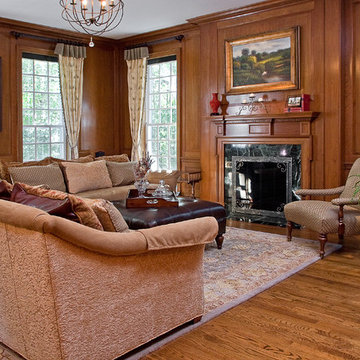
Triad Real estate Photography
Idéer för stora vintage vardagsrum, med mellanmörkt trägolv, en standard öppen spis och en spiselkrans i sten
Idéer för stora vintage vardagsrum, med mellanmörkt trägolv, en standard öppen spis och en spiselkrans i sten

This award-winning and intimate cottage was rebuilt on the site of a deteriorating outbuilding. Doubling as a custom jewelry studio and guest retreat, the cottage’s timeless design was inspired by old National Parks rough-stone shelters that the owners had fallen in love with. A single living space boasts custom built-ins for jewelry work, a Murphy bed for overnight guests, and a stone fireplace for warmth and relaxation. A cozy loft nestles behind rustic timber trusses above. Expansive sliding glass doors open to an outdoor living terrace overlooking a serene wooded meadow.
Photos by: Emily Minton Redfield
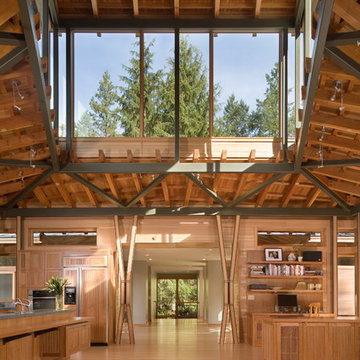
The Redmond Residence is located on a wooded hillside property about 20 miles east of Seattle. The 3.5-acre site has a quiet beauty, with large stands of fir and cedar. The house is a delicate structure of wood, steel, and glass perched on a stone plinth of Montana ledgestone. The stone plinth varies in height from 2-ft. on the uphill side to 15-ft. on the downhill side. The major elements of the house are a living pavilion and a long bedroom wing, separated by a glass entry space. The living pavilion is a dramatic space framed in steel with a “wood quilt” roof structure. A series of large north-facing clerestory windows create a soaring, 20-ft. high space, filled with natural light.
The interior of the house is highly crafted with many custom-designed fabrications, including complex, laser-cut steel railings, hand-blown glass lighting, bronze sink stand, miniature cherry shingle walls, textured mahogany/glass front door, and a number of custom-designed furniture pieces such as the cherry bed in the master bedroom. The dining area features an 8-ft. long custom bentwood mahogany table with a blackened steel base.
The house has many sustainable design features, such as the use of extensive clerestory windows to achieve natural lighting and cross ventilation, low VOC paints, linoleum flooring, 2x8 framing to achieve 42% higher insulation than conventional walls, cellulose insulation in lieu of fiberglass batts, radiant heating throughout the house, and natural stone exterior cladding.
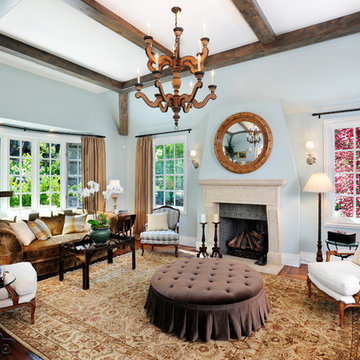
Builder: Markay Johnson Construction
visit: www.mjconstruction.com
Project Details:
Located on a beautiful corner lot of just over one acre, this sumptuous home presents Country French styling – with leaded glass windows, half-timber accents, and a steeply pitched roof finished in varying shades of slate. Completed in 2006, the home is magnificently appointed with traditional appeal and classic elegance surrounding a vast center terrace that accommodates indoor/outdoor living so easily. Distressed walnut floors span the main living areas, numerous rooms are accented with a bowed wall of windows, and ceilings are architecturally interesting and unique. There are 4 additional upstairs bedroom suites with the convenience of a second family room, plus a fully equipped guest house with two bedrooms and two bathrooms. Equally impressive are the resort-inspired grounds, which include a beautiful pool and spa just beyond the center terrace and all finished in Connecticut bluestone. A sport court, vast stretches of level lawn, and English gardens manicured to perfection complete the setting.
Photographer: Bernard Andre Photography
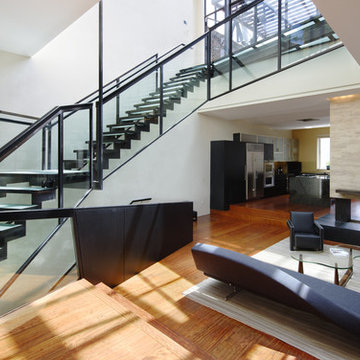
Living Room; Photo Credit: Chuck Choi
Idéer för mycket stora funkis allrum med öppen planlösning, med vita väggar, mellanmörkt trägolv, en dubbelsidig öppen spis och en spiselkrans i sten
Idéer för mycket stora funkis allrum med öppen planlösning, med vita väggar, mellanmörkt trägolv, en dubbelsidig öppen spis och en spiselkrans i sten
99 foton på sällskapsrum
5




