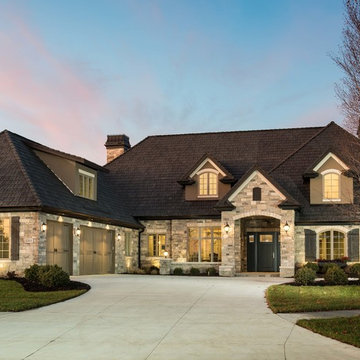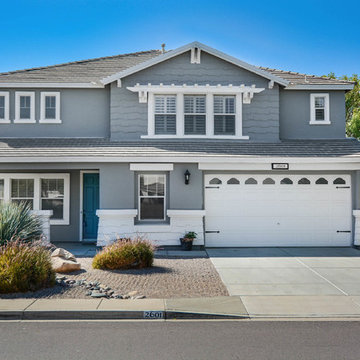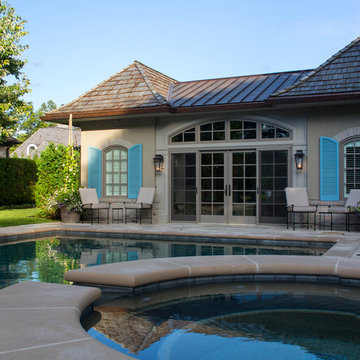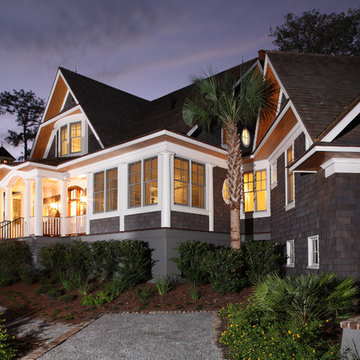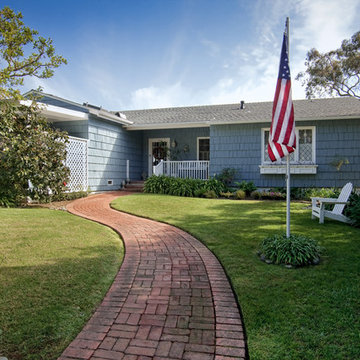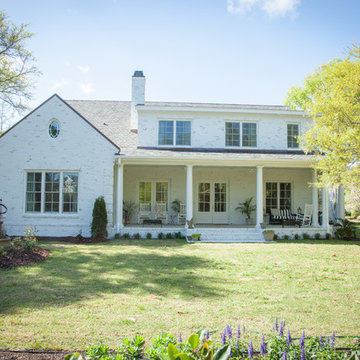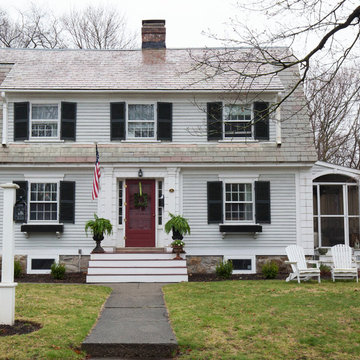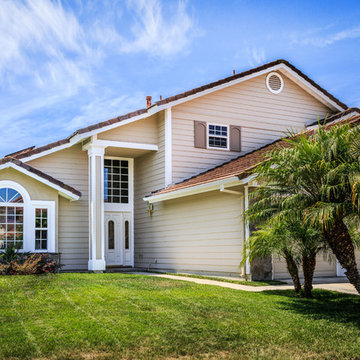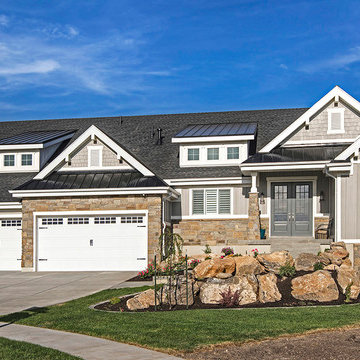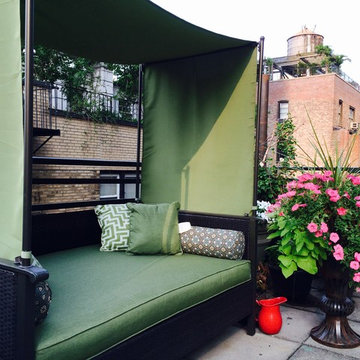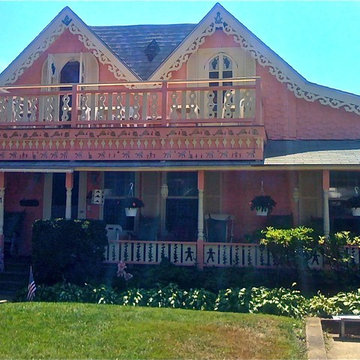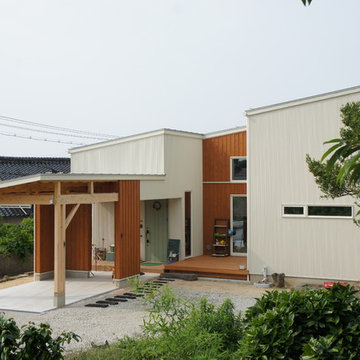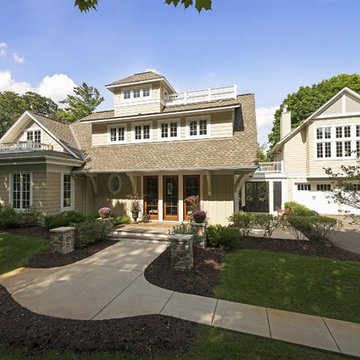1 104 foton på shabby chic-inspirerat hus
Sortera efter:
Budget
Sortera efter:Populärt i dag
161 - 180 av 1 104 foton
Artikel 1 av 2
Hitta den rätta lokala yrkespersonen för ditt projekt
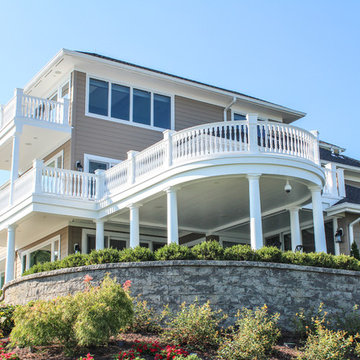
Columns meet trim to give an elegant look.
Inspiration för stora shabby chic-inspirerade vita hus, med vinylfasad
Inspiration för stora shabby chic-inspirerade vita hus, med vinylfasad
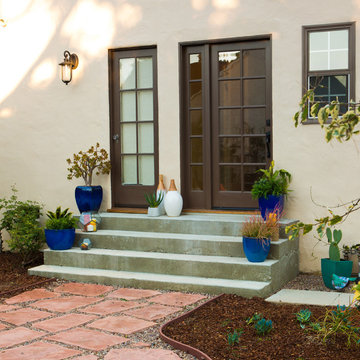
Idéer för att renovera ett mellanstort shabby chic-inspirerat beige hus, med allt i ett plan
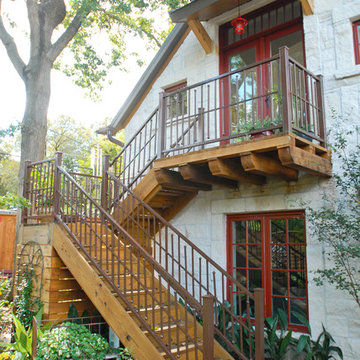
Idéer för stora shabby chic-inspirerade gula hus, med allt i ett plan och vinylfasad
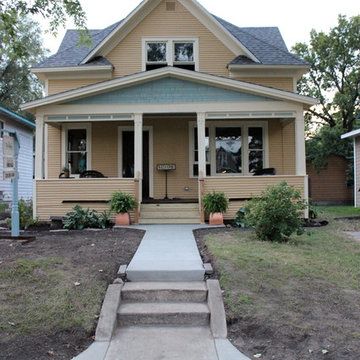
Open air porch, stunning color combination and story and a half design create an adorable facade.
Photo credit: Jessica Town-Gunderson
Foto på ett mellanstort shabby chic-inspirerat gult trähus
Foto på ett mellanstort shabby chic-inspirerat gult trähus
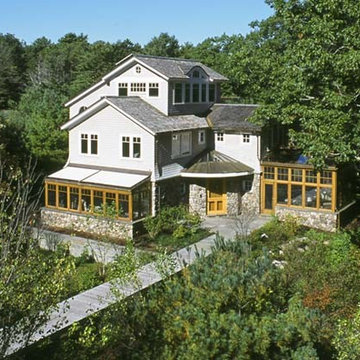
We endeavored to work closely with the client to design a refined yet singularly styled house that would include ample places from which to experience the rich flora and fauna along the river and in the woods and nearby wetland. The Cottage is reached by strolling across a bridge that spans a restored wetland. A central oval-shaped Dining Room acts as a centering space in the house leading to a Library/Living Room, a spacious Kitchen, an open Office space and a conservatory-covered Craft Room and Laundry. The Office opens to a wrap-around Conservatory to allow full views of the abundant riverlife. A Sunroom is situated underneath a masterful old Oak tree. Upstairs the Master Suite allows for full enjoyment of the scenery with a private screen porch and Master Bath centered under the Oak. The Sky Room opens to a deck with views of the river and the stars. In the lower level lurks a ‘bat cave’, a full-featured video Screening Room, which was spearheaded and in collaboration by the client. The house makes use of low toxic materials, super insulated shell and Solar Electric system and 3 story elevator. A garage barn features a stargazing deck and a Solar Electric system. 4500sf/415m - 4bdrm
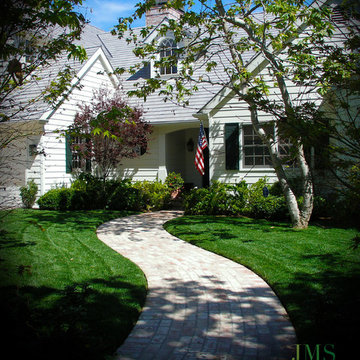
The curving brick walk leads to the entry which color reflects the red plum in the entry corner. The stately sycamores will grow to shade the area while giving height to this property.-- Let us help you put all the concepts that you gather together into a beautiful landscape. We have designers in the office and we are a fully licensed landscape contractor.
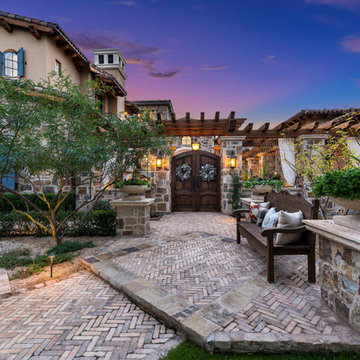
We love this mansion's stone exterior, the front courtyard, brick pavers, and luxury landscape design.
Foto på ett mycket stort shabby chic-inspirerat flerfärgat hus, med två våningar, blandad fasad, sadeltak och tak i mixade material
Foto på ett mycket stort shabby chic-inspirerat flerfärgat hus, med två våningar, blandad fasad, sadeltak och tak i mixade material
1 104 foton på shabby chic-inspirerat hus
9
