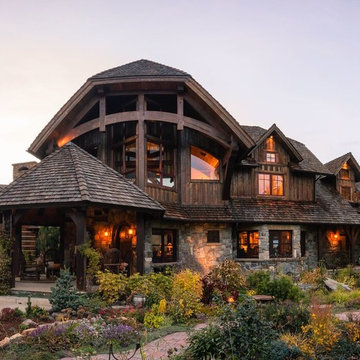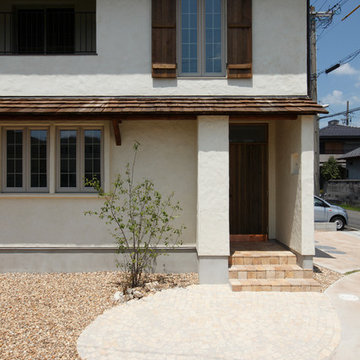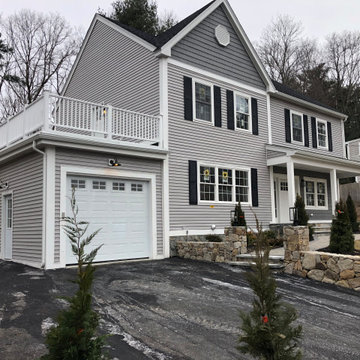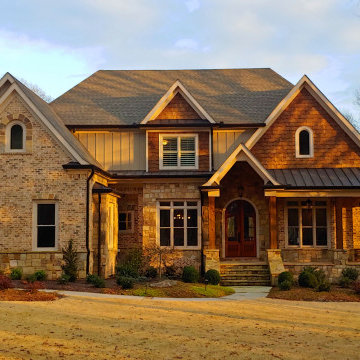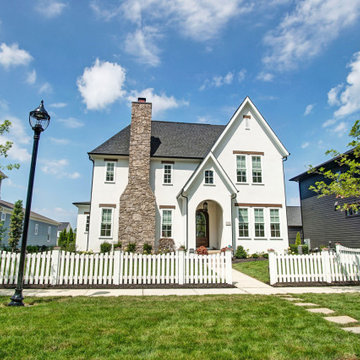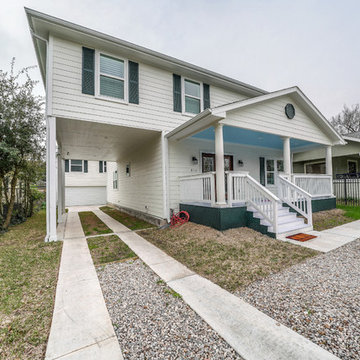1 105 foton på shabby chic-inspirerat hus
Sortera efter:
Budget
Sortera efter:Populärt i dag
21 - 40 av 1 105 foton
Artikel 1 av 2
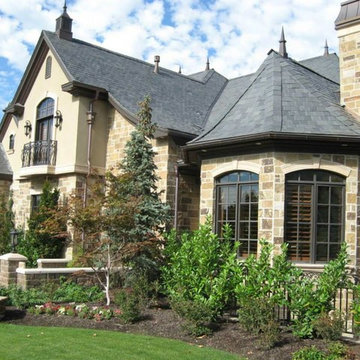
This beautiful house showcases Oak Canyon natural thin veneer from the Quarry Mill.
Bild på ett shabby chic-inspirerat hus, med två våningar och tak i shingel
Bild på ett shabby chic-inspirerat hus, med två våningar och tak i shingel
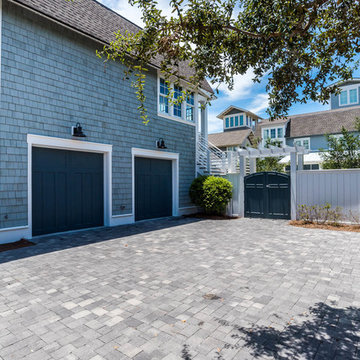
Perfectly positioned on one of the largest home sites in WaterSound Beach and offering breath-taking panoramic Gulf views, this 7-bedroom beach house boasts unmatched outdoor space perfect for hosting guests or large family gatherings. The expansive courtyard offers a spacious pool deck with a large pool, a pergola with an outdoor dining area and a covered summer kitchen.
Hitta den rätta lokala yrkespersonen för ditt projekt
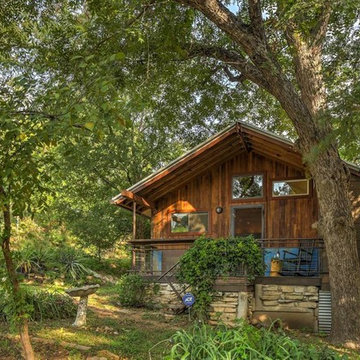
Exempel på ett mellanstort shabby chic-inspirerat brunt hus, med allt i ett plan, valmat tak och tak i mixade material
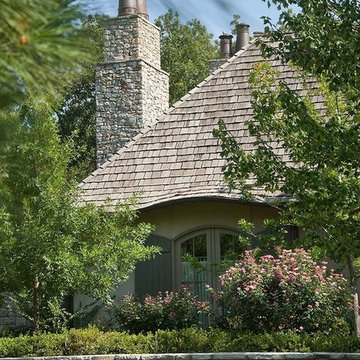
Stunning French Provincial stucco cottage with integrated stone walled garden. Designed and Built by Elements Design Build. The warm shaker roof just adds to the warmth and detail. www.elementshomebuilder.com www.elementshouseplans.com
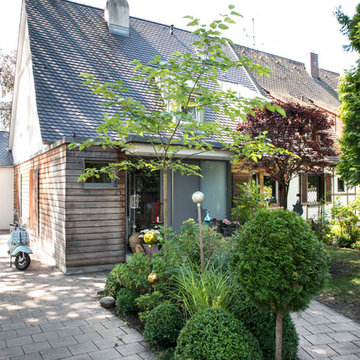
Tom Schrade, Nürnberg
Inspiration för mellanstora shabby chic-inspirerade flerfamiljshus, med blandad fasad, sadeltak och två våningar
Inspiration för mellanstora shabby chic-inspirerade flerfamiljshus, med blandad fasad, sadeltak och två våningar
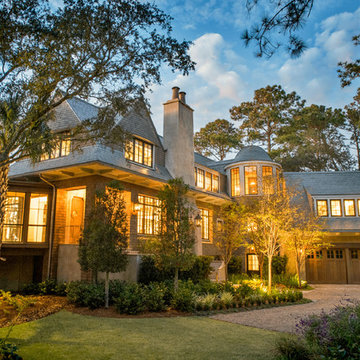
This Kiawah marsh front home in the “Settlement” was sculpted into its unique setting among live oaks that populate the long, narrow piece of land. The unique composition afforded a 35-foot wood and glass bridge joining the master suite with the main house, granting the owners a private escape within their own home. A helical stair tower provides an enchanting secondary entrance whose foyer is illuminated by sunshine spilling from three floors above.
Photography: Brennan Wesley
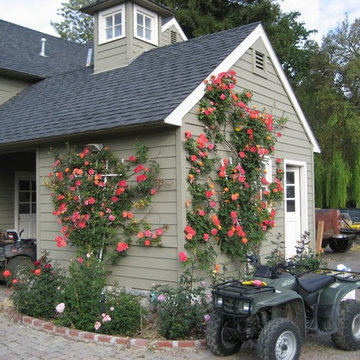
Shabby chic-inspirerad inredning av ett stort beige hus, med två våningar, valmat tak och tak i mixade material
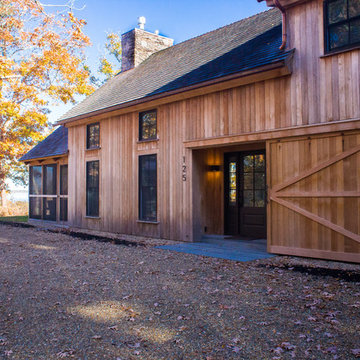
Photography by Great Island Photo
Exempel på ett mellanstort shabby chic-inspirerat hus, med två våningar och tak i shingel
Exempel på ett mellanstort shabby chic-inspirerat hus, med två våningar och tak i shingel
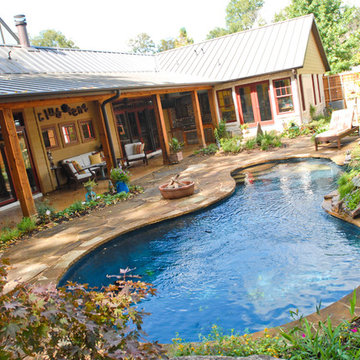
Inredning av ett shabby chic-inspirerat stort gult hus, med allt i ett plan och vinylfasad
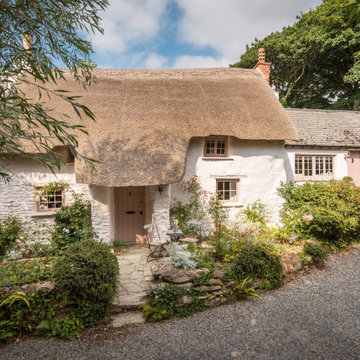
Idéer för ett mellanstort shabby chic-inspirerat rosa hus, med två våningar och sadeltak
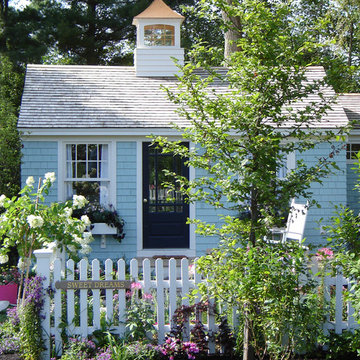
Foto på ett litet shabby chic-inspirerat blått trähus, med allt i ett plan och pulpettak
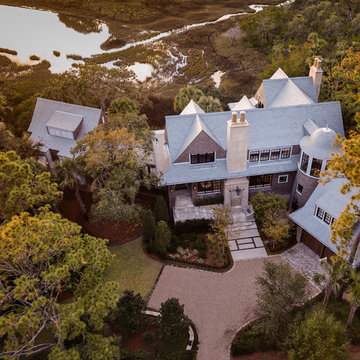
This Kiawah marsh front home in the “Settlement” was sculpted into its unique setting among live oaks that populate the long, narrow piece of land. The unique composition afforded a 35-foot wood and glass bridge joining the master suite with the main house, granting the owners a private escape within their own home. A helical stair tower provides an enchanting secondary entrance whose foyer is illuminated by sunshine spilling from three floors above.
Photography: Brennan Wesley
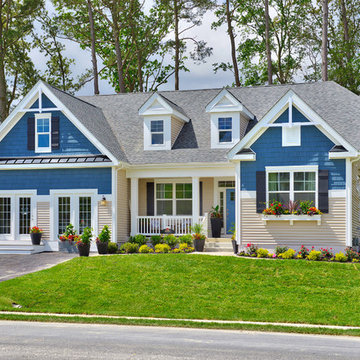
Inspiration för ett shabby chic-inspirerat flerfärgat hus, med två våningar, vinylfasad och tak i shingel
1 105 foton på shabby chic-inspirerat hus
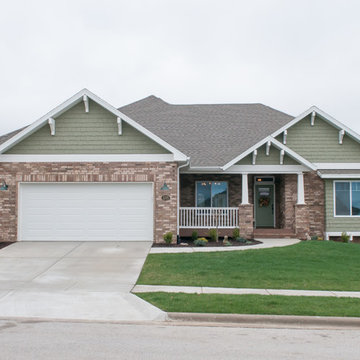
Shabby chic-inspirerad inredning av ett mellanstort flerfärgat hus, med allt i ett plan, blandad fasad, sadeltak och tak i shingel
2
