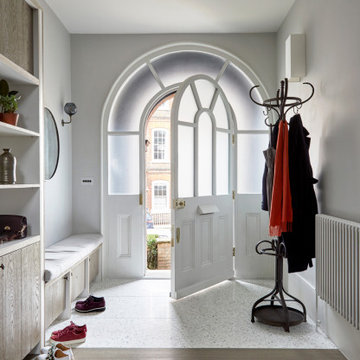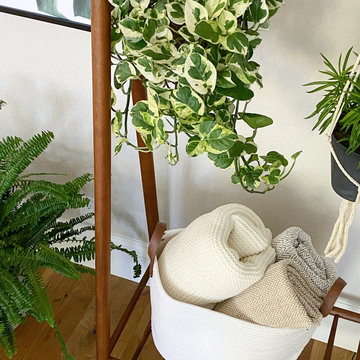14 167 foton på skandinavisk design och inredning
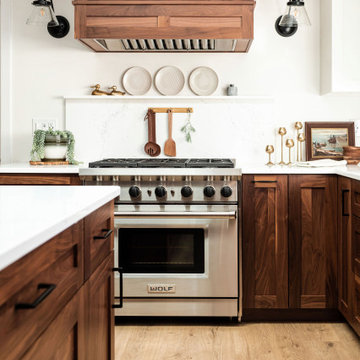
Full main level renovation and design. This modern Scandinavian kitchen renovation is in the beautiful neighborhood of North Oaks, MN.
Exempel på ett stort nordiskt vit vitt kök och matrum, med skåp i shakerstil, skåp i mörkt trä, marmorbänkskiva, stänkskydd i marmor, rostfria vitvaror, ljust trägolv och en köksö
Exempel på ett stort nordiskt vit vitt kök och matrum, med skåp i shakerstil, skåp i mörkt trä, marmorbänkskiva, stänkskydd i marmor, rostfria vitvaror, ljust trägolv och en köksö

These first-time parents wanted to create a sanctuary in their home, a place to retreat and enjoy some self-care after a long day. They were inspired by the simplicity and natural elements found in wabi-sabi design so we took those basic elements and created a spa-like getaway.

Contemporary kitchen
Idéer för ett stort nordiskt vit linjärt kök och matrum, med en undermonterad diskho, släta luckor, svarta skåp, bänkskiva i kvartsit, vitt stänkskydd, integrerade vitvaror, mörkt trägolv, en köksö och brunt golv
Idéer för ett stort nordiskt vit linjärt kök och matrum, med en undermonterad diskho, släta luckor, svarta skåp, bänkskiva i kvartsit, vitt stänkskydd, integrerade vitvaror, mörkt trägolv, en köksö och brunt golv

Просторная спальная с изолированной гардеробной комнатой и мастер-ванной на втором уровне.
Вдоль окон спроектировали диван с выдвижными ящиками для хранения.
Несущие балки общиты деревянными декоративными панелями.
Черная металлическая клетка предназначена для собак владельцев квартиры.
Вместо телевизора в этой комнате также установили проектор, который проецирует на белую стену (без дополнительного экрана).
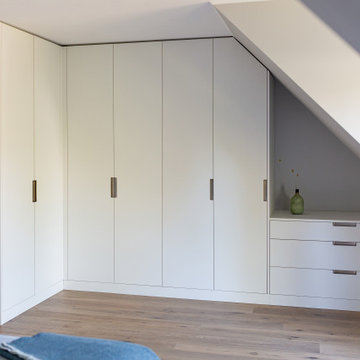
Idéer för stora minimalistiska omklädningsrum för kvinnor, med släta luckor, vita skåp, mellanmörkt trägolv och brunt golv

Attention transformation spectaculaire !!
Cette cuisine est superbe, c’est vraiment tout ce que j’aime :
De belles pièces comme l’îlot en céramique effet marbre, la cuve sous plan, ou encore la hotte très large;
De la technologie avec la TV motorisée dissimulée dans son bloc et le puit de lumière piloté directement de son smartphone;
Une association intemporelle du blanc et du bois, douce et chaleureuse.
On se sent bien dans cette spacieuse cuisine, autant pour cuisiner que pour recevoir, ou simplement, prendre un café avec élégance.
Les travaux préparatoires (carrelage et peinture) ont été réalisés par la société ANB. Les photos ont été réalisées par Virginie HAMON.
Il me tarde de lire vos commentaires pour savoir ce que vous pensez de cette nouvelle création.
Et si vous aussi vous souhaitez transformer votre cuisine en cuisine de rêve, contactez-moi dès maintenant.
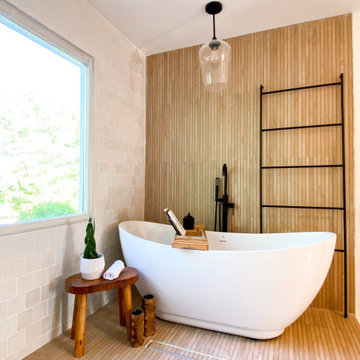
Idéer för att renovera ett stort nordiskt grå grått en-suite badrum, med skåp i shakerstil, skåp i mellenmörkt trä, ett fristående badkar, våtrum, en toalettstol med hel cisternkåpa, vit kakel, mosaik, vita väggar, mosaikgolv, ett fristående handfat, bänkskiva i kvartsit, flerfärgat golv och med dusch som är öppen
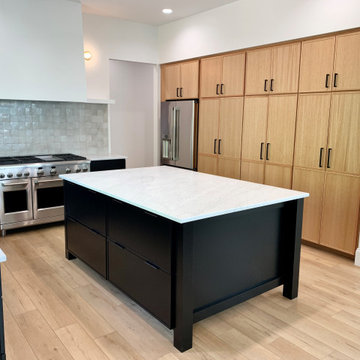
Minimalist Moline, Illinois kitchen design from Village Home Stores for Hazelwood Homes. Skinny Shaker style cabinetry from Dura Supreme and Koch in a combination of painted black and Rift Cut Oak Natural finishes. COREtec luxury plank floating floors and lighting by Hudson Valley’s Midcentury Modern Mitzi line also featured.
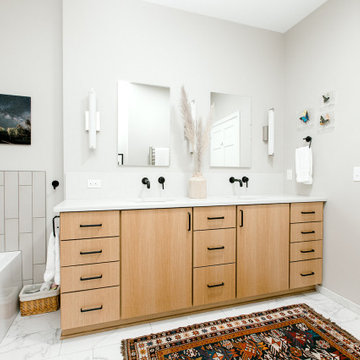
Photographer: Marit Williams Photography
Exempel på ett stort skandinaviskt grå grått en-suite badrum, med släta luckor, skåp i ljust trä, ett badkar i en alkov, beige kakel, porslinskakel, klinkergolv i porslin, ett undermonterad handfat, bänkskiva i kvarts, vitt golv och dusch med gångjärnsdörr
Exempel på ett stort skandinaviskt grå grått en-suite badrum, med släta luckor, skåp i ljust trä, ett badkar i en alkov, beige kakel, porslinskakel, klinkergolv i porslin, ett undermonterad handfat, bänkskiva i kvarts, vitt golv och dusch med gångjärnsdörr
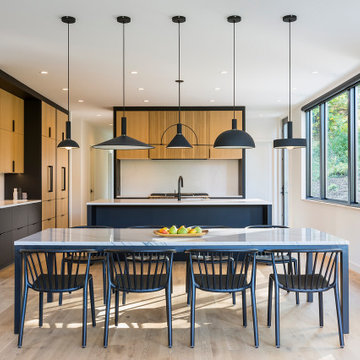
A Scandinavian Modern kitchen in Shorewood, Minnesota featuring contrasting black and rift cut white oak cabinets, white countertops, and unique detailing at the kitchen hood.

The matte black standing seam material wraps up and over the house like a blanket, only exposing the ends of the house where Kebony vertical tongue and groove siding and glass fill in the recessed exterior walls.
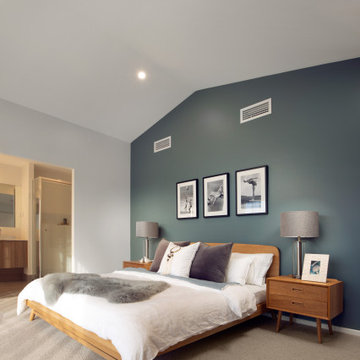
Luxury bayside living
Inspired by Nordic simplicity, with its architectural clean lines, high ceilings and open-plan living spaces, the Bayview is perfect for luxury bayside living. With a striking façade featuring a steeply pitched gable roof, and large, open spaces, this beautiful design is genuinely breathtaking.
High ceilings and curtain-glass windows invite natural light and warmth throughout the home, flowing through to a spacious kitchen, meals and outdoor alfresco area. The kitchen, inclusive of luxury appliances and stone benchtops, features an expansive walk-in pantry, perfect for the busy family that loves to entertain on weekends.
Up the timber mono-stringer staircase, high vaulted ceilings and a wide doorway invites you to a luxury parents retreat that features a generous shower, double vanity and huge walk-in robe. Moving through the expansive open-plan living area there are three large bedrooms and a bathroom with separate toilet, shower and vanity for those busy mornings when everyone needs to get out the door on time.
The home also features our optional Roof Terrace™, a rooftop entertaining and living space that offers unique views and open-air entertaining.
This modern, scandi-barn style home boasts cosy and private living spaces, complimented by a breezy open-plan kitchen and airy entertaining options – perfect for Australian living all year round.
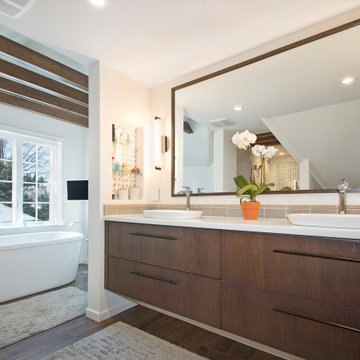
Architecture & Construction Management by: Harmoni Designs, LLC.
New modern Scandinavian and Japanese inspired custom designed master bathroom.
Exempel på ett stort skandinaviskt vit vitt en-suite badrum, med släta luckor, skåp i mörkt trä, ett fristående badkar, en toalettstol med hel cisternkåpa, beige kakel, porslinskakel, vita väggar, ett fristående handfat, bänkskiva i kvartsit och vitt golv
Exempel på ett stort skandinaviskt vit vitt en-suite badrum, med släta luckor, skåp i mörkt trä, ett fristående badkar, en toalettstol med hel cisternkåpa, beige kakel, porslinskakel, vita väggar, ett fristående handfat, bänkskiva i kvartsit och vitt golv

Idéer för stora skandinaviska allrum med öppen planlösning, med ett bibliotek, vita väggar, ljust trägolv, en dubbelsidig öppen spis, en spiselkrans i gips, en väggmonterad TV och beiget golv
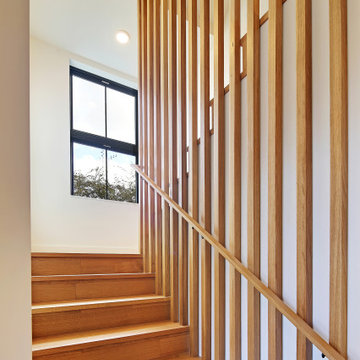
Idéer för att renovera en stor skandinavisk u-trappa i trä, med sättsteg i trä och räcke i trä

This black and white master en-suite features mixed metals and a unique custom mosaic design.
Idéer för ett stort nordiskt vit en-suite badrum, med svarta skåp, ett fristående badkar, en dusch i en alkov, en toalettstol med hel cisternkåpa, vit kakel, keramikplattor, vita väggar, mosaikgolv, ett undermonterad handfat, bänkskiva i kvarts, svart golv och dusch med gångjärnsdörr
Idéer för ett stort nordiskt vit en-suite badrum, med svarta skåp, ett fristående badkar, en dusch i en alkov, en toalettstol med hel cisternkåpa, vit kakel, keramikplattor, vita väggar, mosaikgolv, ett undermonterad handfat, bänkskiva i kvarts, svart golv och dusch med gångjärnsdörr

Inspiration för ett stort nordiskt grå grått l-kök, med en undermonterad diskho, släta luckor, vita skåp, bänkskiva i rostfritt stål, integrerade vitvaror, mellanmörkt trägolv, en köksö och beiget golv
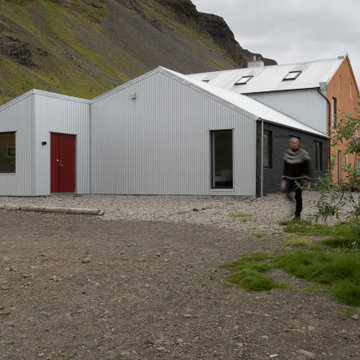
The Guesthouse Nýp at Skarðsströnd is situated on a former sheep farm overlooking the Breiðafjörður Nature Reserve in western Iceland. Originally constructed as a farmhouse in 1936, the building was deserted in the 1970s, slowly falling into disrepair before the new owners eventually began rebuilding in 2001. Since 2006, it has come to be known as a cultural hub of sorts, playing host to various exhibitions, lectures, courses and workshops.
The brief was to conceive a design that would make better use of the existing facilities, allowing for more multifunctional spaces for various cultural activities. This not only involved renovating the main house, but also rebuilding and enlarging the adjoining sheep-shed. Nýp’s first guests arrived in 2013 and where accommodated in two of the four bedrooms in the remodelled farmhouse. The reimagined sheep shed added a further three ensuite guestrooms with a separate entrance. This offers the owners greater flexibility, with the possibility of hosting larger events in the main house without disturbing guests. The new entrance hall and connection to the farmhouse has been given generous dimensions allowing it to double as an exhibition space.
The main house is divided vertically in two volumes with the original living quarters to the south and a barn for hay storage to the North. Bua inserted an additional floor into the barn to create a raised event space with a series of new openings capturing views to the mountains and the fjord. Driftwood, salvaged from a neighbouring beach, has been used as columns to support the new floor. Steel handrails, timber doors and beams have been salvaged from building sites in Reykjavik old town.
The ruins of concrete foundations have been repurposed to form a structured kitchen garden. A steel and polycarbonate structure has been bolted to the top of one concrete bay to create a tall greenhouse, also used by the client as an extra sitting room in the warmer months.
Staying true to Nýp’s ethos of sustainability and slow tourism, Studio Bua took a vernacular approach with a form based on local turf homes and a gradual renovation that focused on restoring and reinterpreting historical features while making full use of local labour, techniques and materials such as stone-turf retaining walls and tiles handmade from local clay.
Since the end of the 19th century, the combination of timber frame and corrugated metal cladding has been widespread throughout Iceland, replacing the traditional turf house. The prevailing wind comes down the valley from the north and east, and so it was decided to overclad the rear of the building and the new extension in corrugated aluzinc - one of the few materials proven to withstand the extreme weather.
In the 1930's concrete was the wonder material, even used as window frames in the case of Nýp farmhouse! The aggregate for the house is rather course with pebbles sourced from the beach below, giving it a special character. Where possible the original concrete walls have been retained and exposed, both internally and externally. The 'front' facades towards the access road and fjord have been repaired and given a thin silicate render (in the original colours) which allows the texture of the concrete to show through.
The project was developed and built in phases and on a modest budget. The site team was made up of local builders and craftsmen including the neighbouring farmer – who happened to own a cement truck. A specialist local mason restored the fragile concrete walls, none of which were reinforced.
14 167 foton på skandinavisk design och inredning
7



















